Idées déco de salles de séjour avec un sol en bois brun et du lambris de bois
Trier par :
Budget
Trier par:Populaires du jour
1 - 20 sur 172 photos
1 sur 3

Aménagement d'une salle de séjour campagne ouverte avec un mur beige, un sol en bois brun, un manteau de cheminée en brique, une cheminée standard, un téléviseur fixé au mur, un sol marron, un plafond à caissons et du lambris de bois.

Idées déco pour une grande salle de séjour campagne ouverte avec un mur noir, un sol en bois brun, une cheminée standard, un manteau de cheminée en lambris de bois, un téléviseur fixé au mur, un sol marron, poutres apparentes et du lambris de bois.

Country farmhouse with joined family room and kitchen.
Aménagement d'une salle de séjour campagne de taille moyenne et ouverte avec un mur blanc, un sol en bois brun, aucune cheminée, un téléviseur fixé au mur, un sol marron et du lambris de bois.
Aménagement d'une salle de séjour campagne de taille moyenne et ouverte avec un mur blanc, un sol en bois brun, aucune cheminée, un téléviseur fixé au mur, un sol marron et du lambris de bois.

Our clients selected a great combination of products and materials to enable our craftsmen to create a spectacular entry and great room to this custom home completed in 2020.

Photography by Picture Perfect House
Aménagement d'une salle de séjour classique de taille moyenne et ouverte avec un mur blanc, un sol en bois brun, une cheminée standard, un manteau de cheminée en brique, un téléviseur fixé au mur, du lambris de bois et un sol marron.
Aménagement d'une salle de séjour classique de taille moyenne et ouverte avec un mur blanc, un sol en bois brun, une cheminée standard, un manteau de cheminée en brique, un téléviseur fixé au mur, du lambris de bois et un sol marron.
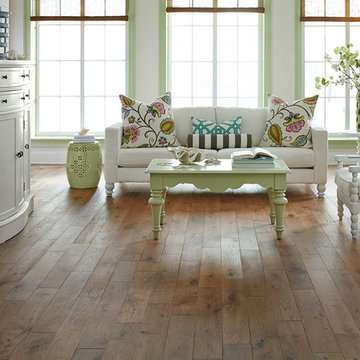
The Elegance series features Natural White Oak solid planks that have been wire brushed to give the floor a warm, yet subtle antique look. The process of wire brushing adds texture to the surface of the wood which visually enhances the grain. By selecting one of the brown, beige, or grey hues available in the Elegance series, you are sure to add a look of rustic sophistication to your home.
Species: Oak
Thickness: 3/4″
Width: 5″
Edge/End: Bevel/Bevel

Complete Renovation
Build: EBCON Corporation
Design: Tineke Triggs - Artistic Designs for Living
Architecture: Tim Barber and Kirk Snyder
Landscape: John Dahlrymple Landscape Architecture
Photography: Laura Hull

Stunning 2 story vaulted great room with reclaimed douglas fir beams from Montana. Open webbed truss design with metal accents and a stone fireplace set off this incredible room.

Exemple d'une grande salle de séjour bord de mer ouverte avec un mur blanc, un sol en bois brun, une cheminée standard, un manteau de cheminée en brique, un téléviseur dissimulé, un sol marron, poutres apparentes et du lambris de bois.

Window Seat Reading Nook with Drawers in Family Room. Rustic Wood Ceiling with Beams, Painted Nickel Spaced Pine Walls and Black Frame Window.
Cette photo montre une salle de séjour de taille moyenne et ouverte avec un mur blanc, un sol en bois brun, un sol marron, un plafond voûté et du lambris de bois.
Cette photo montre une salle de séjour de taille moyenne et ouverte avec un mur blanc, un sol en bois brun, un sol marron, un plafond voûté et du lambris de bois.
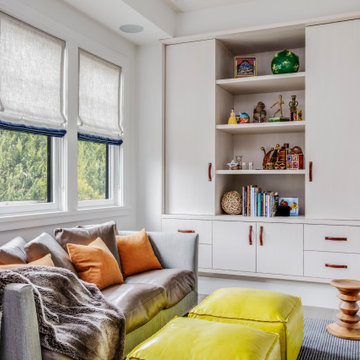
TEAM:
Architect: LDa Architecture & Interiors
Interior Design: LDa Architecture & Interiors
Builder: Curtin Construction
Landscape Architect: Gregory Lombardi Design
Photographer: Greg Premru Photography

One large gathering space was created by removing the wall and combining the living and family rooms. The Colonial-style fireplace was transformed into a Pinterest-worthy feature by removing an adjoining closet, and adding a custom mantel and floating shelves. The shiplap treated wall pops with a coat of Glidden "Puddle Jumper."
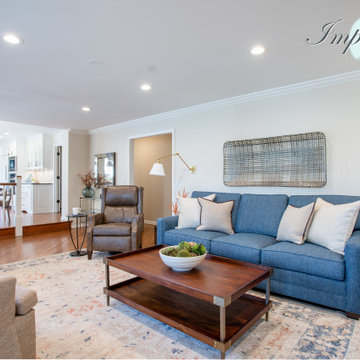
In this room, we refaced the fireplace with stone and custom trim work, added new custom builtins with brass pop-over lights, added recessed can lights, and brought in new furnishings and accents. Now this family room is bright and inviting.
White shiplap over the fireplace and stone in a herringbone pattern is updated yet classic look. Grasscloth wallpaper on the back of the builtins brings warmth and texture.

Idées déco pour une grande salle de séjour moderne ouverte avec un mur gris, un sol en bois brun, une cheminée standard, un manteau de cheminée en lambris de bois, un téléviseur fixé au mur, un sol marron, poutres apparentes et du lambris de bois.
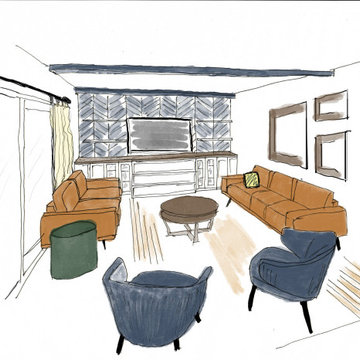
Idées déco pour une petite salle de séjour scandinave ouverte avec un mur bleu, un sol en bois brun, un téléviseur fixé au mur, un sol marron et du lambris de bois.

Idées déco pour une grande salle de séjour campagne fermée avec une bibliothèque ou un coin lecture, un mur blanc, un sol en bois brun, une cheminée standard, un manteau de cheminée en brique, un téléviseur fixé au mur, un plafond en bois et du lambris de bois.
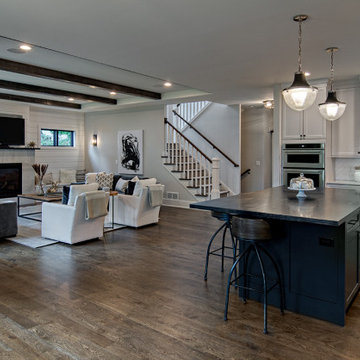
Main floor great room and kitchen
Cette photo montre une grande salle de séjour nature ouverte avec un mur gris, un sol en bois brun, une cheminée standard, un manteau de cheminée en pierre, un téléviseur fixé au mur, un sol marron, poutres apparentes et du lambris de bois.
Cette photo montre une grande salle de séjour nature ouverte avec un mur gris, un sol en bois brun, une cheminée standard, un manteau de cheminée en pierre, un téléviseur fixé au mur, un sol marron, poutres apparentes et du lambris de bois.
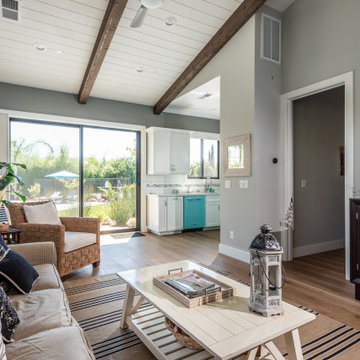
Exemple d'une salle de séjour nature de taille moyenne et ouverte avec un mur gris, un sol en bois brun, un sol marron, un plafond voûté et du lambris de bois.

Dramatic double-height Living Room with chevron paneling, gas fireplace with elegant stone surround, and exposed rustic beams
Cette image montre une salle de séjour mansardée ou avec mezzanine rustique avec une bibliothèque ou un coin lecture, un sol en bois brun, un manteau de cheminée en pierre, poutres apparentes et du lambris de bois.
Cette image montre une salle de séjour mansardée ou avec mezzanine rustique avec une bibliothèque ou un coin lecture, un sol en bois brun, un manteau de cheminée en pierre, poutres apparentes et du lambris de bois.
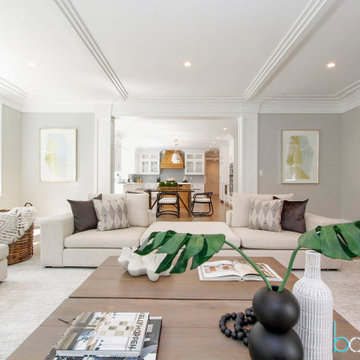
When beautiful architectural details are being accentuated with contemporary on trend staging it is called perfection in design. We picked up on the natural elements in the kitchen design and mudroom and incorporated natural elements into the staging design creating a soothing and sophisticated atmosphere. We take not just the buyers demographic,but also surroundings and architecture into consideration when designing our stagings.
Idées déco de salles de séjour avec un sol en bois brun et du lambris de bois
1