Idées déco de salles de séjour avec un sol en bois brun et parquet en bambou
Trier par :
Budget
Trier par:Populaires du jour
41 - 60 sur 45 797 photos
1 sur 3
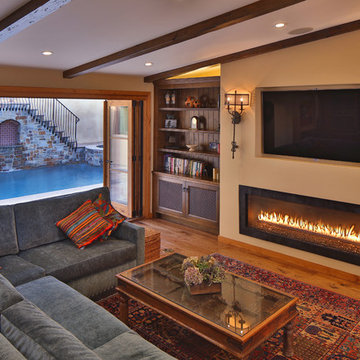
Paul Jonason
Inspiration pour une salle de séjour méditerranéenne avec un sol en bois brun, une cheminée ribbon et un téléviseur fixé au mur.
Inspiration pour une salle de séjour méditerranéenne avec un sol en bois brun, une cheminée ribbon et un téléviseur fixé au mur.
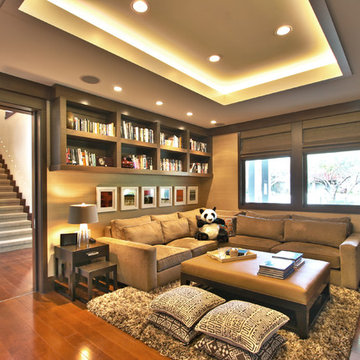
den
Interior Decor- Urban Colony by Robert Wylie
Interior Architecture- Paragon Design Studio
Photography-James Butchart
Inspiration pour une salle de séjour design avec un mur beige et un sol en bois brun.
Inspiration pour une salle de séjour design avec un mur beige et un sol en bois brun.

Sitting
Idée de décoration pour une salle de séjour tradition avec un mur beige, un sol en bois brun, aucune cheminée et aucun téléviseur.
Idée de décoration pour une salle de séjour tradition avec un mur beige, un sol en bois brun, aucune cheminée et aucun téléviseur.
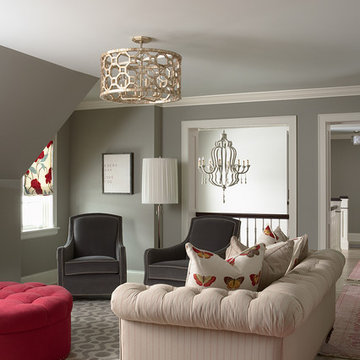
Martha O'Hara Interiors, Interior Design | Susan Gilmore, Photography
Cette image montre une salle de séjour traditionnelle avec un mur gris, un sol en bois brun et éclairage.
Cette image montre une salle de séjour traditionnelle avec un mur gris, un sol en bois brun et éclairage.

Idée de décoration pour une salle de séjour méditerranéenne de taille moyenne et ouverte avec une bibliothèque ou un coin lecture, un mur blanc, aucune cheminée, un sol en bois brun et un sol marron.

Detailed view styled family room complete with stone fireplace and wood mantel, medium wood custom built-ins, sofa and chairs, black console table with white table lamps, traverse rod window treatments and exposed beams in Charlotte, NC.

We added oak herringbone parquet, a new fire surround, bespoke alcove joinery and antique furniture to the games room of this Isle of Wight holiday home

Expansive family room, leading into a contemporary kitchen.
Cette photo montre une grande salle de séjour chic avec un sol en bois brun, un sol marron et du lambris.
Cette photo montre une grande salle de séjour chic avec un sol en bois brun, un sol marron et du lambris.

Family room on second floor.
Idée de décoration pour une salle de séjour marine de taille moyenne et ouverte avec un mur beige, un sol en bois brun et un téléviseur fixé au mur.
Idée de décoration pour une salle de séjour marine de taille moyenne et ouverte avec un mur beige, un sol en bois brun et un téléviseur fixé au mur.

Inspiration pour une salle de séjour traditionnelle fermée avec une bibliothèque ou un coin lecture, un sol en bois brun, un sol marron et du lambris.

Casual yet refined family room with custom built-in, custom fireplace, wood beam, custom storage, picture lights. Natural elements. Coffered ceiling living room with piano and hidden bar.

Cette photo montre une salle de séjour nature de taille moyenne et ouverte avec un mur blanc, un sol en bois brun, une cheminée standard, un manteau de cheminée en lambris de bois, un téléviseur fixé au mur, un sol marron, poutres apparentes et du lambris de bois.

Idées déco pour une grande salle de séjour campagne ouverte avec un mur noir, un sol en bois brun, une cheminée standard, un manteau de cheminée en lambris de bois, un téléviseur fixé au mur, un sol marron, poutres apparentes et du lambris de bois.
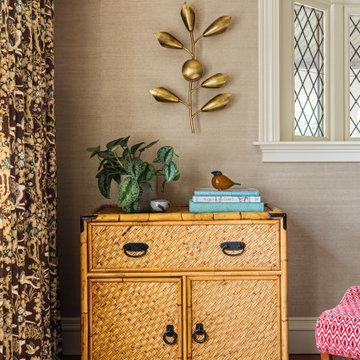
Dane Austin’s Boston interior design studio gave this 1889 Arts and Crafts home a lively, exciting look with bright colors, metal accents, and disparate prints and patterns that create stunning contrast. The enhancements complement the home’s charming, well-preserved original features including lead glass windows and Victorian-era millwork.
---
Project designed by Boston interior design studio Dane Austin Design. They serve Boston, Cambridge, Hingham, Cohasset, Newton, Weston, Lexington, Concord, Dover, Andover, Gloucester, as well as surrounding areas.
For more about Dane Austin Design, click here: https://daneaustindesign.com/
To learn more about this project, click here:
https://daneaustindesign.com/arts-and-crafts-home

Photography: Viktor Ramos
Cette photo montre une petite salle de séjour chic fermée avec un sol en bois brun, une cheminée standard, un manteau de cheminée en brique et un sol marron.
Cette photo montre une petite salle de séjour chic fermée avec un sol en bois brun, une cheminée standard, un manteau de cheminée en brique et un sol marron.
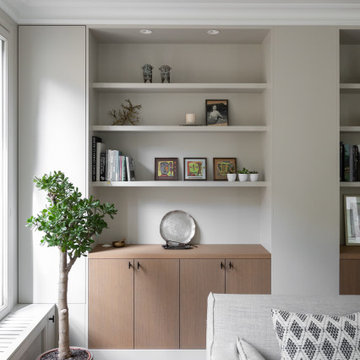
Idées déco pour une salle de séjour contemporaine avec un mur gris, un sol en bois brun et un sol marron.

Cette image montre une grande salle de séjour design en bois ouverte avec un bar de salon, un mur marron, un sol en bois brun, cheminée suspendue, un manteau de cheminée en pierre et un téléviseur encastré.

Playful, blue, and practical were the design directives for this family-friendly home.
---
Project designed by Long Island interior design studio Annette Jaffe Interiors. They serve Long Island including the Hamptons, as well as NYC, the tri-state area, and Boca Raton, FL.
---
For more about Annette Jaffe Interiors, click here:
https://annettejaffeinteriors.com/
To learn more about this project, click here:
https://annettejaffeinteriors.com/residential-portfolio/north-shore-family-home

Rodwin Architecture & Skycastle Homes
Location: Boulder, Colorado, USA
Interior design, space planning and architectural details converge thoughtfully in this transformative project. A 15-year old, 9,000 sf. home with generic interior finishes and odd layout needed bold, modern, fun and highly functional transformation for a large bustling family. To redefine the soul of this home, texture and light were given primary consideration. Elegant contemporary finishes, a warm color palette and dramatic lighting defined modern style throughout. A cascading chandelier by Stone Lighting in the entry makes a strong entry statement. Walls were removed to allow the kitchen/great/dining room to become a vibrant social center. A minimalist design approach is the perfect backdrop for the diverse art collection. Yet, the home is still highly functional for the entire family. We added windows, fireplaces, water features, and extended the home out to an expansive patio and yard.
The cavernous beige basement became an entertaining mecca, with a glowing modern wine-room, full bar, media room, arcade, billiards room and professional gym.
Bathrooms were all designed with personality and craftsmanship, featuring unique tiles, floating wood vanities and striking lighting.
This project was a 50/50 collaboration between Rodwin Architecture and Kimball Modern

Idées déco pour une salle de séjour classique de taille moyenne et ouverte avec un mur vert, un sol en bois brun, une cheminée standard, un manteau de cheminée en carrelage, aucun téléviseur et un sol marron.
Idées déco de salles de séjour avec un sol en bois brun et parquet en bambou
3