Idées déco de salles de séjour avec un sol en bois brun et tomettes au sol
Trier par :
Budget
Trier par:Populaires du jour
201 - 220 sur 46 068 photos
1 sur 3
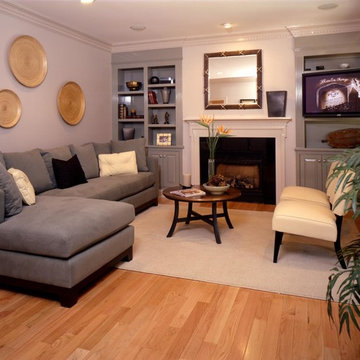
Cette photo montre une salle de séjour chic de taille moyenne et fermée avec un mur violet, un sol en bois brun, une cheminée standard, un manteau de cheminée en bois, un téléviseur fixé au mur et un sol marron.
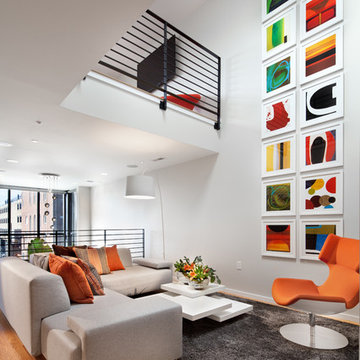
photo: Morgan Howarth Photography
Exemple d'une salle de séjour tendance ouverte avec un mur blanc, un sol en bois brun et un sol marron.
Exemple d'une salle de séjour tendance ouverte avec un mur blanc, un sol en bois brun et un sol marron.
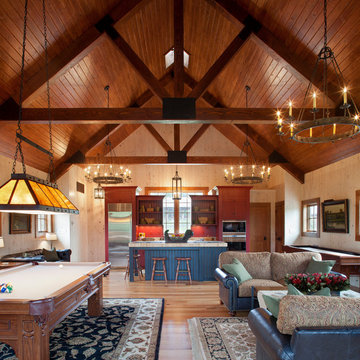
James Ray Spahn
Inspiration pour une salle de séjour rustique ouverte avec salle de jeu et un sol en bois brun.
Inspiration pour une salle de séjour rustique ouverte avec salle de jeu et un sol en bois brun.
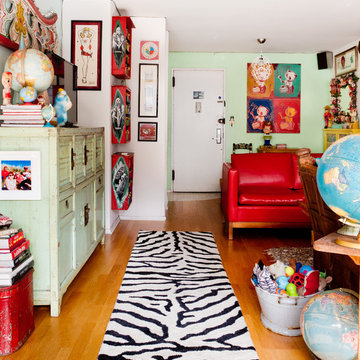
Photo: Rikki Snyder © 2013 Houzz
Inspiration pour une salle de séjour bohème avec un mur vert et un sol en bois brun.
Inspiration pour une salle de séjour bohème avec un mur vert et un sol en bois brun.
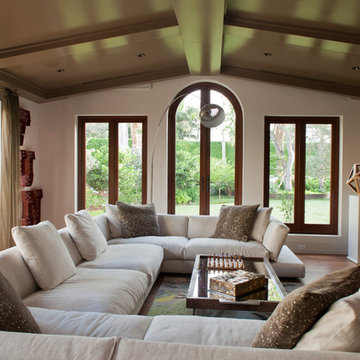
Bart Reines Construction
Photo by Robin Hill
Exemple d'une salle de séjour tendance avec un mur beige et un sol en bois brun.
Exemple d'une salle de séjour tendance avec un mur beige et un sol en bois brun.
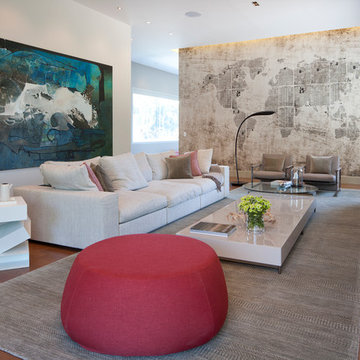
Aménagement d'une salle de séjour contemporaine ouverte avec un mur beige, un sol en bois brun, un téléviseur fixé au mur et un sol beige.
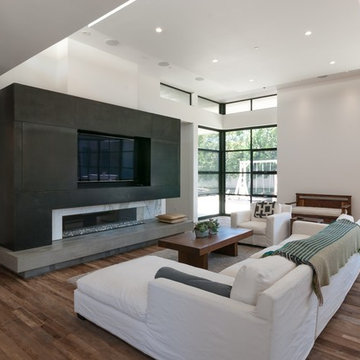
Photo: Tyler Van Stright, JLC Architecture
Architect: JLC Architecture
General Contractor: Naylor Construction
Metalwork: Noe Design Co.
Interior Design: KW Designs
Floors: IndoTeak
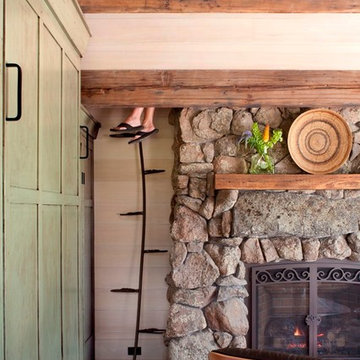
This award-winning and intimate cottage was rebuilt on the site of a deteriorating outbuilding. Doubling as a custom jewelry studio and guest retreat, the cottage’s timeless design was inspired by old National Parks rough-stone shelters that the owners had fallen in love with. A single living space boasts custom built-ins for jewelry work, a Murphy bed for overnight guests, and a stone fireplace for warmth and relaxation. A cozy loft nestles behind rustic timber trusses above. Expansive sliding glass doors open to an outdoor living terrace overlooking a serene wooded meadow.
Photos by: Emily Minton Redfield
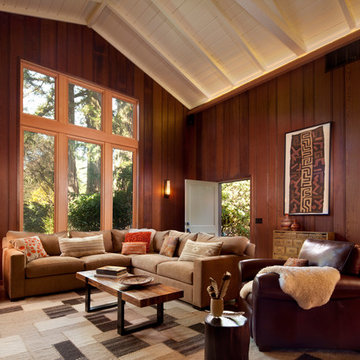
Gustave Carlson Design
Exemple d'une grande salle de séjour tendance ouverte avec un mur marron, un sol en bois brun et aucune cheminée.
Exemple d'une grande salle de séjour tendance ouverte avec un mur marron, un sol en bois brun et aucune cheminée.
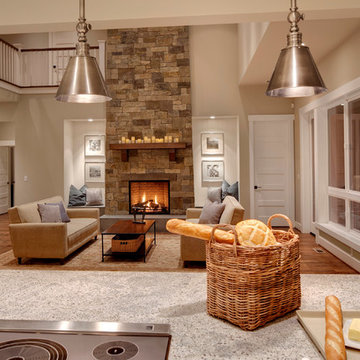
Clarity NW Photography
Idées déco pour une grande salle de séjour contemporaine ouverte avec un sol en bois brun, une cheminée standard, un manteau de cheminée en pierre, aucun téléviseur et un mur beige.
Idées déco pour une grande salle de séjour contemporaine ouverte avec un sol en bois brun, une cheminée standard, un manteau de cheminée en pierre, aucun téléviseur et un mur beige.
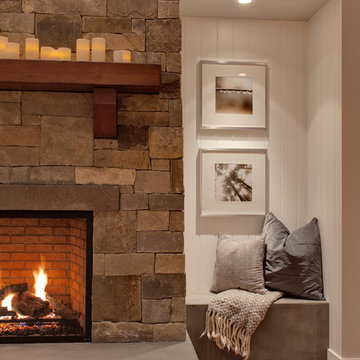
Photo: Clarity NW Photography
Réalisation d'une grande salle de séjour design ouverte avec un sol en bois brun, une cheminée standard, un manteau de cheminée en pierre, aucun téléviseur et un mur blanc.
Réalisation d'une grande salle de séjour design ouverte avec un sol en bois brun, une cheminée standard, un manteau de cheminée en pierre, aucun téléviseur et un mur blanc.
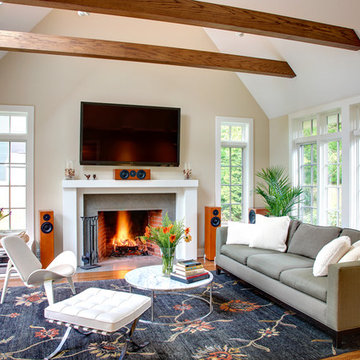
Olson Photographic
Idée de décoration pour une grande salle de séjour tradition fermée avec un mur beige, une cheminée standard, un sol en bois brun et un téléviseur fixé au mur.
Idée de décoration pour une grande salle de séjour tradition fermée avec un mur beige, une cheminée standard, un sol en bois brun et un téléviseur fixé au mur.
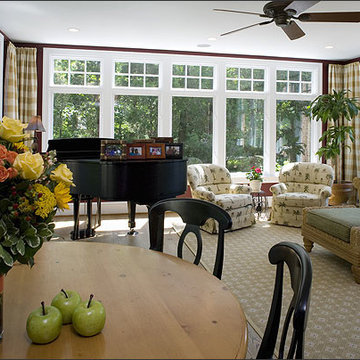
A bright, window filled sunroom was a must. The new sunroom (part of the new three-story addition) is bright and sunny, just as the homeowners wanted.
This 1961 Cape Cod was well-sited on a beautiful acre of land in a Washington, DC suburb. The new homeowners loved the land and neighborhood and knew the house could be improved. The owners loved the charm of the home’s façade and wanted the overall look to remain true to the original home and neighborhood. Inside, the owners wanted to achieve a feeling of warmth and comfort. The family does a lot of casual entertaining and they wanted to achieve lots of open spaces that flowed well, one into another. So, circulation on the main living level was important. They wanted to use lots of natural materials, like reclaimed wood floors, stone, and granite. In addition, they wanted the house to be filled with light, using lots of large windows where possible.
When all was said and done, the homeowners got a home they love on the land they cherish. Below the sunroom is an exercise room for this health conscious family. This project was truly satisfying and the homeowners LOVE their new residence.

A comfortable Family Room designed with family in mind, comfortable, durable with a variety of texture and finishes.
Photography by Phil Garlington, UK

This is the 2009 Metro Denver HBA "Raising the Bar" award winning "Custom Home of the Year" and "Best Urban in-fill Home of the Year". This custom residence was sits on a hillside with amazing views of Boulder's Flatirons mountain range in the scenic Chautauqua neighborhood. The owners wanted to be able to enjoy their mountain views and Sopris helped to create a living space that worked to synergize with the outdoors and wrapped the spaces around an amazing water feature and patio area.
photo credit: Ron Russo
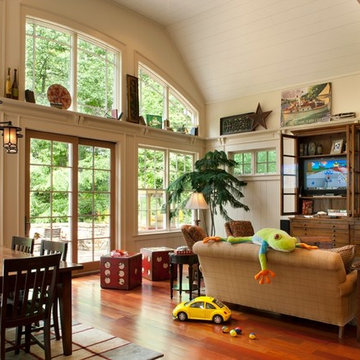
The antique printer cabinets have been fitted for duel gaming devices that can play each other or play opponent through the network.
Aménagement d'une salle de séjour montagne de taille moyenne et ouverte avec un mur beige, un sol en bois brun, aucune cheminée, un téléviseur fixé au mur et un sol marron.
Aménagement d'une salle de séjour montagne de taille moyenne et ouverte avec un mur beige, un sol en bois brun, aucune cheminée, un téléviseur fixé au mur et un sol marron.
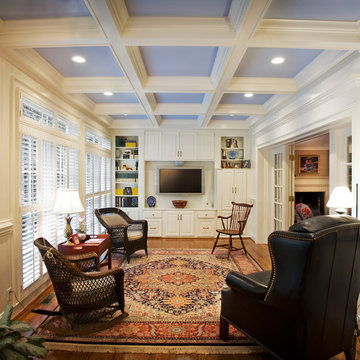
The coffered ceiling and tall transom windows make this sunroom an inviting living and social space.
Photography by Jon monts
Cette photo montre une salle de séjour chic fermée avec un sol en bois brun et un téléviseur fixé au mur.
Cette photo montre une salle de séjour chic fermée avec un sol en bois brun et un téléviseur fixé au mur.
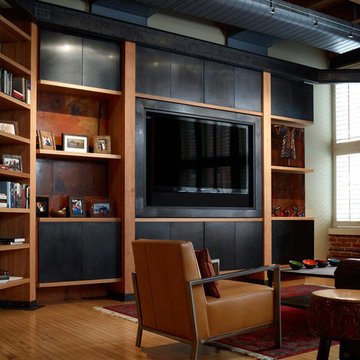
Built-in shelving unit and media wall. Fir beams, steel I-beam, patinated steel, solid rift oak cantilevered shelving. photo by Miller Photographics
Cette photo montre une salle de séjour tendance de taille moyenne et fermée avec un sol en bois brun, un téléviseur encastré et un sol orange.
Cette photo montre une salle de séjour tendance de taille moyenne et fermée avec un sol en bois brun, un téléviseur encastré et un sol orange.
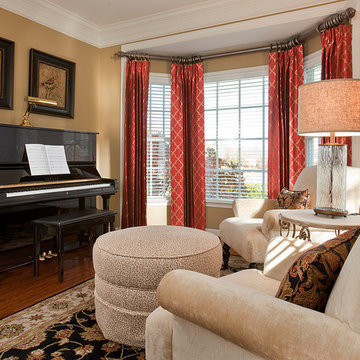
Aménagement d'une petite salle de séjour fermée avec une salle de musique, un mur beige et un sol en bois brun.
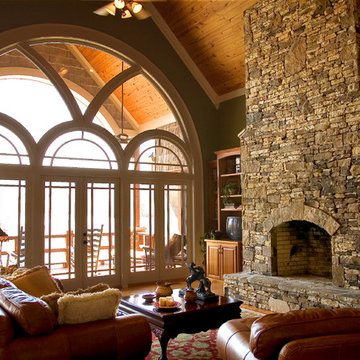
Cette photo montre une salle de séjour chic ouverte avec un mur marron, un sol en bois brun, une cheminée standard et un manteau de cheminée en pierre.
Idées déco de salles de séjour avec un sol en bois brun et tomettes au sol
11