Idées déco de salles de séjour avec un sol en bois brun et un sol beige
Trier par :
Budget
Trier par:Populaires du jour
1 - 20 sur 1 246 photos
1 sur 3
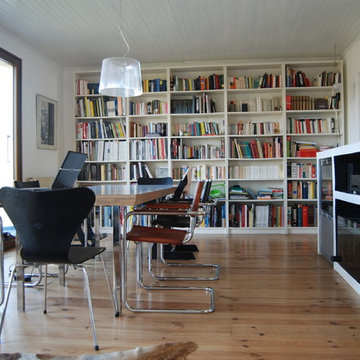
Aménagement d'une salle de séjour contemporaine avec une bibliothèque ou un coin lecture, un mur blanc, un sol en bois brun, un téléviseur encastré et un sol beige.

Peinture
Réalisation de mobilier sur mesure
Pose de papiers-peints
Modifications de plomberie et d'électricité
Idées déco pour une salle de séjour contemporaine de taille moyenne et ouverte avec une bibliothèque ou un coin lecture, un mur gris, un sol en bois brun, aucun téléviseur et un sol beige.
Idées déco pour une salle de séjour contemporaine de taille moyenne et ouverte avec une bibliothèque ou un coin lecture, un mur gris, un sol en bois brun, aucun téléviseur et un sol beige.

Réalisation d'une salle de séjour urbaine de taille moyenne et ouverte avec un mur noir, un sol en bois brun, une cheminée double-face, un manteau de cheminée en métal, un téléviseur dissimulé, un sol beige et un plafond en bois.

Phillip Crocker Photography
This cozy family room is adjacent to the kitchen and also separated from the kitchen by a 9' wide set of three stairs.
Custom millwork designed by McCabe Design & Interiors sets the stage for an inviting and relaxing space. The sectional was sourced from Lee Industries with sunbrella fabric for a lifetime of use. The cozy round chair provides a perfect reading spot. The same leathered black granite was used for the built-ins as was sourced for the kitchen providing continuity and cohesiveness. The mantle legs were sourced through the millwork to ensure the same spray finish as the adjoining millwork and cabinets.
Design features included redesigning the space to enlargen the family room, new doors, windows and blinds, custom millwork design, lighting design, as well as the selection of all materials, furnishings and accessories for this Endlessly Elegant Family Room.
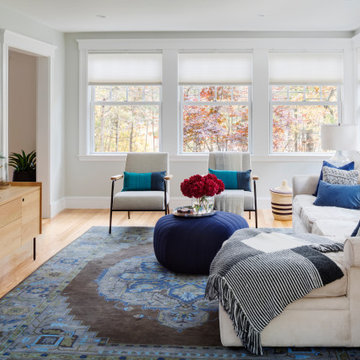
TEAM:
Architect: LDa Architecture & Interiors
Builder (Kitchen/ Mudroom Addition): Shanks Engineering & Construction
Builder (Master Suite Addition): Hampden Design
Photographer: Greg Premru

Idée de décoration pour une salle de séjour mansardée ou avec mezzanine champêtre de taille moyenne avec un mur blanc, un sol en bois brun, un téléviseur indépendant et un sol beige.
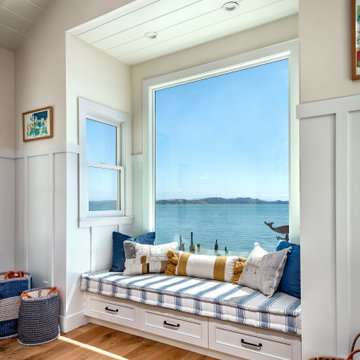
Idées déco pour une salle de séjour bord de mer de taille moyenne et ouverte avec un mur beige, un sol en bois brun et un sol beige.
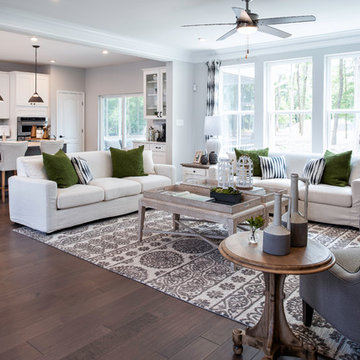
Inspiration pour une salle de séjour traditionnelle de taille moyenne et ouverte avec un mur gris, un sol en bois brun, aucune cheminée, un téléviseur fixé au mur et un sol beige.

una parete rivestita in carta da parati blu che divide il salotto dalla zona studio; mobile vintage come porta tv.
Idée de décoration pour une salle de séjour nordique de taille moyenne et ouverte avec une bibliothèque ou un coin lecture, un mur bleu, un sol en bois brun, un téléviseur encastré et un sol beige.
Idée de décoration pour une salle de séjour nordique de taille moyenne et ouverte avec une bibliothèque ou un coin lecture, un mur bleu, un sol en bois brun, un téléviseur encastré et un sol beige.

New 2-story residence with additional 9-car garage, exercise room, enoteca and wine cellar below grade. Detached 2-story guest house and 2 swimming pools.

Living Room:
Our customer wanted to update the family room and the kitchen of this 1970's splanch. By painting the brick wall white and adding custom built-ins we brightened up the space. The decor reflects our client's love for color and a bit of asian style elements. We also made sure that the sitting was not only beautiful, but very comfortable and durable. The sofa and the accent chairs sit very comfortably and we used the performance fabrics to make sure they last through the years. We also wanted to highlight the art collection which the owner curated through the years.
Kithen:
We enlarged the kitchen by removing a partition wall that divided it from the dining room and relocated the entrance. Our goal was to create a warm and inviting kitchen, therefore we selected a mellow, neutral palette. The cabinets are soft Irish Cream as opposed to a bright white. The mosaic backsplash makes a statement, but remains subtle through its beige tones. We selected polished brass for the hardware, as well as brass and warm metals for the light fixtures which emit a warm and cozy glow.
For beauty and practicality, we used quartz for the working surface countertops and for the island we chose a sophisticated leather finish marble with strong movement and gold inflections. Because of our client’s love for Asian influences, we selected upholstery fabric with an image of a dragon, chrysanthemums to mimic Japanese textiles, and red accents scattered throughout.
Functionality, aesthetics, and expressing our clients vision was our main goal.
Photography: Jeanne Calarco, Context Media Development

vaulted ceilings create a sense of volume while providing views and outdoor access at the open family living area
Aménagement d'une salle de séjour rétro de taille moyenne et ouverte avec un mur blanc, un sol en bois brun, une cheminée standard, un manteau de cheminée en brique, un téléviseur fixé au mur, un sol beige, un plafond voûté et un mur en parement de brique.
Aménagement d'une salle de séjour rétro de taille moyenne et ouverte avec un mur blanc, un sol en bois brun, une cheminée standard, un manteau de cheminée en brique, un téléviseur fixé au mur, un sol beige, un plafond voûté et un mur en parement de brique.
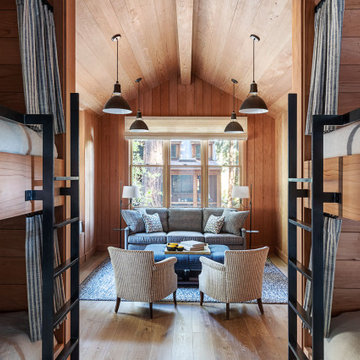
Exemple d'une salle de séjour montagne de taille moyenne et fermée avec un mur beige, un sol en bois brun, aucune cheminée et un sol beige.
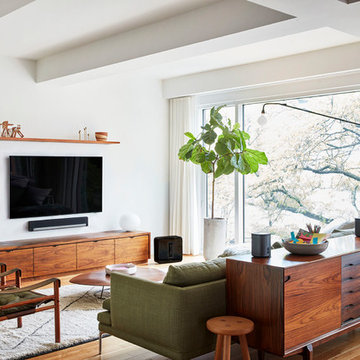
This basic Media Room features a smaller Flat Panel Display and a completely wireless Surround Sound System. The wireless Surround System also doubles as a great Music System.
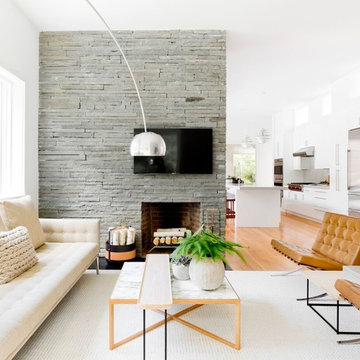
Rikki Snyder
Idées déco pour une salle de séjour contemporaine ouverte avec un mur blanc, un sol en bois brun, une cheminée standard, un manteau de cheminée en pierre, un téléviseur fixé au mur et un sol beige.
Idées déco pour une salle de séjour contemporaine ouverte avec un mur blanc, un sol en bois brun, une cheminée standard, un manteau de cheminée en pierre, un téléviseur fixé au mur et un sol beige.
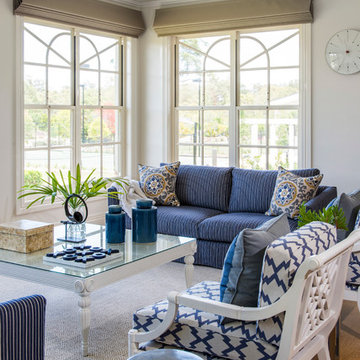
Idées déco pour une salle de séjour classique avec un sol en bois brun et un sol beige.

Inspiration pour une salle de séjour méditerranéenne de taille moyenne et ouverte avec un mur beige, un sol en bois brun, aucun téléviseur, un sol beige et un plafond à caissons.

Бескаркасное кресло Acoustic Sofa™ в цвете Eco Weave из прочной и износостойкой ткани отлично подойдет для кинопросмотров. С одной стороны, оно довольно мягкое, но с другой – благодаря структуре держит форму.
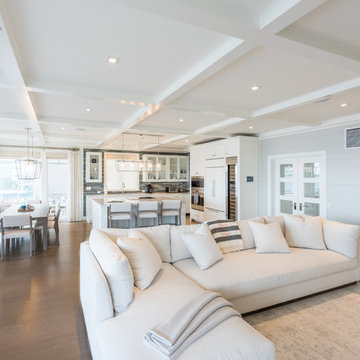
Idées déco pour une salle de séjour bord de mer de taille moyenne et ouverte avec un mur bleu, un sol en bois brun, une cheminée ribbon, un manteau de cheminée en métal, un téléviseur fixé au mur et un sol beige.
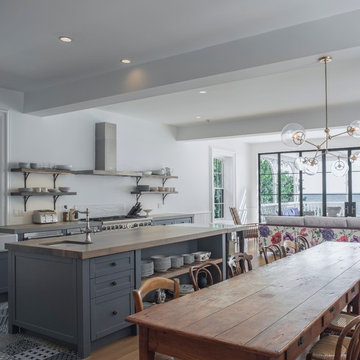
Photography: Sean McBride
Inspiration pour une grande salle de séjour nordique ouverte avec un mur blanc, un sol en bois brun, aucune cheminée, aucun téléviseur et un sol beige.
Inspiration pour une grande salle de séjour nordique ouverte avec un mur blanc, un sol en bois brun, aucune cheminée, aucun téléviseur et un sol beige.
Idées déco de salles de séjour avec un sol en bois brun et un sol beige
1