Idées déco de salles de séjour avec un sol en bois brun
Trier par :
Budget
Trier par:Populaires du jour
21 - 40 sur 7 308 photos
1 sur 3

This 80's style Mediterranean Revival house was modernized to fit the needs of a bustling family. The home was updated from a choppy and enclosed layout to an open concept, creating connectivity for the whole family. A combination of modern styles and cozy elements makes the space feel open and inviting.
Photos By: Paul Vu
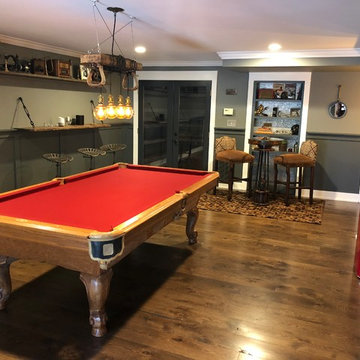
Steampunk industrial chairs made with wrought iron tractor seats. Reclaimed wood from Barn in Tenneseee chandelier.
Aménagement d'une salle de séjour industrielle avec un sol en bois brun et un sol marron.
Aménagement d'une salle de séjour industrielle avec un sol en bois brun et un sol marron.
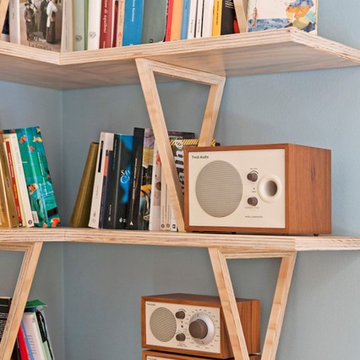
Uno delle viste della zona giorno è la nicchia, uno spazio pensato come un piccolo studio, seduti alla scrivania tuttavia si vede la terrazza. Abbiamo disegnato una libreria in legno con montanti triangolari che avvolgesse lo spazio e contenesse i libri e le opere d’arte.
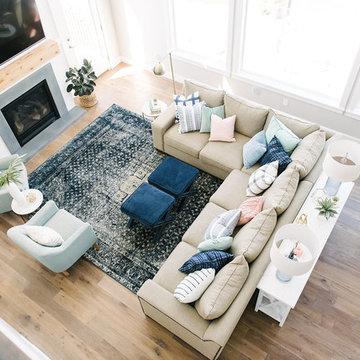
Jessica White
Exemple d'une grande salle de séjour chic avec un mur gris, un sol en bois brun, une cheminée standard et un téléviseur fixé au mur.
Exemple d'une grande salle de séjour chic avec un mur gris, un sol en bois brun, une cheminée standard et un téléviseur fixé au mur.
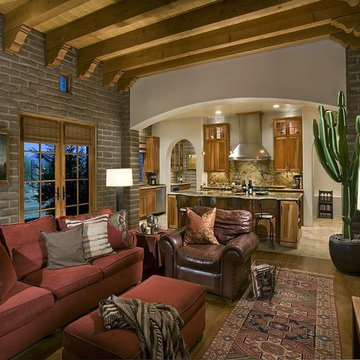
Designed by award winning architect Clint Miller, this North Scottsdale property has been featured in Phoenix Home and Garden's 30th Anniversary edition (January 2010). The home was chosen for its authenticity to the Arizona Desert. Built in 2005 the property is an example of territorial architecture featuring a central courtyard as well as two additional garden courtyards. Clint's loyalty to adobe's structure is seen in his use of arches throughout. The chimneys and parapets add interesting vertical elements to the buildings. The parapets were capped using Chocolate Flagstone from Northern Arizona and the scuppers were crafted of copper to stay consistent with the home's Arizona heritage.
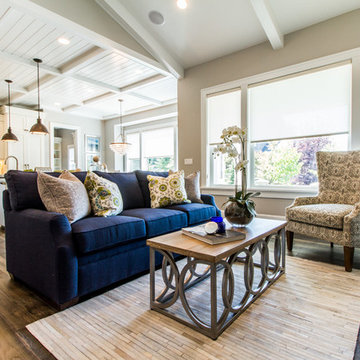
A modern rustic great room featuring medium hard wood floors, a white kitchen, plank ceiling and serine furnishings.
Réalisation d'une salle de séjour style shabby chic de taille moyenne et ouverte avec un mur beige, un sol en bois brun, une cheminée standard, un manteau de cheminée en bois, un téléviseur fixé au mur et un sol marron.
Réalisation d'une salle de séjour style shabby chic de taille moyenne et ouverte avec un mur beige, un sol en bois brun, une cheminée standard, un manteau de cheminée en bois, un téléviseur fixé au mur et un sol marron.
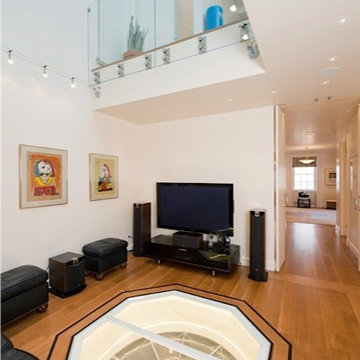
Réalisation d'une salle de séjour bohème de taille moyenne et fermée avec un mur blanc, un sol en bois brun, aucune cheminée et un téléviseur indépendant.
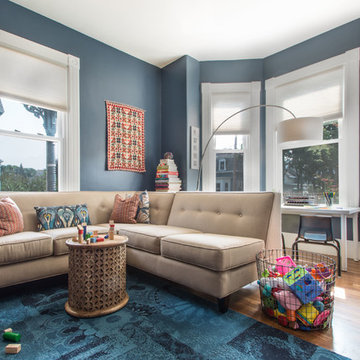
Cette image montre une petite salle de séjour traditionnelle avec un mur bleu, un sol en bois brun et un sol beige.
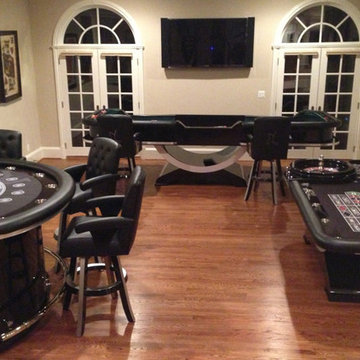
Aménagement d'une grande salle de séjour contemporaine ouverte avec salle de jeu, un téléviseur fixé au mur, un mur beige et un sol en bois brun.
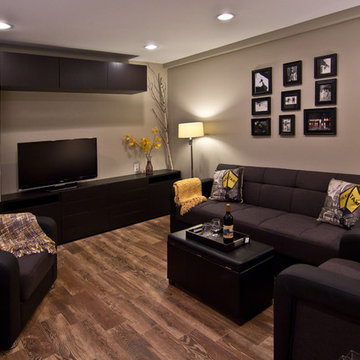
Design and photo: Clever Home Design LLC
Contractor: Slachta Home Improvement (www.slachtahomeimprovement.com)
Cette image montre une petite salle de séjour design fermée avec un mur gris, un sol en bois brun, un téléviseur indépendant et canapé noir.
Cette image montre une petite salle de séjour design fermée avec un mur gris, un sol en bois brun, un téléviseur indépendant et canapé noir.

Cette photo montre une salle de séjour chic de taille moyenne et ouverte avec un mur beige, un sol en bois brun, une cheminée standard, un manteau de cheminée en pierre, un téléviseur fixé au mur et un sol marron.

Note the large number of wide windows in this family room. Thanks to these windows, a lot of sunlight easily enters the room, and the room is always filled with light in the daytime.
The eclectic design style used in this room obviously requires a lot of light not only during the daytime, but also in the evening. That’s why our interior designers primarily focused on lighting. You can see several different types of lighting here that create a welcoming and warm atmosphere in the room.
Are you dreaming of something like this amazing family room? Then contact our best interior designers who are bound to make your dreams come true!

Photos by Tad Davis Photography
Cette image montre une grande salle de séjour traditionnelle ouverte avec un sol en bois brun, une cheminée standard, un manteau de cheminée en pierre, un téléviseur fixé au mur, un sol marron et un mur gris.
Cette image montre une grande salle de séjour traditionnelle ouverte avec un sol en bois brun, une cheminée standard, un manteau de cheminée en pierre, un téléviseur fixé au mur, un sol marron et un mur gris.
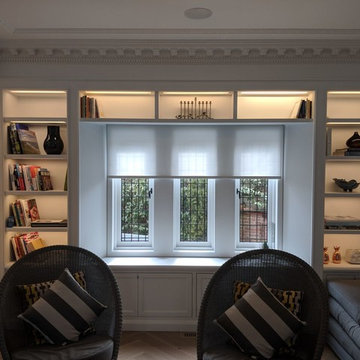
Motorized roller shade compliments the decor of this lovely family room
Idée de décoration pour une salle de séjour de taille moyenne et fermée avec un sol en bois brun et un sol marron.
Idée de décoration pour une salle de séjour de taille moyenne et fermée avec un sol en bois brun et un sol marron.

We replaced the brick with a Tuscan-colored stacked stone and added a wood mantel; the television was built-in to the stacked stone and framed out for a custom look. This created an updated design scheme for the room and a focal point. We also removed an entry wall on the east side of the home, and a wet bar near the back of the living area. This had an immediate impact on the brightness of the room and allowed for more natural light and a more open, airy feel, as well as increased square footage of the space. We followed up by updating the paint color to lighten the room, while also creating a natural flow into the remaining rooms of this first-floor, open floor plan.
After removing the brick underneath the shelving units, we added a bench storage unit and closed cabinetry for storage. The back walls were finalized with a white shiplap wall treatment to brighten the space and wood shelving for accessories. On the left side of the fireplace, we added a single floating wood shelf to highlight and display the sword.
The popcorn ceiling was scraped and replaced with a cleaner look, and the wood beams were stained to match the new mantle and floating shelves. The updated ceiling and beams created another dramatic focal point in the room, drawing the eye upward, and creating an open, spacious feel to the room. The room was finalized by removing the existing ceiling fan and replacing it with a rustic, two-toned, four-light chandelier in a distressed weathered oak finish on an iron metal frame.
Photo Credit: Nina Leone Photography

Our clients asked us to create flow in this large family home. We made sure every room related to one another by using a common color palette. Challenging window placements were dressed with beautiful decorative grilles that added contrast to a light palette.
Photo: Jenn Verrier Photography
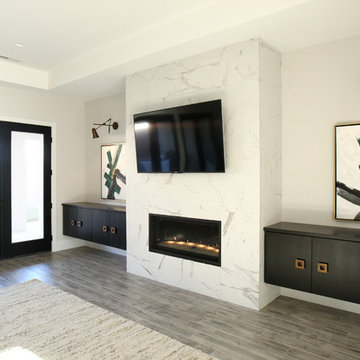
Inspiration pour une salle de séjour minimaliste de taille moyenne et ouverte avec un mur blanc, un sol en bois brun, une cheminée ribbon, un manteau de cheminée en carrelage et un téléviseur fixé au mur.
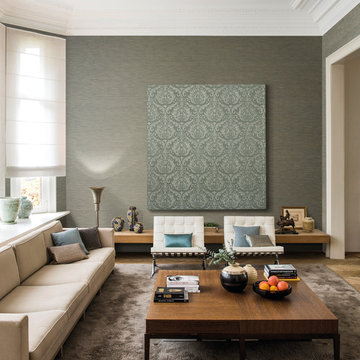
Collection Elegance ©Omexco - revêtement mural textile/textile wallcovering
Inspiration pour une grande salle de séjour vintage ouverte avec un mur vert, un sol en bois brun, aucune cheminée et aucun téléviseur.
Inspiration pour une grande salle de séjour vintage ouverte avec un mur vert, un sol en bois brun, aucune cheminée et aucun téléviseur.
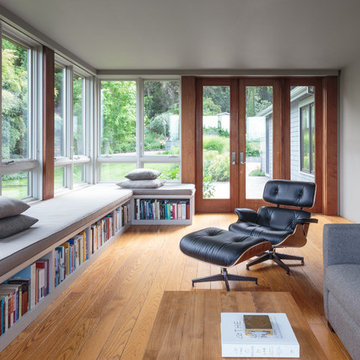
David Duncan Livingston
Cette photo montre une grande salle de séjour tendance ouverte avec une bibliothèque ou un coin lecture, un mur beige, un sol en bois brun et aucun téléviseur.
Cette photo montre une grande salle de séjour tendance ouverte avec une bibliothèque ou un coin lecture, un mur beige, un sol en bois brun et aucun téléviseur.
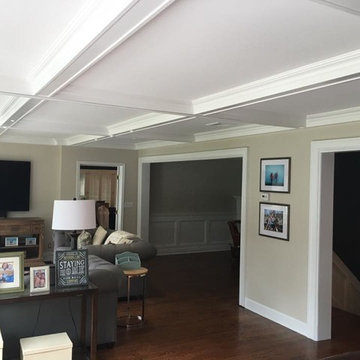
Idée de décoration pour une salle de séjour tradition ouverte et de taille moyenne avec un mur beige, un sol en bois brun, aucune cheminée et un téléviseur fixé au mur.
Idées déco de salles de séjour avec un sol en bois brun
2