Idées déco de salles de séjour avec un sol en brique et sol en béton ciré
Trier par :
Budget
Trier par:Populaires du jour
41 - 60 sur 4 512 photos
1 sur 3
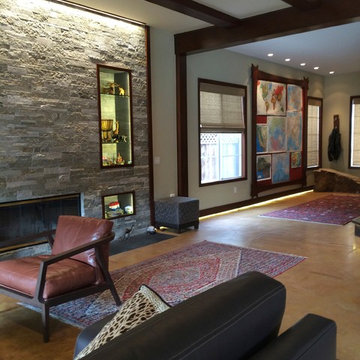
Defining Elements
Idées déco pour une salle de séjour craftsman de taille moyenne avec un mur vert, sol en béton ciré, aucune cheminée et un manteau de cheminée en pierre.
Idées déco pour une salle de séjour craftsman de taille moyenne avec un mur vert, sol en béton ciré, aucune cheminée et un manteau de cheminée en pierre.
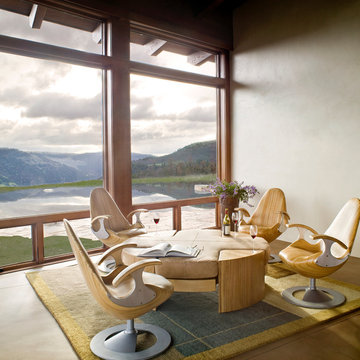
The reflecting pool visually drops over the edge of the landscape. Furniture designed by the Architect. Photo: Gibeon Photography
Idées déco pour une salle de séjour contemporaine de taille moyenne et fermée avec sol en béton ciré, un mur beige, aucune cheminée et aucun téléviseur.
Idées déco pour une salle de séjour contemporaine de taille moyenne et fermée avec sol en béton ciré, un mur beige, aucune cheminée et aucun téléviseur.
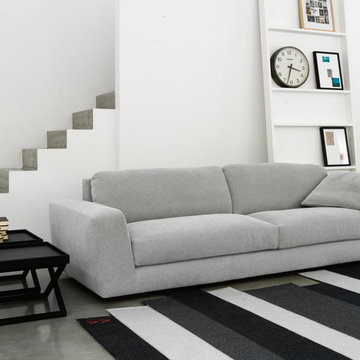
Modular sofa elements that can be combined into variety of configurations with adjustable arms and back to create various arrangements.
Idées déco pour une salle de séjour moderne avec sol en béton ciré.
Idées déco pour une salle de séjour moderne avec sol en béton ciré.

EUGENE MICHEL PHOTOGRAPH
Aménagement d'une salle de séjour contemporaine ouverte avec un mur blanc, sol en béton ciré, une cheminée ribbon, un manteau de cheminée en béton, un téléviseur fixé au mur et un sol gris.
Aménagement d'une salle de séjour contemporaine ouverte avec un mur blanc, sol en béton ciré, une cheminée ribbon, un manteau de cheminée en béton, un téléviseur fixé au mur et un sol gris.

Jenn Baker
Réalisation d'une grande salle de séjour design ouverte avec un mur gris, sol en béton ciré, une cheminée ribbon, un manteau de cheminée en brique et un téléviseur fixé au mur.
Réalisation d'une grande salle de séjour design ouverte avec un mur gris, sol en béton ciré, une cheminée ribbon, un manteau de cheminée en brique et un téléviseur fixé au mur.

The bar area features a walnut wood wall, Caesarstone countertops, polished concrete floors and floating shelves.
For more information please call Christiano Homes at (949)294-5387 or email at heather@christianohomes.com
Photo by Michael Asgian

Custom fireplace design with 3-way horizontal fireplace unit. This intricate design includes a concealed audio cabinet with custom slatted doors, lots of hidden storage with touch latch hardware and custom corner cabinet door detail. Walnut veneer material is complimented with a black Dekton surface by Cosentino.
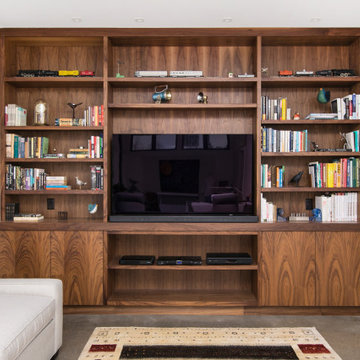
Réalisation d'une grande salle de séjour minimaliste fermée avec une bibliothèque ou un coin lecture, un mur blanc, sol en béton ciré et un téléviseur encastré.
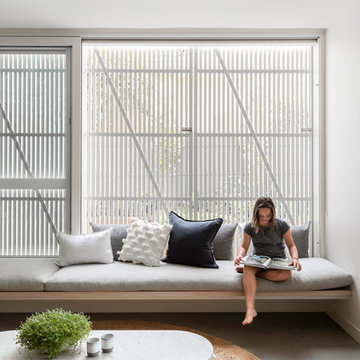
Inspiration pour une salle de séjour nordique avec un mur blanc, sol en béton ciré et un sol gris.

Cette photo montre une salle de séjour tendance fermée avec une bibliothèque ou un coin lecture, un mur blanc, sol en béton ciré et un sol gris.
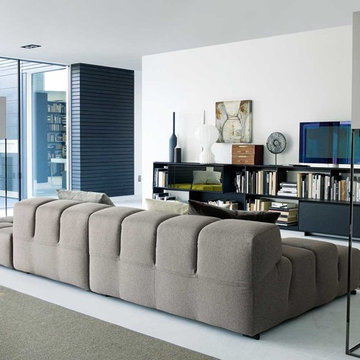
Exemple d'une salle de séjour tendance de taille moyenne avec un mur blanc, sol en béton ciré, aucune cheminée et un sol blanc.

After extensive residential re-developments in the surrounding area, the property had become landlocked inside a courtyard, difficult to access and in need of a full refurbishment. Limited access through a gated entrance made it difficult for large vehicles to enter the site and the close proximity of neighbours made it important to limit disruption where possible.
Complex negotiations were required to gain a right of way for access and to reinstate services across third party land requiring an excavated 90m trench as well as planning permission for the building’s new use. This added to the logistical complexities of renovating a historical building with major structural problems on a difficult site. Reduced access required a kit of parts that were fabricated off site, with each component small and light enough for two people to carry through the courtyard.
Working closely with a design engineer, a series of complex structural interventions were implemented to minimise visible structure within the double height space. Embedding steel A-frame trusses with cable rod connections and a high-level perimeter ring beam with concrete corner bonders hold the original brick envelope together and support the recycled slate roof.
The interior of the house has been designed with an industrial feel for modern, everyday living. Taking advantage of a stepped profile in the envelope, the kitchen sits flush, carved into the double height wall. The black marble splash back and matched oak veneer door fronts combine with the spruce panelled staircase to create moments of contrasting materiality.
With space at a premium and large numbers of vacant plots and undeveloped sites across London, this sympathetic conversion has transformed an abandoned building into a double height light-filled house that improves the fabric of the surrounding site and brings life back to a neglected corner of London.
Interior Stylist: Emma Archer
Photographer: Rory Gardiner

Toby Scott
Réalisation d'une salle de séjour mansardée ou avec mezzanine urbaine de taille moyenne avec un mur multicolore, sol en béton ciré, un poêle à bois, un manteau de cheminée en béton et un téléviseur fixé au mur.
Réalisation d'une salle de séjour mansardée ou avec mezzanine urbaine de taille moyenne avec un mur multicolore, sol en béton ciré, un poêle à bois, un manteau de cheminée en béton et un téléviseur fixé au mur.

Aménagement d'une très grande salle de séjour mansardée ou avec mezzanine industrielle avec sol en béton ciré, cheminée suspendue, un téléviseur fixé au mur et un sol gris.
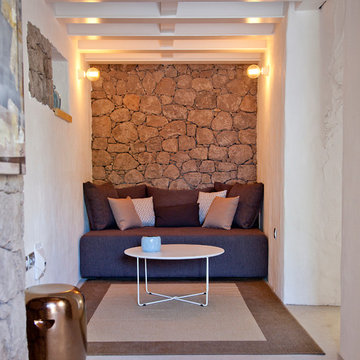
Cette image montre une petite salle de séjour méditerranéenne ouverte avec un mur blanc, sol en béton ciré, aucune cheminée et aucun téléviseur.
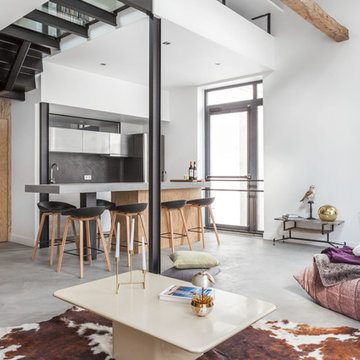
Ludo Martin
Cette image montre une grande salle de séjour design ouverte avec un mur blanc, sol en béton ciré et aucune cheminée.
Cette image montre une grande salle de séjour design ouverte avec un mur blanc, sol en béton ciré et aucune cheminée.
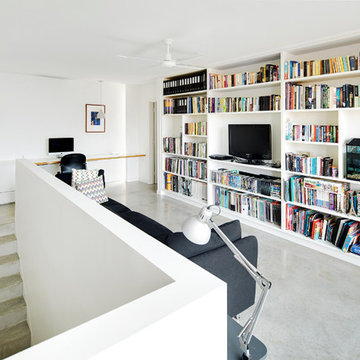
Robert Frith
Idées déco pour une salle de séjour mansardée ou avec mezzanine scandinave avec un mur blanc, sol en béton ciré, un téléviseur indépendant et canapé noir.
Idées déco pour une salle de séjour mansardée ou avec mezzanine scandinave avec un mur blanc, sol en béton ciré, un téléviseur indépendant et canapé noir.

Tyler Henderson
tylermarkhenderson.com
Cette image montre une petite salle de séjour urbaine ouverte avec un mur blanc, sol en béton ciré et un téléviseur indépendant.
Cette image montre une petite salle de séjour urbaine ouverte avec un mur blanc, sol en béton ciré et un téléviseur indépendant.

Designed by Johnson Squared, Bainbridge Is., WA © 2013 John Granen
Cette photo montre une salle de séjour tendance de taille moyenne et ouverte avec un mur blanc, sol en béton ciré, un téléviseur fixé au mur, aucune cheminée et un sol marron.
Cette photo montre une salle de séjour tendance de taille moyenne et ouverte avec un mur blanc, sol en béton ciré, un téléviseur fixé au mur, aucune cheminée et un sol marron.
Idées déco de salles de séjour avec un sol en brique et sol en béton ciré
3
