Idées déco de salles de séjour avec un sol en brique
Trier par :
Budget
Trier par:Populaires du jour
1 - 20 sur 55 photos
1 sur 3

This is a closer view of the first seating arrangement in front of the fireplace.
Photo by Michael Hunter.
Réalisation d'une grande salle de séjour tradition ouverte avec un mur gris, un sol en brique, une cheminée standard, un manteau de cheminée en pierre, un téléviseur dissimulé et un sol marron.
Réalisation d'une grande salle de séjour tradition ouverte avec un mur gris, un sol en brique, une cheminée standard, un manteau de cheminée en pierre, un téléviseur dissimulé et un sol marron.
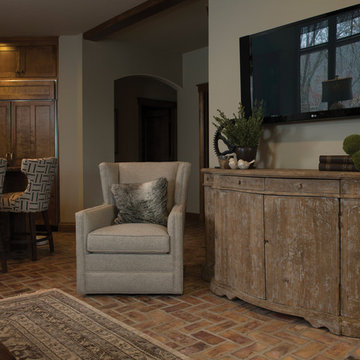
Photos by Randy Colwell
Cette photo montre une salle de séjour chic de taille moyenne et fermée avec un mur beige, un sol en brique et un téléviseur fixé au mur.
Cette photo montre une salle de séjour chic de taille moyenne et fermée avec un mur beige, un sol en brique et un téléviseur fixé au mur.

This 1964 Preston Hollow home was in the perfect location and had great bones but was not perfect for this family that likes to entertain. They wanted to open up their kitchen up to the den and entry as much as possible, as it was small and completely closed off. They needed significant wine storage and they did want a bar area but not where it was currently located. They also needed a place to stage food and drinks outside of the kitchen. There was a formal living room that was not necessary and a formal dining room that they could take or leave. Those spaces were opened up, the previous formal dining became their new home office, which was previously in the master suite. The master suite was completely reconfigured, removing the old office, and giving them a larger closet and beautiful master bathroom. The game room, which was converted from the garage years ago, was updated, as well as the bathroom, that used to be the pool bath. The closet space in that room was redesigned, adding new built-ins, and giving us more space for a larger laundry room and an additional mudroom that is now accessible from both the game room and the kitchen! They desperately needed a pool bath that was easily accessible from the backyard, without having to walk through the game room, which they had to previously use. We reconfigured their living room, adding a full bathroom that is now accessible from the backyard, fixing that problem. We did a complete overhaul to their downstairs, giving them the house they had dreamt of!
As far as the exterior is concerned, they wanted better curb appeal and a more inviting front entry. We changed the front door, and the walkway to the house that was previously slippery when wet and gave them a more open, yet sophisticated entry when you walk in. We created an outdoor space in their backyard that they will never want to leave! The back porch was extended, built a full masonry fireplace that is surrounded by a wonderful seating area, including a double hanging porch swing. The outdoor kitchen has everything they need, including tons of countertop space for entertaining, and they still have space for a large outdoor dining table. The wood-paneled ceiling and the mix-matched pavers add a great and unique design element to this beautiful outdoor living space. Scapes Incorporated did a fabulous job with their backyard landscaping, making it a perfect daily escape. They even decided to add turf to their entire backyard, keeping minimal maintenance for this busy family. The functionality this family now has in their home gives the true meaning to Living Better Starts Here™.
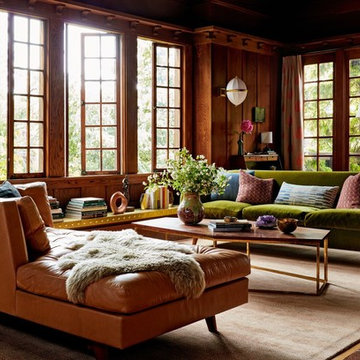
Trevor Tondro
Cette photo montre une grande salle de séjour chic fermée avec un mur marron, un sol en brique et un sol rouge.
Cette photo montre une grande salle de séjour chic fermée avec un mur marron, un sol en brique et un sol rouge.
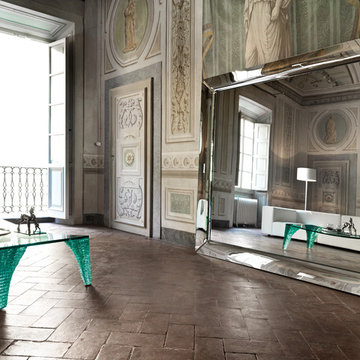
Caadre Designer Mirror is a powerful decorative element with incredible presence and extensive selection of sizes. Manufactured in Italy by Fiam Italia, Caadre Modern Mirror is designed by the legendary Philippe Starck and is truly a masterpiece.
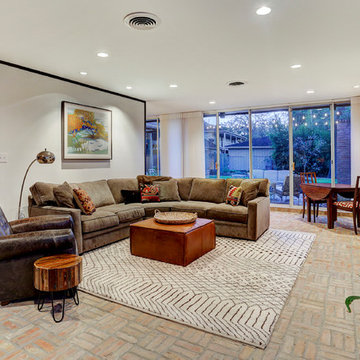
TK Images
Cette photo montre une grande salle de séjour rétro ouverte avec salle de jeu, un mur blanc, un sol en brique, aucune cheminée et un téléviseur fixé au mur.
Cette photo montre une grande salle de séjour rétro ouverte avec salle de jeu, un mur blanc, un sol en brique, aucune cheminée et un téléviseur fixé au mur.
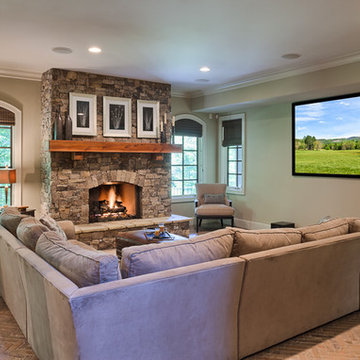
Inspiration pour une salle de séjour traditionnelle de taille moyenne et ouverte avec un mur beige, un sol en brique, une cheminée standard, un manteau de cheminée en pierre, un téléviseur fixé au mur, un sol beige et un plafond à caissons.

This previously unused breezeway at a family home in CT was renovated into a multi purpose room. It's part family room, office and entertaining space. The redesign and renovation included installing radiant heated tile floors, wet bar, built in office space and shiplap walls. It was decorated with pops of color against the neutral gray cabinets and white shiplap walls. Part sophistication, part family fun while functioning for the whole family.
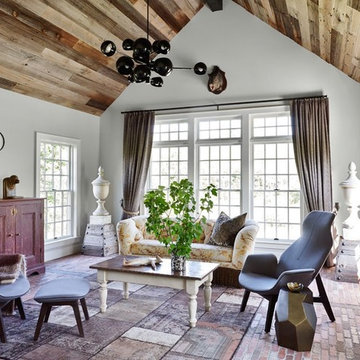
Reclaimed barnwood on the ceiling, brick floors, modern lighting, and contemporary lounge chairs create warmth in an eclectic den.
Design: Joseph Stabilito
Photo: Joshua Mc Hugh
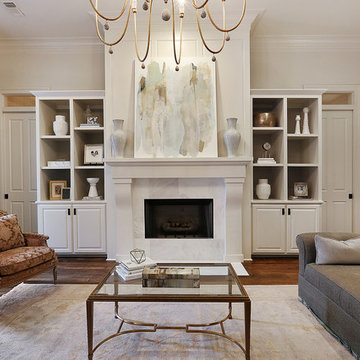
Idée de décoration pour une salle de séjour tradition de taille moyenne et fermée avec un mur blanc, un sol en brique, une cheminée standard, un manteau de cheminée en pierre et un téléviseur fixé au mur.
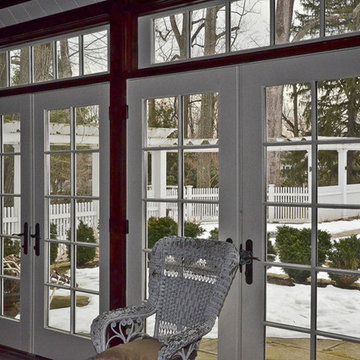
Idée de décoration pour une grande salle de séjour mansardée ou avec mezzanine champêtre avec salle de jeu, un mur blanc, un téléviseur fixé au mur, un sol en brique et un sol multicolore.
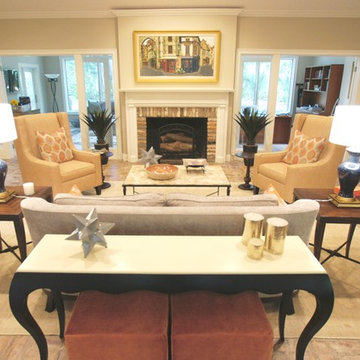
Cette photo montre une salle de séjour chic de taille moyenne et ouverte avec un bar de salon, un mur gris, un sol en brique, une cheminée standard, un téléviseur indépendant, un manteau de cheminée en brique et un sol multicolore.
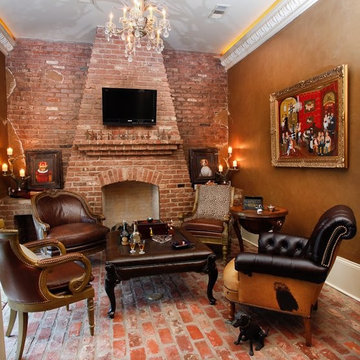
Inspiration pour une salle de séjour traditionnelle de taille moyenne et fermée avec salle de jeu, un mur marron, un sol en brique, une cheminée standard, un manteau de cheminée en brique et un téléviseur fixé au mur.
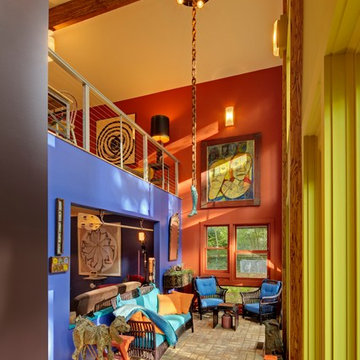
Many of the finishes were reclaimed from the previous home or from local sources. Site placement and thoughtful window selection allow for daylight to stream into the home even on a gray day. This home is LEED Platinum Certified and was built by Meadowlark Design + Build in Ann Arbor, Michigan.
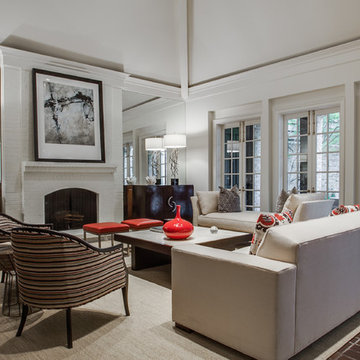
Shoot to Sell
Réalisation d'une grande salle de séjour minimaliste ouverte avec un mur blanc, un sol en brique, une cheminée standard, un manteau de cheminée en brique et aucun téléviseur.
Réalisation d'une grande salle de séjour minimaliste ouverte avec un mur blanc, un sol en brique, une cheminée standard, un manteau de cheminée en brique et aucun téléviseur.
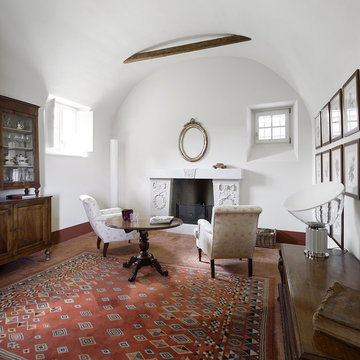
ph. Michele Gusmeri
Aménagement d'une salle de séjour campagne de taille moyenne et fermée avec un mur blanc, un sol en brique, une cheminée standard et un manteau de cheminée en pierre.
Aménagement d'une salle de séjour campagne de taille moyenne et fermée avec un mur blanc, un sol en brique, une cheminée standard et un manteau de cheminée en pierre.
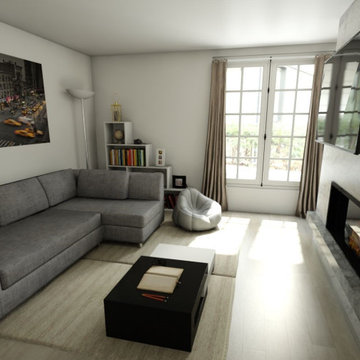
Inspiration pour une petite salle de séjour minimaliste ouverte avec un mur blanc, un sol en brique, une cheminée ribbon, un manteau de cheminée en carrelage, un téléviseur fixé au mur et un sol gris.
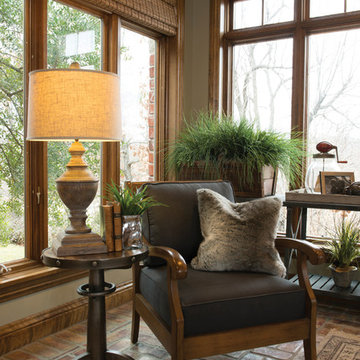
Photos by Randy Colwell
Inspiration pour une salle de séjour traditionnelle de taille moyenne et fermée avec un mur beige et un sol en brique.
Inspiration pour une salle de séjour traditionnelle de taille moyenne et fermée avec un mur beige et un sol en brique.
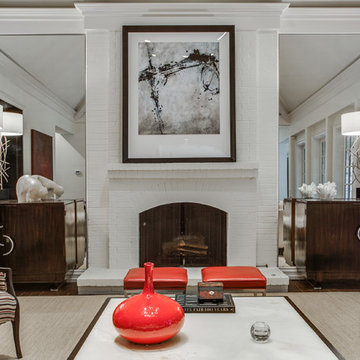
Shoot to Sell
Inspiration pour une grande salle de séjour minimaliste ouverte avec un mur blanc, un sol en brique, une cheminée standard, un manteau de cheminée en brique et aucun téléviseur.
Inspiration pour une grande salle de séjour minimaliste ouverte avec un mur blanc, un sol en brique, une cheminée standard, un manteau de cheminée en brique et aucun téléviseur.
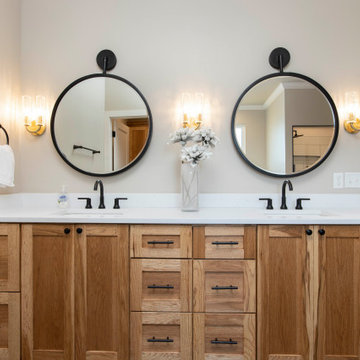
Idée de décoration pour une grande salle de séjour champêtre ouverte avec un mur gris et un sol en brique.
Idées déco de salles de séjour avec un sol en brique
1