Idées déco de salles de séjour avec un sol en carrelage de céramique et un sol beige
Trier par :
Budget
Trier par:Populaires du jour
61 - 80 sur 1 521 photos
1 sur 3

The family room is cozy with plenty of seating. The light blue pillows correlate with the area rug while also pulling in the blue from the kitchen and the coffered ceiling. A trendy and comfortable family space.
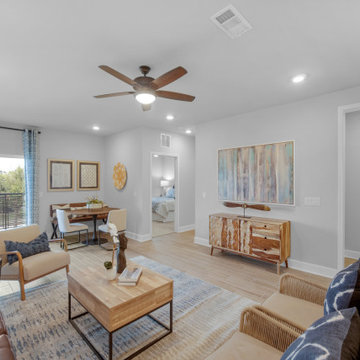
A great room space that feels open yet cozy.
Idée de décoration pour une petite salle de séjour bohème ouverte avec un mur gris, un sol en carrelage de céramique, aucune cheminée, aucun téléviseur et un sol beige.
Idée de décoration pour une petite salle de séjour bohème ouverte avec un mur gris, un sol en carrelage de céramique, aucune cheminée, aucun téléviseur et un sol beige.
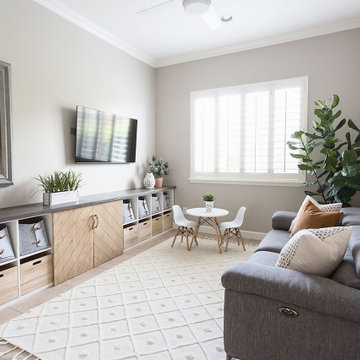
Idée de décoration pour une petite salle de séjour design fermée avec un mur gris, un sol en carrelage de céramique, un téléviseur fixé au mur et un sol beige.
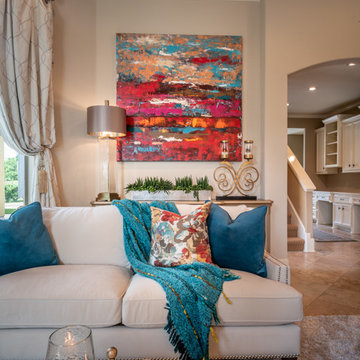
Simple yet complex. This space needed seating and a sense of direction. Light airy textures flanked by bold cool colors allow for the outdoors to play a part in the custom interior design. Various curves in the furniture add character without obstructing the view of the fireplace, TV and exterior. This space calls for a netflix afternoon or a great gathering of friends!
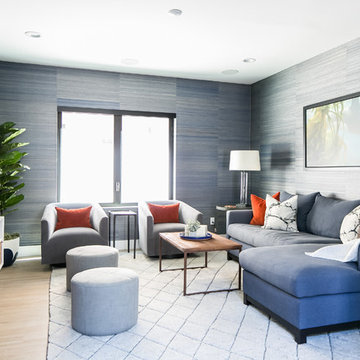
The family room operates as the media room for this young family. The wood barn door allows the space to be closed off and darkened for movies or video games. A comfortable sectional sofa, swivel barrel chairs and round ottomans offer plenty of seating for the family of 5. Horsehair and grass cloth wall paper keep the space sophisticated to coordinate with the rest of the home. Photography by Ryan Garvin.
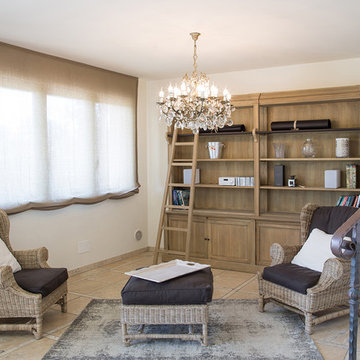
Andrea Cutelli
Cette image montre une petite salle de séjour rustique ouverte avec un mur blanc, un sol en carrelage de céramique et un sol beige.
Cette image montre une petite salle de séjour rustique ouverte avec un mur blanc, un sol en carrelage de céramique et un sol beige.
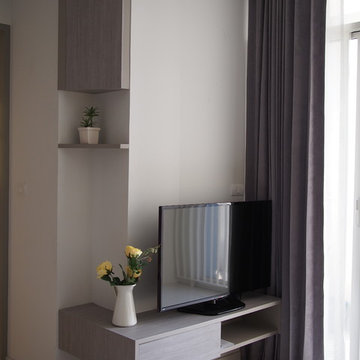
Cette photo montre une petite salle de séjour tendance fermée avec un mur gris, un téléviseur indépendant, un sol en carrelage de céramique et un sol beige.
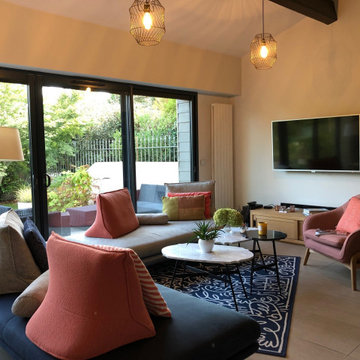
Ouverture d'une baie vitrée de 5m pour créer un espace de vie lumineux et tourné vers le jardin et créer un effet dedans dehors très agréable.
Aménagement d'une salle de séjour scandinave de taille moyenne et ouverte avec un mur blanc, un sol en carrelage de céramique, un poêle à bois, un téléviseur fixé au mur, un sol beige et poutres apparentes.
Aménagement d'une salle de séjour scandinave de taille moyenne et ouverte avec un mur blanc, un sol en carrelage de céramique, un poêle à bois, un téléviseur fixé au mur, un sol beige et poutres apparentes.

Red reading room
Cette image montre une salle de séjour design de taille moyenne et fermée avec une bibliothèque ou un coin lecture, un mur rouge, un sol en carrelage de céramique et un sol beige.
Cette image montre une salle de séjour design de taille moyenne et fermée avec une bibliothèque ou un coin lecture, un mur rouge, un sol en carrelage de céramique et un sol beige.
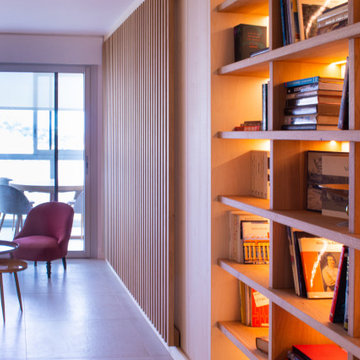
Idée de décoration pour une salle de séjour tradition de taille moyenne et ouverte avec une bibliothèque ou un coin lecture, un sol en carrelage de céramique, aucune cheminée, un téléviseur dissimulé, un sol beige et éclairage.
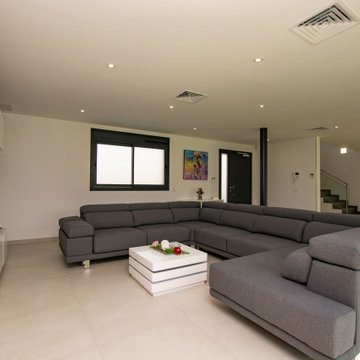
Sala de estar abierta al comedor y cocina. Esta solución da amplitud a los espacios y conexión entre ellos. Los grandes ventanales que dan al jardín permiten que el exterior participe del interior. La climatización de la vivienda se realiza mediante conductos de aire acondicionado, tanto en aire frío como en aire caliente.

When it came to improving the design and functionality of the dry bar, we borrowed space from the adjoining closet beside the fireplace to gain additional square footage. After reframing the portion of the wall, we were able to start bringing the client’s vision to life—adding floating shelves on either side of the fireplace, and an open shelf for liquor and glassware.
The dry bar backsplash features beautiful Carrera and Moonstone Evo Hex tile in polished marble mosaic.
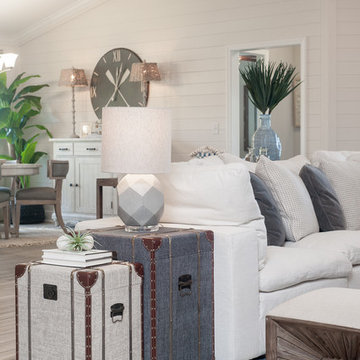
Idée de décoration pour une grande salle de séjour marine ouverte avec un mur blanc, un sol en carrelage de céramique, un téléviseur fixé au mur et un sol beige.
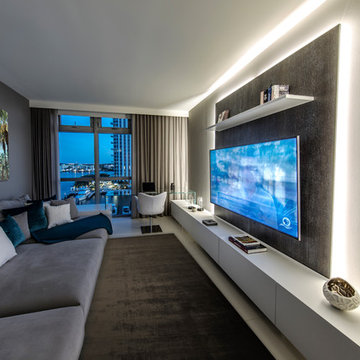
Inspiration pour une salle de séjour design de taille moyenne et ouverte avec un mur blanc, un sol en carrelage de céramique, aucune cheminée, un téléviseur fixé au mur et un sol beige.
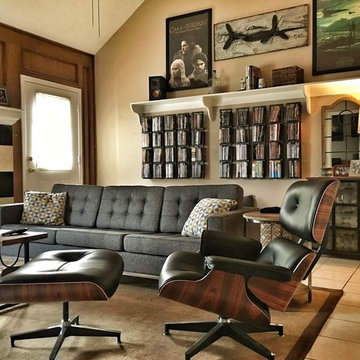
Cette image montre une salle de séjour vintage de taille moyenne avec un mur gris, un sol en carrelage de céramique, une cheminée standard, un manteau de cheminée en carrelage, aucun téléviseur et un sol beige.
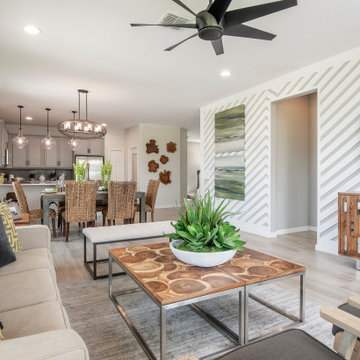
We love this simple white trim detail, paired with the natural, organic elements showcased in this model.
Idée de décoration pour une salle de séjour tradition de taille moyenne et ouverte avec un mur gris, un sol en carrelage de céramique, un téléviseur fixé au mur et un sol beige.
Idée de décoration pour une salle de séjour tradition de taille moyenne et ouverte avec un mur gris, un sol en carrelage de céramique, un téléviseur fixé au mur et un sol beige.
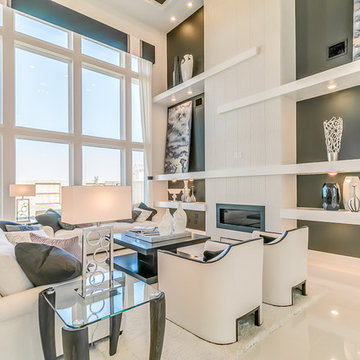
Newmark Homes is attuned to market trends and changing consumer demands. Newmark offers customers award-winning design and construction in homes that incorporate a nationally recognized energy efficiency program and state-of-the-art technology. View all our homes and floorplans www.newmarkhomes.com and experience the NEW mark of Excellence. Photos Credit: Premier Photography
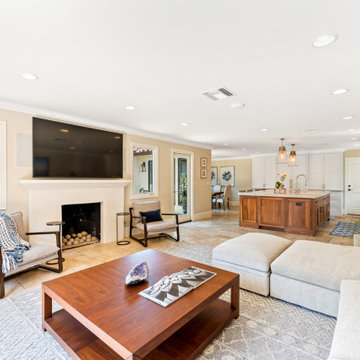
This home had a kitchen that wasn’t meeting the family’s needs, nor did it fit with the coastal Mediterranean theme throughout the rest of the house. The goals for this remodel were to create more storage space and add natural light. The biggest item on the wish list was a larger kitchen island that could fit a family of four. They also wished for the backyard to transform from an unsightly mess that the clients rarely used to a beautiful oasis with function and style.
One design challenge was incorporating the client’s desire for a white kitchen with the warm tones of the travertine flooring. The rich walnut tone in the island cabinetry helped to tie in the tile flooring. This added contrast, warmth, and cohesiveness to the overall design and complemented the transitional coastal theme in the adjacent spaces. Rooms alight with sunshine, sheathed in soft, watery hues are indicative of coastal decorating. A few essential style elements will conjure the coastal look with its casual beach attitude and renewing seaside energy, even if the shoreline is only in your mind's eye.
By adding two new windows, all-white cabinets, and light quartzite countertops, the kitchen is now open and bright. Brass accents on the hood, cabinet hardware and pendant lighting added warmth to the design. Blue accent rugs and chairs complete the vision, complementing the subtle grey ceramic backsplash and coastal blues in the living and dining rooms. Finally, the added sliding doors lead to the best part of the home: the dreamy outdoor oasis!
Every day is a vacation in this Mediterranean-style backyard paradise. The outdoor living space emphasizes the natural beauty of the surrounding area while offering all of the advantages and comfort of indoor amenities.
The swimming pool received a significant makeover that turned this backyard space into one that the whole family will enjoy. JRP changed out the stones and tiles, bringing a new life to it. The overall look of the backyard went from hazardous to harmonious. After finishing the pool, a custom gazebo was built for the perfect spot to relax day or night.
It’s an entertainer’s dream to have a gorgeous pool and an outdoor kitchen. This kitchen includes stainless-steel appliances, a custom beverage fridge, and a wood-burning fireplace. Whether you want to entertain or relax with a good book, this coastal Mediterranean-style outdoor living remodel has you covered.
Photographer: Andrew - OpenHouse VC
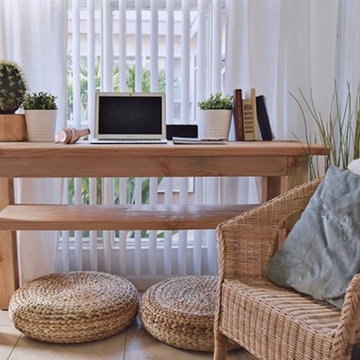
Exemple d'une petite salle de séjour scandinave avec un mur blanc, un sol en carrelage de céramique, aucune cheminée et un sol beige.
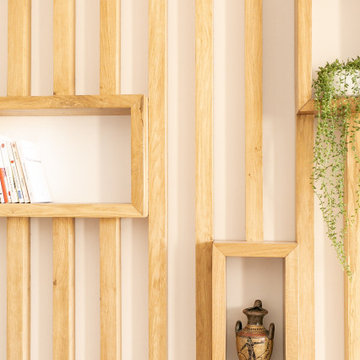
Conception d'une claustra mural en chêne massif par LB interieur design
Aménagement d'une salle de séjour moderne ouverte avec un mur blanc, un sol en carrelage de céramique, aucune cheminée et un sol beige.
Aménagement d'une salle de séjour moderne ouverte avec un mur blanc, un sol en carrelage de céramique, aucune cheminée et un sol beige.
Idées déco de salles de séjour avec un sol en carrelage de céramique et un sol beige
4