Idées déco de salles de séjour avec un sol en vinyl et un sol en carrelage de céramique
Trier par :
Budget
Trier par:Populaires du jour
1 - 20 sur 8 901 photos
1 sur 3
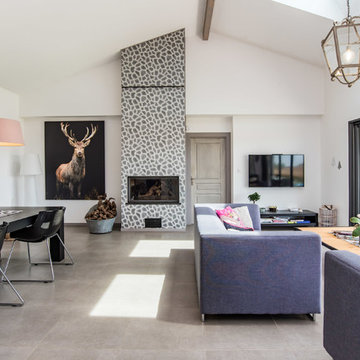
Séjour déplafonné avec charpente traditionnelle poutres apparentes - mélange traditionnel et contemporain -
Idées déco pour une salle de séjour contemporaine ouverte avec un mur blanc, un sol en carrelage de céramique, une cheminée standard, un téléviseur fixé au mur, un sol gris et un manteau de cheminée en pierre.
Idées déco pour une salle de séjour contemporaine ouverte avec un mur blanc, un sol en carrelage de céramique, une cheminée standard, un téléviseur fixé au mur, un sol gris et un manteau de cheminée en pierre.

David Cousin Marsy
Idées déco pour une salle de séjour industrielle de taille moyenne et ouverte avec un mur gris, un sol en carrelage de céramique, un poêle à bois, un manteau de cheminée en pierre de parement, un téléviseur d'angle, un sol gris et un mur en parement de brique.
Idées déco pour une salle de séjour industrielle de taille moyenne et ouverte avec un mur gris, un sol en carrelage de céramique, un poêle à bois, un manteau de cheminée en pierre de parement, un téléviseur d'angle, un sol gris et un mur en parement de brique.

L'espace salon très convivial et chaleureux.
Deux canapés en coton/lin écru prennent place autour de la cheminée rénovée. Une banquette a été créée près de la fenêtre.
Crédits photo : Kina Photo
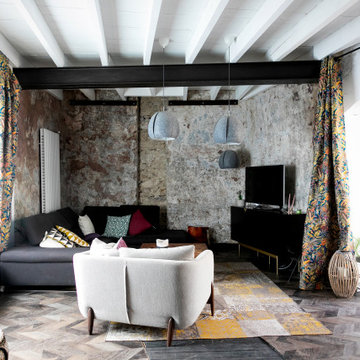
Rénovation d'une maison de maître et d'une cave viticole
Idées déco pour une salle de séjour industrielle avec un mur gris, un sol en vinyl et poutres apparentes.
Idées déco pour une salle de séjour industrielle avec un mur gris, un sol en vinyl et poutres apparentes.

Aménagement d'une très grande salle de séjour classique ouverte avec salle de jeu, un mur blanc, un sol en carrelage de céramique et un sol beige.

Seamus Payne
Aménagement d'une grande salle de séjour bord de mer ouverte avec un mur blanc, un sol en vinyl, aucune cheminée, un sol marron et aucun téléviseur.
Aménagement d'une grande salle de séjour bord de mer ouverte avec un mur blanc, un sol en vinyl, aucune cheminée, un sol marron et aucun téléviseur.

This cozy family room features a custom wall unit with chevron pattern shiplap and a vapor fireplace. Adjacent to the seating area is a custom wet bar which has an old chicago brick backsplash to tie in to the kitchen's backsplash. A teak root coffee table sits in the center of a large sectional and green is the accent color throughout.

Two large, eight feet wide, sliding glass doors open the cabin interior to the surrounding forest.
Idées déco pour une petite salle de séjour mansardée ou avec mezzanine scandinave en bois avec un mur beige, un sol en carrelage de céramique, un sol gris et un plafond voûté.
Idées déco pour une petite salle de séjour mansardée ou avec mezzanine scandinave en bois avec un mur beige, un sol en carrelage de céramique, un sol gris et un plafond voûté.

eSPC features a hand designed embossing that is registered with picture. With a wood grain embossing directly over the 20 mil with ceramic wear layer, Gaia Flooring Red Series is industry leading for durability. Gaia Engineered Solid Polymer Core Composite (eSPC) combines advantages of both SPC and LVT, with excellent dimensional stability being water-proof, rigidness of SPC, but also provides softness of LVT. With IXPE cushioned backing, Gaia eSPC provides a quieter, warmer vinyl flooring, surpasses luxury standards for multilevel estates. Waterproof and guaranteed in all rooms in your home and all regular commercial environments.

Design and construction of large entertainment unit with electric fireplace, storage cabinets and floating shelves. This remodel also included new tile floor and entire home paint

Inspiration pour une grande salle de séjour mansardée ou avec mezzanine avec un mur gris, un sol en vinyl, une cheminée standard, un manteau de cheminée en carrelage, un téléviseur encastré et un sol gris.

The Atherton House is a family compound for a professional couple in the tech industry, and their two teenage children. After living in Singapore, then Hong Kong, and building homes there, they looked forward to continuing their search for a new place to start a life and set down roots.
The site is located on Atherton Avenue on a flat, 1 acre lot. The neighboring lots are of a similar size, and are filled with mature planting and gardens. The brief on this site was to create a house that would comfortably accommodate the busy lives of each of the family members, as well as provide opportunities for wonder and awe. Views on the site are internal. Our goal was to create an indoor- outdoor home that embraced the benign California climate.
The building was conceived as a classic “H” plan with two wings attached by a double height entertaining space. The “H” shape allows for alcoves of the yard to be embraced by the mass of the building, creating different types of exterior space. The two wings of the home provide some sense of enclosure and privacy along the side property lines. The south wing contains three bedroom suites at the second level, as well as laundry. At the first level there is a guest suite facing east, powder room and a Library facing west.
The north wing is entirely given over to the Primary suite at the top level, including the main bedroom, dressing and bathroom. The bedroom opens out to a roof terrace to the west, overlooking a pool and courtyard below. At the ground floor, the north wing contains the family room, kitchen and dining room. The family room and dining room each have pocketing sliding glass doors that dissolve the boundary between inside and outside.
Connecting the wings is a double high living space meant to be comfortable, delightful and awe-inspiring. A custom fabricated two story circular stair of steel and glass connects the upper level to the main level, and down to the basement “lounge” below. An acrylic and steel bridge begins near one end of the stair landing and flies 40 feet to the children’s bedroom wing. People going about their day moving through the stair and bridge become both observed and observer.
The front (EAST) wall is the all important receiving place for guests and family alike. There the interplay between yin and yang, weathering steel and the mature olive tree, empower the entrance. Most other materials are white and pure.
The mechanical systems are efficiently combined hydronic heating and cooling, with no forced air required.
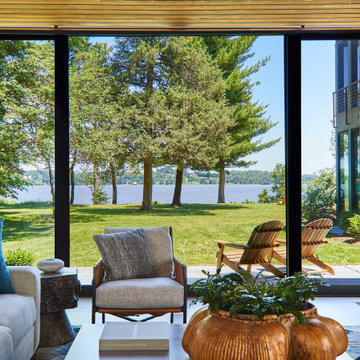
View of river from family room.
Réalisation d'une grande salle de séjour chalet ouverte avec un mur beige, un sol en carrelage de céramique, un téléviseur fixé au mur et un sol gris.
Réalisation d'une grande salle de séjour chalet ouverte avec un mur beige, un sol en carrelage de céramique, un téléviseur fixé au mur et un sol gris.

This ocean side home shares a balance between high style and comfortable living. The neutral color palette helps create the open airy feeling with a sectional that hosts plenty of seating, martini tables, black nickel bar stools with an Italian Moreno glass chandelier for the breakfast room overlooking the ocean
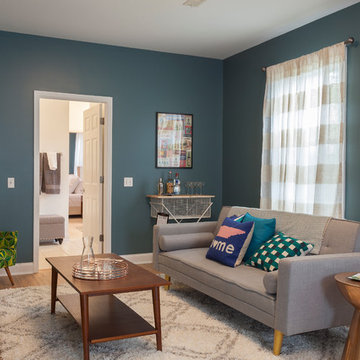
Exemple d'une salle de séjour chic de taille moyenne et fermée avec salle de jeu, un mur bleu, un sol en vinyl et un téléviseur indépendant.
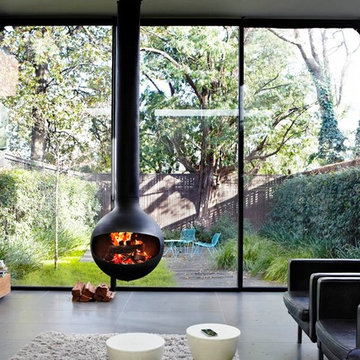
The Bathyscafocus takes centre stage in this living room designed by Jan Gurn of modular housing firm Modscape and architect Peter Miglis from Woods Bagot.

Aménagement d'une salle de séjour contemporaine de taille moyenne et ouverte avec salle de jeu, un mur beige, un sol en carrelage de céramique, une cheminée ribbon, un manteau de cheminée en béton, un téléviseur fixé au mur et un sol beige.
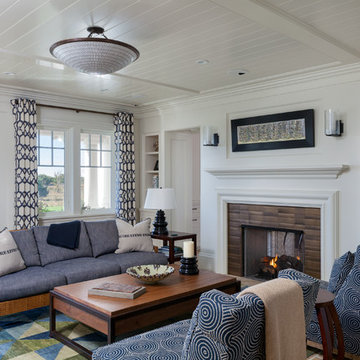
Greg Premru
Cette image montre une grande salle de séjour marine fermée avec un mur blanc, une cheminée standard, un manteau de cheminée en bois et un sol en carrelage de céramique.
Cette image montre une grande salle de séjour marine fermée avec un mur blanc, une cheminée standard, un manteau de cheminée en bois et un sol en carrelage de céramique.

Basement play area for kids
Aménagement d'une salle de séjour contemporaine avec un mur blanc, un sol en carrelage de céramique, aucune cheminée et un sol gris.
Aménagement d'une salle de séjour contemporaine avec un mur blanc, un sol en carrelage de céramique, aucune cheminée et un sol gris.

This is the lanai room where the owners spend their evenings. It has a white-washed wood ceiling with gray beams, a painted brick fireplace, gray wood-look plank tile flooring, a bar with onyx countertops in the distance with a bathroom off to the side, eating space, a sliding barn door that covers an opening into the butler's kitchen. There are sliding glass doors than can close this room off from the breakfast and kitchen area if the owners wish to open the sliding doors to the pool area on nice days. The heating/cooling for this room is zoned separately from the rest of the house. It's their favorite space! Photo by Paul Bonnichsen.
Idées déco de salles de séjour avec un sol en vinyl et un sol en carrelage de céramique
1