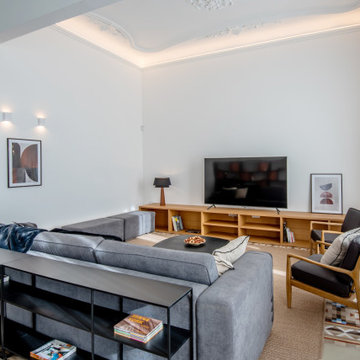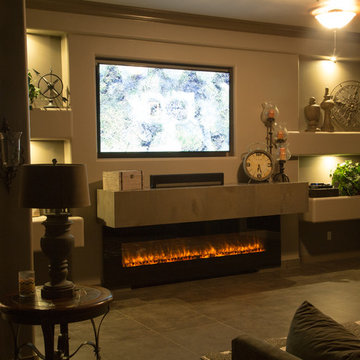Idées déco de salles de séjour avec un sol en vinyl et un sol en carrelage de céramique
Trier par :
Budget
Trier par:Populaires du jour
161 - 180 sur 8 901 photos
1 sur 3
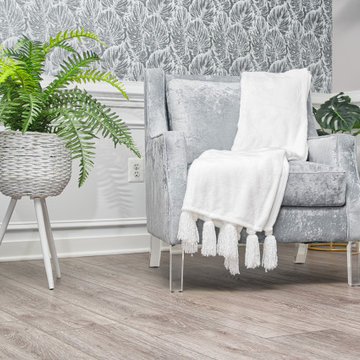
Modern and spacious. A light grey wire-brush serves as the perfect canvas for almost any contemporary space. With the Modin Collection, we have raised the bar on luxury vinyl plank. The result is a new standard in resilient flooring. Modin offers true embossed in register texture, a low sheen level, a rigid SPC core, an industry-leading wear layer, and so much more.

The Atherton House is a family compound for a professional couple in the tech industry, and their two teenage children. After living in Singapore, then Hong Kong, and building homes there, they looked forward to continuing their search for a new place to start a life and set down roots.
The site is located on Atherton Avenue on a flat, 1 acre lot. The neighboring lots are of a similar size, and are filled with mature planting and gardens. The brief on this site was to create a house that would comfortably accommodate the busy lives of each of the family members, as well as provide opportunities for wonder and awe. Views on the site are internal. Our goal was to create an indoor- outdoor home that embraced the benign California climate.
The building was conceived as a classic “H” plan with two wings attached by a double height entertaining space. The “H” shape allows for alcoves of the yard to be embraced by the mass of the building, creating different types of exterior space. The two wings of the home provide some sense of enclosure and privacy along the side property lines. The south wing contains three bedroom suites at the second level, as well as laundry. At the first level there is a guest suite facing east, powder room and a Library facing west.
The north wing is entirely given over to the Primary suite at the top level, including the main bedroom, dressing and bathroom. The bedroom opens out to a roof terrace to the west, overlooking a pool and courtyard below. At the ground floor, the north wing contains the family room, kitchen and dining room. The family room and dining room each have pocketing sliding glass doors that dissolve the boundary between inside and outside.
Connecting the wings is a double high living space meant to be comfortable, delightful and awe-inspiring. A custom fabricated two story circular stair of steel and glass connects the upper level to the main level, and down to the basement “lounge” below. An acrylic and steel bridge begins near one end of the stair landing and flies 40 feet to the children’s bedroom wing. People going about their day moving through the stair and bridge become both observed and observer.
The front (EAST) wall is the all important receiving place for guests and family alike. There the interplay between yin and yang, weathering steel and the mature olive tree, empower the entrance. Most other materials are white and pure.
The mechanical systems are efficiently combined hydronic heating and cooling, with no forced air required.

This once unused garage has been transformed into a private suite masterpiece! Featuring a full kitchen, living room, bedroom and 2 bathrooms, who would have thought that this ADU used to be a garage that gathered dust?
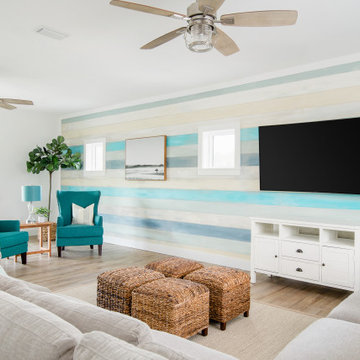
This is the perfect family room layout for 4 boys! An open modular sofa allows them to sprawl and watch TV with a separate sitting area off to one side.
On the rear ( TV ) wall we wanted to break up the white shiplap so our team custom hand painted the finish, slightly distressed in shades of gray, cream, blue & teal - so fun! Under foot, a jute and sisal blended rug grounds the space and 4 square woven cubes serve as either a large coffee table or individual foot rests! A pair of ceiling fans overhead add to the breeze and are finished in a driftwood gray with silver metal cage detail and seeded glass.
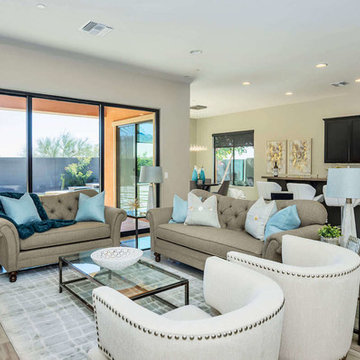
Great Room, Windgate Ranch, Jonathan Friedland, Joffe Group
Cette image montre une grande salle de séjour traditionnelle ouverte avec un mur beige, un sol en carrelage de céramique, aucune cheminée, un téléviseur fixé au mur et un sol gris.
Cette image montre une grande salle de séjour traditionnelle ouverte avec un mur beige, un sol en carrelage de céramique, aucune cheminée, un téléviseur fixé au mur et un sol gris.
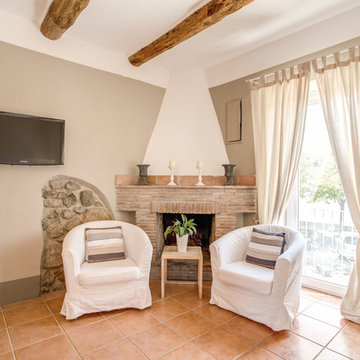
Guendalina Gallo - Simon Clementi
Exemple d'une petite salle de séjour nature avec un mur beige, un sol en carrelage de céramique, une cheminée d'angle, un manteau de cheminée en brique et un téléviseur fixé au mur.
Exemple d'une petite salle de séjour nature avec un mur beige, un sol en carrelage de céramique, une cheminée d'angle, un manteau de cheminée en brique et un téléviseur fixé au mur.
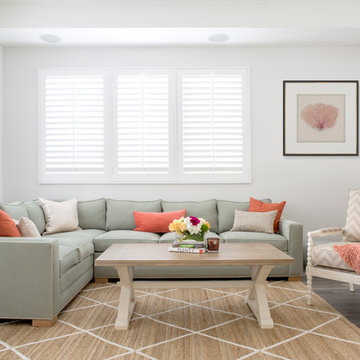
Inspiration pour une salle de séjour marine de taille moyenne et ouverte avec un mur gris, un sol en vinyl et aucun téléviseur.
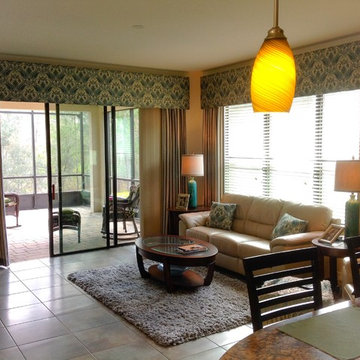
Idée de décoration pour une salle de séjour tradition de taille moyenne et ouverte avec un mur beige, un sol en carrelage de céramique, aucune cheminée, un téléviseur fixé au mur et un sol beige.
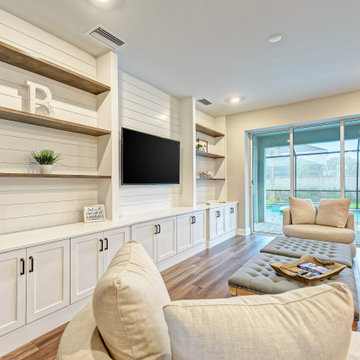
The Kristin Entertainment center has been everyone's favorite at Mallory Park, 15 feet long by 9 feet high, solid wood construction, plenty of storage, white oak shelves, and a shiplap backdrop.
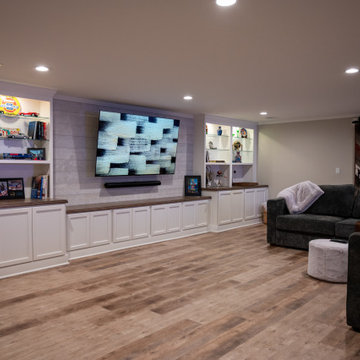
Idées déco pour une grande salle de séjour classique fermée avec un sol en vinyl et un téléviseur fixé au mur.

Clean, colorful living space with added storage, durable fabrics
Cette image montre une petite salle de séjour minimaliste ouverte avec un mur blanc, un sol en vinyl, aucune cheminée, un manteau de cheminée en lambris de bois, un téléviseur fixé au mur, un sol marron et du lambris de bois.
Cette image montre une petite salle de séjour minimaliste ouverte avec un mur blanc, un sol en vinyl, aucune cheminée, un manteau de cheminée en lambris de bois, un téléviseur fixé au mur, un sol marron et du lambris de bois.
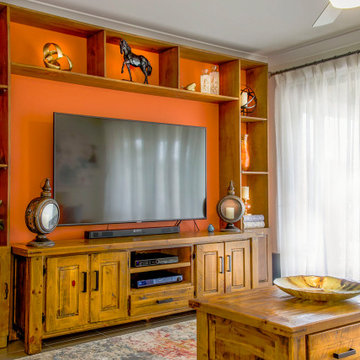
This is my clients new improved Family Room after we have decorated her family room. My clients wanted a space that is light, bright and inviting and she also wanted a space that feels bigger. Before this space was very dark and uninviting and it felt much smaller. We have changed her window treatments, we added a custom build-in around the existing TV unit and we accessorized the new build in with unique accessories. We also added a beautiful colorful area rug and painted the feature wall in orange to brighten up the space.
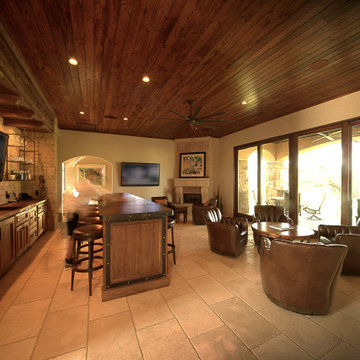
The Pool Box sites a small secondary residence and pool alongside an existing residence, set in a rolling Hill Country community. The project includes design for the structure, pool, and landscape - combined into a sequence of spaces of soft native planting, painted Texas daylight, and timeless materials. A careful entry carries one from a quiet landscape, stepping down into an entertainment room. Large glass doors open into a sculptural pool.
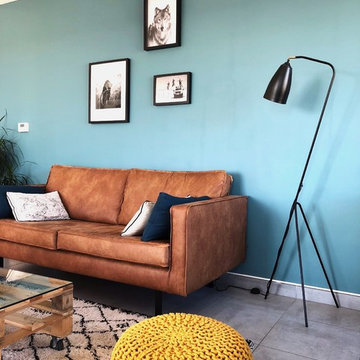
Cette photo montre une grande salle de séjour tendance ouverte avec un mur bleu, un sol en carrelage de céramique, aucune cheminée, un téléviseur indépendant et un sol gris.
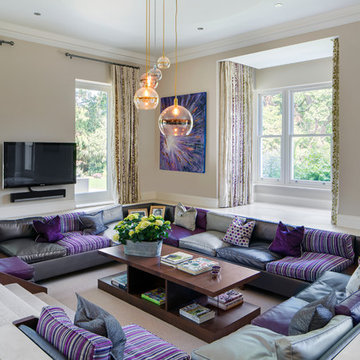
Adam Letch
Idées déco pour une grande salle de séjour contemporaine avec un mur beige, un sol en carrelage de céramique, un téléviseur fixé au mur, un sol beige et aucune cheminée.
Idées déco pour une grande salle de séjour contemporaine avec un mur beige, un sol en carrelage de céramique, un téléviseur fixé au mur, un sol beige et aucune cheminée.
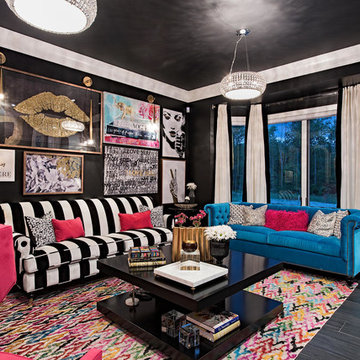
Inspiration pour une salle de séjour traditionnelle de taille moyenne et fermée avec un mur noir, un sol noir, un sol en vinyl, aucune cheminée et aucun téléviseur.
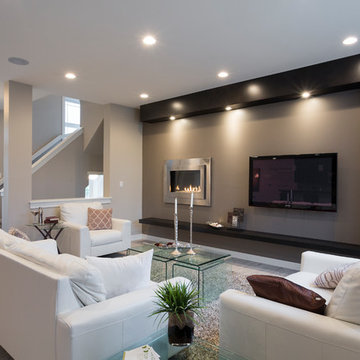
Duality photography
Aménagement d'une petite salle de séjour contemporaine ouverte avec un mur gris, un sol en vinyl, une cheminée ribbon, un manteau de cheminée en métal et un téléviseur fixé au mur.
Aménagement d'une petite salle de séjour contemporaine ouverte avec un mur gris, un sol en vinyl, une cheminée ribbon, un manteau de cheminée en métal et un téléviseur fixé au mur.
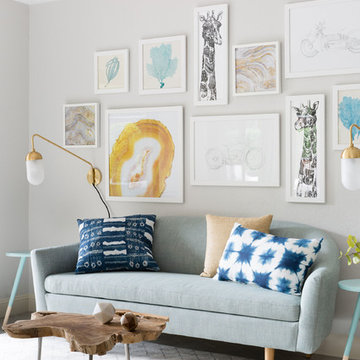
This sweet little room is located just off the kitchen, in an open plan. We carried through the kitchen's gray and white palette to keep the spaces integrated, but warmed it up to make it into a comfortable space to relax. This is a favorite spot for the young family: a perfect place to gather at meal prep time and always.
Photo by Suzanna Scott.
Idées déco de salles de séjour avec un sol en vinyl et un sol en carrelage de céramique
9
