Idées déco de salles de séjour avec un sol en vinyl et un sol en carrelage de céramique
Trier par :
Budget
Trier par:Populaires du jour
201 - 220 sur 8 935 photos
1 sur 3
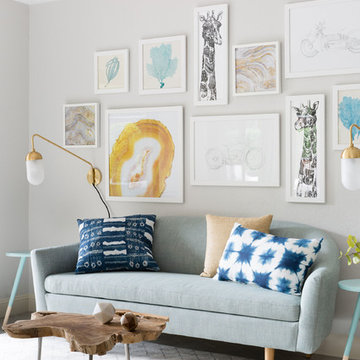
This sweet little room is located just off the kitchen, in an open plan. We carried through the kitchen's gray and white palette to keep the spaces integrated, but warmed it up to make it into a comfortable space to relax. This is a favorite spot for the young family: a perfect place to gather at meal prep time and always.
Photo by Suzanna Scott.
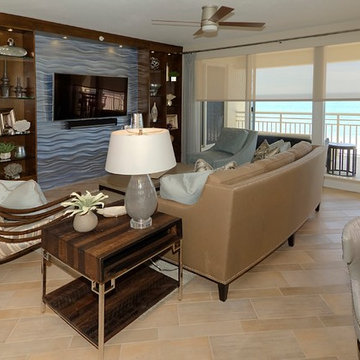
Dorian Photography
Réalisation d'une petite salle de séjour design ouverte avec un mur beige, un sol en carrelage de céramique, aucune cheminée, un téléviseur fixé au mur et un sol beige.
Réalisation d'une petite salle de séjour design ouverte avec un mur beige, un sol en carrelage de céramique, aucune cheminée, un téléviseur fixé au mur et un sol beige.

The alcove and walls without stone are faux finished with four successively lighter layers of plaster, allowing each of the shades to bleed through to create weathered walls and a texture in harmony with the stone. The tiles on the alcove wall are enhanced with embossed leaves, adding a subtle, natural texture and a horizontal rhythm to this focal point.
A custom daybed is upholstered in a wide striped tone-on-tone ecru linen, adding a subtle vertical effect. Colorful pillows add a touch of whimsy and surprise.
Photography Memories TTL
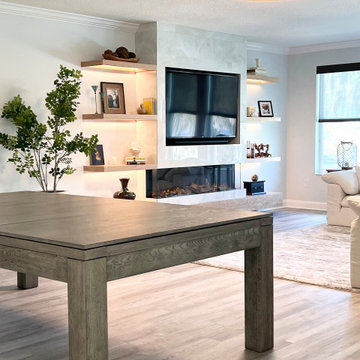
Cette image montre une grande salle de séjour mansardée ou avec mezzanine avec un mur gris, un sol en vinyl, une cheminée standard, un manteau de cheminée en carrelage, un téléviseur encastré et un sol gris.
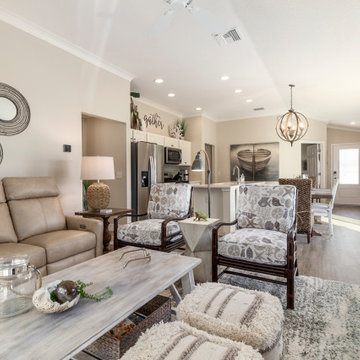
Natural elements, organic lines and neutral colors blend effortlessly in this tranquil vacation home.
Inspiration pour une salle de séjour marine de taille moyenne et ouverte avec un sol en vinyl.
Inspiration pour une salle de séjour marine de taille moyenne et ouverte avec un sol en vinyl.
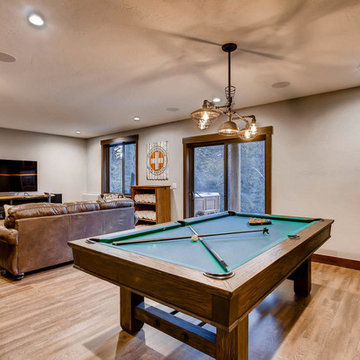
Spruce Log Cabin on Down-sloping lot, 3800 Sq. Ft 4 bedroom 4.5 Bath, with extensive decks and views. Main Floor Master.
Rec room TV room in walkout basement with pool table and access to hot tub on covered patio.
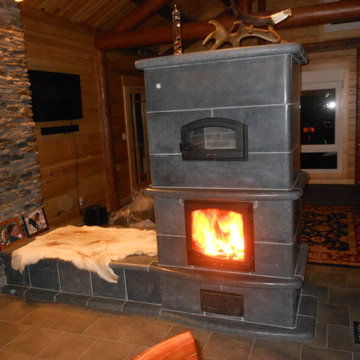
Soapstone Masonry Heater with heated bench. This unit has two fire view doors and an integrated bake oven.
Exemple d'une salle de séjour montagne avec un sol en carrelage de céramique et un manteau de cheminée en pierre.
Exemple d'une salle de séjour montagne avec un sol en carrelage de céramique et un manteau de cheminée en pierre.
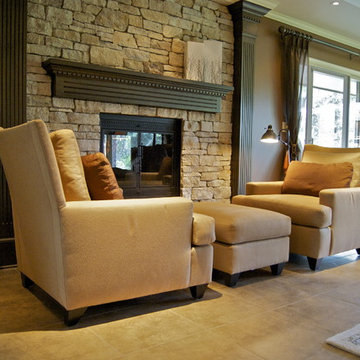
A Good book, a Crackling Fire, and a comfortable place to put your feet up.
Exemple d'une grande salle de séjour chic ouverte avec un mur marron, un sol en carrelage de céramique, une cheminée double-face, un manteau de cheminée en pierre et aucun téléviseur.
Exemple d'une grande salle de séjour chic ouverte avec un mur marron, un sol en carrelage de céramique, une cheminée double-face, un manteau de cheminée en pierre et aucun téléviseur.
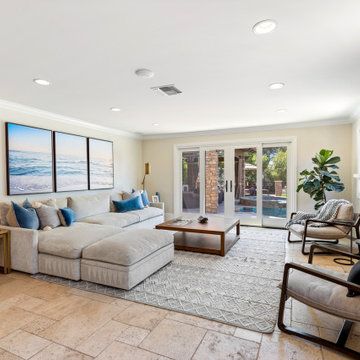
This home had a kitchen that wasn’t meeting the family’s needs, nor did it fit with the coastal Mediterranean theme throughout the rest of the house. The goals for this remodel were to create more storage space and add natural light. The biggest item on the wish list was a larger kitchen island that could fit a family of four. They also wished for the backyard to transform from an unsightly mess that the clients rarely used to a beautiful oasis with function and style.
One design challenge was incorporating the client’s desire for a white kitchen with the warm tones of the travertine flooring. The rich walnut tone in the island cabinetry helped to tie in the tile flooring. This added contrast, warmth, and cohesiveness to the overall design and complemented the transitional coastal theme in the adjacent spaces. Rooms alight with sunshine, sheathed in soft, watery hues are indicative of coastal decorating. A few essential style elements will conjure the coastal look with its casual beach attitude and renewing seaside energy, even if the shoreline is only in your mind's eye.
By adding two new windows, all-white cabinets, and light quartzite countertops, the kitchen is now open and bright. Brass accents on the hood, cabinet hardware and pendant lighting added warmth to the design. Blue accent rugs and chairs complete the vision, complementing the subtle grey ceramic backsplash and coastal blues in the living and dining rooms. Finally, the added sliding doors lead to the best part of the home: the dreamy outdoor oasis!
Every day is a vacation in this Mediterranean-style backyard paradise. The outdoor living space emphasizes the natural beauty of the surrounding area while offering all of the advantages and comfort of indoor amenities.
The swimming pool received a significant makeover that turned this backyard space into one that the whole family will enjoy. JRP changed out the stones and tiles, bringing a new life to it. The overall look of the backyard went from hazardous to harmonious. After finishing the pool, a custom gazebo was built for the perfect spot to relax day or night.
It’s an entertainer’s dream to have a gorgeous pool and an outdoor kitchen. This kitchen includes stainless-steel appliances, a custom beverage fridge, and a wood-burning fireplace. Whether you want to entertain or relax with a good book, this coastal Mediterranean-style outdoor living remodel has you covered.
Photographer: Andrew - OpenHouse VC
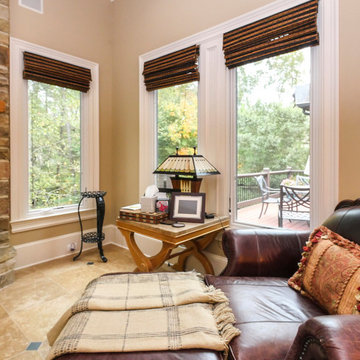
Cozy den with new casement windows installed. These pretty new windows with roman style shades looks perfect in this stylish space with oversized leather furniture and exposed beam ceilings. Get started replacing the windows in your home with Renewal by Andersen of San Francisco, serving the whole Bay Area.

Great room with cathedral ceilings and truss details
Cette image montre une très grande salle de séjour minimaliste ouverte avec salle de jeu, un mur gris, un sol en carrelage de céramique, aucune cheminée, un téléviseur encastré, un sol gris et poutres apparentes.
Cette image montre une très grande salle de séjour minimaliste ouverte avec salle de jeu, un mur gris, un sol en carrelage de céramique, aucune cheminée, un téléviseur encastré, un sol gris et poutres apparentes.
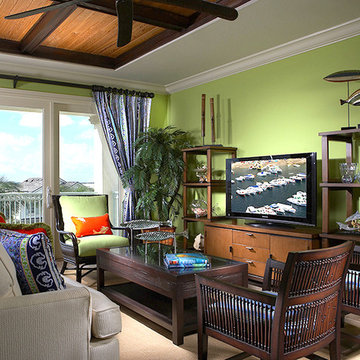
Cette photo montre une salle de séjour bord de mer de taille moyenne et fermée avec un mur vert, un sol en carrelage de céramique, aucune cheminée, un téléviseur indépendant et un sol beige.
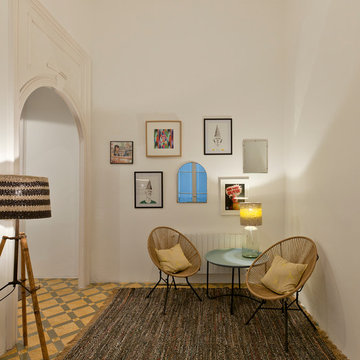
Cette image montre une petite salle de séjour bohème fermée avec un mur blanc, un sol en carrelage de céramique, aucun téléviseur et aucune cheminée.
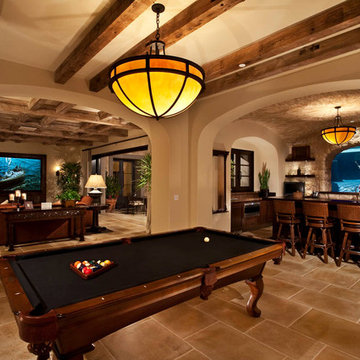
Inspiration pour une salle de séjour traditionnelle de taille moyenne avec un mur beige, aucune cheminée, un sol en carrelage de céramique et un sol marron.
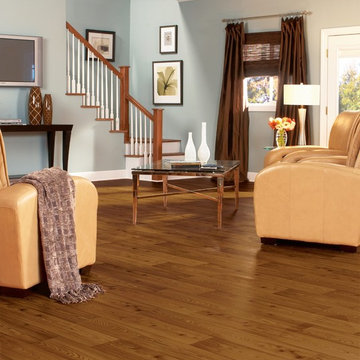
Cette photo montre une salle de séjour tendance de taille moyenne et fermée avec un mur bleu, un sol en vinyl, aucune cheminée, un téléviseur fixé au mur et un sol marron.
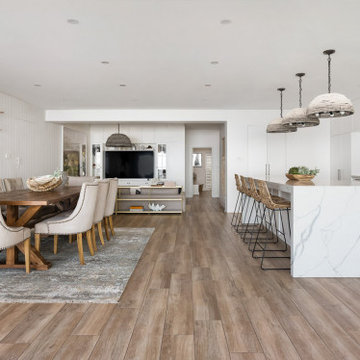
Interior Design of Home Renovation for Beachside home located in Sans Souci. This project include a bespoke interior design solution.
Inspiration pour une grande salle de séjour marine ouverte avec un sol en carrelage de céramique.
Inspiration pour une grande salle de séjour marine ouverte avec un sol en carrelage de céramique.
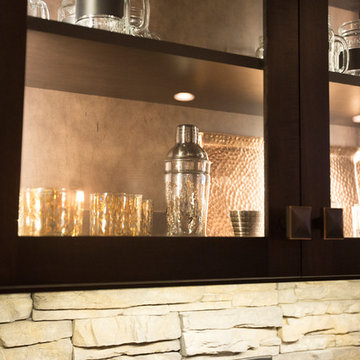
Inspiration pour une grande salle de séjour traditionnelle ouverte avec un sol en vinyl, salle de jeu, un mur beige, aucune cheminée, un téléviseur encastré et un sol marron.

living room transformation. industrial style.
photo by Gerard Garcia
Exemple d'une salle de séjour industrielle de taille moyenne et ouverte avec salle de jeu, un sol en carrelage de céramique, une cheminée ribbon, un manteau de cheminée en béton, un téléviseur fixé au mur, un mur multicolore et un sol noir.
Exemple d'une salle de séjour industrielle de taille moyenne et ouverte avec salle de jeu, un sol en carrelage de céramique, une cheminée ribbon, un manteau de cheminée en béton, un téléviseur fixé au mur, un mur multicolore et un sol noir.
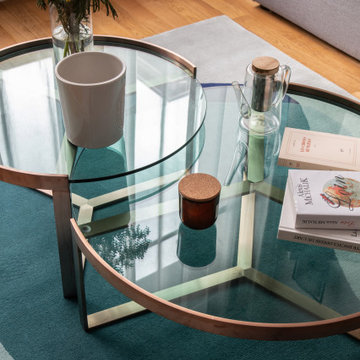
Aménagement d'une salle de séjour industrielle ouverte avec une bibliothèque ou un coin lecture, un mur bleu, un sol en carrelage de céramique et un sol gris.
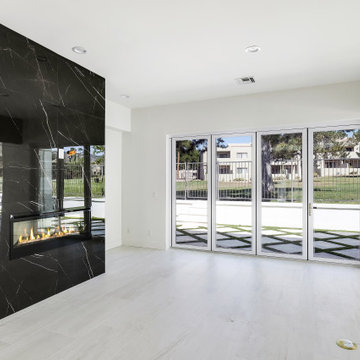
Aménagement d'une salle de séjour moderne de taille moyenne et ouverte avec un mur blanc, un sol en carrelage de céramique, une cheminée standard, un manteau de cheminée en pierre et un sol blanc.
Idées déco de salles de séjour avec un sol en vinyl et un sol en carrelage de céramique
11