Idées déco de salles de séjour avec un sol en carrelage de céramique et une cheminée d'angle
Trier par :
Budget
Trier par:Populaires du jour
61 - 80 sur 247 photos
1 sur 3
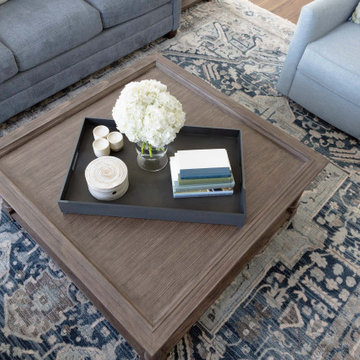
This new construction home in Fulshear, TX was designed for a client who wanted to mix her love of Traditional and Modern Farmhouse styles together. We were able to create a functional, comfortable, and personalized home. Paint Benjamin Moore OC-50 November Rain
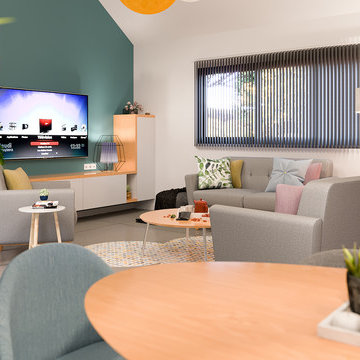
Harmonisation de l'espace et création d'une ambiance chaleureuse avec 3 espaces définis : salon / salle-à-manger / bureau.
Réalisation du rendu en photo-réaliste par vizstation.
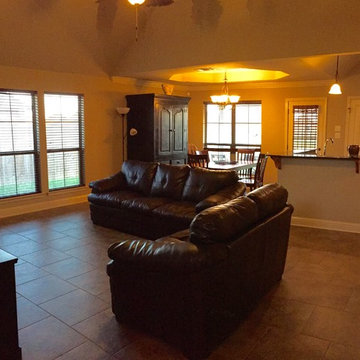
this open concept family room features a ventless gas fireplace with a brick paver surround, oversized ceramic floor tiles and a vaulted ceiling.
Cette photo montre une salle de séjour chic de taille moyenne et ouverte avec un mur beige, un sol en carrelage de céramique, une cheminée d'angle, un manteau de cheminée en brique et un téléviseur indépendant.
Cette photo montre une salle de séjour chic de taille moyenne et ouverte avec un mur beige, un sol en carrelage de céramique, une cheminée d'angle, un manteau de cheminée en brique et un téléviseur indépendant.
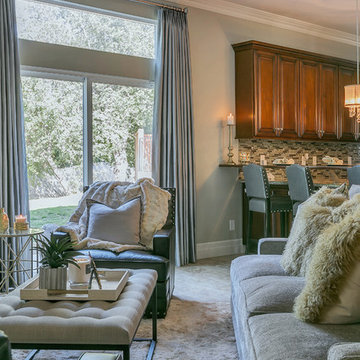
Time Frame: 6 Weeks // Budget: $20,000 // Design Fee: $3,750
This young family owns a home in Ganesha Hills in Pomona. After living with “apartment” furniture for a couple of years, they decided it was time to upgrade and invest in furnishings that were more suited to their taste and lifestyle. Family friendly and comfortable, but still stylish, is what was requested. I achieved that by selecting quality/durable pieces of furniture for the foundation of the room and then decorated with accessories that have a bit of a “glam” factor, which can easily be changed out when they want a new look. I designed a custom wood bar top with steel supports for seating at the kitchen peninsula. Before there was no seating in the kitchen. This helps join the kitchen and family room and provides a spot for the kids to eat and do homework. The fireplace was updated with a new custom wood mantle and matching hearth. I had the walls painted from a yellow to a neutral greige. Custom window coverings include grey silk drapes in the family room and pleated Roman shades in the kitchen. For a bit of added sparkle, I replaced the 2 existing pendants with 2 mini chandeliers over the peninsula. The overall look is family friendly, but stylish with a bit of sparkle. Photo // Jami Abbadessa
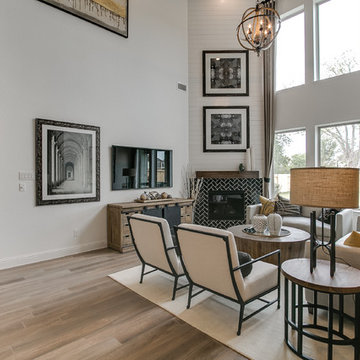
Newmark Homes is attuned to market trends and changing consumer demands. Newmark offers customers award-winning design and construction in homes that incorporate a nationally recognized energy efficiency program and state-of-the-art technology. View all our homes and floorplans www.newmarkhomes.com and experience the NEW mark of Excellence. Photos Credit: Premier Photography
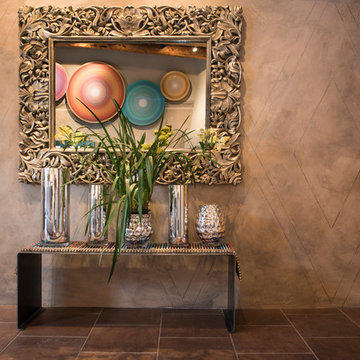
Laurie Allegretti
Idées déco pour une salle de séjour sud-ouest américain avec un mur multicolore, un sol en carrelage de céramique, une cheminée d'angle et un téléviseur indépendant.
Idées déco pour une salle de séjour sud-ouest américain avec un mur multicolore, un sol en carrelage de céramique, une cheminée d'angle et un téléviseur indépendant.
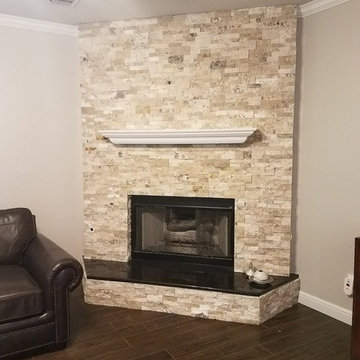
Exemple d'une salle de séjour de taille moyenne avec un mur gris, un sol en carrelage de céramique, une cheminée d'angle, un manteau de cheminée en pierre et un sol marron.
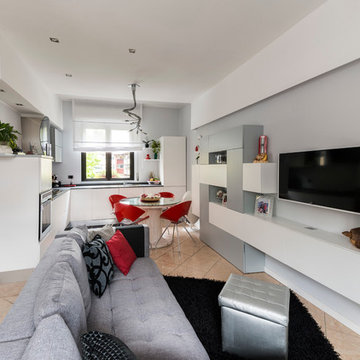
Fotografo Simone Marulli
Cette image montre une salle de séjour design de taille moyenne et ouverte avec un mur gris, un sol en carrelage de céramique, une cheminée d'angle, un manteau de cheminée en plâtre et un téléviseur fixé au mur.
Cette image montre une salle de séjour design de taille moyenne et ouverte avec un mur gris, un sol en carrelage de céramique, une cheminée d'angle, un manteau de cheminée en plâtre et un téléviseur fixé au mur.
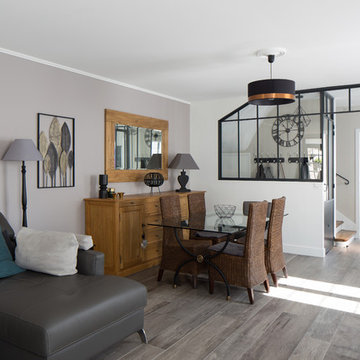
SEJOUR/SALLE A MANGER - L'espace salon et salle à manger ne font plus qu'un, et sont liés grâce à la verrière d'atelier. © Hugo Hébrard - www.hugohebrard.com
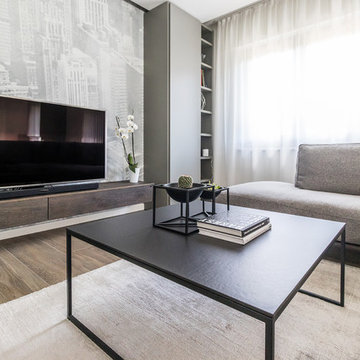
Photo credit: arch. Francesca Venini
Inspiration pour une grande salle de séjour minimaliste ouverte avec un mur blanc, un sol en carrelage de céramique, une cheminée d'angle, un manteau de cheminée en métal et un sol marron.
Inspiration pour une grande salle de séjour minimaliste ouverte avec un mur blanc, un sol en carrelage de céramique, une cheminée d'angle, un manteau de cheminée en métal et un sol marron.
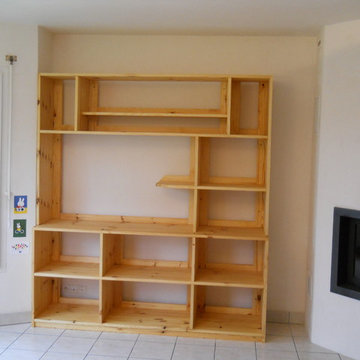
De par ses dimensions et sa fonction ce meuble est la pièce maîtresse du mobilier de cette pièce. il mesure 1,90 m de long pour une hauteur de 2,10 m et sa profondeur varie de 45 cm à 33 cm. il est destiné à recevoir des livres, des disques vinyls et CD ainsi que des enceintes et une platine audio en plus de l'écran de télévision.
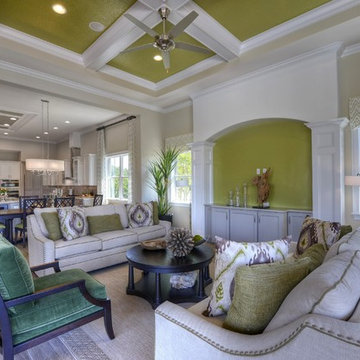
Cette photo montre une salle de séjour de taille moyenne et ouverte avec salle de jeu, un mur beige, un sol en carrelage de céramique, une cheminée d'angle et un téléviseur fixé au mur.
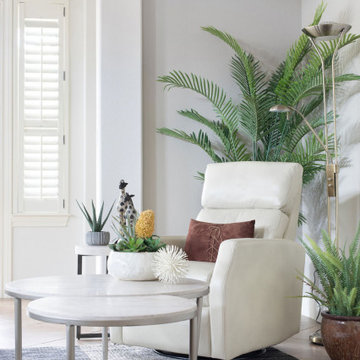
Idées déco pour une salle de séjour moderne avec un sol en carrelage de céramique, une cheminée d'angle, un manteau de cheminée en plâtre et un téléviseur encastré.
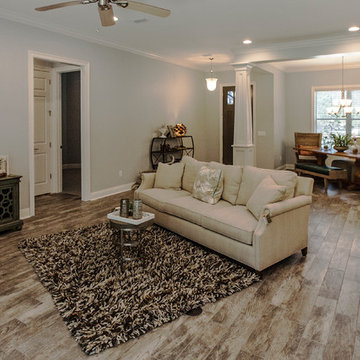
Osprey Cove Living Room & Dining Room
Decorating by Tassels, Inc.
Photo by Rick Cooper Photography
Cette image montre une salle de séjour craftsman de taille moyenne et ouverte avec un mur bleu, un sol en carrelage de céramique, une cheminée d'angle et un manteau de cheminée en pierre.
Cette image montre une salle de séjour craftsman de taille moyenne et ouverte avec un mur bleu, un sol en carrelage de céramique, une cheminée d'angle et un manteau de cheminée en pierre.
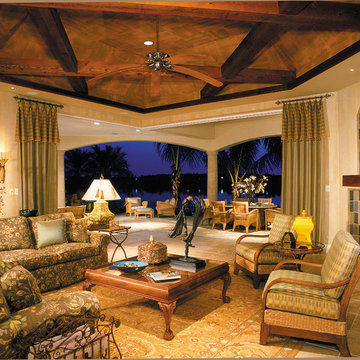
The Sater Design Collection's luxury, European home plan "Trissino" (Plan #6937). saterdesign.com
Cette photo montre une grande salle de séjour méditerranéenne ouverte avec un mur beige, un sol en carrelage de céramique, une cheminée d'angle, un téléviseur encastré et un manteau de cheminée en carrelage.
Cette photo montre une grande salle de séjour méditerranéenne ouverte avec un mur beige, un sol en carrelage de céramique, une cheminée d'angle, un téléviseur encastré et un manteau de cheminée en carrelage.
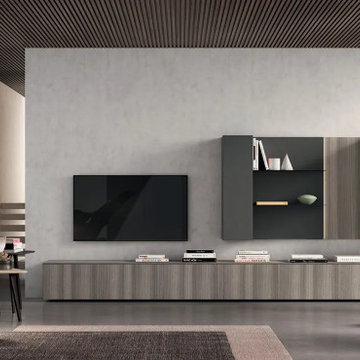
Our collection is strongly characterized by a wide range of materials, finishes and characterizing elements. The wide modularity thanks to the storage system and shoulder bookcase allows you to design living, dining and smart working spaces with the greatest freedom of expression.
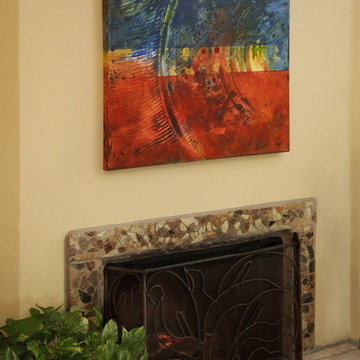
Kent Looft
Inspiration pour une salle de séjour design de taille moyenne avec un mur beige, un sol en carrelage de céramique, une cheminée d'angle, un manteau de cheminée en pierre et aucun téléviseur.
Inspiration pour une salle de séjour design de taille moyenne avec un mur beige, un sol en carrelage de céramique, une cheminée d'angle, un manteau de cheminée en pierre et aucun téléviseur.
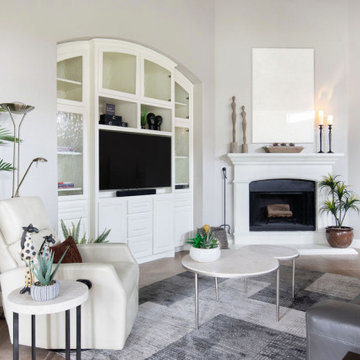
Cette photo montre une salle de séjour moderne avec un sol en carrelage de céramique, une cheminée d'angle, un manteau de cheminée en plâtre et un téléviseur encastré.
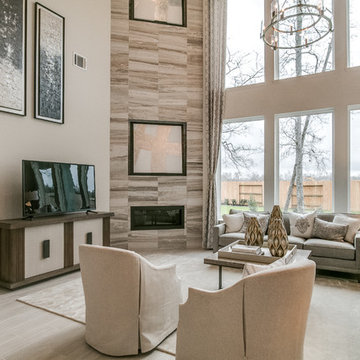
Newmark Homes is attuned to market trends and changing consumer demands. Newmark offers customers award-winning design and construction in homes that incorporate a nationally recognized energy efficiency program and state-of-the-art technology. View all our homes and floorplans www.newmarkhomes.com and experience the NEW mark of Excellence. Photos Credit: Premier Photography
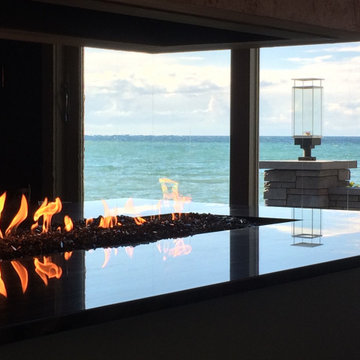
This gorgeous custom 3 sided peninsula gas fireplace was designed with an open (no glass) viewing area to seamlessly transition this home's living room and office area. A view of Lake Ontario, a glass of wine & a warm cozy fire make this new construction home truly one-of-a-kind!
Idées déco de salles de séjour avec un sol en carrelage de céramique et une cheminée d'angle
4