Idées déco de salles de séjour avec un sol en carrelage de porcelaine et un manteau de cheminée en brique
Trier par :
Budget
Trier par:Populaires du jour
41 - 60 sur 124 photos
1 sur 3
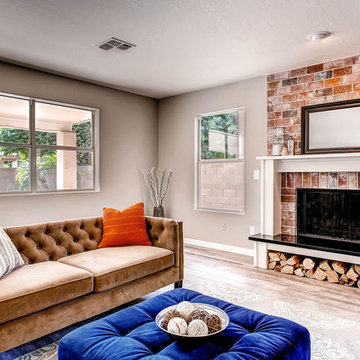
Idées déco pour une salle de séjour classique fermée avec un mur gris, un sol en carrelage de porcelaine, une cheminée standard et un manteau de cheminée en brique.
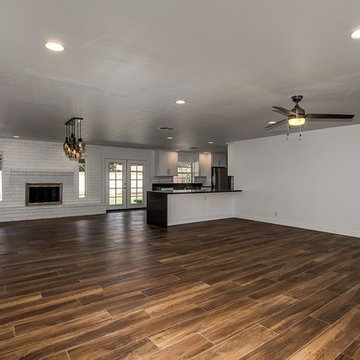
Cette photo montre une grande salle de séjour tendance ouverte avec un mur blanc, un sol en carrelage de porcelaine, une cheminée standard, un manteau de cheminée en brique et un téléviseur fixé au mur.
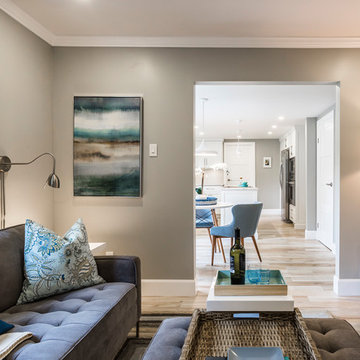
Designed by : TOC design – Tania Scardellato
Construction by: TOC design & construction inc.
Photographer: Guillaume Gorini - Studio Point de Vue
Adding color though accessories is enough to add character without having to be trendy. It’s easier to replace a blue bowl than it is to replace a blue mosaic backslash.
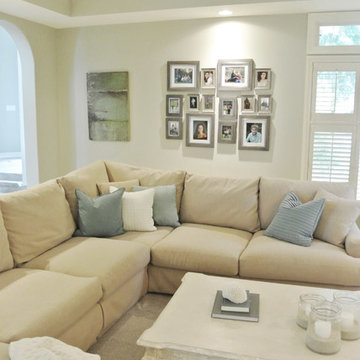
Réalisation d'une salle de séjour tradition de taille moyenne et fermée avec un mur gris, un sol en carrelage de porcelaine, une cheminée standard, un manteau de cheminée en brique et un téléviseur fixé au mur.
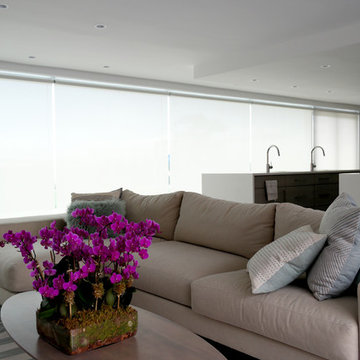
Qmotion motorized screen roller shades allow light to come in while blocking out the glare that causes harm to your furniture.
Cette photo montre une grande salle de séjour tendance ouverte avec un mur blanc, un sol en carrelage de porcelaine, une cheminée double-face, un manteau de cheminée en brique et aucun téléviseur.
Cette photo montre une grande salle de séjour tendance ouverte avec un mur blanc, un sol en carrelage de porcelaine, une cheminée double-face, un manteau de cheminée en brique et aucun téléviseur.
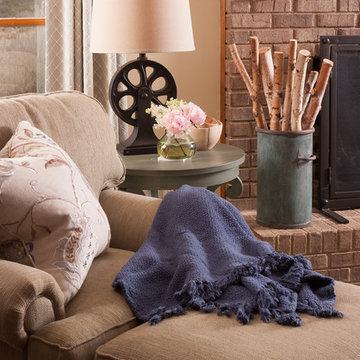
Scott Johnson
Cette photo montre une grande salle de séjour chic ouverte avec un mur beige, un sol en carrelage de porcelaine, une cheminée standard, un manteau de cheminée en brique et un téléviseur indépendant.
Cette photo montre une grande salle de séjour chic ouverte avec un mur beige, un sol en carrelage de porcelaine, une cheminée standard, un manteau de cheminée en brique et un téléviseur indépendant.
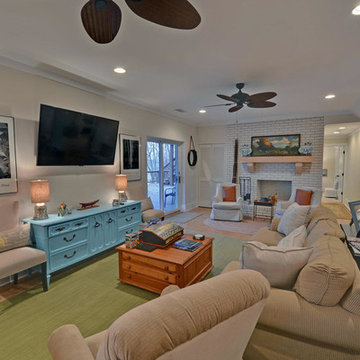
Family room with plenty of room to play and relax. Featuring a tile floor, patio doors to access the deck and a brick fireplace.
Idée de décoration pour une grande salle de séjour craftsman ouverte avec salle de jeu, un mur blanc, un sol en carrelage de porcelaine, une cheminée standard, un téléviseur fixé au mur, un sol beige et un manteau de cheminée en brique.
Idée de décoration pour une grande salle de séjour craftsman ouverte avec salle de jeu, un mur blanc, un sol en carrelage de porcelaine, une cheminée standard, un téléviseur fixé au mur, un sol beige et un manteau de cheminée en brique.
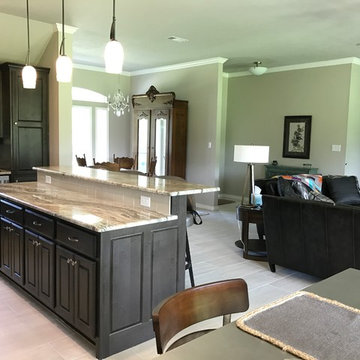
Great Room
Idées déco pour une salle de séjour classique de taille moyenne et ouverte avec un bar de salon, un mur beige, un sol en carrelage de porcelaine, une cheminée standard, un manteau de cheminée en brique et un téléviseur fixé au mur.
Idées déco pour une salle de séjour classique de taille moyenne et ouverte avec un bar de salon, un mur beige, un sol en carrelage de porcelaine, une cheminée standard, un manteau de cheminée en brique et un téléviseur fixé au mur.
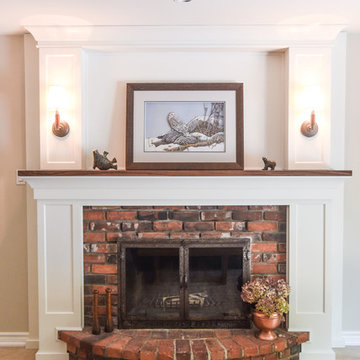
Inspiration pour une salle de séjour de taille moyenne et ouverte avec un mur beige, un sol en carrelage de porcelaine, une cheminée standard, un manteau de cheminée en brique et un téléviseur indépendant.
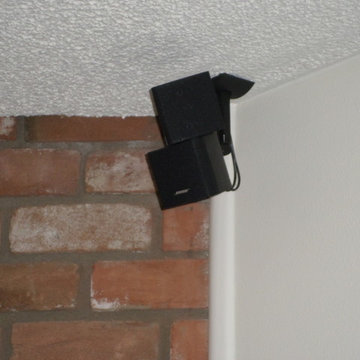
Samuel Ramirez
Inspiration pour une salle de séjour minimaliste de taille moyenne et fermée avec un mur blanc, un sol en carrelage de porcelaine, une cheminée d'angle, un manteau de cheminée en brique et un téléviseur fixé au mur.
Inspiration pour une salle de séjour minimaliste de taille moyenne et fermée avec un mur blanc, un sol en carrelage de porcelaine, une cheminée d'angle, un manteau de cheminée en brique et un téléviseur fixé au mur.
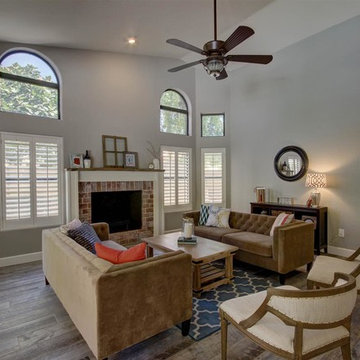
Cette photo montre une salle de séjour chic ouverte avec un mur gris, un sol en carrelage de porcelaine, une cheminée standard et un manteau de cheminée en brique.
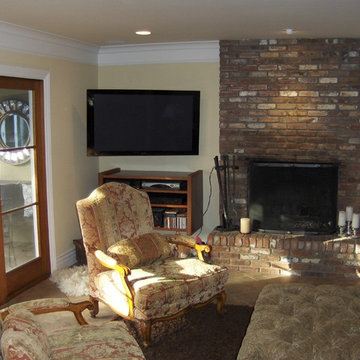
Aménagement d'une grande salle de séjour classique ouverte avec un mur jaune, un sol en carrelage de porcelaine, une cheminée standard, un manteau de cheminée en brique et un téléviseur fixé au mur.
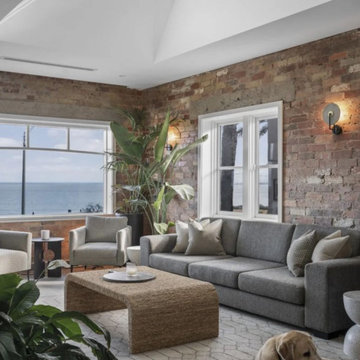
Contempory modern apartment in Melbourne's Bayside.
ABP collabroated with the client on fixtures, finishes, design and the sourcing and supply of custom furniture.
The family room has amazing views of the bay and we wanted to create an indoor / outdoor room
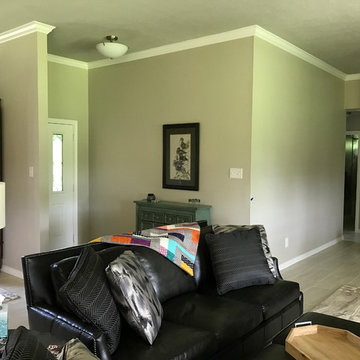
Great Room
Inspiration pour une salle de séjour traditionnelle de taille moyenne et ouverte avec un bar de salon, un mur beige, un sol en carrelage de porcelaine, une cheminée standard, un manteau de cheminée en brique et un téléviseur fixé au mur.
Inspiration pour une salle de séjour traditionnelle de taille moyenne et ouverte avec un bar de salon, un mur beige, un sol en carrelage de porcelaine, une cheminée standard, un manteau de cheminée en brique et un téléviseur fixé au mur.
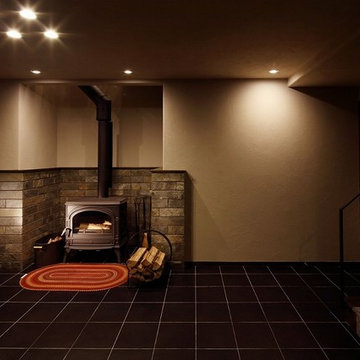
Réalisation d'une grande salle de séjour vintage avec un sol en carrelage de porcelaine, un poêle à bois, un manteau de cheminée en brique et un sol gris.
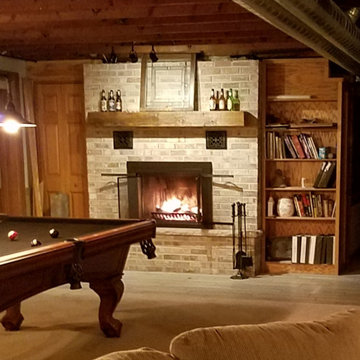
Renovated fireplace from gas insert to wood burning, new doors and 200 year old barn timber mantle.
Exemple d'une salle de séjour craftsman avec salle de jeu, un sol en carrelage de porcelaine, une cheminée standard, un manteau de cheminée en brique, un sol beige et poutres apparentes.
Exemple d'une salle de séjour craftsman avec salle de jeu, un sol en carrelage de porcelaine, une cheminée standard, un manteau de cheminée en brique, un sol beige et poutres apparentes.
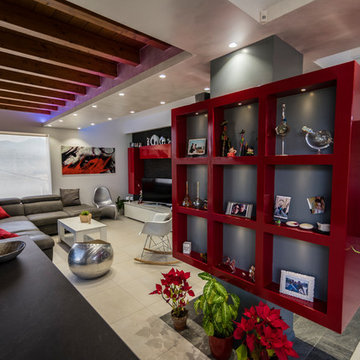
Idée de décoration pour une grande salle de séjour design ouverte avec un bar de salon, un mur blanc, un sol en carrelage de porcelaine, une cheminée double-face, un manteau de cheminée en brique, un téléviseur fixé au mur et un sol blanc.
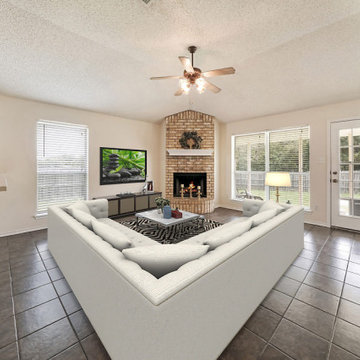
Lovely, 4 Bdrm home with lots of open space, windows and natural light on a large lot. New granite counters, paint, carpet, range, lighting fixtures and updated everything. 2 living areas, 2 dining areas or a large familyroom or Flexroom. Split floorplan between Master suite and secondary bedrooms. Just a great house!
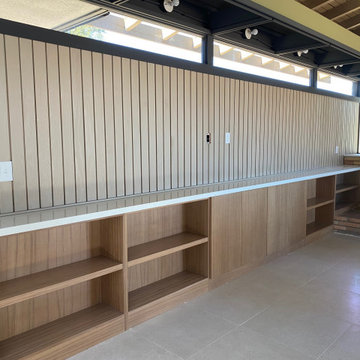
Exemple d'une salle de séjour ouverte avec un sol en carrelage de porcelaine, une cheminée standard, un manteau de cheminée en brique et un téléviseur fixé au mur.
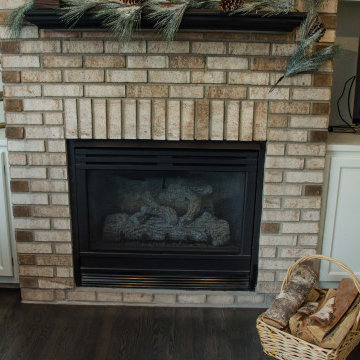
The original kitchen in this 1990s two-story traditional home had cabinet peninsulas that made moving in and out and around the kitchen awkward. It was also “tired” with a dated design. The owners looked to Rick Jacobson for a transformation. They wanted an open kitchen with comfortable spaces for food prep and cooking, entertaining, and raising a family.
The before and after photos on our website tell the story. The original design included two peninsulas; one with two bar seats for casual dining, and another that was essentially granite-topped cabinet for storage. While enclosing the kitchen, the design limited traffic flow. The stove, refrigerator and dishwasher needed to be replaced. Oak cabinets were showing their age. Oak trim around the windows were bland. The window blinds weren’t all that appealing. Lighting was tired. Flooring needed help as well.
The good news: A new, bright, open, inviting and functional design could totally transform the room without having to relocate plumbing and electrical.
The project began by getting rid of everything old and starting over. The popcorn ceiling was scraped down and replaced with a knock-down finish. The window trim was replaced with white painted poplar Princeton trim. New white translucent blinds let light in and offers privacy. The floors were sanded and dark stained with an oil base finish. And the floorboards were replaced with a three-part pine base.
The new white kitchen cabinets feature Classic White Dura Supreme cabinetry with Kendal panels and rubbed oil hardware. The new countertops are made with Alaska White Granite from Capital Granite. The beautiful back splash was constructed with Rubbed Oil and Glass features from the Tile Shop. The Kraus open bay under mount stainless steel sink works well with Kohler brushed Nickel fixtures.
All the appliances were replaced with stainless steel finishes. A gas cooktop replaced the original electric, with a new stainless steel range hood that was vented to the outdoors - a major improvement because the old range hood just had circulating filters.
All the lights, including those lighting the counter, are on dimmers, making the room easily adjustable.
A fresh new coat of Benjamin Moore Pashmina Af-100 paint on the walls, and Benjamin Moore White Dove Pm-19 paint on the trim, adds a light and neutral color that gives a fresh and crisp but warm feel.
The result: A bright, open, functional kitchen, perfect for entertaining and raising a family. The owners love it!
Idées déco de salles de séjour avec un sol en carrelage de porcelaine et un manteau de cheminée en brique
3