Idées déco de salles de séjour avec un sol en carrelage de porcelaine
Trier par :
Budget
Trier par:Populaires du jour
1 - 20 sur 1 693 photos
1 sur 3

Family room extension with cathedral ceilings, gas fireplace on the accent wall, wood look porcelain floors and a single hinged french door leading to the patio. The custom wood mantle and surround that runs to the ceiling adds a dramatic effect.

Exemple d'une salle de séjour tendance en bois avec un sol en carrelage de porcelaine, un téléviseur encastré et un sol beige.

The gathering room in this space is an open concept leading into both the kitchen and dining room. This large area provides the perfect setting to lounge on custom upholstered pieces and custom designed bar feature. The entry way features a one of a kind door and hand painted art pieces.

Inspiration pour une grande salle de séjour marine ouverte avec un mur blanc, un sol en carrelage de porcelaine, une cheminée standard, un manteau de cheminée en pierre et un sol blanc.

Family / Gathering room, located off the open concept kitchen and dining room. This room features a custom TV Wall, Oversized feature Chandeliercustom drapery and pillows.

Idées déco pour une salle de séjour classique de taille moyenne et fermée avec une cheminée double-face, un manteau de cheminée en carrelage, un mur beige, un sol en carrelage de porcelaine, un téléviseur fixé au mur et un sol beige.
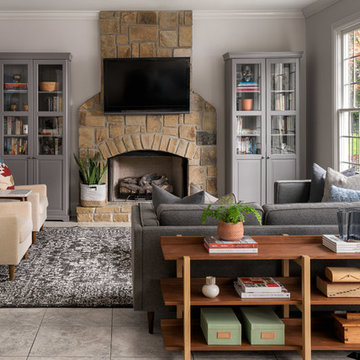
Morgan Nowland
Réalisation d'une salle de séjour vintage de taille moyenne et ouverte avec un mur gris, un sol en carrelage de porcelaine, une cheminée standard, un manteau de cheminée en pierre, un téléviseur fixé au mur et un sol gris.
Réalisation d'une salle de séjour vintage de taille moyenne et ouverte avec un mur gris, un sol en carrelage de porcelaine, une cheminée standard, un manteau de cheminée en pierre, un téléviseur fixé au mur et un sol gris.

Meadowlark created a place to cuddle up with a good book. This custom home was designed and built by Meadowlark Design+Build in Ann Arbor, Michigan.
Photography by Dana Hoff Photography

Completely remodeled farmhouse to update finishes & floor plan. Space plan, lighting schematics, finishes, furniture selection, cabinetry design and styling were done by K Design
Photography: Isaac Bailey Photography

Old world charm, modern styles and color with this craftsman styled kitchen. Plank parquet wood flooring is porcelain tile throughout the bar, kitchen and laundry areas. Marble mosaic behind the range. Featuring white painted cabinets with 2 islands, one island is the bar with glass cabinetry above, and hanging glasses. On the middle island, a complete large natural pine slab, with lighting pendants over both. Laundry room has a folding counter backed by painted tonque and groove planks, as well as a built in seat with storage on either side. Lots of natural light filters through this beautiful airy space, as the windows reach the white quartzite counters.
Project Location: Santa Barbara, California. Project designed by Maraya Interior Design. From their beautiful resort town of Ojai, they serve clients in Montecito, Hope Ranch, Malibu, Westlake and Calabasas, across the tri-county areas of Santa Barbara, Ventura and Los Angeles, south to Hidden Hills- north through Solvang and more.
Vance Simms, Contractor
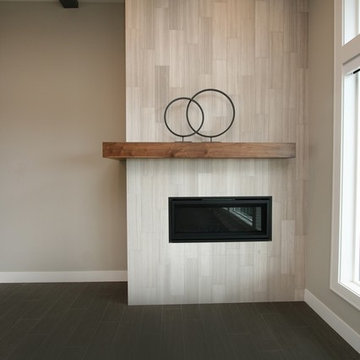
Réalisation d'une grande salle de séjour tradition ouverte avec un mur gris, un sol en carrelage de porcelaine, une cheminée ribbon, un manteau de cheminée en pierre, un téléviseur fixé au mur et un sol noir.
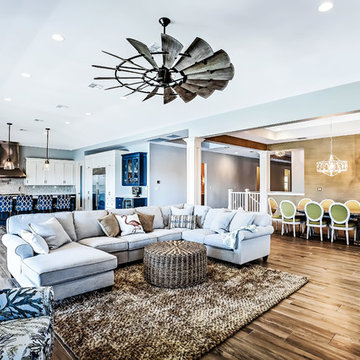
Inspiration pour une grande salle de séjour traditionnelle ouverte avec un mur gris et un sol en carrelage de porcelaine.

Robert Scott Button Photography
Inspiration pour une salle de séjour marine de taille moyenne et ouverte avec un bar de salon, un mur bleu, un sol en carrelage de porcelaine et un sol gris.
Inspiration pour une salle de séjour marine de taille moyenne et ouverte avec un bar de salon, un mur bleu, un sol en carrelage de porcelaine et un sol gris.
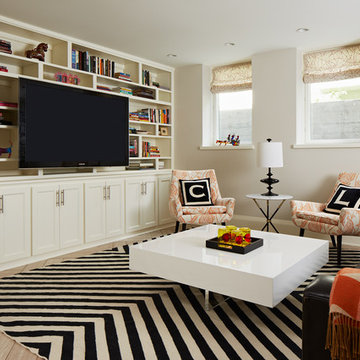
The plank tile floors are set over an infloor heating system. The tiles were laid in a herringbone pattern and dark grout was used to bring in a feeling of history to this space. Then by playing with the dividers in the built in bookcases and keeping very clean lines on the windows they style of the basement feels like a modern update on a classic style.
Architecture & Design by Meriwether Felt. Photos by Susan Gilmore
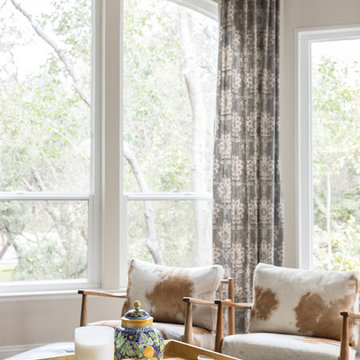
Bright, open feel created with the large windows and minimal window treatments. how hide chairs add a sense of play and personality in the design.
Réalisation d'une salle de séjour tradition de taille moyenne et ouverte avec un mur beige, un sol en carrelage de porcelaine, une cheminée standard, un manteau de cheminée en brique et un sol multicolore.
Réalisation d'une salle de séjour tradition de taille moyenne et ouverte avec un mur beige, un sol en carrelage de porcelaine, une cheminée standard, un manteau de cheminée en brique et un sol multicolore.
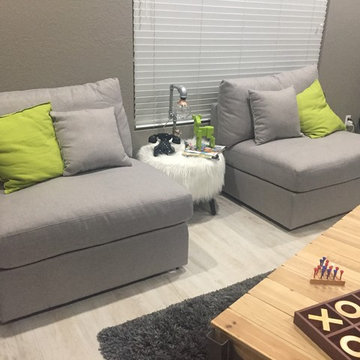
Exemple d'une petite salle de séjour industrielle ouverte avec salle de jeu, un mur gris, un sol en carrelage de porcelaine, un téléviseur fixé au mur et un sol gris.
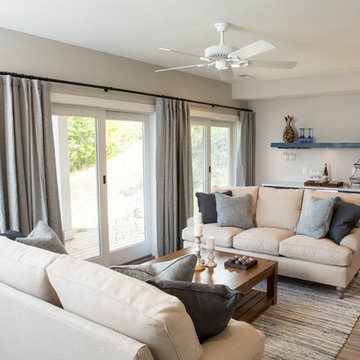
Cette photo montre une petite salle de séjour chic fermée avec un bar de salon, un mur beige, un sol en carrelage de porcelaine, un téléviseur fixé au mur et un sol gris.
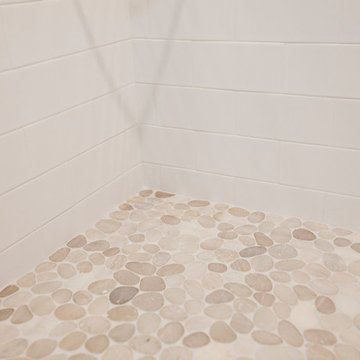
photography: Annabelle Henderson/Sunway Studio
Aménagement d'une salle de séjour bord de mer de taille moyenne et ouverte avec un bar de salon, un mur blanc, un sol en carrelage de porcelaine, une cheminée standard, un manteau de cheminée en pierre, un téléviseur fixé au mur et un sol marron.
Aménagement d'une salle de séjour bord de mer de taille moyenne et ouverte avec un bar de salon, un mur blanc, un sol en carrelage de porcelaine, une cheminée standard, un manteau de cheminée en pierre, un téléviseur fixé au mur et un sol marron.
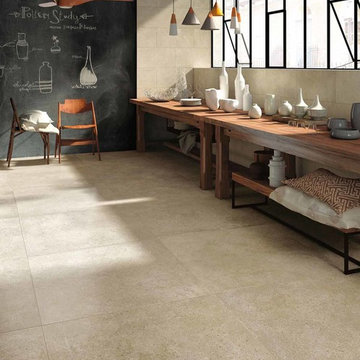
Cette photo montre une grande salle de séjour tendance ouverte avec un sol en carrelage de porcelaine, un mur beige, aucune cheminée et aucun téléviseur.
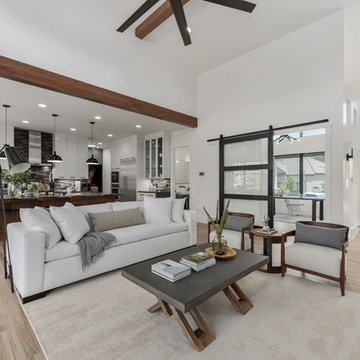
Cette photo montre une grande salle de séjour tendance ouverte avec un mur blanc, un sol en carrelage de porcelaine, une cheminée standard, un manteau de cheminée en carrelage, un téléviseur fixé au mur et un sol beige.
Idées déco de salles de séjour avec un sol en carrelage de porcelaine
1