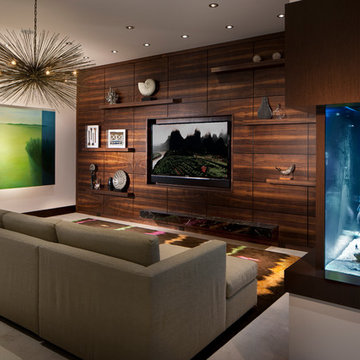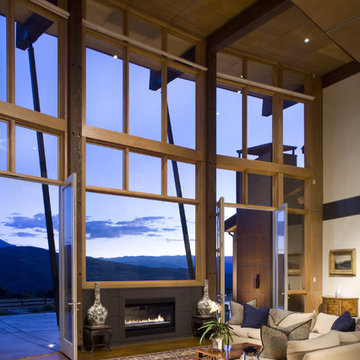Idées déco de salles de séjour avec un sol en contreplaqué et sol en béton ciré
Trier par :
Budget
Trier par:Populaires du jour
21 - 40 sur 4 616 photos
1 sur 3

Estudi Es Pujol de S'Era
Aménagement d'une salle de séjour méditerranéenne de taille moyenne et fermée avec sol en béton ciré, une cheminée standard, un mur marron, un manteau de cheminée en métal et aucun téléviseur.
Aménagement d'une salle de séjour méditerranéenne de taille moyenne et fermée avec sol en béton ciré, une cheminée standard, un mur marron, un manteau de cheminée en métal et aucun téléviseur.
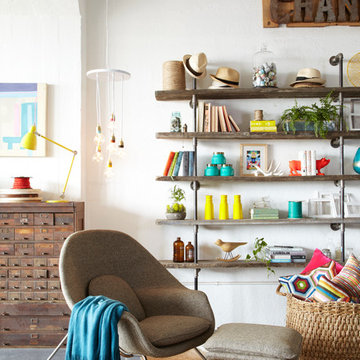
Photographer Tara Striano / Stylist Emily Rickard
Inspiration pour une salle de séjour bohème avec un mur blanc et sol en béton ciré.
Inspiration pour une salle de séjour bohème avec un mur blanc et sol en béton ciré.

Michael Stadler - Stadler Studio
Idée de décoration pour une salle de séjour urbaine de taille moyenne avec un mur beige, sol en béton ciré, aucune cheminée, une salle de musique et un sol gris.
Idée de décoration pour une salle de séjour urbaine de taille moyenne avec un mur beige, sol en béton ciré, aucune cheminée, une salle de musique et un sol gris.

Photography by Braden Gunem
Project by Studio H:T principal in charge Brad Tomecek (now with Tomecek Studio Architecture). This project questions the need for excessive space and challenges occupants to be efficient. Two shipping containers saddlebag a taller common space that connects local rock outcroppings to the expansive mountain ridge views. The containers house sleeping and work functions while the center space provides entry, dining, living and a loft above. The loft deck invites easy camping as the platform bed rolls between interior and exterior. The project is planned to be off-the-grid using solar orientation, passive cooling, green roofs, pellet stove heating and photovoltaics to create electricity.
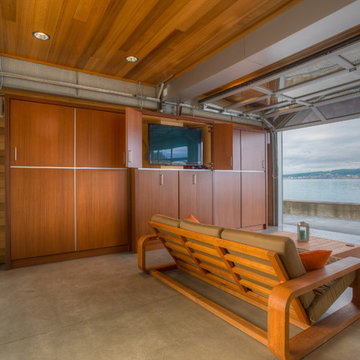
Lower level cabana media wall. Photography by Lucas Henning.
Cette photo montre une petite salle de séjour tendance ouverte avec un mur beige, sol en béton ciré, un téléviseur encastré et un sol beige.
Cette photo montre une petite salle de séjour tendance ouverte avec un mur beige, sol en béton ciré, un téléviseur encastré et un sol beige.
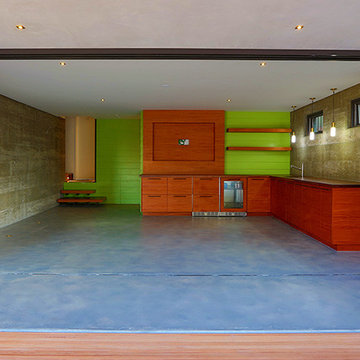
Downstairs entertaining space opens up with sliding doors to create the perfect indoor/outdoor entertaining space. Thoughtfully designed by LazarDesignBuild.com. Photographer, Paul Jonason Steve Lazar, Design + Build.
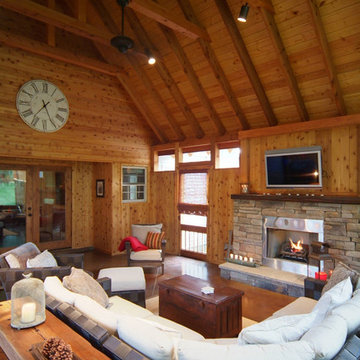
This view shows the connection to the home's interior. French doors were added to connect the spaces. The exclusive use of wood on the interior makes the space warm and inviting.
Photographer - Scott Wilson
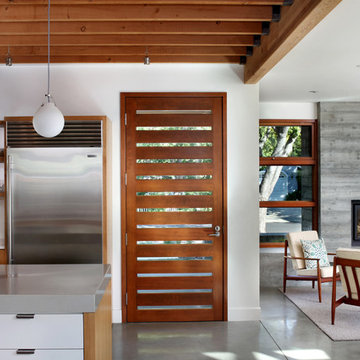
Contemporary details provide a modern interpretation of a traditionally styled single family residence
Réalisation d'une salle de séjour design avec sol en béton ciré.
Réalisation d'une salle de séjour design avec sol en béton ciré.

Cette photo montre une salle de séjour tendance fermée avec une bibliothèque ou un coin lecture, un mur blanc, sol en béton ciré et un sol gris.

Aménagement d'une salle de séjour exotique de taille moyenne et ouverte avec un mur blanc, sol en béton ciré, une cheminée standard, un manteau de cheminée en plâtre, un sol gris et un plafond voûté.
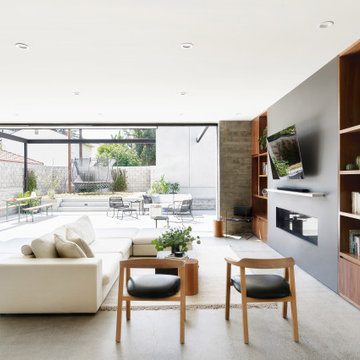
Custom Kitchen in great room that connects to outdoor living with 22' pocketing door
Idée de décoration pour une salle de séjour design de taille moyenne avec sol en béton ciré et un sol gris.
Idée de décoration pour une salle de séjour design de taille moyenne avec sol en béton ciré et un sol gris.
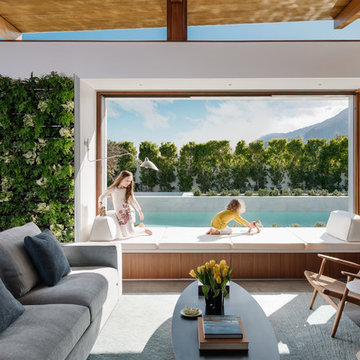
A family home for Joel and Meelena Turkel, Axiom Desert House features the Turkel Design signature post-and-beam construction and an open great room with a light-filled private courtyard. Acting as a Living Lab for Turkel Design and their partners, the home features Marvin Clad Ultimate windows and an Ultimate Lift and Slide Door that frame views with modern lines and create open spaces to let light and air flow.

Technical Imagery Studios
Exemple d'une très grande salle de séjour nature fermée avec salle de jeu, un mur gris, sol en béton ciré, un téléviseur dissimulé et un sol marron.
Exemple d'une très grande salle de séjour nature fermée avec salle de jeu, un mur gris, sol en béton ciré, un téléviseur dissimulé et un sol marron.
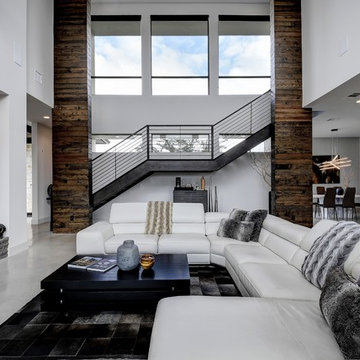
Aménagement d'une grande salle de séjour contemporaine ouverte avec un mur blanc, sol en béton ciré, un téléviseur fixé au mur et un sol gris.
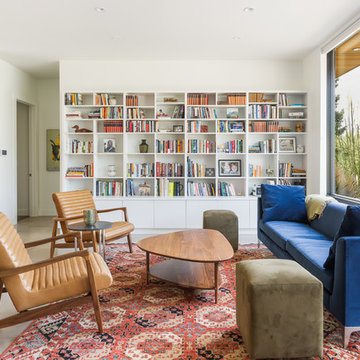
Custom built-in shelving frames this living room with additional storage space. It opens up the room, without looking too busy. Matte-white laminate cabinetry was used in this beautifully simple bookcase.
Photo Credit: Michael deLeon Photography
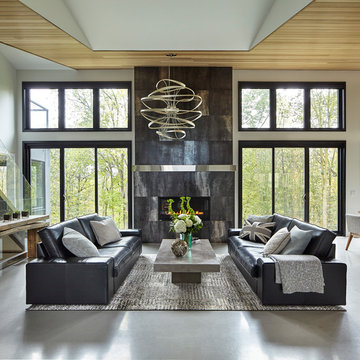
Réalisation d'une grande salle de séjour design ouverte avec un mur blanc, sol en béton ciré, une cheminée standard, un manteau de cheminée en carrelage et un sol gris.

The lower level of this modern farmhouse features a large game room that connects out to the screen porch, pool terrace and fire pit beyond. One end of the space is a large lounge area for watching TV and the other end has a built-in wet bar and accordion windows that open up to the screen porch. The TV is concealed by barn doors with salvaged barn wood on a shiplap wall.
Photography by Todd Crawford
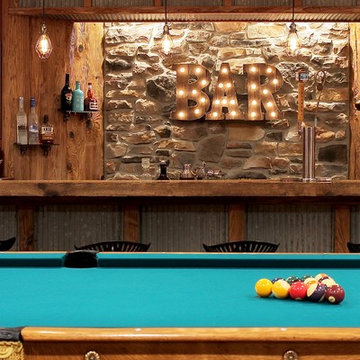
Idées déco pour une salle de séjour montagne de taille moyenne avec un mur marron, sol en béton ciré et un sol beige.
Idées déco de salles de séjour avec un sol en contreplaqué et sol en béton ciré
2
