Idées déco de salles de séjour avec un sol en contreplaqué et un sol en ardoise
Trier par :
Budget
Trier par:Populaires du jour
161 - 180 sur 894 photos
1 sur 3
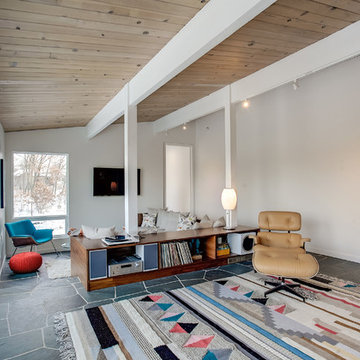
Cette photo montre une salle de séjour rétro de taille moyenne et ouverte avec un mur blanc, un sol en ardoise, un téléviseur fixé au mur, aucune cheminée et un sol gris.
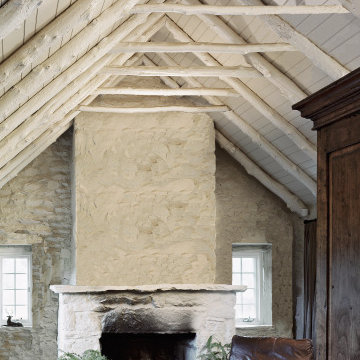
©️Maxwell MacKenzie THE HOME, ESSENTIALLY A RUIN WAS PRESERVED THROUGH NEGLECT. A CLARIFIED HISTORIC RENOVATION REMOVES BAY WINDOWS AND 1950’S WINDOWS FROM THE MAIN FAÇADE. TWO WINGS AND A THIRD FLOOR AND A SYMPATHETIC STAIRWAY ACCOMMODATE MODERN LIFE. MASONS WERE TASKED TO MAKE THE STONE WORK LOOK AS THOUGH “A FARMER BUILT THE WALLS DURING THE NON-PLANTING SEASON,” THE FINAL DESIGN SIMPLIFIES THE FIRST FLOOR PLAN AND LEAVES LOGICAL LOCATIONS FOR EXPANSION INTO COMING DECADES. AMONG OTHER AWARDS, THIS TRADITIONAL YET HISTORIC RENOVATION LOCATED IN MIDDLEBURG, VA HAS RECEIVED 2 AWARDS FROM THE AMERICAN INSTITUTE OF ARCHITECTURE.. AND A NATIONAL PRIVATE AWARD FROM VETTE WINDOWS
WASHINGTON DC ARCHITECT DONALD LOCOCO UPDATED THIS HISTORIC STONE HOUSE IN MIDDLEBURG, VA.lauded by the American Institute of Architects with an Award of Excellence for Historic Architecture, as well as an Award of Merit for Residential Architecture

Cette photo montre une grande salle de séjour craftsman fermée avec une bibliothèque ou un coin lecture, un mur marron, un sol en ardoise, une cheminée standard, un manteau de cheminée en carrelage et un téléviseur dissimulé.
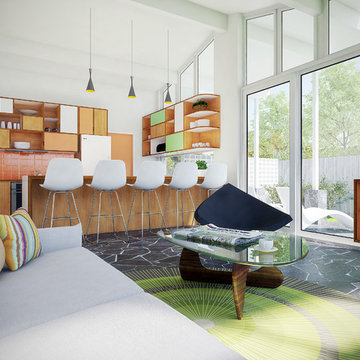
Djordje Krstanic
Idées déco pour une salle de séjour rétro de taille moyenne et ouverte avec un mur blanc, un sol en ardoise et un téléviseur fixé au mur.
Idées déco pour une salle de séjour rétro de taille moyenne et ouverte avec un mur blanc, un sol en ardoise et un téléviseur fixé au mur.
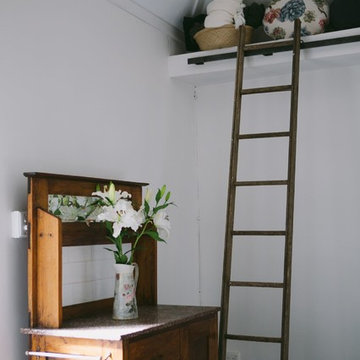
OUR CLIENTS HAD SOME VERY CLEAR INSTRUCTIONS FOR THIS COTTAGE RESTORATION – THE BUDGET WAS STRICT, IT NEEDED TO BE COMPLETELY SELF CONTAINED AND SUITABLE FOR BNB GUESTS AND THEY WANTED IT TO FEEL “MORE OPEN”.
THE STONE FEATURES OF THE ORIGINAL 1800’S BUILDING WERE ABSOLUTELY GORGEOUS. THIS COUPLED WITH THE PROPERTY IT WAS BUILT ON CREATED ALL THE INSPIRATION WE NEEDED TO FULFIL THE BRIEF. IN THE MAIN LIVING AREA WE OPENED UP THE SPACE WITH GABLED CEILINGS CREATING A BEAUTIFUL ENTRANCE AND EXTRA ROOM FOR STORAGE ACCESSIBLE VIA LIBRARY LADDERS . WE ADOPTED A WHITE COLOUR SCHEME FOR THE WALLS AND CEILING TO MAKE SUCH A SMALL SPACE FEEL AS ROOMY AND BRIGHT AS POSSIBLE AND AS A STARK CONTRAST TO THE ORIGINAL STONE AND SLATE FLOORS. WE ALSO ENCLOSED A VERANDAH ON THE BACK OF THE 2 ROOM COTTAGE TO FULFIL THE “SELF CONTAINED” REQUIREMENT MAKING ROOM FOR A SMALL BATHROOM AND KITCHEN.
WHILST WE HAVE ADOPTED A ‘COUNTRY COTTAGE’ FEEL, THE SPACE IS A BLEND OF BOTH VINTAGE AND MODERN DECOR.
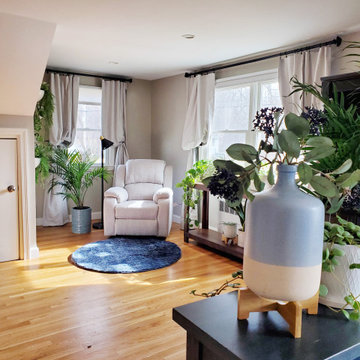
The "Nautical Green Living" project was a residential project that included an open living room space, dining room, and entryway. The client struggled with creating an inviting open room without it being cluttered. By diving the room into functional sections, the reading nook, entertainment, and small office area, we created a multi-functional space filled with green life and nautical vibes.
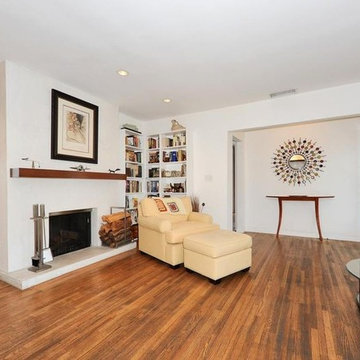
Candy
Exemple d'une grande salle de séjour tendance ouverte avec une bibliothèque ou un coin lecture, un mur blanc, un sol en contreplaqué, un poêle à bois, un manteau de cheminée en plâtre, un téléviseur fixé au mur et un sol marron.
Exemple d'une grande salle de séjour tendance ouverte avec une bibliothèque ou un coin lecture, un mur blanc, un sol en contreplaqué, un poêle à bois, un manteau de cheminée en plâtre, un téléviseur fixé au mur et un sol marron.

築浅マンションのインテリアリフォーム
リビング全体の雰囲気。明るい床に明るい建具という、ヤングファミリー向け?のナチュラルな部屋を、カーテンや家具を落ち着いた色味にすることで、だいぶ大人な雰囲気にできたと思います。(見えていませんが、ソファはブラックのフェイクスエードです)
壁には梁下に幕板を追加して間接照明を入れ、エコカラットを貼ることでさらに陰影が楽しめるようにしました。
丸いペンダントは引掛シーリング隠しも兼ねて後付けしました。
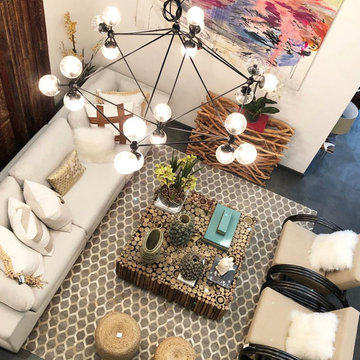
Idée de décoration pour une grande salle de séjour mansardée ou avec mezzanine design avec un sol en contreplaqué.
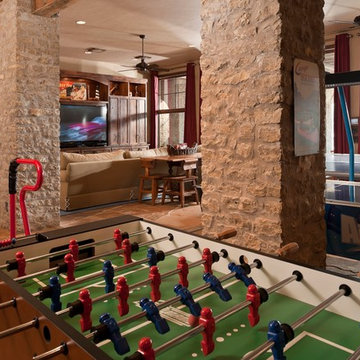
Idées déco pour une très grande salle de séjour montagne ouverte avec salle de jeu, un mur beige, un sol en ardoise, aucune cheminée, un téléviseur encastré et un sol multicolore.
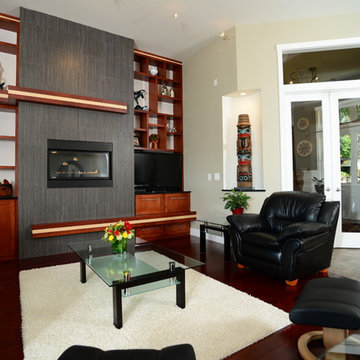
HobsonPhotography
Idée de décoration pour une salle de séjour design ouverte avec un mur beige, un sol en ardoise, une cheminée ribbon et un manteau de cheminée en carrelage.
Idée de décoration pour une salle de séjour design ouverte avec un mur beige, un sol en ardoise, une cheminée ribbon et un manteau de cheminée en carrelage.
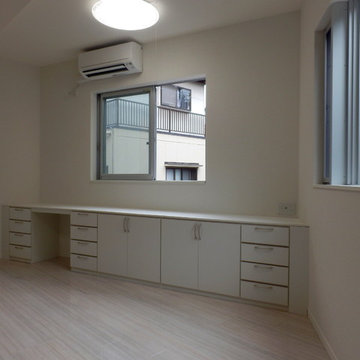
文京区の家
モダンなインテリアがお好きなM様。床は鏡面の石目調デザインのフローリングです。石っぽいけれど、お子様たちが走って転んでも安心です。都心のため、スペースに限りがある中、すっきりとした収納兼書斎スペースとして、建材メーカーのシステム収納をぴったりと設置しました。
Idée de décoration pour une petite salle de séjour minimaliste ouverte avec un mur blanc, un sol en contreplaqué, aucune cheminée, un téléviseur d'angle et un sol blanc.
Idée de décoration pour une petite salle de séjour minimaliste ouverte avec un mur blanc, un sol en contreplaqué, aucune cheminée, un téléviseur d'angle et un sol blanc.
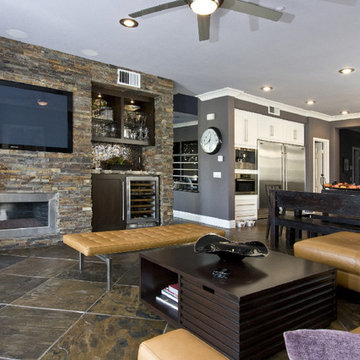
Home Automation provides personalized control of lights, shades, AV, temperature, security, and all of the technology throughout your home from your favorite device. We program button keypads, touch screens, iPads and smart phones to control functions from home or away.
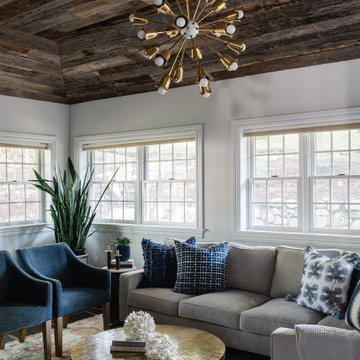
Inspiration pour une salle de séjour de taille moyenne et fermée avec un mur gris, un sol en ardoise, un téléviseur encastré, un sol noir et un plafond en bois.
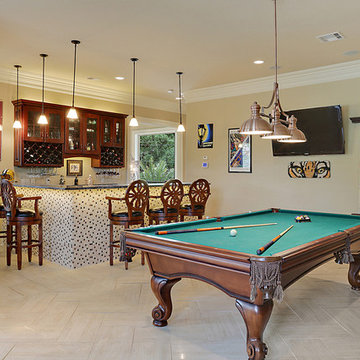
Cette photo montre une salle de séjour chic de taille moyenne avec un sol en ardoise.
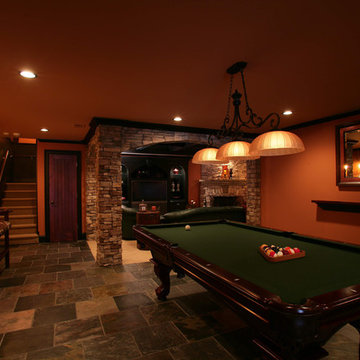
Stone Column and Arches
Aménagement d'une salle de séjour classique de taille moyenne et ouverte avec salle de jeu, un mur orange, un sol en ardoise, un sol multicolore, une cheminée d'angle, un manteau de cheminée en pierre et un téléviseur encastré.
Aménagement d'une salle de séjour classique de taille moyenne et ouverte avec salle de jeu, un mur orange, un sol en ardoise, un sol multicolore, une cheminée d'angle, un manteau de cheminée en pierre et un téléviseur encastré.
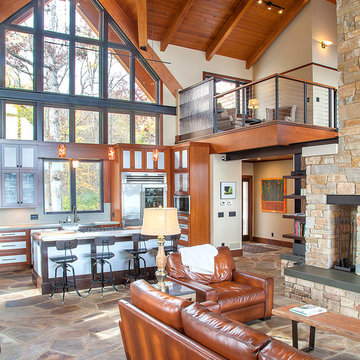
This modern contemporary home resides over a serene Wisconsin lake. The interior incorporates 3 generous bedrooms, 3 full baths, large open concept kitchen, dining area, and family room. The exterior has a combination of integrated lower and upper decks to fully capture the natural beauty of the site.
Co-design - Davis Design Studio, LLC
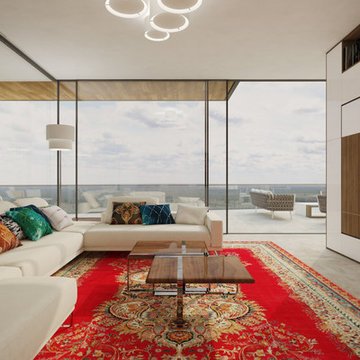
BRENTWOOD HILLS 95
Architecture & interior design
Brentwood, Tennessee, USA
© 2016, CADFACE
Cette image montre une grande salle de séjour minimaliste ouverte avec un sol en ardoise, aucune cheminée, un téléviseur encastré, un mur multicolore et un sol beige.
Cette image montre une grande salle de séjour minimaliste ouverte avec un sol en ardoise, aucune cheminée, un téléviseur encastré, un mur multicolore et un sol beige.
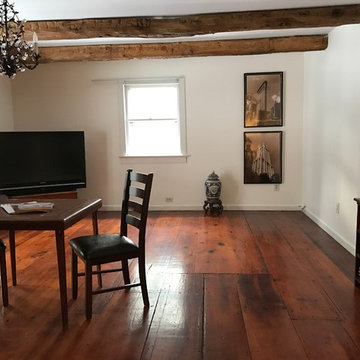
Inspiration pour une salle de séjour chalet de taille moyenne et fermée avec un mur blanc, un sol en contreplaqué, un téléviseur indépendant, une cheminée standard et un manteau de cheminée en brique.
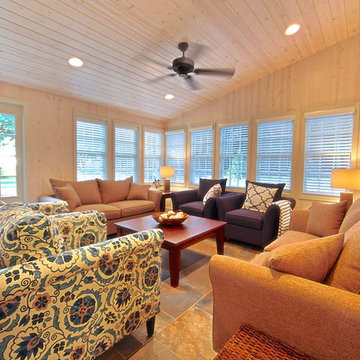
This site hosted a 1850s Farmhouse and 1920s Cottage. Newly renovated, they make for excellent guest cottages with fun living spaces!
Aménagement d'une petite salle de séjour bord de mer ouverte avec un mur beige, un sol en ardoise, aucune cheminée et un téléviseur fixé au mur.
Aménagement d'une petite salle de séjour bord de mer ouverte avec un mur beige, un sol en ardoise, aucune cheminée et un téléviseur fixé au mur.
Idées déco de salles de séjour avec un sol en contreplaqué et un sol en ardoise
9