Idées déco de salles de séjour avec un sol en contreplaqué et un sol en calcaire
Trier par :
Budget
Trier par:Populaires du jour
41 - 60 sur 1 085 photos
1 sur 3
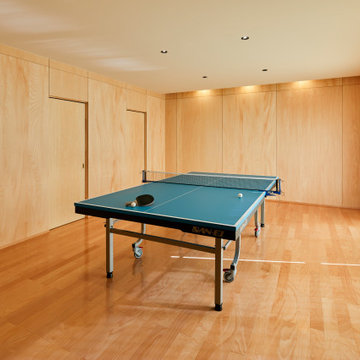
Aménagement d'une salle de séjour contemporaine avec un sol en contreplaqué et un plafond en papier peint.
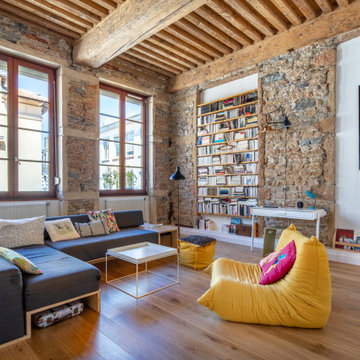
Nous avons réuni deux appartements typiquement canuts pour créer ce sublime T5. Du sablage des plafonds à la Française à la pose des parquets, nous avons complétement rénové cet appartement familial. Les clientes ont pensé le projet, et nous ont confié toutes les démarches associées, tant administratives que logistiques. Nous avons notamment intégré un tapis de carreaux de ciment au parquet dans l’entrée, créé une verrière type atelier en acier pour l’espace bureau avec sa porte battante ouvert sur la pièce de vie, déployé des plafonniers par câbles tissus sur les plafonds traditionnels afin d’éviter les goulottes, réalisé une mezzanine en plancher boucaud pour créer un espace de travail en optimisant la hauteur sous plafond, avec un ouvrant pour une meilleure ventilation. Le plan de travail et le tablier de baignoire de la salle de bain ont été conçus dans la continuité en béton ciré. Une rénovation résolument orientée sur l’ouverture des espaces, la sobriété et la qualité, pour offrir à cette famille un véritable cocon en plein cœur de la Croix Rousse. Photos © Pierre Coussié

Modern-glam full house design project.
Photography by: Jenny Siegwart
Idées déco pour une salle de séjour moderne de taille moyenne et ouverte avec un mur blanc, un sol en calcaire, une cheminée standard, un manteau de cheminée en pierre, un téléviseur encastré et un sol gris.
Idées déco pour une salle de séjour moderne de taille moyenne et ouverte avec un mur blanc, un sol en calcaire, une cheminée standard, un manteau de cheminée en pierre, un téléviseur encastré et un sol gris.
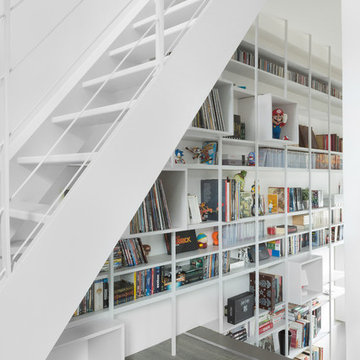
photographe : Svend Andersen
Exemple d'une salle de séjour moderne de taille moyenne et ouverte avec une bibliothèque ou un coin lecture, un mur blanc, un sol en contreplaqué, aucune cheminée, un téléviseur d'angle et un sol gris.
Exemple d'une salle de séjour moderne de taille moyenne et ouverte avec une bibliothèque ou un coin lecture, un mur blanc, un sol en contreplaqué, aucune cheminée, un téléviseur d'angle et un sol gris.
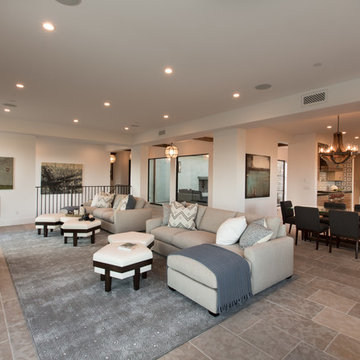
This spacious plan is perfect for a large family to enjoy relaxing. Photos by: Rod Foster
Inspiration pour une très grande salle de séjour traditionnelle ouverte avec un mur blanc, un sol en calcaire, une cheminée standard, un manteau de cheminée en béton et un téléviseur fixé au mur.
Inspiration pour une très grande salle de séjour traditionnelle ouverte avec un mur blanc, un sol en calcaire, une cheminée standard, un manteau de cheminée en béton et un téléviseur fixé au mur.
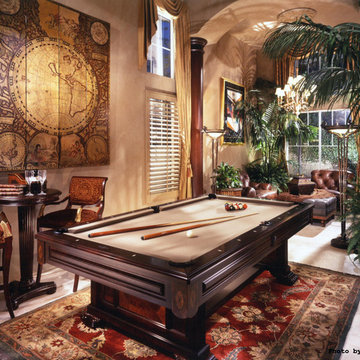
A billiards room in old world elegance with cigar and brandy lounge featuring a hidden bar.
Idée de décoration pour une grande salle de séjour tradition fermée avec un mur beige, aucune cheminée, un sol beige et un sol en calcaire.
Idée de décoration pour une grande salle de séjour tradition fermée avec un mur beige, aucune cheminée, un sol beige et un sol en calcaire.

Clerestory windows flood the family room with light and showcase the home's clean lines. A soaring limestone wall serves as the backdrop for a fireplace wall of blackened steel panels.
Project Details // Now and Zen
Renovation, Paradise Valley, Arizona
Architecture: Drewett Works
Builder: Brimley Development
Interior Designer: Ownby Design
Photographer: Dino Tonn
Millwork: Rysso Peters
Limestone (Demitasse) flooring and walls: Solstice Stone
Windows (Arcadia): Elevation Window & Door
Faux plants: Botanical Elegance
https://www.drewettworks.com/now-and-zen/
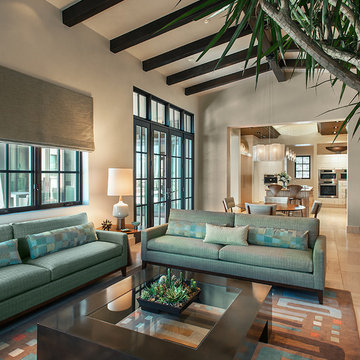
Mark Boisclair
Idée de décoration pour une grande salle de séjour design ouverte avec un mur blanc, un sol en calcaire et un téléviseur fixé au mur.
Idée de décoration pour une grande salle de séjour design ouverte avec un mur blanc, un sol en calcaire et un téléviseur fixé au mur.
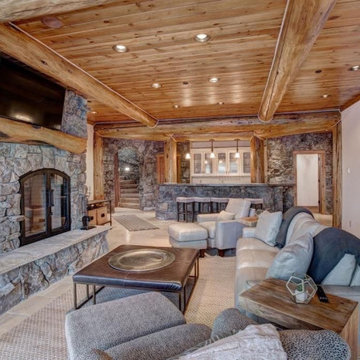
This loge has the perfect spot to relax in front of the fire after grabbing yourself a drink at the bar. Watch the game with your ski buddies and enjoy the wood and stone surroundings

Builder/Designer/Owner – Masud Sarshar
Photos by – Simon Berlyn, BerlynPhotography
Our main focus in this beautiful beach-front Malibu home was the view. Keeping all interior furnishing at a low profile so that your eye stays focused on the crystal blue Pacific. Adding natural furs and playful colors to the homes neutral palate kept the space warm and cozy. Plants and trees helped complete the space and allowed “life” to flow inside and out. For the exterior furnishings we chose natural teak and neutral colors, but added pops of orange to contrast against the bright blue skyline.
This multipurpose room is a game room, a pool room, a family room, a built in bar, and a in door out door space. Please place to entertain and have a cocktail at the same time.
JL Interiors is a LA-based creative/diverse firm that specializes in residential interiors. JL Interiors empowers homeowners to design their dream home that they can be proud of! The design isn’t just about making things beautiful; it’s also about making things work beautifully. Contact us for a free consultation Hello@JLinteriors.design _ 310.390.6849_ www.JLinteriors.design
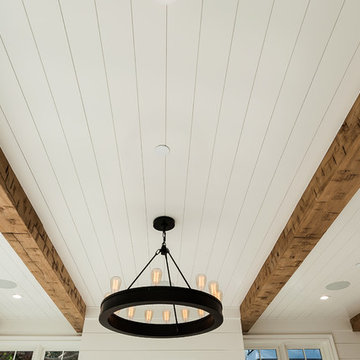
Cette photo montre une salle de séjour nature fermée avec un mur blanc, un sol en calcaire, une cheminée standard, un manteau de cheminée en béton et un sol gris.

There is only one name " just imagine wallpapers" in the field of wallpaper installation service in kolkata. They are the best wallpaper importer in kolkata as well as the best wallpaper dealer in kolkata. They provides the customer the best wallpaper at the cheapest price in kolkata.
visit for more info - https://justimaginewallpapers.com/

Jimmy Cohrssen Photography
Exemple d'une salle de séjour rétro de taille moyenne et ouverte avec un mur blanc, un sol en calcaire, un téléviseur fixé au mur et un sol beige.
Exemple d'une salle de séjour rétro de taille moyenne et ouverte avec un mur blanc, un sol en calcaire, un téléviseur fixé au mur et un sol beige.
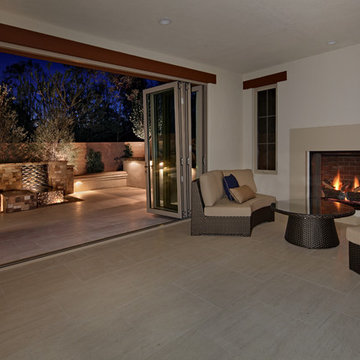
Landscape Design: Ray Morrow / Photography: Jeri Koegel
Idée de décoration pour une salle de séjour design de taille moyenne et ouverte avec salle de jeu, un mur blanc, un sol en calcaire, une cheminée standard, un manteau de cheminée en béton et aucun téléviseur.
Idée de décoration pour une salle de séjour design de taille moyenne et ouverte avec salle de jeu, un mur blanc, un sol en calcaire, une cheminée standard, un manteau de cheminée en béton et aucun téléviseur.

Photography by ibi Designs, Boca Raton, Florida
Cette image montre une grande salle de séjour marine ouverte avec un téléviseur encastré, un mur beige et un sol en calcaire.
Cette image montre une grande salle de séjour marine ouverte avec un téléviseur encastré, un mur beige et un sol en calcaire.
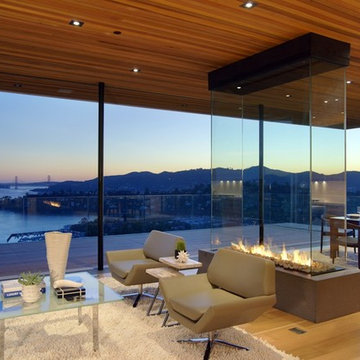
Two gorgeous Acucraft custom gas fireplaces fit seamlessly into this ultra-modern hillside hideaway with unobstructed views of downtown San Francisco & the Golden Gate Bridge. http://www.acucraft.com/custom-gas-residential-fireplaces-tiburon-ca-residence/
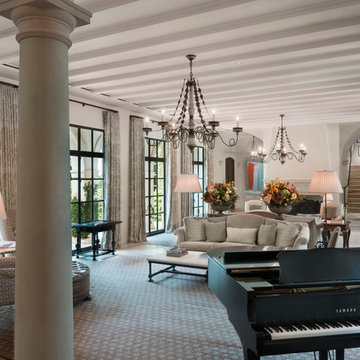
This view of the living room shows the beautiful views to the front yard.
Frank White Photography
Idées déco pour une très grande salle de séjour méditerranéenne ouverte avec un mur beige, un sol en calcaire, une cheminée standard, un manteau de cheminée en pierre, aucun téléviseur et un sol beige.
Idées déco pour une très grande salle de séjour méditerranéenne ouverte avec un mur beige, un sol en calcaire, une cheminée standard, un manteau de cheminée en pierre, aucun téléviseur et un sol beige.

Family Room in a working cattle ranch with handknotted rug as a wall hanging.
This rustic working walnut ranch in the mountains features natural wood beams, real stone fireplaces with wrought iron screen doors, antiques made into furniture pieces, and a tree trunk bed. All wrought iron lighting, hand scraped wood cabinets, exposed trusses and wood ceilings give this ranch house a warm, comfortable feel. The powder room shows a wrap around mosaic wainscot of local wildflowers in marble mosaics, the master bath has natural reed and heron tile, reflecting the outdoors right out the windows of this beautiful craftman type home. The kitchen is designed around a custom hand hammered copper hood, and the family room's large TV is hidden behind a roll up painting. Since this is a working farm, their is a fruit room, a small kitchen especially for cleaning the fruit, with an extra thick piece of eucalyptus for the counter top.
Project Location: Santa Barbara, California. Project designed by Maraya Interior Design. From their beautiful resort town of Ojai, they serve clients in Montecito, Hope Ranch, Malibu, Westlake and Calabasas, across the tri-county areas of Santa Barbara, Ventura and Los Angeles, south to Hidden Hills- north through Solvang and more.
Project Location: Santa Barbara, California. Project designed by Maraya Interior Design. From their beautiful resort town of Ojai, they serve clients in Montecito, Hope Ranch, Malibu, Westlake and Calabasas, across the tri-county areas of Santa Barbara, Ventura and Los Angeles, south to Hidden Hills- north through Solvang and more.
Vance Simms contractor
Peter Malinowski, photo

撮影/ナカサ&パートナーズ 守屋欣史
Inspiration pour une grande salle de séjour minimaliste ouverte avec une salle de musique, un mur multicolore, un sol en contreplaqué, un téléviseur indépendant et un sol marron.
Inspiration pour une grande salle de séjour minimaliste ouverte avec une salle de musique, un mur multicolore, un sol en contreplaqué, un téléviseur indépendant et un sol marron.
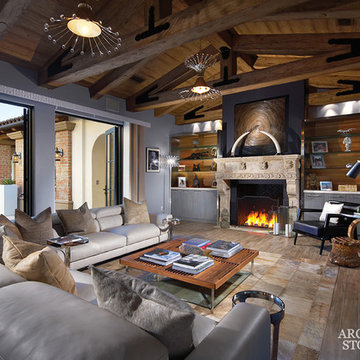
Reclaimed, rustic French & Mediterranean limestone fireplace mantels by Architectural Stone Decor.
www.archstonedecor.ca | sales@archstonedecor.ca | (437) 800-8300
All these unique pieces of art are either newly hand carved or assembled from reclaimed limestone. They are tailored and custom made to suit the client's space and home in terms of design, size, color tone and finish.
Idées déco de salles de séjour avec un sol en contreplaqué et un sol en calcaire
3