Idées déco de salles de séjour avec un sol en contreplaqué et un sol en linoléum
Trier par :
Budget
Trier par:Populaires du jour
101 - 120 sur 552 photos
1 sur 3
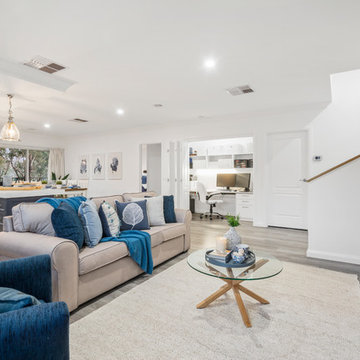
A split level spacious family room with a hideaway study nook
Idées déco pour une grande salle de séjour ouverte avec une bibliothèque ou un coin lecture, un mur blanc, un sol en linoléum et un sol gris.
Idées déco pour une grande salle de séjour ouverte avec une bibliothèque ou un coin lecture, un mur blanc, un sol en linoléum et un sol gris.
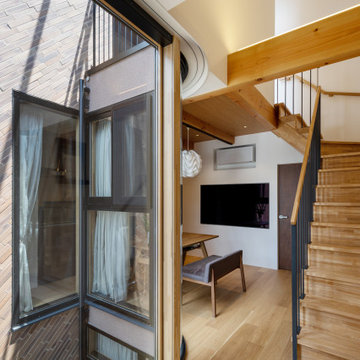
世田谷の閑静な住宅街に光庭を持つ木造3階建の母と娘家族の二世帯住宅です。隣家に囲まれているため、接道する北側に光と風を導く奥に深い庭(光庭)を設けました。その庭を巡るようにそれぞれの住居を配置し、大きな窓を通して互いの気配が感じられる住まいとしました。光庭を開くことでまちとつながり、共有することで家族を結ぶ長屋の計画です。
敷地は北側以外隣家に囲まれているため、建蔽率60%の余剰を北側中央に道へ繋がる奥行5mの光庭に集中させ、光庭を巡るように2つの家族のリビングやテラスを大きな開口と共に配置しました。1階は母、2~3階は娘家族としてそれぞれが独立性を保ちつつ風や光を共有しながら木々越しに互いを見守る構成です。奥に深い光庭は延焼ラインから外れ、曲面硝子や木アルミ複合サッシを用いながら柔らかい内部空間の広がりをつくります。木のぬくもりを感じる空間にするため、光庭を活かして隣地の開口制限を重視した準延焼防止建築物として空間を圧迫せず木架構の現しや木製階段を可能にしました。陽の光の角度と外壁の斜貼りタイルは呼応し、季節の移り変わりを知らせてくれます。曲面を構成する砂状塗装は自然の岩肌のような表情に。お施主様のお母様は紙で作るペーパーフラワーアート教室を定期的に開き、1階は光庭に面してギャラリーのように使われ、光庭はまちの顔となり小美術館のような佇まいとなった。
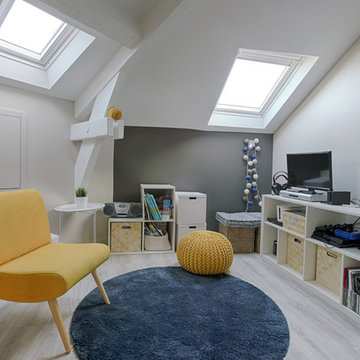
DGP Didier Guillot Photographe
Aménagement d'une petite salle de séjour mansardée ou avec mezzanine industrielle avec salle de jeu, un mur blanc, un sol en contreplaqué, aucune cheminée, un téléviseur indépendant et un sol gris.
Aménagement d'une petite salle de séjour mansardée ou avec mezzanine industrielle avec salle de jeu, un mur blanc, un sol en contreplaqué, aucune cheminée, un téléviseur indépendant et un sol gris.
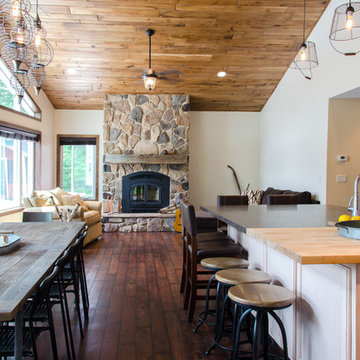
Julia Hamer
Cette image montre une salle de séjour chalet de taille moyenne et ouverte avec un mur blanc, un sol en linoléum, une cheminée standard et un manteau de cheminée en pierre.
Cette image montre une salle de séjour chalet de taille moyenne et ouverte avec un mur blanc, un sol en linoléum, une cheminée standard et un manteau de cheminée en pierre.
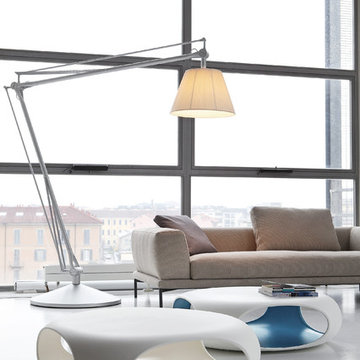
Designed by Matthias Demacker for Bonaldo and manufactured in Italy, Pebble Designer Coffee Table is the winner of 2010 Good Design Award. Evocative of modernism in a very organic inviting fashion, Pebble Coffee Table is multi-dimensional and architectural by nature, continuously emerging as a refined and practical element with enchanting flair and ambient focus.
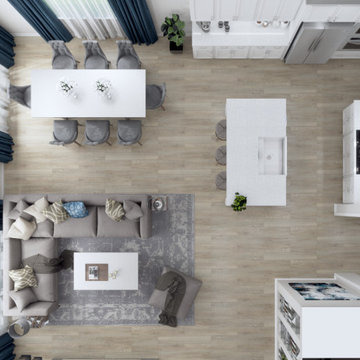
A double-deck house in Tampa, Florida with a garden and swimming pool is currently under construction. The owner's idea was to create a monochrome interior in gray tones. We added turquoise and beige colors to soften it. For the floors we designed wooden parquet in the shade of oak wood. The built in bio fireplace is a symbol of the home sweet home feel. We used many textiles, mainly curtains and carpets, to make the family space more cosy. The dining area is dominated by a beautiful chandelier with crystal balls from the US store Restoration Hardware and to it wall lamps next to fireplace in the same set. The center of the living area creates comfortable sofa, elegantly complemented by the design side glass tables with recessed wooden branche, also from Restoration Hardware There is also a built-in library with backlight, which fills the unused space next to door. The whole house is lit by lots of led strips in the ceiling. I believe we have created beautiful, luxurious and elegant living for the young family :-)

リビングよりダイニングキッチンを見る。
Réalisation d'une salle de séjour vintage ouverte avec un mur blanc, un sol en contreplaqué et un sol marron.
Réalisation d'une salle de séjour vintage ouverte avec un mur blanc, un sol en contreplaqué et un sol marron.
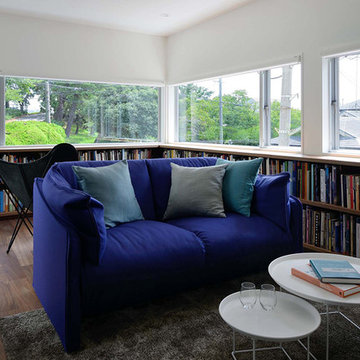
リビング隅の図書室のようなラウンジ。横長のコーナーウインドウを通して、はす向かいの公園の緑を望みながらゆっくりと本を読むことができます。この窓高さは、外観や他のインテリア同様、建設前にBIM(3次元CAD)モデルでシミュレーションして調度良い高さを決定しています。
Réalisation d'une petite salle de séjour minimaliste ouverte avec un mur blanc, un sol en contreplaqué, aucune cheminée, un manteau de cheminée en lambris de bois, un téléviseur indépendant, un sol marron, un plafond en papier peint et du papier peint.
Réalisation d'une petite salle de séjour minimaliste ouverte avec un mur blanc, un sol en contreplaqué, aucune cheminée, un manteau de cheminée en lambris de bois, un téléviseur indépendant, un sol marron, un plafond en papier peint et du papier peint.
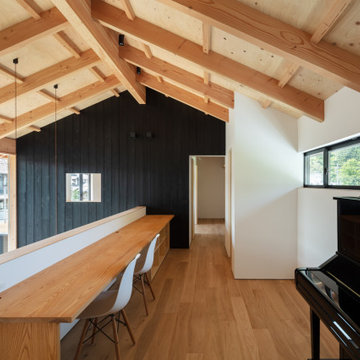
Réalisation d'une salle de séjour avec une bibliothèque ou un coin lecture, un mur blanc, un sol en contreplaqué, poutres apparentes et du papier peint.
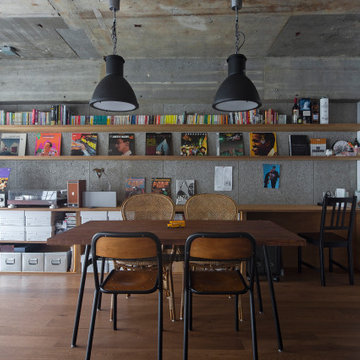
Idée de décoration pour une salle de séjour urbaine ouverte avec une bibliothèque ou un coin lecture, un mur gris, un sol en contreplaqué, aucune cheminée, un sol marron, poutres apparentes et du lambris.
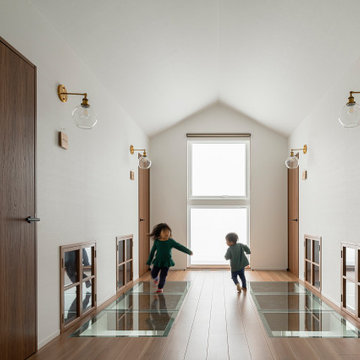
Idée de décoration pour une salle de séjour minimaliste avec un mur blanc, un sol en contreplaqué, un sol beige, un plafond en papier peint et du papier peint.
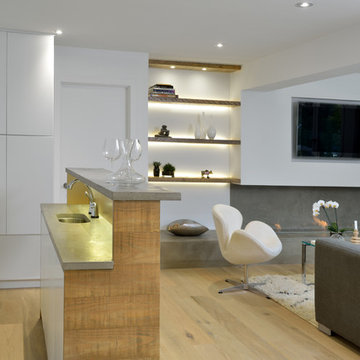
Constructed using only the highest quality Maple.
We at Oak & Tenon collaborate with Custom home builders to bring your ideas to life.
Cette photo montre une salle de séjour tendance de taille moyenne et ouverte avec un bar de salon, un mur blanc, un sol en contreplaqué, une cheminée ribbon, un manteau de cheminée en béton, un téléviseur encastré et un sol marron.
Cette photo montre une salle de séjour tendance de taille moyenne et ouverte avec un bar de salon, un mur blanc, un sol en contreplaqué, une cheminée ribbon, un manteau de cheminée en béton, un téléviseur encastré et un sol marron.
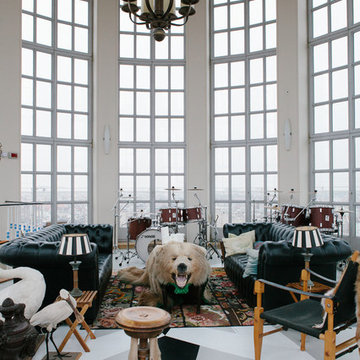
HEJM - Interieurfotografie
Foto: HEJM © 2014 Houzz
Cette photo montre une salle de séjour éclectique ouverte avec un sol en linoléum, une salle de musique, un mur blanc, aucune cheminée et aucun téléviseur.
Cette photo montre une salle de séjour éclectique ouverte avec un sol en linoléum, une salle de musique, un mur blanc, aucune cheminée et aucun téléviseur.
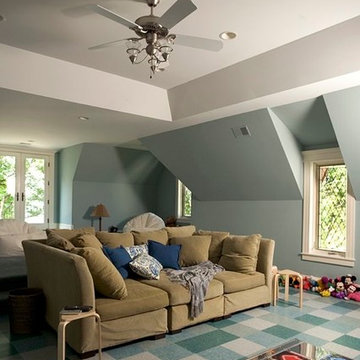
This kid's space allows for entertainment and fun without disturbing and destroying the rest of the house.
www.lobphoto.com
Aménagement d'une grande salle de séjour classique avec salle de jeu, un mur bleu et un sol en linoléum.
Aménagement d'une grande salle de séjour classique avec salle de jeu, un mur bleu et un sol en linoléum.

長崎市の高台に建つ住宅 撮影 岡本公二
ドローン動画アドレス https://youtu.be/D6JrJ9Oy64A
Cette photo montre une petite salle de séjour moderne fermée avec une bibliothèque ou un coin lecture, un mur blanc, un sol en contreplaqué, aucun téléviseur et un sol beige.
Cette photo montre une petite salle de séjour moderne fermée avec une bibliothèque ou un coin lecture, un mur blanc, un sol en contreplaqué, aucun téléviseur et un sol beige.
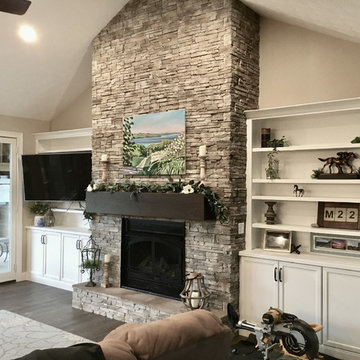
We have a stunning new home project. This home uses Marsh Furniture cabinets through out the home to create a very modern farmhouse look. Clean whites and rich espresso stains are found all through the home to create a clean look while still providing some contrast with the dark espresso stain.
Designer: Aaron Mauk
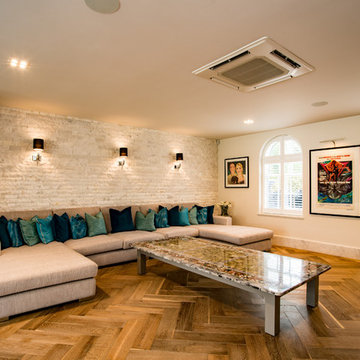
Star White Split Face feature wall.
Star white polished marble skirting.
Herringbone wood flooring.
Materials supplied by Natural Angle including Marble, Limestone, Granite, Sandstone, Wood Flooring and Block Paving.
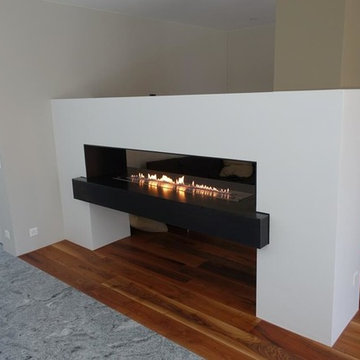
Among the best in art fireplace design, the AF150 Remote Controlled Electronic Bio Ethanol Fireplace Insert is favored by architects, contractors and high-end designers and offers the discerning client unprecedented quality and safety. In addition to the same vent-free and clean burning flames as manual ethanol fireplace inserts, this art-fire bio ethanol burner offers much more for both residential and commercial applications.
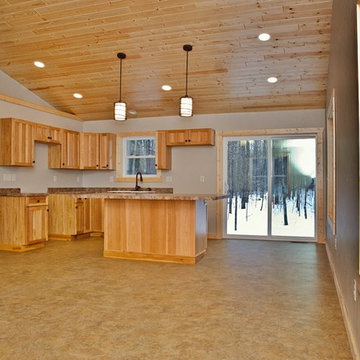
Just because it's a cabin doesn't mean you can't have open concept and breathtaking tongue and groove. Custom knotty pine woodwork leaves you feeling rustic and not at all roughing it.
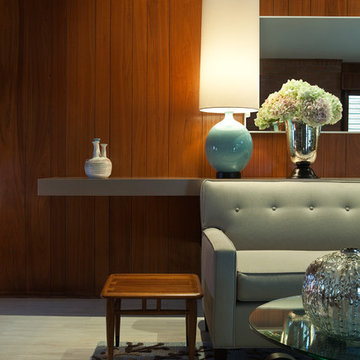
This home was built in 1960 and retains all of its original interiors. This photograph shows the den which was empty when the project began. The furniture, artwork, lamps, recessed lighting, custom wall mounted console behind the sofa, area rug and accessories shown were added. The pieces you see are a mix of vintage and new. The original walnut paneled walls, walnut cabinetry, and plank linoleum flooring was restored. photographs by rafterman.com
Idées déco de salles de séjour avec un sol en contreplaqué et un sol en linoléum
6