Idées déco de salles de séjour avec un sol en contreplaqué
Trier par :
Budget
Trier par:Populaires du jour
41 - 60 sur 64 photos
1 sur 3
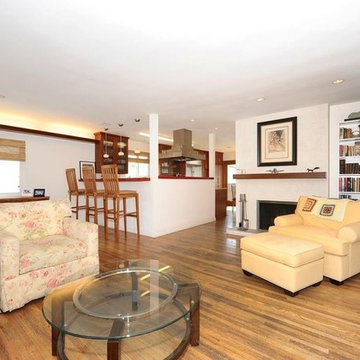
Candy
Cette image montre une grande salle de séjour design ouverte avec une bibliothèque ou un coin lecture, un mur blanc, un sol en contreplaqué, un poêle à bois, un manteau de cheminée en plâtre, un téléviseur fixé au mur et un sol marron.
Cette image montre une grande salle de séjour design ouverte avec une bibliothèque ou un coin lecture, un mur blanc, un sol en contreplaqué, un poêle à bois, un manteau de cheminée en plâtre, un téléviseur fixé au mur et un sol marron.
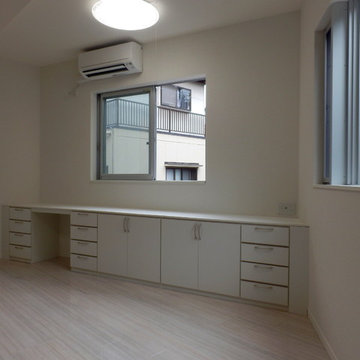
文京区の家
モダンなインテリアがお好きなM様。床は鏡面の石目調デザインのフローリングです。石っぽいけれど、お子様たちが走って転んでも安心です。都心のため、スペースに限りがある中、すっきりとした収納兼書斎スペースとして、建材メーカーのシステム収納をぴったりと設置しました。
Idée de décoration pour une petite salle de séjour minimaliste ouverte avec un mur blanc, un sol en contreplaqué, aucune cheminée, un téléviseur d'angle et un sol blanc.
Idée de décoration pour une petite salle de séjour minimaliste ouverte avec un mur blanc, un sol en contreplaqué, aucune cheminée, un téléviseur d'angle et un sol blanc.
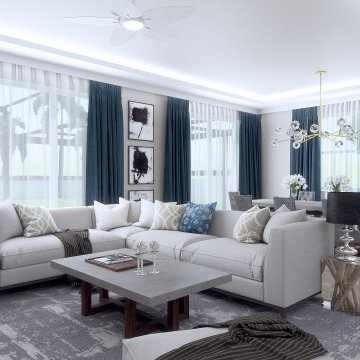
A double-deck house in Tampa, Florida with a garden and swimming pool is currently under construction. The owner's idea was to create a monochrome interior in gray tones. We added turquoise and beige colors to soften it. For the floors we designed wooden parquet in the shade of oak wood. The built in bio fireplace is a symbol of the home sweet home feel. We used many textiles, mainly curtains and carpets, to make the family space more cosy. The dining area is dominated by a beautiful chandelier with crystal balls from the US store Restoration Hardware and to it wall lamps next to fireplace in the same set. The center of the living area creates comfortable sofa, elegantly complemented by the design side glass tables with recessed wooden branche, also from Restoration Hardware There is also a built-in library with backlight, which fills the unused space next to door. The whole house is lit by lots of led strips in the ceiling. I believe we have created beautiful, luxurious and elegant living for the young family :-)
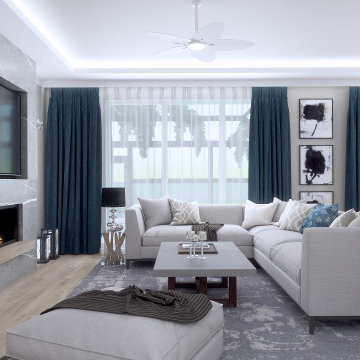
A double-deck house in Tampa, Florida with a garden and swimming pool is currently under construction. The owner's idea was to create a monochrome interior in gray tones. We added turquoise and beige colors to soften it. For the floors we designed wooden parquet in the shade of oak wood. The built in bio fireplace is a symbol of the home sweet home feel. We used many textiles, mainly curtains and carpets, to make the family space more cosy. The dining area is dominated by a beautiful chandelier with crystal balls from the US store Restoration Hardware and to it wall lamps next to fireplace in the same set. The center of the living area creates comfortable sofa, elegantly complemented by the design side glass tables with recessed wooden branche, also from Restoration Hardware There is also a built-in library with backlight, which fills the unused space next to door. The whole house is lit by lots of led strips in the ceiling. I believe we have created beautiful, luxurious and elegant living for the young family :-)

A double-deck house in Tampa, Florida with a garden and swimming pool is currently under construction. The owner's idea was to create a monochrome interior in gray tones. We added turquoise and beige colors to soften it. For the floors we designed wooden parquet in the shade of oak wood. The built in bio fireplace is a symbol of the home sweet home feel. We used many textiles, mainly curtains and carpets, to make the family space more cosy. The dining area is dominated by a beautiful chandelier with crystal balls from the US store Restoration Hardware and to it wall lamps next to fireplace in the same set. The center of the living area creates comfortable sofa, elegantly complemented by the design side glass tables with recessed wooden branche, also from Restoration Hardware There is also a built-in library with backlight, which fills the unused space next to door. The whole house is lit by lots of led strips in the ceiling. I believe we have created beautiful, luxurious and elegant living for the young family :-)
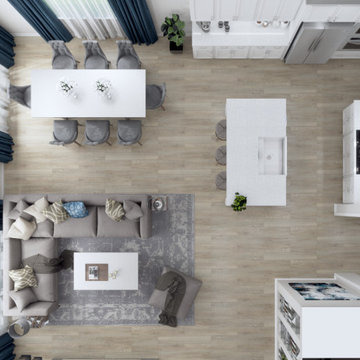
A double-deck house in Tampa, Florida with a garden and swimming pool is currently under construction. The owner's idea was to create a monochrome interior in gray tones. We added turquoise and beige colors to soften it. For the floors we designed wooden parquet in the shade of oak wood. The built in bio fireplace is a symbol of the home sweet home feel. We used many textiles, mainly curtains and carpets, to make the family space more cosy. The dining area is dominated by a beautiful chandelier with crystal balls from the US store Restoration Hardware and to it wall lamps next to fireplace in the same set. The center of the living area creates comfortable sofa, elegantly complemented by the design side glass tables with recessed wooden branche, also from Restoration Hardware There is also a built-in library with backlight, which fills the unused space next to door. The whole house is lit by lots of led strips in the ceiling. I believe we have created beautiful, luxurious and elegant living for the young family :-)
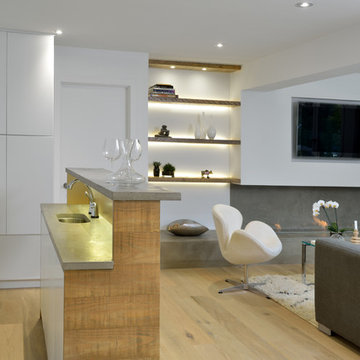
Constructed using only the highest quality Maple.
We at Oak & Tenon collaborate with Custom home builders to bring your ideas to life.
Cette photo montre une salle de séjour tendance de taille moyenne et ouverte avec un bar de salon, un mur blanc, un sol en contreplaqué, une cheminée ribbon, un manteau de cheminée en béton, un téléviseur encastré et un sol marron.
Cette photo montre une salle de séjour tendance de taille moyenne et ouverte avec un bar de salon, un mur blanc, un sol en contreplaqué, une cheminée ribbon, un manteau de cheminée en béton, un téléviseur encastré et un sol marron.
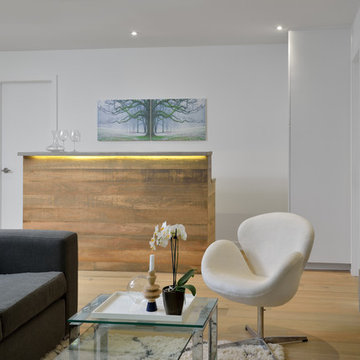
Constructed using only the highest quality Maple.
We at Oak & Tenon collaborate with Custom home builders to bring your ideas to life.
Inspiration pour une salle de séjour design de taille moyenne et ouverte avec un bar de salon, un mur blanc, un sol en contreplaqué, une cheminée ribbon, un manteau de cheminée en béton, un téléviseur encastré et un sol marron.
Inspiration pour une salle de séjour design de taille moyenne et ouverte avec un bar de salon, un mur blanc, un sol en contreplaqué, une cheminée ribbon, un manteau de cheminée en béton, un téléviseur encastré et un sol marron.
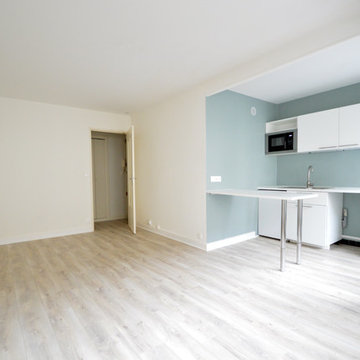
Cet appartement est entièrement rénové, la cloison de la cuisine est supprimée pour laisser place à un espace plus ouvert sur le séjour. Le sol en lino est remplacé par un parquet stratifié plus clair dans l'ensemble de l'appartement. Le lavabo de la Salle de bain est remplacé par un meuble vasque plus moderne, le sol est recouvert de lames PVC Quickstep résistantes à l'eau.
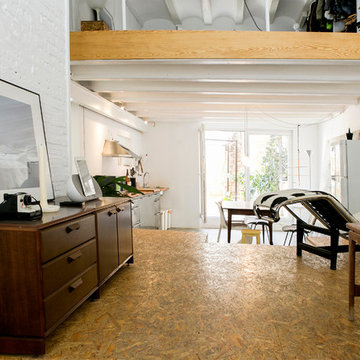
Adolfo López - fandi.es
Exemple d'une salle de séjour rétro de taille moyenne et ouverte avec un mur blanc, aucune cheminée, aucun téléviseur et un sol en contreplaqué.
Exemple d'une salle de séjour rétro de taille moyenne et ouverte avec un mur blanc, aucune cheminée, aucun téléviseur et un sol en contreplaqué.
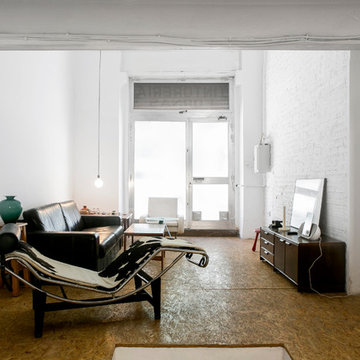
Adolfo López - fandi.es
Cette image montre une salle de séjour vintage de taille moyenne et ouverte avec un mur blanc, aucune cheminée, aucun téléviseur et un sol en contreplaqué.
Cette image montre une salle de séjour vintage de taille moyenne et ouverte avec un mur blanc, aucune cheminée, aucun téléviseur et un sol en contreplaqué.
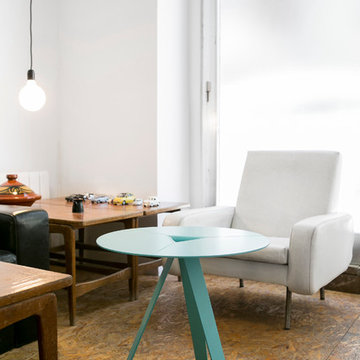
Adolfo López - fandi.es
Réalisation d'une salle de séjour vintage de taille moyenne et fermée avec un mur blanc, aucune cheminée, aucun téléviseur et un sol en contreplaqué.
Réalisation d'une salle de séjour vintage de taille moyenne et fermée avec un mur blanc, aucune cheminée, aucun téléviseur et un sol en contreplaqué.
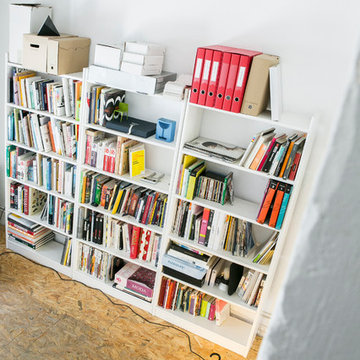
Adolfo López - fandi.es
Aménagement d'une salle de séjour contemporaine de taille moyenne et ouverte avec une bibliothèque ou un coin lecture, un mur blanc, aucune cheminée, aucun téléviseur et un sol en contreplaqué.
Aménagement d'une salle de séjour contemporaine de taille moyenne et ouverte avec une bibliothèque ou un coin lecture, un mur blanc, aucune cheminée, aucun téléviseur et un sol en contreplaqué.
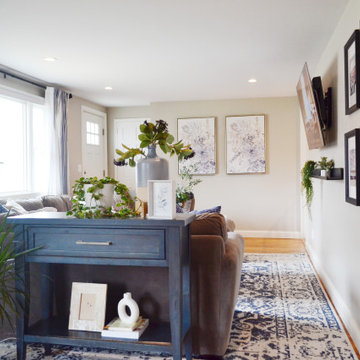
The "Nautical Green Living" project was a residential project that included an open living room space, dining room, and entryway. The client struggled with creating an inviting open room without it being cluttered. By diving the room into functional sections, the reading nook, entertainment, and small office area, we created a multi-functional space filled with green life and nautical vibes.
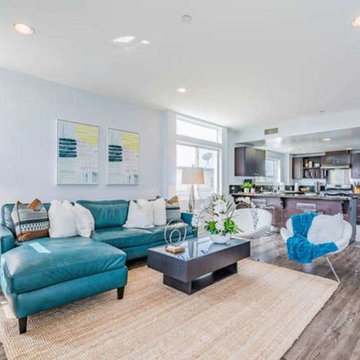
Candy
Cette photo montre une grande salle de séjour mansardée ou avec mezzanine tendance avec une bibliothèque ou un coin lecture, un mur blanc, un sol en contreplaqué, aucune cheminée, un téléviseur fixé au mur et un sol marron.
Cette photo montre une grande salle de séjour mansardée ou avec mezzanine tendance avec une bibliothèque ou un coin lecture, un mur blanc, un sol en contreplaqué, aucune cheminée, un téléviseur fixé au mur et un sol marron.
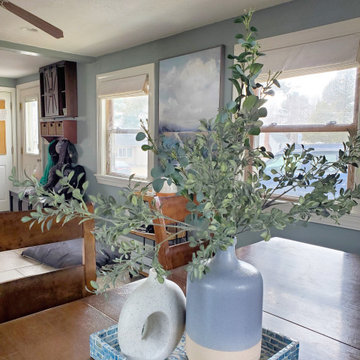
The "Nautical Green Living" project was a residential project that included an open living room space, dining room, and entryway. The client struggled with creating an inviting open room without it being cluttered. By diving the room into functional sections, the reading nook, entertainment, and small office area, we created a multi-functional space filled with green life and nautical vibes.
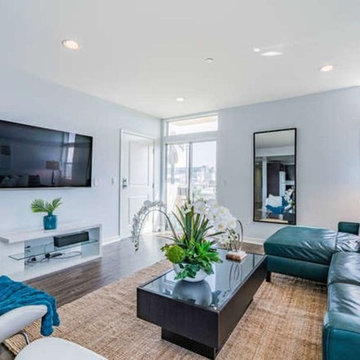
Candy
Idées déco pour une grande salle de séjour mansardée ou avec mezzanine contemporaine avec une bibliothèque ou un coin lecture, un mur blanc, un sol en contreplaqué, aucune cheminée, un téléviseur fixé au mur et un sol marron.
Idées déco pour une grande salle de séjour mansardée ou avec mezzanine contemporaine avec une bibliothèque ou un coin lecture, un mur blanc, un sol en contreplaqué, aucune cheminée, un téléviseur fixé au mur et un sol marron.
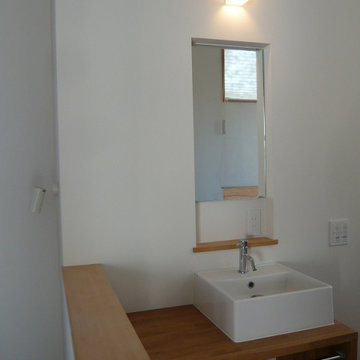
共有スタディースペースの脇にある手洗いコーナーです。
Idées déco pour une salle de séjour moderne de taille moyenne avec une bibliothèque ou un coin lecture, un mur blanc, un sol en contreplaqué, aucune cheminée, aucun téléviseur, un sol marron et un plafond en papier peint.
Idées déco pour une salle de séjour moderne de taille moyenne avec une bibliothèque ou un coin lecture, un mur blanc, un sol en contreplaqué, aucune cheminée, aucun téléviseur, un sol marron et un plafond en papier peint.
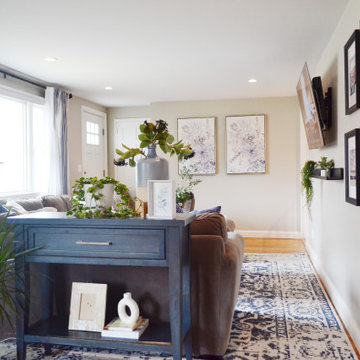
The "Nautical Green Living" project was a residential project that included an open living room space, dining room, and entryway. The client struggled with creating an inviting open room without it being cluttered. By diving the room into functional sections, the reading nook, entertainment, and small office area, we created a multi-functional space filled with green life and nautical vibes.
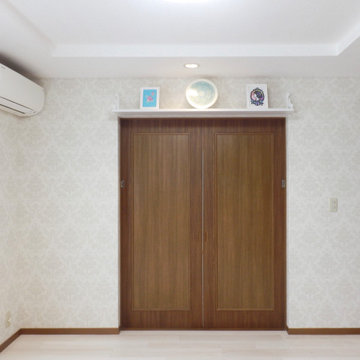
寝室の手前のリビング(と、ダイニングキッチン)は、建具の色は変えずに、近似色でシート貼りをして新品のようになりました。
部屋と部屋をつなぐ両開き戸の上には、趣味の作品が飾れるように、シンプルな飾り棚をプラスしました。
Cette image montre une salle de séjour méditerranéenne de taille moyenne et fermée avec un mur blanc, un sol en contreplaqué, aucune cheminée, un sol beige, un plafond en papier peint et du papier peint.
Cette image montre une salle de séjour méditerranéenne de taille moyenne et fermée avec un mur blanc, un sol en contreplaqué, aucune cheminée, un sol beige, un plafond en papier peint et du papier peint.
Idées déco de salles de séjour avec un sol en contreplaqué
3