Idées déco de salles de séjour avec un sol en travertin et différents designs de plafond
Trier par :
Budget
Trier par:Populaires du jour
1 - 20 sur 60 photos
1 sur 3

Inspiration pour une grande salle de séjour urbaine ouverte avec une bibliothèque ou un coin lecture, un mur blanc, un sol en travertin, aucune cheminée, un manteau de cheminée en bois, un téléviseur fixé au mur, un sol beige, un plafond en lambris de bois, un mur en parement de brique et éclairage.

Open Plan Modern Family Room with Custom Feature Wall / Media Wall, Custom Tray Ceilings, Modern Furnishings featuring a Large L Shaped Sectional, Leather Lounger, Rustic Accents, Modern Coastal Art, and an Incredible View of the Fox Hollow Golf Course.

« Meuble cloison » traversant séparant l’espace jour et nuit incluant les rangements de chaque pièces.
Inspiration pour une grande salle de séjour design en bois ouverte avec une bibliothèque ou un coin lecture, un mur multicolore, un sol en travertin, un poêle à bois, un téléviseur encastré, un sol beige et poutres apparentes.
Inspiration pour une grande salle de séjour design en bois ouverte avec une bibliothèque ou un coin lecture, un mur multicolore, un sol en travertin, un poêle à bois, un téléviseur encastré, un sol beige et poutres apparentes.

Idée de décoration pour une grande salle de séjour tradition ouverte avec un mur beige, un sol en travertin, une cheminée standard, un manteau de cheminée en bois, un téléviseur fixé au mur, un plafond à caissons et boiseries.
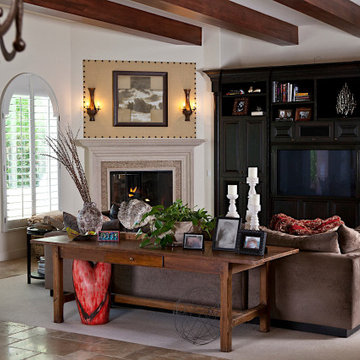
New furnishing for custom home and custom fireplace surround with sconces.
Aménagement d'une grande salle de séjour méditerranéenne ouverte avec un mur blanc, un sol en travertin, une cheminée d'angle, un manteau de cheminée en pierre, un téléviseur encastré, un sol beige et poutres apparentes.
Aménagement d'une grande salle de séjour méditerranéenne ouverte avec un mur blanc, un sol en travertin, une cheminée d'angle, un manteau de cheminée en pierre, un téléviseur encastré, un sol beige et poutres apparentes.

To update this traditional Atlanta home, Pineapple House designers bring harmony to the interior architecture with color. They renovate the residence so it is more conducive to comfort, entertaining and their pets. In the keeping room, they replaced the vaulted ceiling with a 13’ high coffered ceiling. They pay special attention to the clients two dogs, and integrate them into the living situation with a number of elements, like the dog kennel that they incorporate under the banquette on the right side of the room.
Scott Moore Photography
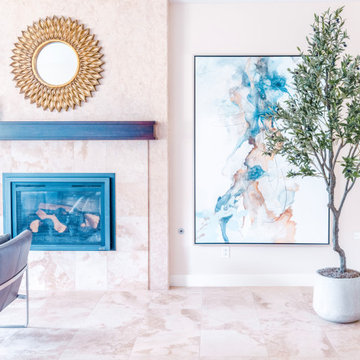
This luxury midcentury design of this one story beauty overlooking La Jolla Shores
Inspiration pour une salle de séjour vintage de taille moyenne et ouverte avec un sol en travertin, un manteau de cheminée en pierre et poutres apparentes.
Inspiration pour une salle de séjour vintage de taille moyenne et ouverte avec un sol en travertin, un manteau de cheminée en pierre et poutres apparentes.
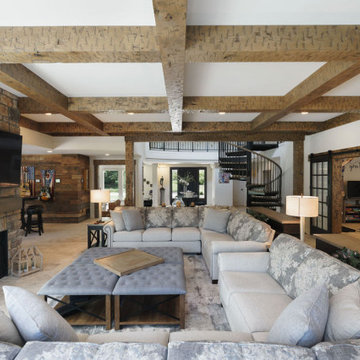
New family room addition looking back at foyer and kids' playroom.
Cette photo montre une grande salle de séjour bord de mer ouverte avec un mur blanc, un sol en travertin, une cheminée standard, un manteau de cheminée en pierre de parement, un téléviseur fixé au mur, un sol beige et poutres apparentes.
Cette photo montre une grande salle de séjour bord de mer ouverte avec un mur blanc, un sol en travertin, une cheminée standard, un manteau de cheminée en pierre de parement, un téléviseur fixé au mur, un sol beige et poutres apparentes.
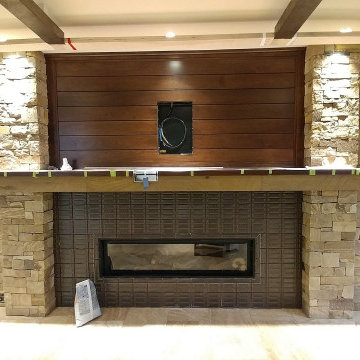
Lower Level Family Room || custom hand-glazed tile as fireplace surround, natural thin stone veneer columns, custom walnut cabinetry, walnut shiplap, custom walnut trim, travertine flooring, hydronic heat, Ketra lighting system
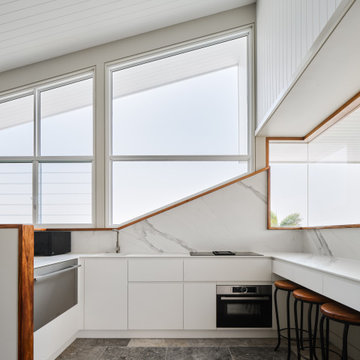
Inspiration pour une salle de séjour vintage de taille moyenne et ouverte avec un bar de salon, un mur blanc, un sol en travertin, un téléviseur encastré, un sol beige, un plafond en lambris de bois et boiseries.
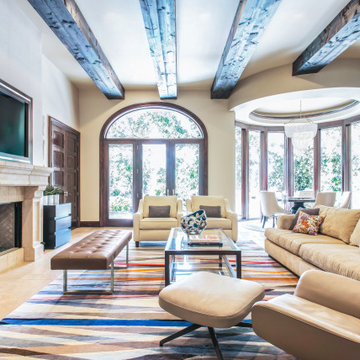
Cette image montre une salle de séjour méditerranéenne ouverte avec un mur blanc, un sol en travertin, une cheminée standard, un manteau de cheminée en pierre, un téléviseur fixé au mur, un sol beige et poutres apparentes.
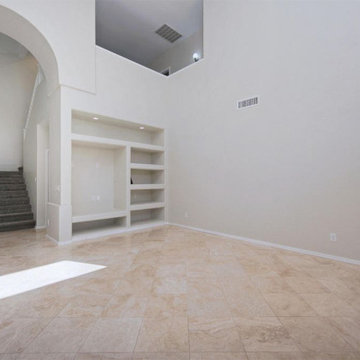
This was a such a fun project, A quick flip took about 20 days total, from the time the tenants moved out to the time we had these pictures taken. Nothing major had to be done, we refinished the cabinets in the kitchen, bathroom and landing at the top of the stairs. We had the floors refinished as well as new carpet in the rooms, and all the HVAC, Electrical and Plumbing was thoroughly inspected and gone through, the pool and equipment, the lighting fixtures were updated, new garage flooring, and new paint on the interior and exterior. Its great to get in and get out of projects like this.
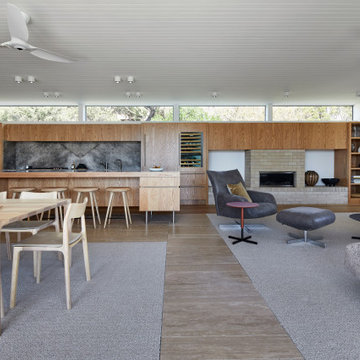
The arrangement of the family, kitchen and dining space is designed to be social, true to the modernist ethos. The open plan living, walls of custom joinery, fireplace, high overhead windows, and floor to ceiling glass sliders all pay respect to successful and appropriate techniques of modernity. Almost architectural natural linen sheer curtains and Japanese style sliding screens give control over privacy, light and views.
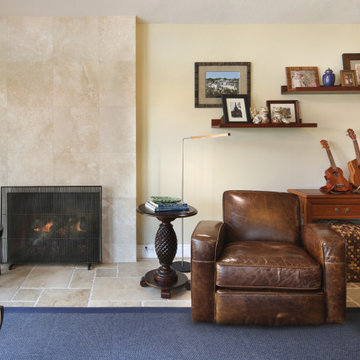
A very outdated layout and furniture left this prominent space in our client's home ignored, dark, and unused. Updating the furniture to reflect their style and opening up the layout brought harmony to their home and created a space that they celebrate and utilize daily.
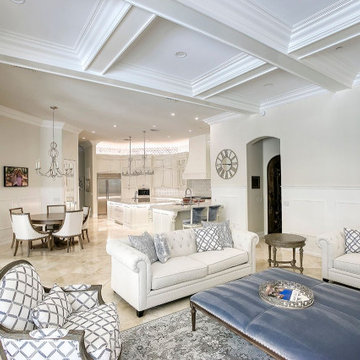
Cette image montre une grande salle de séjour traditionnelle ouverte avec un mur beige, un sol en travertin, une cheminée standard, un manteau de cheminée en bois, un téléviseur fixé au mur, un plafond à caissons et boiseries.
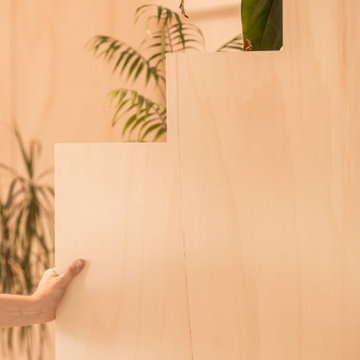
« Meuble cloison » traversant séparant l’espace jour et nuit incluant les rangements de chaque pièces.
Exemple d'une grande salle de séjour tendance en bois ouverte avec une bibliothèque ou un coin lecture, un mur multicolore, un sol en travertin, un poêle à bois, un téléviseur encastré, un sol beige et poutres apparentes.
Exemple d'une grande salle de séjour tendance en bois ouverte avec une bibliothèque ou un coin lecture, un mur multicolore, un sol en travertin, un poêle à bois, un téléviseur encastré, un sol beige et poutres apparentes.
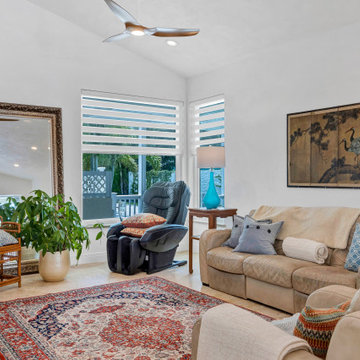
90's renovation project in the Bayshore Road Revitalization area
Cette image montre une salle de séjour marine de taille moyenne et ouverte avec un mur blanc, un sol en travertin, un sol beige et un plafond voûté.
Cette image montre une salle de séjour marine de taille moyenne et ouverte avec un mur blanc, un sol en travertin, un sol beige et un plafond voûté.
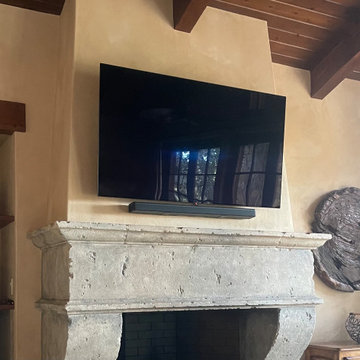
65" OLED TV with Bose soundbar over fireplace with Venetian plaster walls and stone mantle.
Cette photo montre une grande salle de séjour montagne fermée avec un mur beige, un sol en travertin, une cheminée, un manteau de cheminée en pierre, un téléviseur fixé au mur, un sol beige, poutres apparentes et différents habillages de murs.
Cette photo montre une grande salle de séjour montagne fermée avec un mur beige, un sol en travertin, une cheminée, un manteau de cheminée en pierre, un téléviseur fixé au mur, un sol beige, poutres apparentes et différents habillages de murs.
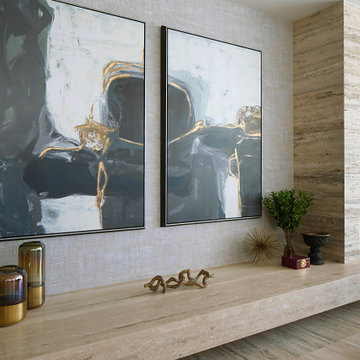
Massimo Interiors was engaged to style the interiors of this contemporary Brighton project, for a professional and polished end-result. When styling, my job is to interpret a client’s brief, and come up with ideas and creative concepts for the shoot. The aim was to keep it inviting and warm.
Blessed with a keen eye for aesthetics and details, I was able to successfully capture the best features, angles, and overall atmosphere of this newly built property.
With a knack for bringing a shot to life, I enjoy arranging objects, furniture and products to tell a story, what props to add and what to take away. I make sure that the composition is as complete as possible; that includes art, accessories, textiles and that finishing layer. Here, the introduction of soft finishes, textures, gold accents and rich merlot tones, are a welcome juxtaposition to the hard surfaces.
Sometimes it can be very different how things read on camera versus how they read in real life. I think a lot of finished projects can often feel bare if you don’t have things like books, textiles, objects, and my absolute favourite, fresh flowers.
I am very adept at working closely with photographers to get the right shot, yet I control most of the styling, and let the photographer focus on getting the shot. Despite the intricate logistics behind the scenes, not only on shoot days but also those prep days and return days too, the final photos are a testament to creativity and hard work.
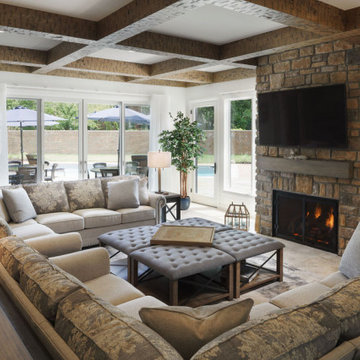
New family room addition has great view of backyard and pool.
Réalisation d'une grande salle de séjour marine ouverte avec un mur blanc, un sol en travertin, une cheminée standard, un manteau de cheminée en pierre de parement, un téléviseur fixé au mur, un sol beige et poutres apparentes.
Réalisation d'une grande salle de séjour marine ouverte avec un mur blanc, un sol en travertin, une cheminée standard, un manteau de cheminée en pierre de parement, un téléviseur fixé au mur, un sol beige et poutres apparentes.
Idées déco de salles de séjour avec un sol en travertin et différents designs de plafond
1