Idées déco de salles de séjour avec un sol en travertin et un sol beige
Trier par :
Budget
Trier par:Populaires du jour
101 - 120 sur 504 photos
1 sur 3
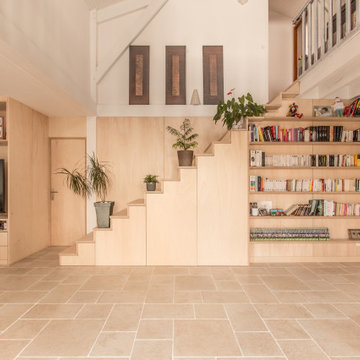
« Meuble cloison » traversant séparant l’espace jour et nuit incluant les rangements de chaque pièces.
Exemple d'une grande salle de séjour tendance en bois ouverte avec une bibliothèque ou un coin lecture, un mur multicolore, un sol en travertin, un poêle à bois, un téléviseur encastré, un sol beige et poutres apparentes.
Exemple d'une grande salle de séjour tendance en bois ouverte avec une bibliothèque ou un coin lecture, un mur multicolore, un sol en travertin, un poêle à bois, un téléviseur encastré, un sol beige et poutres apparentes.
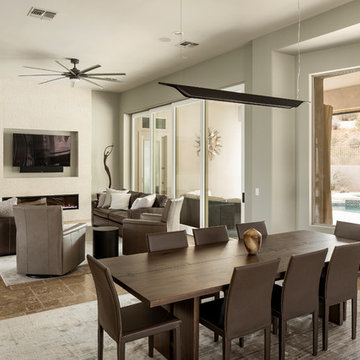
Roehner and Ryan
Réalisation d'une salle de séjour minimaliste de taille moyenne et ouverte avec salle de jeu, un mur gris, un sol en travertin, une cheminée standard, un manteau de cheminée en carrelage, un téléviseur fixé au mur et un sol beige.
Réalisation d'une salle de séjour minimaliste de taille moyenne et ouverte avec salle de jeu, un mur gris, un sol en travertin, une cheminée standard, un manteau de cheminée en carrelage, un téléviseur fixé au mur et un sol beige.
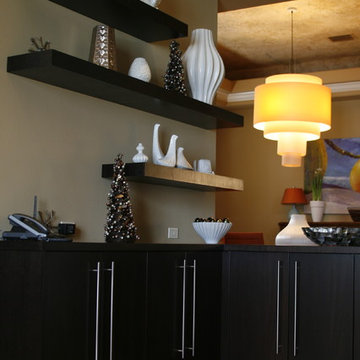
Réalisation d'une petite salle de séjour design ouverte avec un mur vert, un sol en travertin et un sol beige.
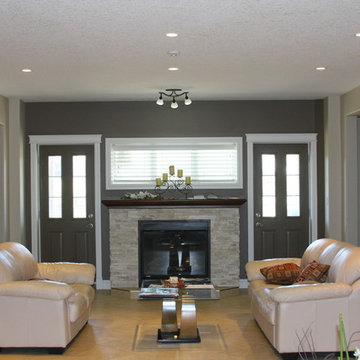
Exemple d'une salle de séjour chic de taille moyenne et fermée avec un mur gris, un sol en travertin, une cheminée standard, un manteau de cheminée en pierre et un sol beige.
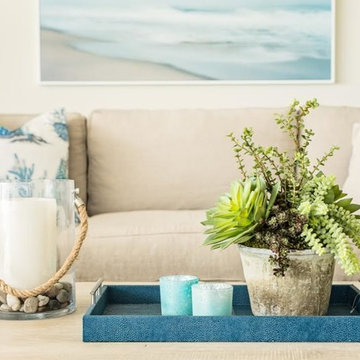
Idée de décoration pour une salle de séjour marine de taille moyenne et fermée avec un mur beige, un sol en travertin, une cheminée standard, un manteau de cheminée en pierre, aucun téléviseur et un sol beige.
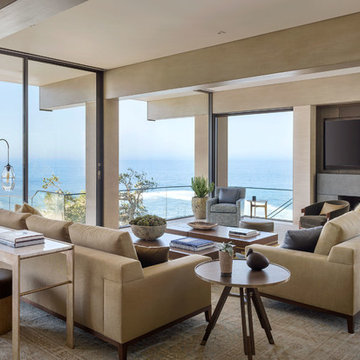
Cette photo montre une grande salle de séjour tendance ouverte avec un manteau de cheminée en béton, un téléviseur encastré, un mur beige, un sol en travertin, une cheminée standard et un sol beige.
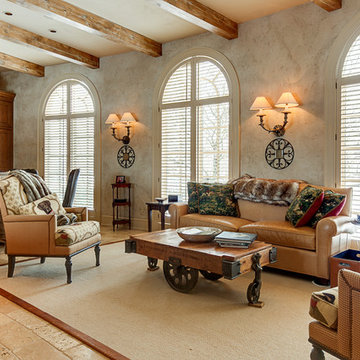
Aménagement d'une grande salle de séjour classique ouverte avec un bar de salon, un mur blanc, un sol en travertin, aucune cheminée, aucun téléviseur et un sol beige.
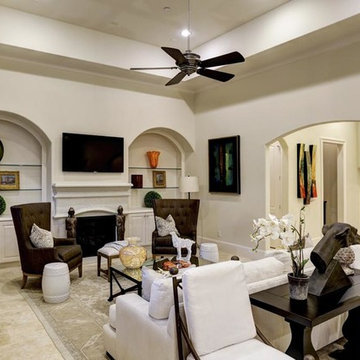
Purser Architectural Custom Home Design built by Tommy Cashiola Custom Homes.
Inspiration pour une grande salle de séjour méditerranéenne fermée avec un mur gris, un sol en travertin, une cheminée standard, un manteau de cheminée en bois, un téléviseur fixé au mur et un sol beige.
Inspiration pour une grande salle de séjour méditerranéenne fermée avec un mur gris, un sol en travertin, une cheminée standard, un manteau de cheminée en bois, un téléviseur fixé au mur et un sol beige.
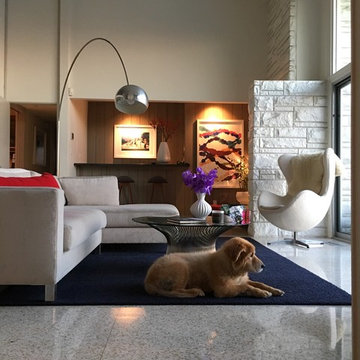
Julie Maigret
Inspiration pour une grande salle de séjour vintage ouverte avec un mur beige, un sol en travertin, une cheminée standard, un manteau de cheminée en pierre et un sol beige.
Inspiration pour une grande salle de séjour vintage ouverte avec un mur beige, un sol en travertin, une cheminée standard, un manteau de cheminée en pierre et un sol beige.
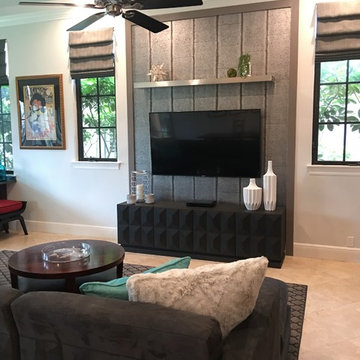
April Mondelli
Idées déco pour une salle de séjour classique de taille moyenne avec un mur gris, un sol en travertin, un téléviseur encastré et un sol beige.
Idées déco pour une salle de séjour classique de taille moyenne avec un mur gris, un sol en travertin, un téléviseur encastré et un sol beige.
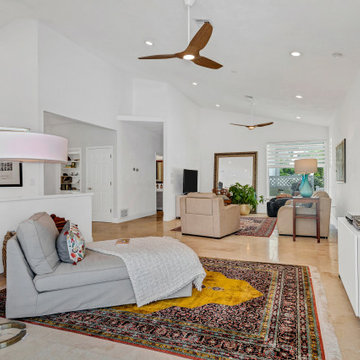
90's renovation project in the Bayshore Road Revitalization area
Exemple d'une salle de séjour bord de mer de taille moyenne et ouverte avec un mur blanc, un sol en travertin, un sol beige et un plafond voûté.
Exemple d'une salle de séjour bord de mer de taille moyenne et ouverte avec un mur blanc, un sol en travertin, un sol beige et un plafond voûté.
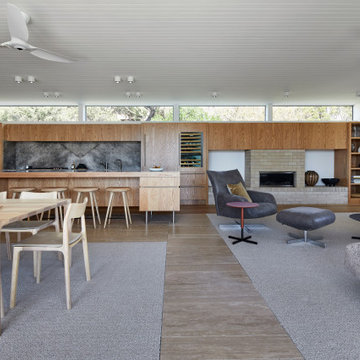
The arrangement of the family, kitchen and dining space is designed to be social, true to the modernist ethos. The open plan living, walls of custom joinery, fireplace, high overhead windows, and floor to ceiling glass sliders all pay respect to successful and appropriate techniques of modernity. Almost architectural natural linen sheer curtains and Japanese style sliding screens give control over privacy, light and views.
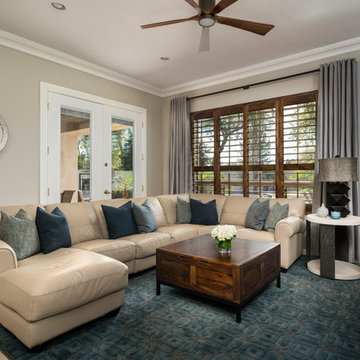
A merging of her love for bright colors and bold patterns and his love of sophisticated hues and contemporary lines, the focal point of this vast open space plan is a grand custom dining table that comfortably sits fourteen guests with an overflow lounge, kitchen and great room seating for everyday.
Shown in this photo: living room, great room, leather sectional, custom pillows, custom drapery, French rod, area rug, wall art, accessories & finishing touches designed by LMOH Home. | Photography Joshua Caldwell.
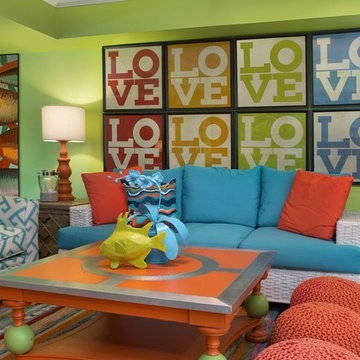
Fun, funky and colorful downstairs Family Room. Lanai is located outside of this Family Room, it was designed to be relaxing, comfortable, inviting and childproof.
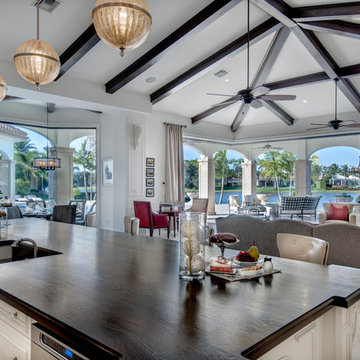
Beautiful new Mediterranean Luxury home built by Michelangelo Custom Homes and photography by ME Parker. The home's luxurious kitchen with expansive island overlooks home's Family Room and view beyond. Cornerless sliding glass doors open onto outdoor Veranda.
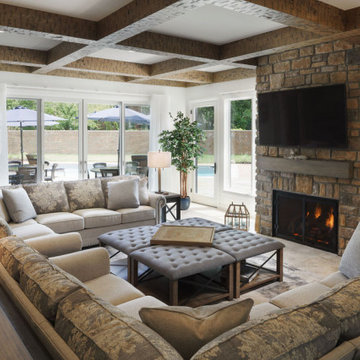
New family room addition has great view of backyard and pool.
Réalisation d'une grande salle de séjour marine ouverte avec un mur blanc, un sol en travertin, une cheminée standard, un manteau de cheminée en pierre de parement, un téléviseur fixé au mur, un sol beige et poutres apparentes.
Réalisation d'une grande salle de séjour marine ouverte avec un mur blanc, un sol en travertin, une cheminée standard, un manteau de cheminée en pierre de parement, un téléviseur fixé au mur, un sol beige et poutres apparentes.
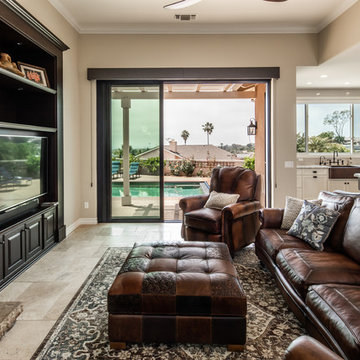
The transformation of this home was extensive. We removed walls, creating connectivity between rooms and an updated open concept floor plan. We did a complete redesign the layout of the kitchen, tripling the size, storage, and counter space for the whole family to enjoy. We created a built-in bar in the dining room and separate media room, opening up the entertaining options for both kids and adults. For the finishes throughout, the family was able to capture their love of Spanish and old-world design. We used warm neutral colors for the pallet, antique and worn textures throughout the surfaces, and pops of color and personality to make it uniquely theirs. Touches of brass and wrought iron in the lighting and railings continued the theme. The enlarged glass door systems and windows all increased the natural light and opened up the viewing area to capture the panoramic ocean view.
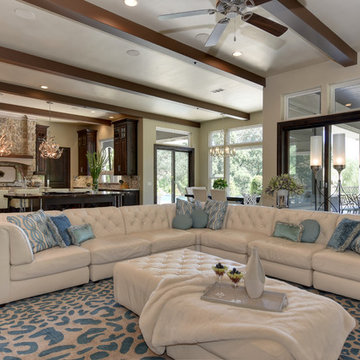
Glenn Rose Photography, Sacramento, CA
Inspiration pour une grande salle de séjour minimaliste fermée avec un mur blanc, un sol en travertin et un sol beige.
Inspiration pour une grande salle de séjour minimaliste fermée avec un mur blanc, un sol en travertin et un sol beige.
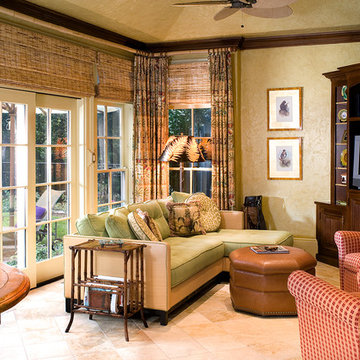
Pool house sitting area
Idée de décoration pour une salle de séjour tradition de taille moyenne et ouverte avec salle de jeu, un mur beige, un sol en travertin, aucune cheminée, un téléviseur d'angle et un sol beige.
Idée de décoration pour une salle de séjour tradition de taille moyenne et ouverte avec salle de jeu, un mur beige, un sol en travertin, aucune cheminée, un téléviseur d'angle et un sol beige.
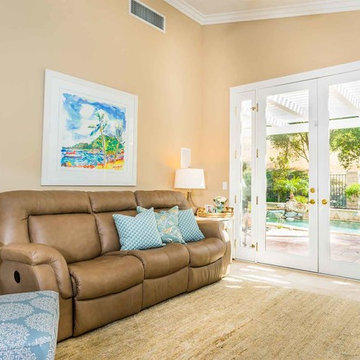
clarified studios
Idées déco pour une salle de séjour bord de mer de taille moyenne et ouverte avec un mur beige, un sol en travertin, une cheminée standard, un manteau de cheminée en carrelage, un téléviseur fixé au mur et un sol beige.
Idées déco pour une salle de séjour bord de mer de taille moyenne et ouverte avec un mur beige, un sol en travertin, une cheminée standard, un manteau de cheminée en carrelage, un téléviseur fixé au mur et un sol beige.
Idées déco de salles de séjour avec un sol en travertin et un sol beige
6