Idées déco de salles de séjour avec un sol en vinyl et du lambris de bois
Trier par :
Budget
Trier par:Populaires du jour
21 - 40 sur 53 photos
1 sur 3
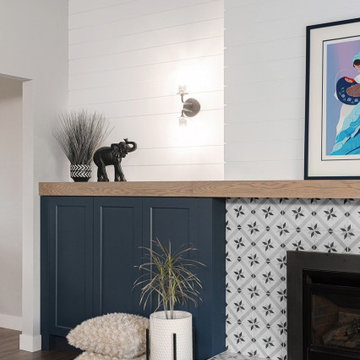
Cette image montre une grande salle de séjour minimaliste ouverte avec un mur gris, un sol en vinyl, une cheminée standard, un manteau de cheminée en carrelage, un sol gris, un plafond en lambris de bois et du lambris de bois.
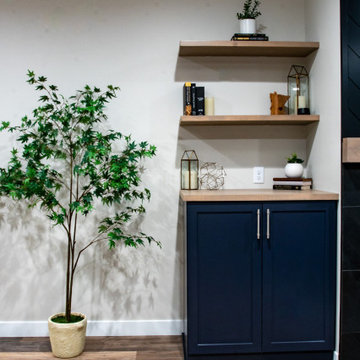
Landmark Remodeling partnered on us with this basement project in Minnetonka.
Long-time, returning clients wanted a family hang out space, equipped with a fireplace, wet bar, bathroom, workout room and guest bedroom.
They loved the idea of adding value to their home, but loved the idea of having a place for their boys to go with friends even more.
We used the luxury vinyl plank from their main floor for continuity, as well as navy influences that we have incorporated around their home so far, this time in the cabinetry and vanity.
The unique fireplace design was a fun alternative to shiplap and a regular tiled facade.
Photographer- Height Advantages
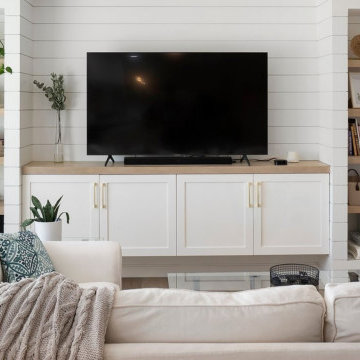
Aménagement d'une salle de séjour classique de taille moyenne et fermée avec un mur blanc, un sol en vinyl, aucune cheminée, un téléviseur indépendant, poutres apparentes et du lambris de bois.
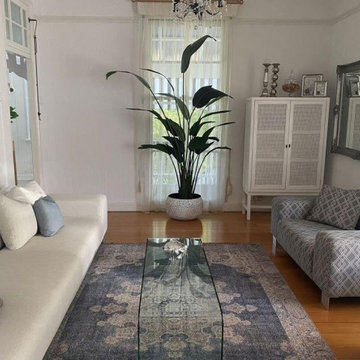
Furnish and Finish - Shopping Days
Inspiration pour une salle de séjour traditionnelle de taille moyenne et ouverte avec un mur blanc, un sol en vinyl, aucun téléviseur, un sol jaune, un plafond voûté et du lambris de bois.
Inspiration pour une salle de séjour traditionnelle de taille moyenne et ouverte avec un mur blanc, un sol en vinyl, aucun téléviseur, un sol jaune, un plafond voûté et du lambris de bois.
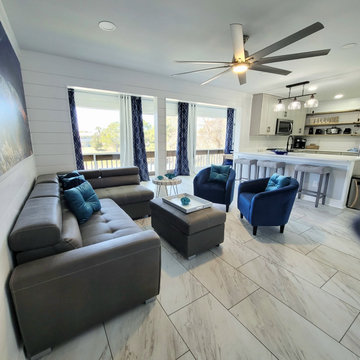
Aménagement d'une salle de séjour bord de mer avec un sol en vinyl, un sol gris et du lambris de bois.
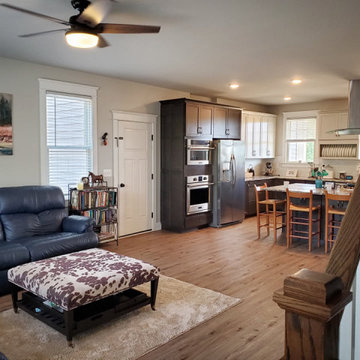
Cette image montre une salle de séjour bohème avec un mur gris, un sol en vinyl, un téléviseur fixé au mur, un sol beige et du lambris de bois.
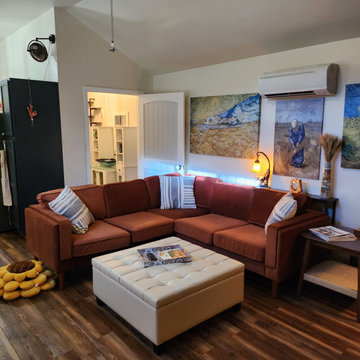
Exemple d'une petite salle de séjour ouverte avec un mur beige, un sol en vinyl, aucune cheminée, un téléviseur fixé au mur, un sol marron, un plafond voûté et du lambris de bois.
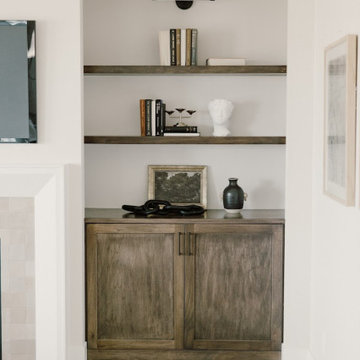
Designed by Claman Custom Homes and Alexa Karen Interiors, this newly designed modern features a lighter natural design and our waterproof hardwood floors –– Camarilla Oak
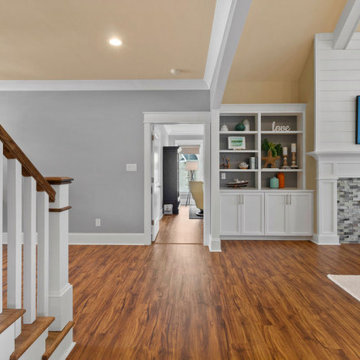
Beautiful vaulted beamed ceiling with large fixed windows overlooking a screened porch on the river. Built in cabinets and gas fireplace with glass tile surround and custom wood surround. Wall mounted flat screen painting tv. The flooring is Luxury Vinyl Tile but you'd swear it was real Acacia Wood because it's absolutely beautiful.
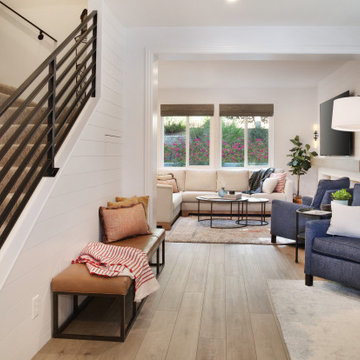
Clean, colorful living space with added storage, durable fabrics
Cette photo montre une petite salle de séjour moderne ouverte avec un mur blanc, un sol en vinyl, aucune cheminée, un manteau de cheminée en lambris de bois, un téléviseur fixé au mur, un sol marron et du lambris de bois.
Cette photo montre une petite salle de séjour moderne ouverte avec un mur blanc, un sol en vinyl, aucune cheminée, un manteau de cheminée en lambris de bois, un téléviseur fixé au mur, un sol marron et du lambris de bois.
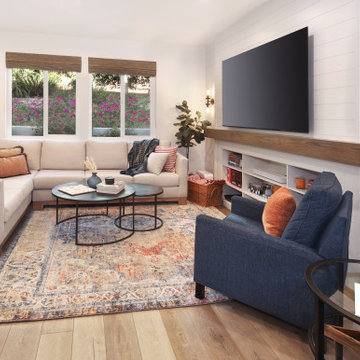
Clean, colorful living space with added storage, durable fabrics
Cette image montre une petite salle de séjour minimaliste ouverte avec un mur blanc, un sol en vinyl, aucune cheminée, un manteau de cheminée en lambris de bois, un téléviseur fixé au mur, un sol marron et du lambris de bois.
Cette image montre une petite salle de séjour minimaliste ouverte avec un mur blanc, un sol en vinyl, aucune cheminée, un manteau de cheminée en lambris de bois, un téléviseur fixé au mur, un sol marron et du lambris de bois.
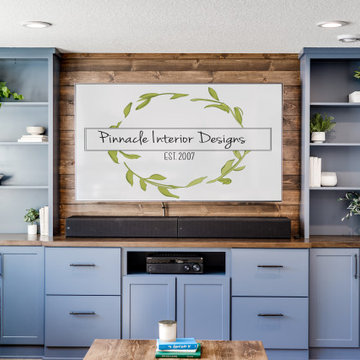
For this space, we focused on family entertainment. With lots of storage for games, books, and movies, a space dedicated to pastimes like ping pong! A wet bar for easy entertainment for all ages. Fun under the stairs wine storage. And lastly, a big bathroom with extra storage and a big walk-in shower.
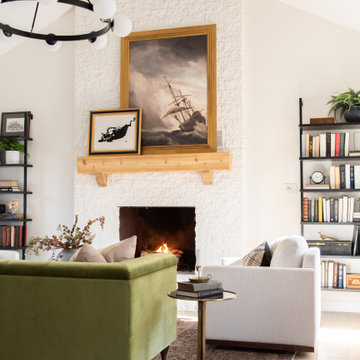
Cass Smith tackled a project to give her best friend a whole room makeover! Cass used Cali Vinyl Legends Laguna Sand to floor the space and bring vibrant warmth to the room. Thank you, Cass for the awesome installation!
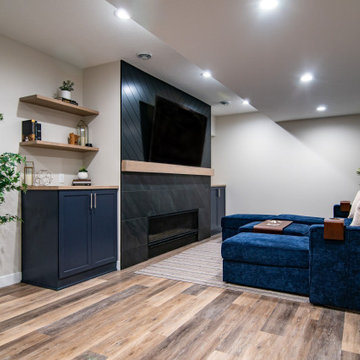
Landmark Remodeling partnered on us with this basement project in Minnetonka.
Long-time, returning clients wanted a family hang out space, equipped with a fireplace, wet bar, bathroom, workout room and guest bedroom.
They loved the idea of adding value to their home, but loved the idea of having a place for their boys to go with friends even more.
We used the luxury vinyl plank from their main floor for continuity, as well as navy influences that we have incorporated around their home so far, this time in the cabinetry and vanity.
The unique fireplace design was a fun alternative to shiplap and a regular tiled facade.
Photographer- Height Advantages
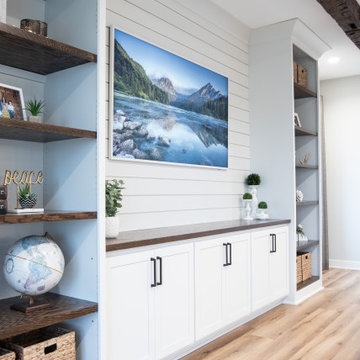
Cette image montre une salle de séjour rustique ouverte avec un mur blanc, un téléviseur encastré, poutres apparentes, du lambris de bois et un sol en vinyl.
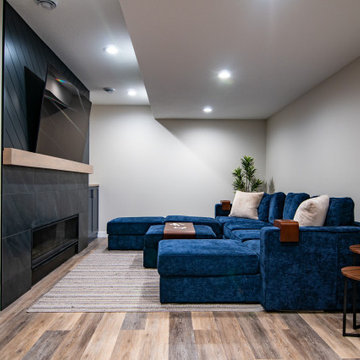
Landmark Remodeling partnered on us with this basement project in Minnetonka.
Long-time, returning clients wanted a family hang out space, equipped with a fireplace, wet bar, bathroom, workout room and guest bedroom.
They loved the idea of adding value to their home, but loved the idea of having a place for their boys to go with friends even more.
We used the luxury vinyl plank from their main floor for continuity, as well as navy influences that we have incorporated around their home so far, this time in the cabinetry and vanity.
The unique fireplace design was a fun alternative to shiplap and a regular tiled facade.
Photographer- Height Advantages
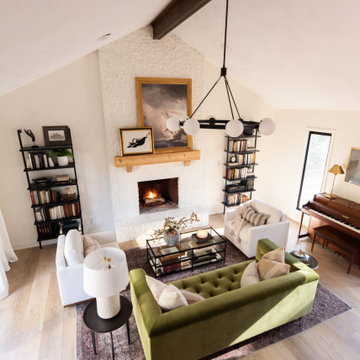
Cass Smith tackled a project to give her best friend a whole room makeover! Cass used Cali Vinyl Legends Laguna Sand to floor the space and bring vibrant warmth to the room. Thank you, Cass for the awesome installation!
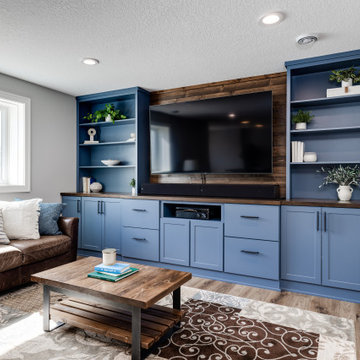
For this space, we focused on family entertainment. With lots of storage for games, books, and movies, a space dedicated to pastimes like ping pong! A wet bar for easy entertainment for all ages. Fun under the stairs wine storage. And lastly, a big bathroom with extra storage and a big walk-in shower.
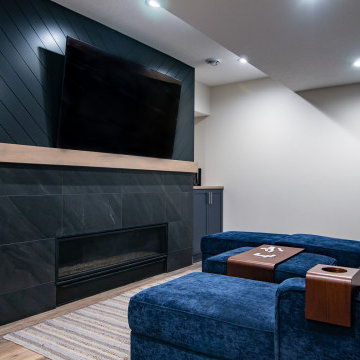
Landmark Remodeling partnered on us with this basement project in Minnetonka.
Long-time, returning clients wanted a family hang out space, equipped with a fireplace, wet bar, bathroom, workout room and guest bedroom.
They loved the idea of adding value to their home, but loved the idea of having a place for their boys to go with friends even more.
We used the luxury vinyl plank from their main floor for continuity, as well as navy influences that we have incorporated around their home so far, this time in the cabinetry and vanity.
The unique fireplace design was a fun alternative to shiplap and a regular tiled facade.
Photographer- Height Advantages
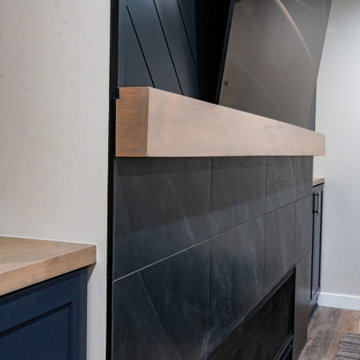
Landmark Remodeling partnered on us with this basement project in Minnetonka.
Long-time, returning clients wanted a family hang out space, equipped with a fireplace, wet bar, bathroom, workout room and guest bedroom.
They loved the idea of adding value to their home, but loved the idea of having a place for their boys to go with friends even more.
We used the luxury vinyl plank from their main floor for continuity, as well as navy influences that we have incorporated around their home so far, this time in the cabinetry and vanity.
The unique fireplace design was a fun alternative to shiplap and a regular tiled facade.
Photographer- Height Advantages
Idées déco de salles de séjour avec un sol en vinyl et du lambris de bois
2