Salle de Séjour
Trier par :
Budget
Trier par:Populaires du jour
81 - 100 sur 22 089 photos
1 sur 3

A lively, patterned chair gives these cabinets some snap! Keeping shelves well-balanced and not too crowded makes for a great look. Graphic-patterned fabric make the statement in this Atlanta home.
Chair by C.R. Laine. Coffee table by Bernhardt.

Walls are Sherwin Williams Wool Skein. Sofa from Lee Industries.
Idées déco pour une salle de séjour classique de taille moyenne et ouverte avec un mur beige et moquette.
Idées déco pour une salle de séjour classique de taille moyenne et ouverte avec un mur beige et moquette.

Inspiration pour une grande salle de séjour traditionnelle fermée avec une cheminée standard, un manteau de cheminée en pierre, un mur vert, moquette et un sol multicolore.

Sparkling Views. Spacious Living. Soaring Windows. Welcome to this light-filled, special Mercer Island home.
Idée de décoration pour une grande salle de séjour tradition ouverte avec moquette, une cheminée standard, un manteau de cheminée en pierre, un sol gris, un mur gris et poutres apparentes.
Idée de décoration pour une grande salle de séjour tradition ouverte avec moquette, une cheminée standard, un manteau de cheminée en pierre, un sol gris, un mur gris et poutres apparentes.

Cette photo montre une grande salle de séjour chic ouverte avec un mur blanc, moquette, une cheminée standard, un manteau de cheminée en bois et un téléviseur fixé au mur.
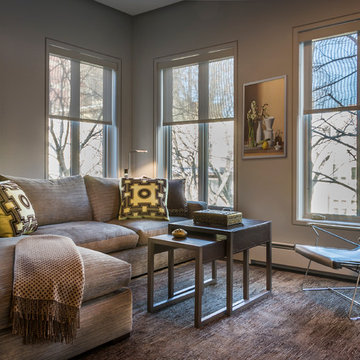
Idée de décoration pour une salle de séjour design avec un mur beige et moquette.

Only a few minutes from the project to the left (Another Minnetonka Finished Basement) this space was just as cluttered, dark, and under utilized.
Done in tandem with Landmark Remodeling, this space had a specific aesthetic: to be warm, with stained cabinetry, gas fireplace, and wet bar.
They also have a musically inclined son who needed a place for his drums and piano. We had amble space to accomodate everything they wanted.
We decided to move the existing laundry to another location, which allowed for a true bar space and two-fold, a dedicated laundry room with folding counter and utility closets.
The existing bathroom was one of the scariest we've seen, but we knew we could save it.
Overall the space was a huge transformation!
Photographer- Height Advantages

large open family room adjacent to kitchen,
Cette photo montre une grande salle de séjour chic ouverte avec un mur gris, moquette, une cheminée standard, un manteau de cheminée en brique, un sol beige et poutres apparentes.
Cette photo montre une grande salle de séjour chic ouverte avec un mur gris, moquette, une cheminée standard, un manteau de cheminée en brique, un sol beige et poutres apparentes.

Cette photo montre une petite salle de séjour victorienne fermée avec un mur blanc, moquette, une cheminée standard, un manteau de cheminée en carrelage et un sol noir.
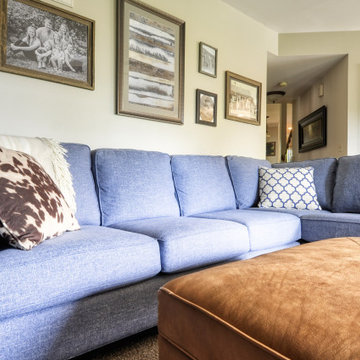
Exemple d'une salle de séjour chic de taille moyenne et ouverte avec un mur gris, moquette, aucune cheminée, un téléviseur indépendant et un sol gris.

LOWELL CUSTOM HOMES, LAKE GENEVA, WI Lower level multi use area. Theater, game room, home bar. Artistic and handcrafted elements are showcased throughout the detailed finishes and furnishings.
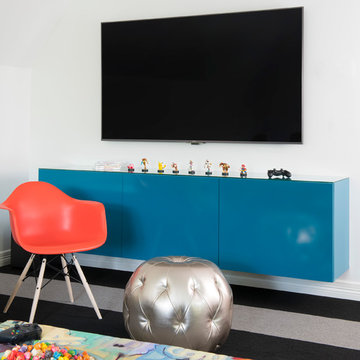
Réalisation d'une salle de séjour design de taille moyenne et fermée avec salle de jeu, un mur bleu, moquette, aucune cheminée, un téléviseur fixé au mur et un sol beige.

Our client wanted a space where she could relax with friends or watch movies in comfort. We started with comfy sofas from Bernhardt in neutral and navy tones, added two swivel chairs from Four Hands. Coffee table, media console and lighting all from Uttermost.

The snug was treated to several coats of high gloss lacquer on the original panelling by a Swiss artisan and a bespoke 4m long sofa upholstered in sumptuous cotton velvet. A blind and cushions in coordinating paisley from Etro complete this decadent and comfortable sitting room.
Alex James

Our clients lived in a wonderful home they designed and built which they referred to as their dream home until this property they admired for many years became available. Its location on a point with spectacular ocean views made it impossible to resist. This 40-year-old home was state of the art for its time. It was perfectly sited but needed to be renovated to accommodate their lifestyle and make use of current materials. Thus began the 3-year journey. They decided to capture one of the most exquisite views of Boston’s North Shore and do a full renovation inside and out. This project was a complete gut renovation with the addition of a guest suite above the garage and a new front entry.
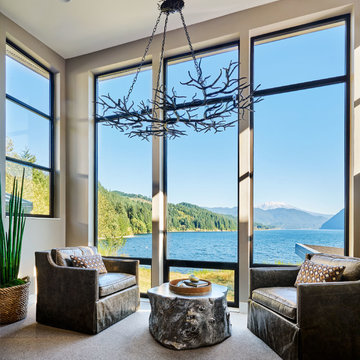
Exemple d'une salle de séjour tendance avec un mur gris, moquette et un sol gris.
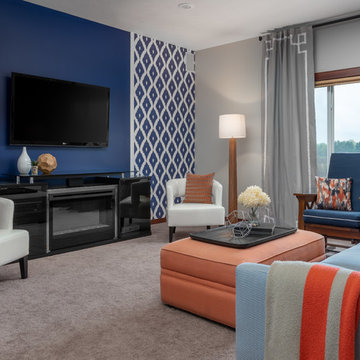
Idée de décoration pour une salle de séjour tradition avec un mur bleu, moquette, un téléviseur fixé au mur et un sol beige.
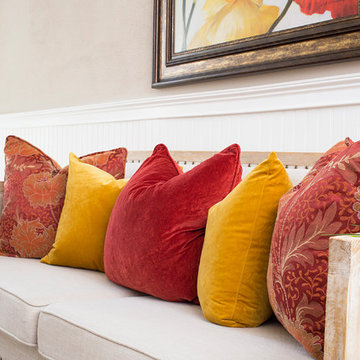
Krystle Chanel Photography
Inspiration pour une salle de séjour rustique de taille moyenne et fermée avec un mur beige, moquette et un sol beige.
Inspiration pour une salle de séjour rustique de taille moyenne et fermée avec un mur beige, moquette et un sol beige.
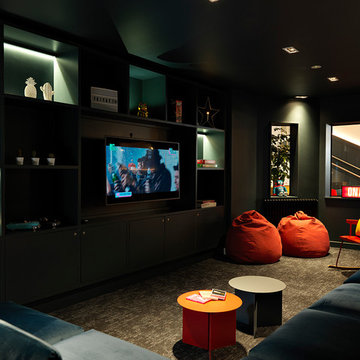
Inspiration pour une salle de séjour design fermée avec un mur vert, moquette, un téléviseur fixé au mur et un sol gris.

Open Kids' Loft for lounging, studying by the fire, playing guitar and more. Photo by Vance Fox
Réalisation d'une grande salle de séjour design ouverte avec une salle de musique, un mur blanc, moquette, une cheminée standard, un manteau de cheminée en béton, aucun téléviseur et un sol beige.
Réalisation d'une grande salle de séjour design ouverte avec une salle de musique, un mur blanc, moquette, une cheminée standard, un manteau de cheminée en béton, aucun téléviseur et un sol beige.
5