Idées déco de salles de séjour avec un sol en vinyl et un manteau de cheminée en carrelage
Trier par :
Budget
Trier par:Populaires du jour
41 - 60 sur 250 photos
1 sur 3
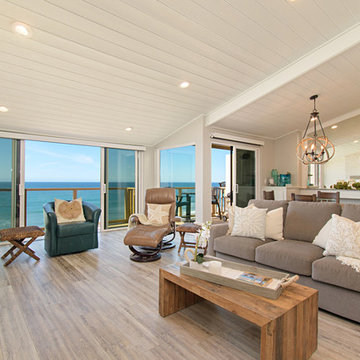
This gorgeous beach condo sits on the banks of the Pacific ocean in Solana Beach, CA. The previous design was dark, heavy and out of scale for the square footage of the space. We removed an outdated bulit in, a column that was not supporting and all the detailed trim work. We replaced it with white kitchen cabinets, continuous vinyl plank flooring and clean lines throughout. The entry was created by pulling the lower portion of the bookcases out past the wall to create a foyer. The shelves are open to both sides so the immediate view of the ocean is not obstructed. New patio sliders now open in the center to continue the view. The shiplap ceiling was updated with a fresh coat of paint and smaller LED can lights. The bookcases are the inspiration color for the entire design. Sea glass green, the color of the ocean, is sprinkled throughout the home. The fireplace is now a sleek contemporary feel with a tile surround. The mantel is made from old barn wood. A very special slab of quartzite was used for the bookcase counter, dining room serving ledge and a shelf in the laundry room. The kitchen is now white and bright with glass tile that reflects the colors of the water. The hood and floating shelves have a weathered finish to reflect drift wood. The laundry room received a face lift starting with new moldings on the door, fresh paint, a rustic cabinet and a stone shelf. The guest bathroom has new white tile with a beachy mosaic design and a fresh coat of paint on the vanity. New hardware, sinks, faucets, mirrors and lights finish off the design. The master bathroom used to be open to the bedroom. We added a wall with a barn door for privacy. The shower has been opened up with a beautiful pebble tile water fall. The pebbles are repeated on the vanity with a natural edge finish. The vanity received a fresh paint job, new hardware, faucets, sinks, mirrors and lights. The guest bedroom has a custom double bunk with reading lamps for the kiddos. This space now reflects the community it is in, and we have brought the beach inside.
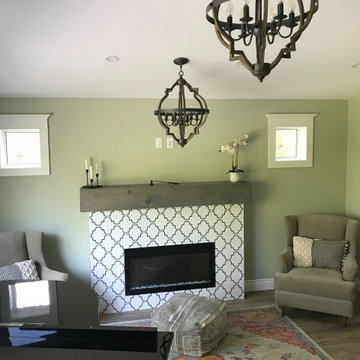
Music room completed with fixtures
Cette image montre une salle de séjour bohème ouverte avec une salle de musique, un mur vert, un sol en vinyl, une cheminée standard, un manteau de cheminée en carrelage, un sol marron et un plafond voûté.
Cette image montre une salle de séjour bohème ouverte avec une salle de musique, un mur vert, un sol en vinyl, une cheminée standard, un manteau de cheminée en carrelage, un sol marron et un plafond voûté.
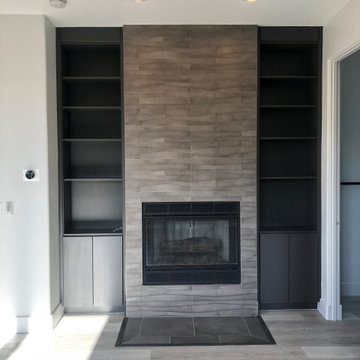
The use of high-end laminate doors and a complex grey/brown paint color have transformed dated built - in cabinets. Add in a 3D industrial-style tile to this fireplace and you have a family room you'll love for years to come.
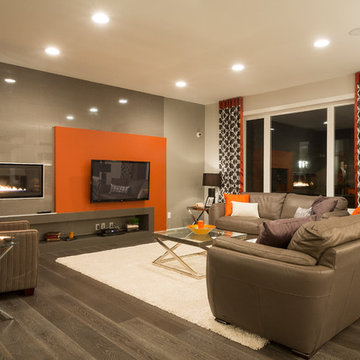
Duality photography
Réalisation d'une salle de séjour design de taille moyenne et ouverte avec un mur orange, un sol en vinyl, une cheminée ribbon, un manteau de cheminée en carrelage et un téléviseur fixé au mur.
Réalisation d'une salle de séjour design de taille moyenne et ouverte avec un mur orange, un sol en vinyl, une cheminée ribbon, un manteau de cheminée en carrelage et un téléviseur fixé au mur.
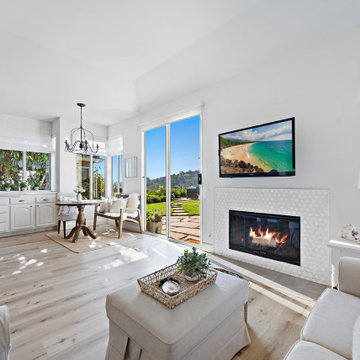
Updated the fireplace with a shell mosaic
Cette photo montre une petite salle de séjour bord de mer ouverte avec un mur blanc, un sol en vinyl, une cheminée standard, un manteau de cheminée en carrelage, un téléviseur fixé au mur et un sol beige.
Cette photo montre une petite salle de séjour bord de mer ouverte avec un mur blanc, un sol en vinyl, une cheminée standard, un manteau de cheminée en carrelage, un téléviseur fixé au mur et un sol beige.
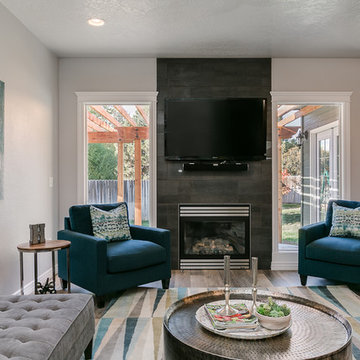
Our clients were looking for a contemporary, open-concept kitchen and family room, with a view of their expansive back yard. We removed an L shaped peninsula to incorporate a spacious island as well as updating the fire place with contemporary tile to give it a modern feel. We finished off the look, with midcentury modern furniture and decor all while keeping the feel welcoming and family friendly.
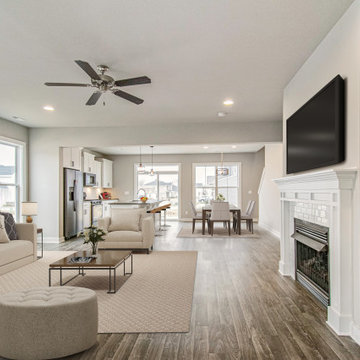
337 Cayman Ridge | Evansville, IN | 47725 | Jagoe Farmhouse Exteriors & Interiors
Idée de décoration pour une grande salle de séjour champêtre ouverte avec un mur gris, un sol en vinyl, une cheminée standard, un manteau de cheminée en carrelage, un téléviseur fixé au mur et un sol gris.
Idée de décoration pour une grande salle de séjour champêtre ouverte avec un mur gris, un sol en vinyl, une cheminée standard, un manteau de cheminée en carrelage, un téléviseur fixé au mur et un sol gris.
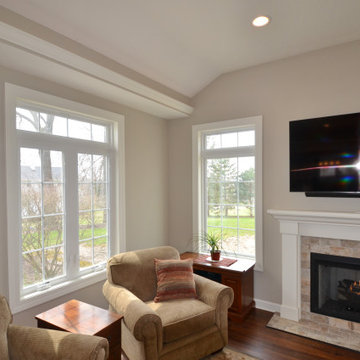
The addition is lined with windows allowing loads of natural light.
Idée de décoration pour une salle de séjour tradition avec un sol en vinyl, une cheminée standard, un manteau de cheminée en carrelage et un téléviseur fixé au mur.
Idée de décoration pour une salle de séjour tradition avec un sol en vinyl, une cheminée standard, un manteau de cheminée en carrelage et un téléviseur fixé au mur.
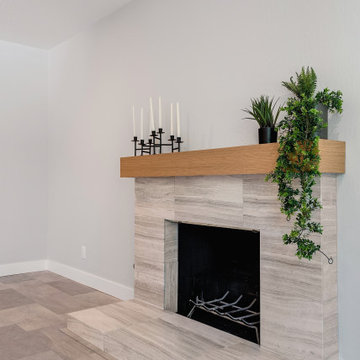
Exemple d'une salle de séjour moderne de taille moyenne et fermée avec un mur gris, un sol en vinyl, une cheminée standard, un manteau de cheminée en carrelage et un sol multicolore.
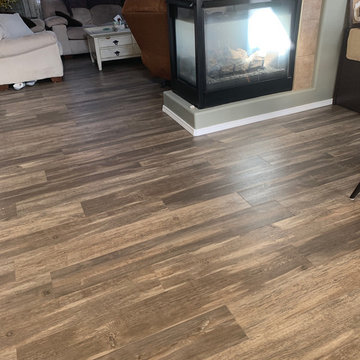
Inspiration pour une salle de séjour de taille moyenne et ouverte avec un sol en vinyl, une cheminée double-face, un manteau de cheminée en carrelage et un sol marron.
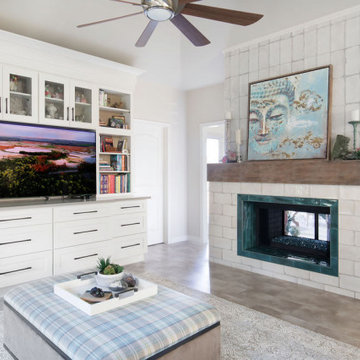
Cette photo montre une salle de séjour éclectique avec un sol en vinyl, une cheminée double-face, un manteau de cheminée en carrelage et un téléviseur encastré.
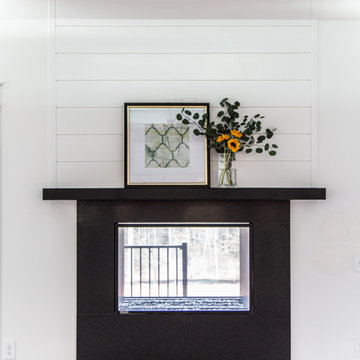
A modern farmhouse see thru fireplace for a new construction home.
Inspiration pour une grande salle de séjour rustique ouverte avec un mur blanc, un sol en vinyl, une cheminée double-face, un manteau de cheminée en carrelage, un sol marron, un plafond à caissons et du lambris de bois.
Inspiration pour une grande salle de séjour rustique ouverte avec un mur blanc, un sol en vinyl, une cheminée double-face, un manteau de cheminée en carrelage, un sol marron, un plafond à caissons et du lambris de bois.
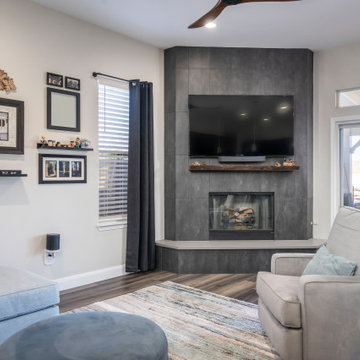
Fireplace remodel. Notice the live edge mantle
Aménagement d'une salle de séjour classique de taille moyenne et ouverte avec un mur blanc, un sol en vinyl, une cheminée d'angle, un manteau de cheminée en carrelage, un téléviseur fixé au mur et un sol marron.
Aménagement d'une salle de séjour classique de taille moyenne et ouverte avec un mur blanc, un sol en vinyl, une cheminée d'angle, un manteau de cheminée en carrelage, un téléviseur fixé au mur et un sol marron.
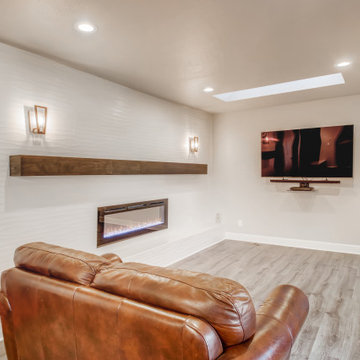
A beautiful linear fire place surrounded by white ceramic tile. Above the fire place is a large brown wooden mantle with two metallic light fixtures. The walls are egg shell white with large white, flat trim. A T.V. and T.V. mount is on the wall at the end of the room. Above the T.V is a sky light to illuminate the white room.
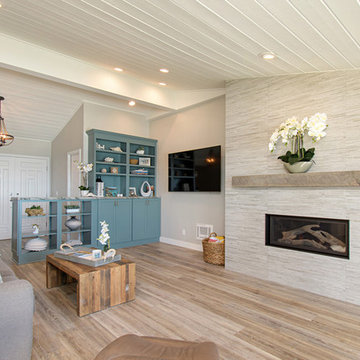
This gorgeous beach condo sits on the banks of the Pacific ocean in Solana Beach, CA. The previous design was dark, heavy and out of scale for the square footage of the space. We removed an outdated bulit in, a column that was not supporting and all the detailed trim work. We replaced it with white kitchen cabinets, continuous vinyl plank flooring and clean lines throughout. The entry was created by pulling the lower portion of the bookcases out past the wall to create a foyer. The shelves are open to both sides so the immediate view of the ocean is not obstructed. New patio sliders now open in the center to continue the view. The shiplap ceiling was updated with a fresh coat of paint and smaller LED can lights. The bookcases are the inspiration color for the entire design. Sea glass green, the color of the ocean, is sprinkled throughout the home. The fireplace is now a sleek contemporary feel with a tile surround. The mantel is made from old barn wood. A very special slab of quartzite was used for the bookcase counter, dining room serving ledge and a shelf in the laundry room. The kitchen is now white and bright with glass tile that reflects the colors of the water. The hood and floating shelves have a weathered finish to reflect drift wood. The laundry room received a face lift starting with new moldings on the door, fresh paint, a rustic cabinet and a stone shelf. The guest bathroom has new white tile with a beachy mosaic design and a fresh coat of paint on the vanity. New hardware, sinks, faucets, mirrors and lights finish off the design. The master bathroom used to be open to the bedroom. We added a wall with a barn door for privacy. The shower has been opened up with a beautiful pebble tile water fall. The pebbles are repeated on the vanity with a natural edge finish. The vanity received a fresh paint job, new hardware, faucets, sinks, mirrors and lights. The guest bedroom has a custom double bunk with reading lamps for the kiddos. This space now reflects the community it is in, and we have brought the beach inside.
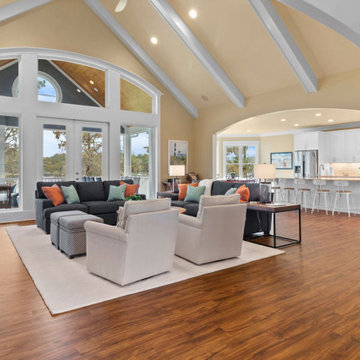
Beautiful vaulted beamed ceiling with large fixed windows overlooking a screened porch on the river. Built in cabinets and gas fireplace with glass tile surround and custom wood surround. Wall mounted flat screen painting tv. The flooring is Luxury Vinyl Tile but you'd swear it was real Acacia Wood because it's absolutely beautiful.
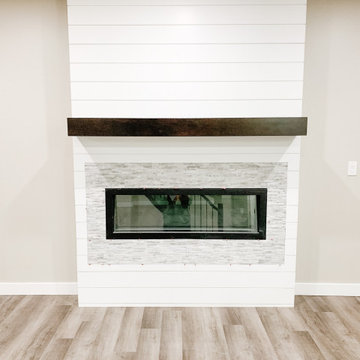
Electric Fireplace remodel with Ship-lap and Stone
Idées déco pour une salle de séjour classique de taille moyenne et fermée avec un mur gris, un sol en vinyl, une cheminée standard, un manteau de cheminée en carrelage, aucun téléviseur et un sol gris.
Idées déco pour une salle de séjour classique de taille moyenne et fermée avec un mur gris, un sol en vinyl, une cheminée standard, un manteau de cheminée en carrelage, aucun téléviseur et un sol gris.
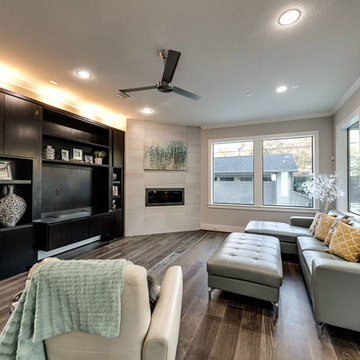
Cette photo montre une salle de séjour tendance de taille moyenne et ouverte avec un sol en vinyl, une cheminée ribbon, un manteau de cheminée en carrelage et un téléviseur indépendant.
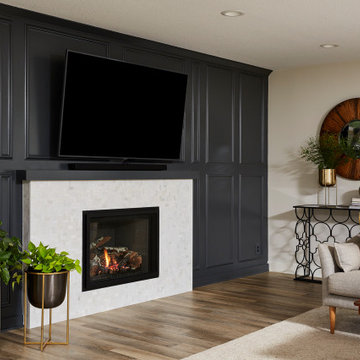
Applied moulding TV wall for this main floor family room.
Cette image montre une salle de séjour traditionnelle de taille moyenne et ouverte avec un mur gris, un sol en vinyl, une cheminée standard, un manteau de cheminée en carrelage, un téléviseur fixé au mur et un sol marron.
Cette image montre une salle de séjour traditionnelle de taille moyenne et ouverte avec un mur gris, un sol en vinyl, une cheminée standard, un manteau de cheminée en carrelage, un téléviseur fixé au mur et un sol marron.
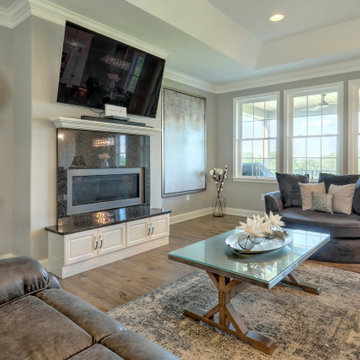
Idée de décoration pour une grande salle de séjour tradition ouverte avec un mur gris, un sol en vinyl, une cheminée ribbon, un manteau de cheminée en carrelage, un téléviseur fixé au mur et un sol marron.
Idées déco de salles de séjour avec un sol en vinyl et un manteau de cheminée en carrelage
3