Idées déco de salles de séjour avec un sol gris et différents designs de plafond
Trier par :
Budget
Trier par:Populaires du jour
61 - 80 sur 1 087 photos
1 sur 3
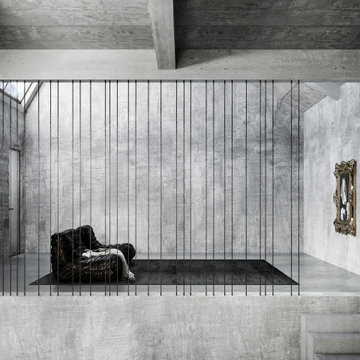
The staircase leads to a mezzanine floor that expresses the intimate and silent atmosphere of a museum space. Two armchairs and a painting, nothing else is required to get into a soft and suspended dimension of dialogue with art, suggesting an ideal connection between the spaces of sociality and the personal domestic spaces.
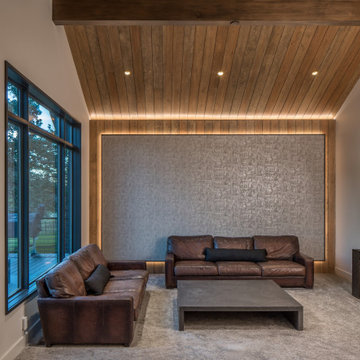
Cette image montre une salle de séjour chalet avec un mur gris, moquette, un sol gris, un plafond voûté et un plafond en bois.

Gorgeous vaulted ceiling with shiplap and exposed beams were all original to the home prior to the remodel. The new design enhances these architectural features and highlights the gorgeous views of the lake.

Open concept of interior barndominium with stone fireplace, stained concrete flooring, rustic beams and faux finish cabinets.
Idée de décoration pour une salle de séjour chalet de taille moyenne et ouverte avec un mur gris, sol en béton ciré, une cheminée standard, un manteau de cheminée en pierre, un sol gris et un plafond voûté.
Idée de décoration pour une salle de séjour chalet de taille moyenne et ouverte avec un mur gris, sol en béton ciré, une cheminée standard, un manteau de cheminée en pierre, un sol gris et un plafond voûté.

Inspiration pour une grande salle de séjour marine fermée avec un mur marron, un sol en carrelage de céramique, une cheminée standard, un manteau de cheminée en pierre, un téléviseur fixé au mur, un sol gris, un plafond en lambris de bois et du lambris de bois.

Sparkling Views. Spacious Living. Soaring Windows. Welcome to this light-filled, special Mercer Island home.
Idée de décoration pour une grande salle de séjour tradition ouverte avec moquette, une cheminée standard, un manteau de cheminée en pierre, un sol gris, un mur gris et poutres apparentes.
Idée de décoration pour une grande salle de séjour tradition ouverte avec moquette, une cheminée standard, un manteau de cheminée en pierre, un sol gris, un mur gris et poutres apparentes.
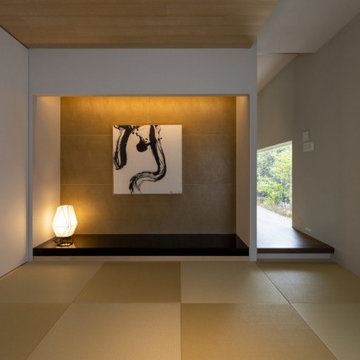
© photo Yasunori Shimomura
Réalisation d'une très grande salle de séjour minimaliste avec un mur blanc, un sol en carrelage de céramique, un sol gris et un plafond en bois.
Réalisation d'une très grande salle de séjour minimaliste avec un mur blanc, un sol en carrelage de céramique, un sol gris et un plafond en bois.

Réalisation d'une salle de séjour chalet de taille moyenne et ouverte avec un mur marron, sol en béton ciré, aucune cheminée, aucun téléviseur, un sol gris, poutres apparentes et boiseries.
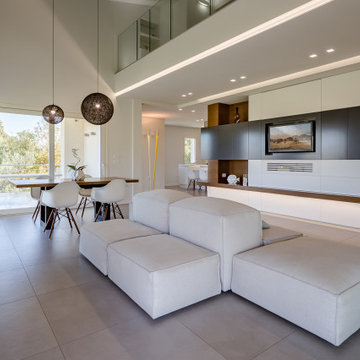
Exemple d'une très grande salle de séjour mansardée ou avec mezzanine tendance avec un mur blanc, un sol gris et poutres apparentes.

This 5,200-square foot modern farmhouse is located on Manhattan Beach’s Fourth Street, which leads directly to the ocean. A raw stone facade and custom-built Dutch front-door greets guests, and customized millwork can be found throughout the home. The exposed beams, wooden furnishings, rustic-chic lighting, and soothing palette are inspired by Scandinavian farmhouses and breezy coastal living. The home’s understated elegance privileges comfort and vertical space. To this end, the 5-bed, 7-bath (counting halves) home has a 4-stop elevator and a basement theater with tiered seating and 13-foot ceilings. A third story porch is separated from the upstairs living area by a glass wall that disappears as desired, and its stone fireplace ensures that this panoramic ocean view can be enjoyed year-round.
This house is full of gorgeous materials, including a kitchen backsplash of Calacatta marble, mined from the Apuan mountains of Italy, and countertops of polished porcelain. The curved antique French limestone fireplace in the living room is a true statement piece, and the basement includes a temperature-controlled glass room-within-a-room for an aesthetic but functional take on wine storage. The takeaway? Efficiency and beauty are two sides of the same coin.

Living room with built in gas fireplace. White painted bricks. White custom joinery with timber benchtops. Polished concrete flooring.
Exemple d'une grande salle de séjour bord de mer ouverte avec un mur blanc, sol en béton ciré, une cheminée standard, un manteau de cheminée en brique, un sol gris et un plafond en lambris de bois.
Exemple d'une grande salle de séjour bord de mer ouverte avec un mur blanc, sol en béton ciré, une cheminée standard, un manteau de cheminée en brique, un sol gris et un plafond en lambris de bois.
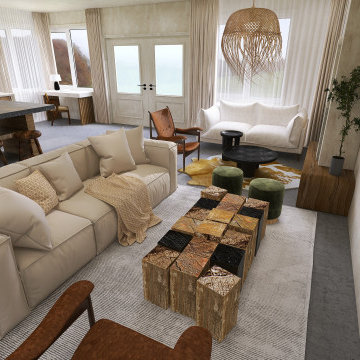
Living/ Dining Room
Exemple d'une très grande salle de séjour tendance fermée avec un mur beige, sol en béton ciré, un poêle à bois, un manteau de cheminée en plâtre, un sol gris et poutres apparentes.
Exemple d'une très grande salle de séjour tendance fermée avec un mur beige, sol en béton ciré, un poêle à bois, un manteau de cheminée en plâtre, un sol gris et poutres apparentes.

Idées déco pour une salle de séjour campagne ouverte avec un mur blanc, sol en stratifié, une cheminée standard, un manteau de cheminée en pierre, un téléviseur fixé au mur, un sol gris et un plafond voûté.
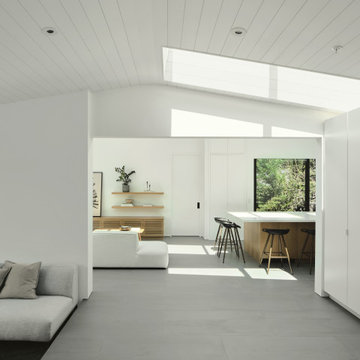
View from family/play space towards living room and kitchen. The large pocket door opens into the family bath.
Idée de décoration pour une grande salle de séjour minimaliste ouverte avec un mur blanc, un sol en carrelage de porcelaine, un téléviseur fixé au mur, un sol gris et un plafond voûté.
Idée de décoration pour une grande salle de séjour minimaliste ouverte avec un mur blanc, un sol en carrelage de porcelaine, un téléviseur fixé au mur, un sol gris et un plafond voûté.

Exemple d'une grande salle de séjour chic fermée avec un mur blanc, une cheminée standard, un manteau de cheminée en brique, un téléviseur fixé au mur, un sol gris et un plafond voûté.

Khouri-Brouwer Residence
A new 7,000 square foot modern farmhouse designed around a central two-story family room. The layout promotes indoor / outdoor living and integrates natural materials through the interior. The home contains six bedrooms, five full baths, two half baths, open living / dining / kitchen area, screened-in kitchen and dining room, exterior living space, and an attic-level office area.
Photography: Anice Hoachlander, Studio HDP
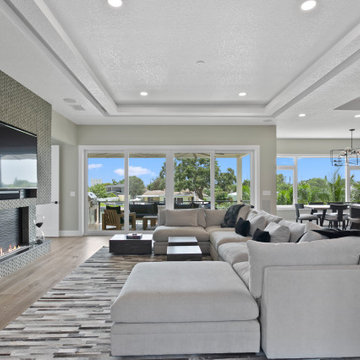
Cette image montre une salle de séjour mansardée ou avec mezzanine design de taille moyenne avec un bar de salon, un mur gris, parquet clair, une cheminée ribbon, un manteau de cheminée en pierre, un téléviseur encastré, un sol gris et différents designs de plafond.
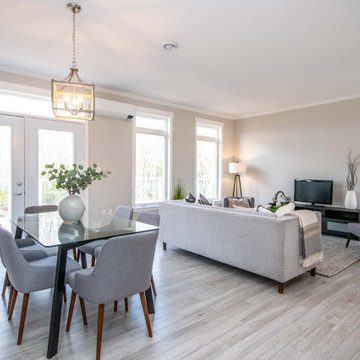
The open concept main area of the Mariner features high ceilings with transom windows and double french doors.
Idée de décoration pour une salle de séjour marine de taille moyenne et ouverte avec un mur beige, sol en stratifié, aucune cheminée, un téléviseur indépendant, un sol gris et un plafond voûté.
Idée de décoration pour une salle de séjour marine de taille moyenne et ouverte avec un mur beige, sol en stratifié, aucune cheminée, un téléviseur indépendant, un sol gris et un plafond voûté.
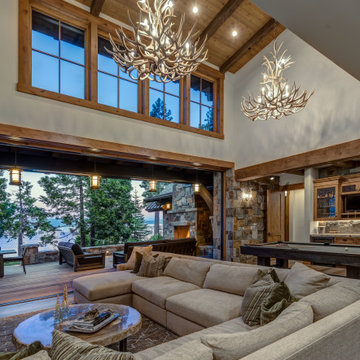
Cette photo montre une salle de séjour tendance ouverte avec un mur beige, parquet clair, aucune cheminée, un sol gris et un plafond en bois.
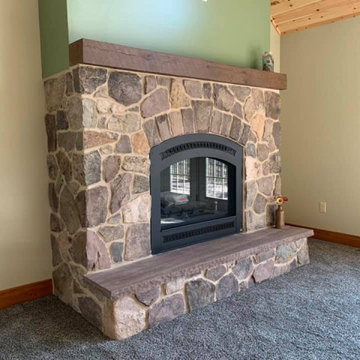
Langston real thin stone veneer gives this interior gas fireplace a rustic feel. Langston thin stone veneer is cut from natural hand-picked fieldstone. This stone has an absolutely beautiful color range. Although predominantly earthy brown, there are blacks, lavenders, tans, and even whites. This real thin stone veneer showcases the natural faces of the fieldstone that have been weathered for years by the elements with textures ranging from coarse to smooth. Langston is technically a cobblestone, however, the pieces are slightly more linear than some of our other cobblestones. This allows the mason to install the stone in a rough linear pattern if desired. This natural stone veneer brings a rustic, warm, and inviting look and can be used on projects both large and small.
Idées déco de salles de séjour avec un sol gris et différents designs de plafond
4