Idées déco de salles de séjour avec un sol gris et différents habillages de murs
Trier par :
Budget
Trier par:Populaires du jour
121 - 140 sur 699 photos
1 sur 3
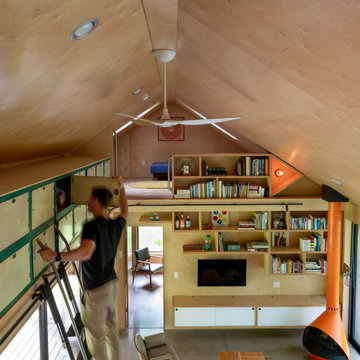
Exemple d'une petite salle de séjour mansardée ou avec mezzanine montagne en bois avec une bibliothèque ou un coin lecture, sol en béton ciré, un poêle à bois, un téléviseur fixé au mur, un sol gris et un plafond en bois.
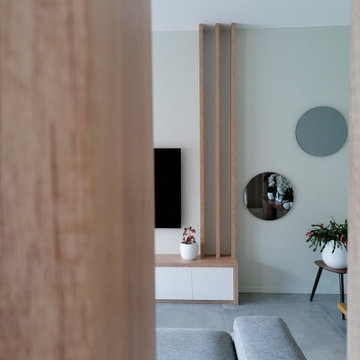
L'aménagement d'une pièce à vivre dans une maison moderne au coeur de Lyon.
La pièce à vivre d'une surface de 40m2 était certes très lumineuse et très spacieuse mais difficile à agencer. Quand il y a trop d’espace on ne sait parfois pas comment disposer les meubles sans laisser des grands vides inutilisés.
Nous avons donc décidé de créer une séparation ajourée au centre de la pièce pour délimiter l’espace salon de l’espace salle à manger. De cette manière le positionnement du mobilier et la circulation se fait naturellement autour de cette élément central.
Il fallait de plus créer un garde corps pour sécuriser l’escalier. Nous avons alors pensé à des lattes de bois verticales du sol au plafond pour fermer la cage d’escalier et un meuble-bureau sous celui pour optimiser l’espace.

Floor to ceiling Brombal steel windows, concrete floor, stained alder wall cladding.
Réalisation d'une salle de séjour minimaliste en bois avec un mur marron, sol en béton ciré et un sol gris.
Réalisation d'une salle de séjour minimaliste en bois avec un mur marron, sol en béton ciré et un sol gris.

Vista del soggiorno con tavolo da pranzo tondo, realizzato su nostro disegno. Carta da parti Livingstone Grey, firmata Tecnografica Italian Wallcoverings.
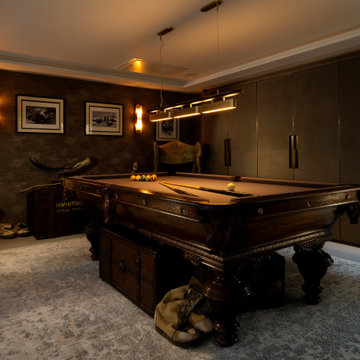
With an antique pool table centre stage this Games Room cum Ulitity (cleverly hidden appliances and sink with storage behind exquisite textured cupboard doors) is an eclectic mix of modern 'explorer' theme with antique touches like Victorian skis and climbers boots.
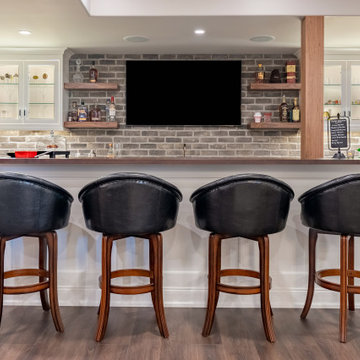
Partition to entry was removed for an open floor plan. Bar length was extended. 2 support beams concealed by being built into the design plan. Theatre Room entry was relocated to opposite side of room to maximize seating. Gym entry area was opened up to provide better flow and maximize floor plan. Bathroom was updated as well to complement other areas.
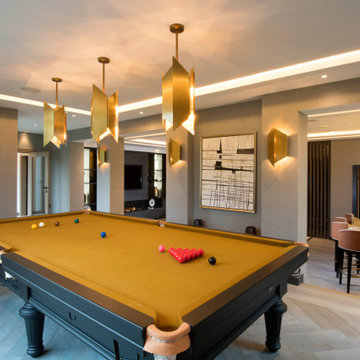
Full size snooker table with cloth to compliment the brass lighting and accent colours. Mezzanine leads down to the bar leisure area and a view of the gym behind a slotted glazed screen beyond. Bar and wine cellar to the right.
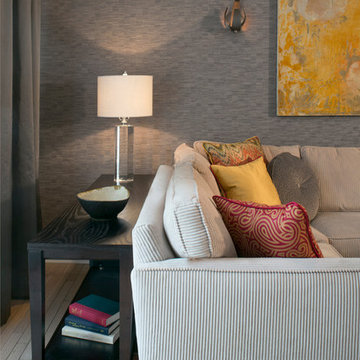
Custom drapery and pillows dress up this lounge area in this glamorous condo. Textured wallpaper is the perfect background for the metal sconces and abstract painting. Photography by Gene Meadows

The mezzanine level contains the Rumpus/Kids area and home office. At 10m x 3.5m there's plenty of space for everybody.
Idées déco pour une très grande salle de séjour industrielle avec un mur blanc, sol en stratifié, un sol gris, poutres apparentes et du lambris de bois.
Idées déco pour une très grande salle de séjour industrielle avec un mur blanc, sol en stratifié, un sol gris, poutres apparentes et du lambris de bois.
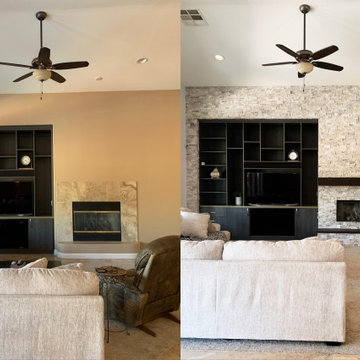
Design is often more about architecture than it is about decor. We focused heavily on embellishing and highlighting the client's fantastic architectural details in the living spaces, which were widely open and connected by a long Foyer Hallway with incredible arches and tall ceilings. We used natural materials such as light silver limestone plaster and paint, added rustic stained wood to the columns, arches and pilasters, and added textural ledgestone to focal walls. We also added new chandeliers with crystal and mercury glass for a modern nudge to a more transitional envelope. The contrast of light stained shelves and custom wood barn door completed the refurbished Foyer Hallway.
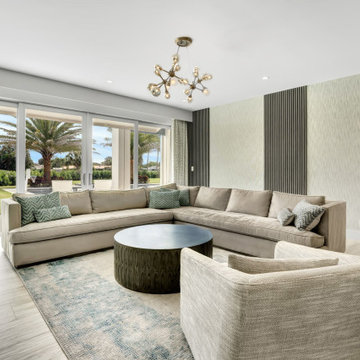
Beautiful open plan living space, ideal for family, entertaining and just lazing about. The colors evoke a sense of calm and the open space is warm and inviting.
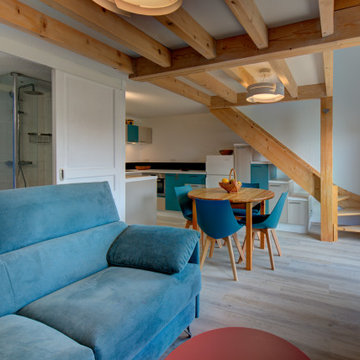
Exemple d'une salle de séjour tendance de taille moyenne et ouverte avec un mur blanc, sol en stratifié, aucune cheminée, un téléviseur indépendant, un sol gris, un plafond en bois et du papier peint.
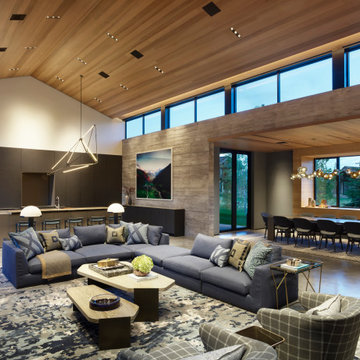
Réalisation d'une très grande salle de séjour chalet en bois ouverte avec un mur multicolore, sol en béton ciré, un sol gris et un plafond voûté.
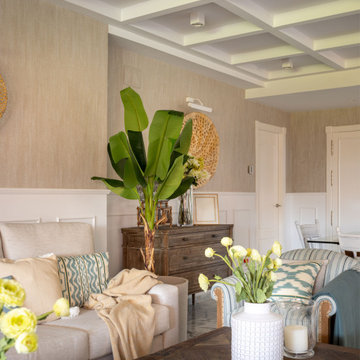
Cette photo montre une grande salle de séjour bord de mer ouverte avec un mur bleu, un sol en marbre, une cheminée standard, un manteau de cheminée en plâtre, aucun téléviseur, un sol gris, poutres apparentes et du papier peint.

This open floor plan family room for a family of four—two adults and two children was a dream to design. I wanted to create harmony and unity in the space bringing the outdoors in. My clients wanted a space that they could, lounge, watch TV, play board games and entertain guest in. They had two requests: one—comfortable and two—inviting. They are a family that loves sports and spending time with each other.
One of the challenges I tackled first was the 22 feet ceiling height and wall of windows. I decided to give this room a Contemporary Rustic Style. Using scale and proportion to identify the inadequacy between the height of the built-in and fireplace in comparison to the wall height was the next thing to tackle. Creating a focal point in the room created balance in the room. The addition of the reclaimed wood on the wall and furniture helped achieve harmony and unity between the elements in the room combined makes a balanced, harmonious complete space.
Bringing the outdoors in and using repetition of design elements like color throughout the room, texture in the accent pillows, rug, furniture and accessories and shape and form was how I achieved harmony. I gave my clients a space to entertain, lounge, and have fun in that reflected their lifestyle.
Photography by Haigwood Studios
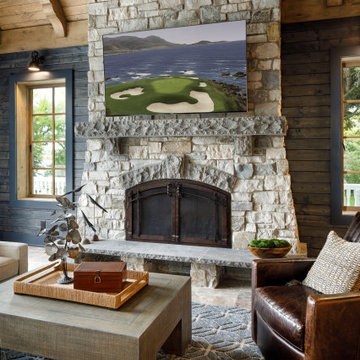
This Minnesota Artisan Tour showcase home graces the shores of Lake Minnetonka. The home features an impressive amount of natural stone, which accentuates its traditional coastal aesthetic. ORIJIN STONE Percheron™ Travertine is used for the expansive pool deck, raised patios, as well as for the interior tile. Nantucket™ Limestone is used for the custom wall caps, stair treads and pool coping. Wolfeboro™ Granite wall stone is also featured.
DESIGN & INSTALL: Yardscapes, Inc.
MASONRY: Blackburn Masonry
BUILDER: Stonewood, LLC
This Minnesota Artisan Tour showcase home graces the shores of Lake Minnetonka. The home features an impressive amount of natural stone, which accentuates its traditional coastal aesthetic. ORIJIN STONE Percheron™ Travertine is used for the expansive pool deck, raised patios, as well as for the interior tile. Nantucket™ Limestone is used for the custom wall caps, stair treads and pool coping. Wolfeboro™ Granite wall stone is also featured.
DESIGN & INSTALL: Yardscapes, Inc.
MASONRY: Blackburn Masonry
BUILDER: Stonewood, LLC
PHOTOGRAPHY: Landmark Photography

Inspired by their Costa Rican adventures, the owners decided on a combination french door with screen doors. These open the Family Room onto the new private, shaded deck space.
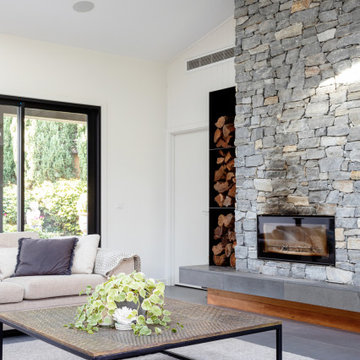
Aménagement d'une très grande salle de séjour mansardée ou avec mezzanine classique avec un mur blanc, un sol en carrelage de porcelaine, un poêle à bois, un manteau de cheminée en pierre de parement, un téléviseur fixé au mur, un sol gris, un plafond voûté et boiseries.
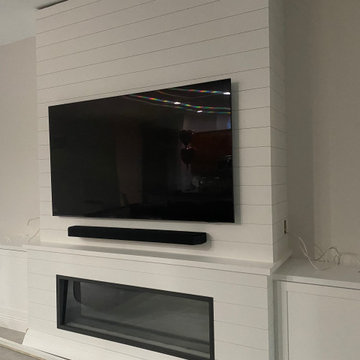
Design and construction of large entertainment unit with electric fireplace, storage cabinets and floating shelves. This remodel also included new tile floor and entire home paint
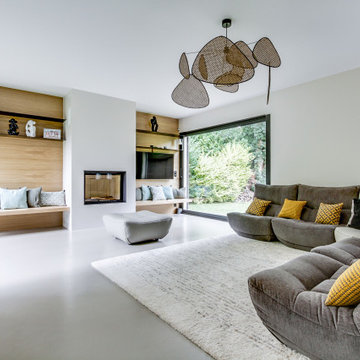
Habillage côtés cheminée en bois avec 2 étagères sen acier suspendues Réalisation de 2 bancs suspendus
Cette photo montre une très grande salle de séjour tendance en bois ouverte avec un mur beige, sol en béton ciré, une cheminée double-face, un manteau de cheminée en plâtre, un téléviseur fixé au mur et un sol gris.
Cette photo montre une très grande salle de séjour tendance en bois ouverte avec un mur beige, sol en béton ciré, une cheminée double-face, un manteau de cheminée en plâtre, un téléviseur fixé au mur et un sol gris.
Idées déco de salles de séjour avec un sol gris et différents habillages de murs
7