Idées déco de salles de séjour avec un sol gris et un plafond voûté
Trier par :
Budget
Trier par:Populaires du jour
1 - 20 sur 328 photos
1 sur 3

Cette photo montre une grande salle de séjour industrielle ouverte avec un mur blanc, sol en béton ciré, un sol gris, un mur en parement de brique et un plafond voûté.

2021 - 3,100 square foot Coastal Farmhouse Style Residence completed with French oak hardwood floors throughout, light and bright with black and natural accents.

Cette photo montre une salle de séjour tendance de taille moyenne et ouverte avec un mur beige, un sol en calcaire, une cheminée standard, un manteau de cheminée en pierre de parement, un téléviseur fixé au mur, un sol gris et un plafond voûté.

Aménagement d'une salle de séjour exotique de taille moyenne et ouverte avec un mur blanc, sol en béton ciré, une cheminée standard, un manteau de cheminée en plâtre, un sol gris et un plafond voûté.

Aménagement d'une grande salle de séjour classique ouverte avec un sol en bois brun, une cheminée ribbon, un manteau de cheminée en pierre de parement, un téléviseur fixé au mur, un sol gris, un plafond voûté et un mur marron.

The spacious "great room" combines an open kitchen, living, and dining areas as well as a small work desk. The vaulted ceiling gives the room a spacious feel while the large windows connect the interior to the surrounding garden.

We updated this 1907 two-story family home for re-sale. We added modern design elements and amenities while retaining the home’s original charm in the layout and key details. The aim was to optimize the value of the property for a prospective buyer, within a reasonable budget.
New French doors from kitchen and a rear bedroom open out to a new bi-level deck that allows good sight lines, functional outdoor living space, and easy access to a garden full of mature fruit trees. French doors from an upstairs bedroom open out to a private high deck overlooking the garden. The garage has been converted to a family room that opens to the garden.
The bathrooms and kitchen were remodeled the kitchen with simple, light, classic materials and contemporary lighting fixtures. New windows and skylights flood the spaces with light. Stained wood windows and doors at the kitchen pick up on the original stained wood of the other living spaces.
New redwood picture molding was created for the living room where traces in the plaster suggested that picture molding has originally been. A sweet corner window seat at the living room was restored. At a downstairs bedroom we created a new plate rail and other redwood trim matching the original at the dining room. The original dining room hutch and woodwork were restored and a new mantel built for the fireplace.
We built deep shelves into space carved out of the attic next to upstairs bedrooms and added other built-ins for character and usefulness. Storage was created in nooks throughout the house. A small room off the kitchen was set up for efficient laundry and pantry space.
We provided the future owner of the house with plans showing design possibilities for expanding the house and creating a master suite with upstairs roof dormers and a small addition downstairs. The proposed design would optimize the house for current use while respecting the original integrity of the house.
Photography: John Hayes, Open Homes Photography
https://saikleyarchitects.com/portfolio/classic-craftsman-update/

Cette photo montre une grande salle de séjour chic ouverte avec un mur blanc, parquet clair, une cheminée standard, un manteau de cheminée en brique, un téléviseur fixé au mur, un sol gris et un plafond voûté.

Photography by Michael J. Lee
Inspiration pour une grande salle de séjour traditionnelle fermée avec un mur gris, moquette, une cheminée standard, un manteau de cheminée en pierre, un téléviseur encastré, un sol gris, un plafond voûté et du papier peint.
Inspiration pour une grande salle de séjour traditionnelle fermée avec un mur gris, moquette, une cheminée standard, un manteau de cheminée en pierre, un téléviseur encastré, un sol gris, un plafond voûté et du papier peint.

Open concept of interior barndominium with stone fireplace, stained concrete flooring, rustic beams and faux finish cabinets.
Idée de décoration pour une salle de séjour chalet de taille moyenne et ouverte avec un mur gris, sol en béton ciré, une cheminée standard, un manteau de cheminée en pierre, un sol gris et un plafond voûté.
Idée de décoration pour une salle de séjour chalet de taille moyenne et ouverte avec un mur gris, sol en béton ciré, une cheminée standard, un manteau de cheminée en pierre, un sol gris et un plafond voûté.
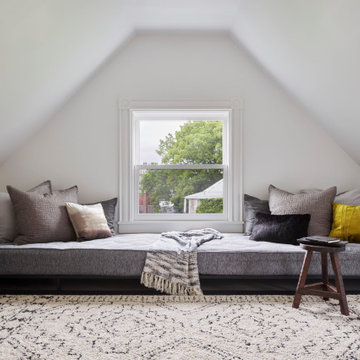
With light and airy atmosphere, this space is a cozy place for the family to gather.
Exemple d'une salle de séjour tendance fermée avec un mur blanc, un sol gris et un plafond voûté.
Exemple d'une salle de séjour tendance fermée avec un mur blanc, un sol gris et un plafond voûté.

The custom cabinetry is complete with a mini refrigerator and ice maker hidden beneath the TV, which allows for the perfect bar set up. This is ideal for entertaining family and friends without having to go downstairs to the kitchen. Convenience and usability are additional key elements when designing a space to suit one's needs.
Photo: Zeke Ruelas

The family room fireplace tile and mantel surround were heavy and dark. A multicolored ledge stone lightens up the space and adds texture to the room. A reclaimed wood mantel was hand selected to give this fireplace a cool, rustic vibe. New carpet in a subtle pattern adds warmth and character to this family room refresh.
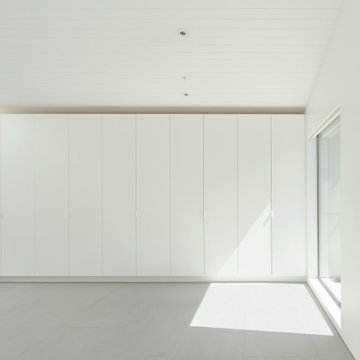
Floor-to-ceiling closets in the family/multi-use space.
Idées déco pour une grande salle de séjour moderne ouverte avec un mur blanc, un sol en carrelage de porcelaine, un sol gris et un plafond voûté.
Idées déco pour une grande salle de séjour moderne ouverte avec un mur blanc, un sol en carrelage de porcelaine, un sol gris et un plafond voûté.
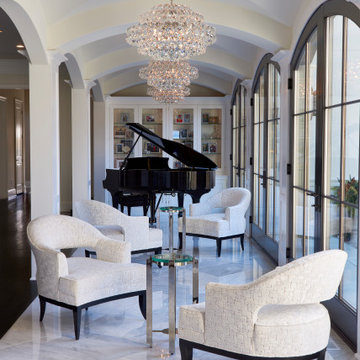
Aménagement d'une salle de séjour classique ouverte avec une salle de musique, un mur beige, aucune cheminée, aucun téléviseur, un sol gris et un plafond voûté.

This gorgeous custom 3 sided peninsula gas fireplace was designed with an open (no glass) viewing area to seamlessly transition this home's living room and office area. A view of Lake Ontario, a glass of wine & a warm cozy fire make this new construction home truly one-of-a-kind!

Idées déco pour une salle de séjour classique fermée avec salle de jeu, un mur gris, moquette, aucune cheminée, un téléviseur encastré, un sol gris, un plafond voûté et boiseries.
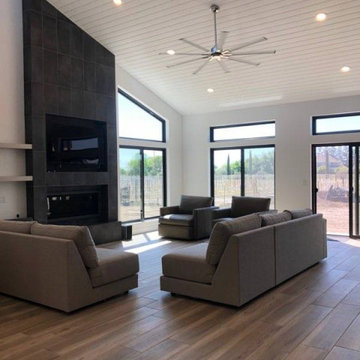
Exemple d'une grande salle de séjour tendance ouverte avec un mur blanc, un sol en carrelage de céramique, une cheminée ribbon, un manteau de cheminée en carrelage, un téléviseur fixé au mur, un sol gris et un plafond voûté.

Vista del salone con in primo piano la libreria e la volta affrescata
Idée de décoration pour une grande salle de séjour design avec une bibliothèque ou un coin lecture, un sol en carrelage de céramique, un téléviseur encastré, un sol gris, un plafond voûté et canapé noir.
Idée de décoration pour une grande salle de séjour design avec une bibliothèque ou un coin lecture, un sol en carrelage de céramique, un téléviseur encastré, un sol gris, un plafond voûté et canapé noir.
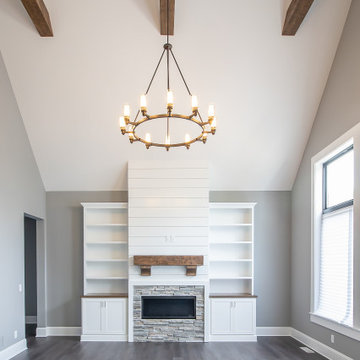
Great room
.
.
.
#payneandpayne #homebuilder #homedecor #homedesign #custombuild #luxuryhome #ohiohomebuilders #ohiocustomhomes #dreamhome #nahb #buildersofinsta
#builtins #chandelier #recroom #marblekitchen #barndoors #familyownedbusiness #clevelandbuilders #cortlandohio #AtHomeCLE
.?@paulceroky
Idées déco de salles de séjour avec un sol gris et un plafond voûté
1