Idées déco de salles de séjour avec un sol gris et un sol violet
Trier par :
Budget
Trier par:Populaires du jour
21 - 40 sur 10 431 photos
1 sur 3

Réalisation d'une salle de séjour tradition en bois de taille moyenne avec un bar de salon, un mur gris, moquette et un sol gris.

Cette image montre une salle de séjour design de taille moyenne et ouverte avec salle de jeu, un mur gris, moquette, un téléviseur indépendant et un sol gris.

This modern vertical gas fireplace fits elegantly within this farmhouse style residence on the shores of Chesapeake Bay on Tilgham Island, MD.
Idée de décoration pour une grande salle de séjour marine fermée avec un mur bleu, parquet clair, une cheminée double-face, un manteau de cheminée en plâtre et un sol gris.
Idée de décoration pour une grande salle de séjour marine fermée avec un mur bleu, parquet clair, une cheminée double-face, un manteau de cheminée en plâtre et un sol gris.
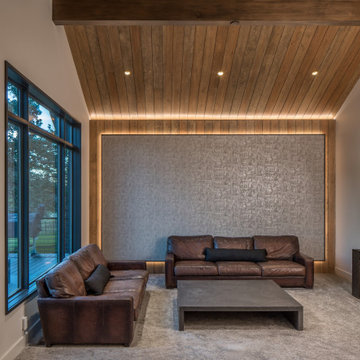
Cette image montre une salle de séjour chalet avec un mur gris, moquette, un sol gris, un plafond voûté et un plafond en bois.
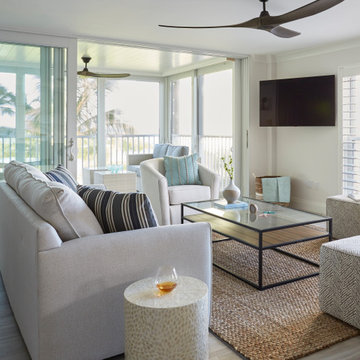
This Condo was in sad shape. The clients bought and knew it was going to need a over hall. We opened the kitchen to the living, dining, and lanai. Removed doors that were not needed in the hall to give the space a more open feeling as you move though the condo. The bathroom were gutted and re - invented to storage galore. All the while keeping in the coastal style the clients desired. Navy was the accent color we used throughout the condo. This new look is the clients to a tee.
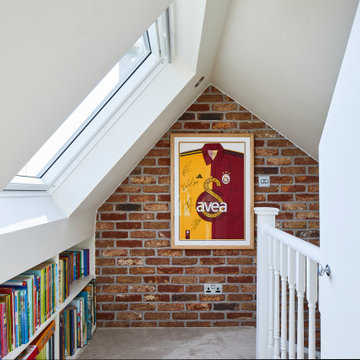
Stunning family room located in the loft, provides an area for the entire household to enjoy. A beautiful living room, that is bright and airy.
Exemple d'une salle de séjour moderne de taille moyenne et ouverte avec un mur blanc, moquette, un sol gris et un plafond voûté.
Exemple d'une salle de séjour moderne de taille moyenne et ouverte avec un mur blanc, moquette, un sol gris et un plafond voûté.

We updated this 1907 two-story family home for re-sale. We added modern design elements and amenities while retaining the home’s original charm in the layout and key details. The aim was to optimize the value of the property for a prospective buyer, within a reasonable budget.
New French doors from kitchen and a rear bedroom open out to a new bi-level deck that allows good sight lines, functional outdoor living space, and easy access to a garden full of mature fruit trees. French doors from an upstairs bedroom open out to a private high deck overlooking the garden. The garage has been converted to a family room that opens to the garden.
The bathrooms and kitchen were remodeled the kitchen with simple, light, classic materials and contemporary lighting fixtures. New windows and skylights flood the spaces with light. Stained wood windows and doors at the kitchen pick up on the original stained wood of the other living spaces.
New redwood picture molding was created for the living room where traces in the plaster suggested that picture molding has originally been. A sweet corner window seat at the living room was restored. At a downstairs bedroom we created a new plate rail and other redwood trim matching the original at the dining room. The original dining room hutch and woodwork were restored and a new mantel built for the fireplace.
We built deep shelves into space carved out of the attic next to upstairs bedrooms and added other built-ins for character and usefulness. Storage was created in nooks throughout the house. A small room off the kitchen was set up for efficient laundry and pantry space.
We provided the future owner of the house with plans showing design possibilities for expanding the house and creating a master suite with upstairs roof dormers and a small addition downstairs. The proposed design would optimize the house for current use while respecting the original integrity of the house.
Photography: John Hayes, Open Homes Photography
https://saikleyarchitects.com/portfolio/classic-craftsman-update/
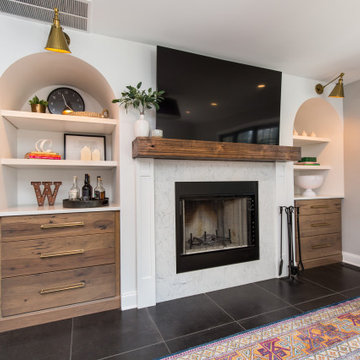
Aménagement d'une salle de séjour classique de taille moyenne avec un sol en carrelage de céramique et un sol gris.

Extra Large sectional with performance fabrics make this family room very comfortable and kid friendly. Large stack back sliding doors opens up the family room and outdoor living space to make this space great for large family parties.

Aménagement d'une salle de séjour montagne de taille moyenne avec un mur gris, parquet foncé, aucune cheminée et un sol gris.
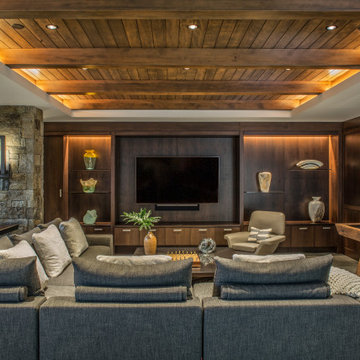
Inspiration pour une salle de séjour design avec un mur marron, aucune cheminée, un téléviseur encastré et un sol gris.

Cozy Reading Nook
Réalisation d'une salle de séjour design de taille moyenne et ouverte avec un mur blanc, parquet clair et un sol gris.
Réalisation d'une salle de séjour design de taille moyenne et ouverte avec un mur blanc, parquet clair et un sol gris.
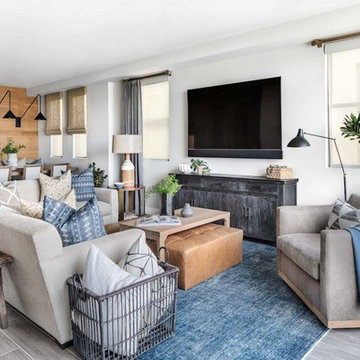
Aménagement d'une salle de séjour bord de mer ouverte et de taille moyenne avec un mur blanc, aucune cheminée, un téléviseur fixé au mur, un sol gris et parquet clair.
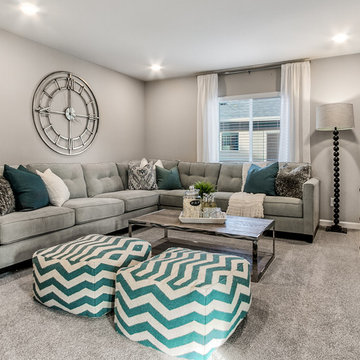
A cozy movie or game space on the second level that is the perfect after school hang out spot! The two chevron bags are a great way to add a pop of color and add a few extra seats for an intense game night!
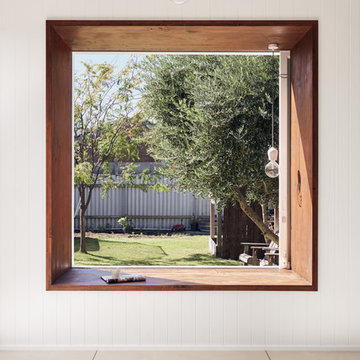
Photography - Tom Ross
http://tomross.xyz/info/
Idées déco pour une petite salle de séjour contemporaine ouverte avec une bibliothèque ou un coin lecture, un mur blanc, un sol en carrelage de céramique, aucune cheminée, aucun téléviseur et un sol gris.
Idées déco pour une petite salle de séjour contemporaine ouverte avec une bibliothèque ou un coin lecture, un mur blanc, un sol en carrelage de céramique, aucune cheminée, aucun téléviseur et un sol gris.
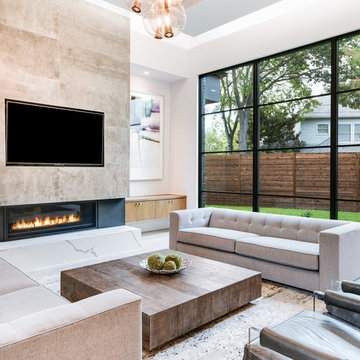
Idée de décoration pour une salle de séjour design de taille moyenne et ouverte avec un mur blanc, parquet clair, une cheminée ribbon, un manteau de cheminée en carrelage, un téléviseur encastré et un sol gris.
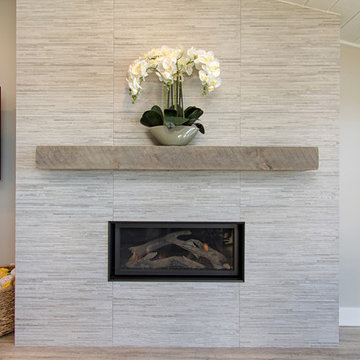
This gorgeous beach condo sits on the banks of the Pacific ocean in Solana Beach, CA. The previous design was dark, heavy and out of scale for the square footage of the space. We removed an outdated bulit in, a column that was not supporting and all the detailed trim work. We replaced it with white kitchen cabinets, continuous vinyl plank flooring and clean lines throughout. The entry was created by pulling the lower portion of the bookcases out past the wall to create a foyer. The shelves are open to both sides so the immediate view of the ocean is not obstructed. New patio sliders now open in the center to continue the view. The shiplap ceiling was updated with a fresh coat of paint and smaller LED can lights. The bookcases are the inspiration color for the entire design. Sea glass green, the color of the ocean, is sprinkled throughout the home. The fireplace is now a sleek contemporary feel with a tile surround. The mantel is made from old barn wood. A very special slab of quartzite was used for the bookcase counter, dining room serving ledge and a shelf in the laundry room. The kitchen is now white and bright with glass tile that reflects the colors of the water. The hood and floating shelves have a weathered finish to reflect drift wood. The laundry room received a face lift starting with new moldings on the door, fresh paint, a rustic cabinet and a stone shelf. The guest bathroom has new white tile with a beachy mosaic design and a fresh coat of paint on the vanity. New hardware, sinks, faucets, mirrors and lights finish off the design. The master bathroom used to be open to the bedroom. We added a wall with a barn door for privacy. The shower has been opened up with a beautiful pebble tile water fall. The pebbles are repeated on the vanity with a natural edge finish. The vanity received a fresh paint job, new hardware, faucets, sinks, mirrors and lights. The guest bedroom has a custom double bunk with reading lamps for the kiddos. This space now reflects the community it is in, and we have brought the beach inside.
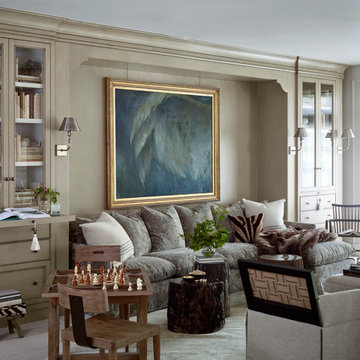
Luker Photography
Idées déco pour une salle de séjour campagne avec un mur beige, moquette et un sol gris.
Idées déco pour une salle de séjour campagne avec un mur beige, moquette et un sol gris.
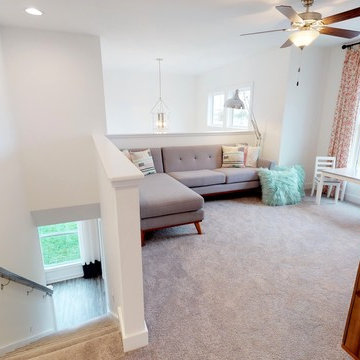
Inspiration pour une salle de séjour mansardée ou avec mezzanine craftsman de taille moyenne avec un mur blanc, moquette, un sol gris, aucune cheminée et aucun téléviseur.
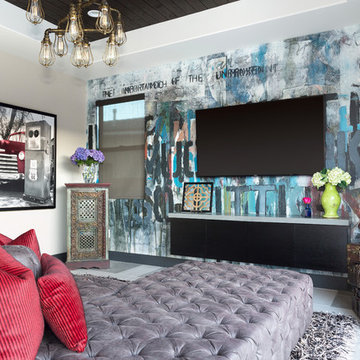
David Marquardt
Idée de décoration pour une salle de séjour bohème avec un mur multicolore, un téléviseur fixé au mur et un sol gris.
Idée de décoration pour une salle de séjour bohème avec un mur multicolore, un téléviseur fixé au mur et un sol gris.
Idées déco de salles de séjour avec un sol gris et un sol violet
2