Idées déco de salles de séjour avec un sol marron et différents designs de plafond
Trier par :
Budget
Trier par:Populaires du jour
121 - 140 sur 3 956 photos
1 sur 3
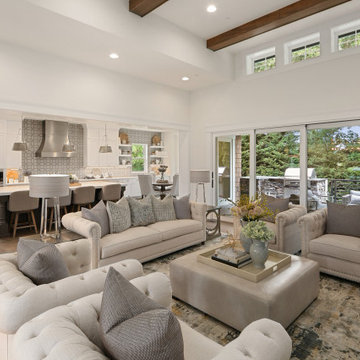
Entertainer's paradise with open living concept featuring great room, kitchen, nook and covered deck.
Exemple d'une grande salle de séjour craftsman ouverte avec un mur blanc, un sol en bois brun, un sol marron et poutres apparentes.
Exemple d'une grande salle de séjour craftsman ouverte avec un mur blanc, un sol en bois brun, un sol marron et poutres apparentes.
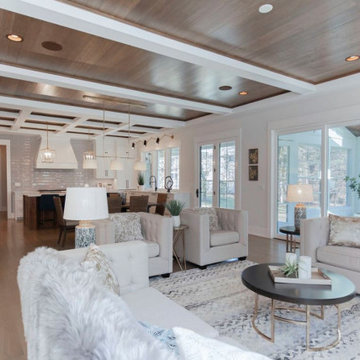
From the living room to the kitchen, this house is filled with natural beauty and windows bringing the outdoors in.
Réalisation d'une grande salle de séjour champêtre ouverte avec un mur blanc, parquet clair, une cheminée standard, un manteau de cheminée en bois, un téléviseur fixé au mur, un sol marron et poutres apparentes.
Réalisation d'une grande salle de séjour champêtre ouverte avec un mur blanc, parquet clair, une cheminée standard, un manteau de cheminée en bois, un téléviseur fixé au mur, un sol marron et poutres apparentes.

Though partially below grade, there is no shortage of natural light beaming through the large windows in this space. Sofas by Vanguard; pillow wools by Style Library / Morris & Co.
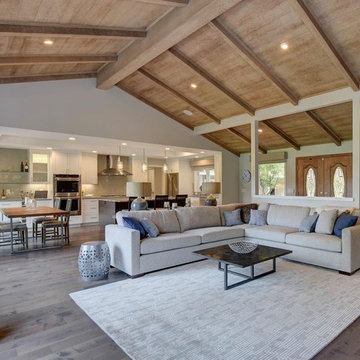
We reconfigured the existing floor plan to help create more efficient usable space. The kitchen and dining room are now one big room that is open to the great room, and the golf course view was made more prominent. Budget analysis and project development by: May Construction, Inc.

Exemple d'une salle de séjour tendance de taille moyenne avec un manteau de cheminée en bois, un plafond en bois, un mur multicolore, parquet clair, un téléviseur fixé au mur et un sol marron.

Window Seat Reading Nook with Drawers in Family Room. Rustic Wood Ceiling with Beams, Painted Nickel Spaced Pine Walls and Black Frame Window.
Cette photo montre une salle de séjour de taille moyenne et ouverte avec un mur blanc, un sol en bois brun, un sol marron, un plafond voûté et du lambris de bois.
Cette photo montre une salle de séjour de taille moyenne et ouverte avec un mur blanc, un sol en bois brun, un sol marron, un plafond voûté et du lambris de bois.
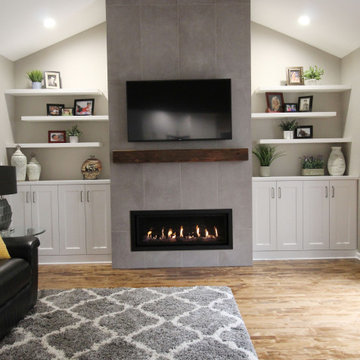
Idée de décoration pour une salle de séjour tradition de taille moyenne et ouverte avec un mur gris, un sol en bois brun, une cheminée standard, un manteau de cheminée en carrelage, un téléviseur fixé au mur, un sol marron et un plafond voûté.

There's just no substitute for real reclaimed wood. Rustic elegance at is finest! (Product - Barrel Brown Reclaimed Distillery Wood)
Aménagement d'une salle de séjour montagne en bois de taille moyenne et ouverte avec un sol en bois brun, cheminée suspendue, un manteau de cheminée en bois, un sol marron et un plafond en bois.
Aménagement d'une salle de séjour montagne en bois de taille moyenne et ouverte avec un sol en bois brun, cheminée suspendue, un manteau de cheminée en bois, un sol marron et un plafond en bois.

Idée de décoration pour une salle de séjour minimaliste ouverte avec un mur blanc, parquet foncé, une cheminée standard, un manteau de cheminée en béton, un sol marron et un plafond à caissons.

Ansicht des wandhängenden Wohnzimmermöbels in Räuchereiche. Barschrank in offenem Zustand. Dieser ist im Innenbereich mit Natur-Eiche ausgestattet. Eine Spiegelrückwand und integrierte Lichtleisten geben dem Schrank Tiefe und Lebendigkeit. Die Koffertüren besitzen Einsätze für Gläser und Flaschen. Sideboard mit geschlossenen Schubkästen.

Cette photo montre une grande salle de séjour tendance ouverte avec un mur gris, parquet clair, une cheminée ribbon, un manteau de cheminée en carrelage, un téléviseur fixé au mur, un sol marron et un plafond voûté.

Idées déco pour une grande salle de séjour bord de mer en bois ouverte avec un mur marron, parquet clair, une cheminée standard, un manteau de cheminée en métal, un téléviseur fixé au mur, un sol marron et poutres apparentes.
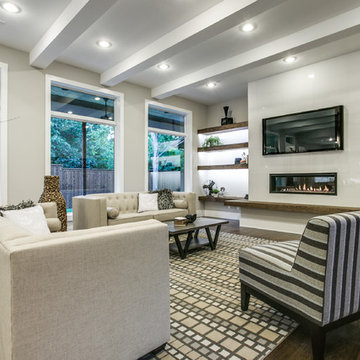
The family room serves a similar function in the home to a living room: it's a gathering place for everyone to convene and relax together at the end of the day. That said, there are some differences. Family rooms are more relaxed spaces, and tend to be more kid-friendly. It's also a newer concept that dates to the mid-century.
Historically, the family room is the place to let your hair down and get comfortable. This is the room where you let guests rest their feet on the ottoman and cozy up with a blanket on the couch.

Aménagement d'une salle de séjour campagne de taille moyenne et fermée avec salle de jeu, un mur blanc, parquet clair, une cheminée standard, un manteau de cheminée en pierre, un téléviseur fixé au mur, un sol marron, un plafond voûté et du lambris.

Sleek and contemporary, this beautiful home is located in Villanova, PA. Blue, white and gold are the palette of this transitional design. With custom touches and an emphasis on flow and an open floor plan, the renovation included the kitchen, family room, butler’s pantry, mudroom, two powder rooms and floors.
Rudloff Custom Builders has won Best of Houzz for Customer Service in 2014, 2015 2016, 2017 and 2019. We also were voted Best of Design in 2016, 2017, 2018, 2019 which only 2% of professionals receive. Rudloff Custom Builders has been featured on Houzz in their Kitchen of the Week, What to Know About Using Reclaimed Wood in the Kitchen as well as included in their Bathroom WorkBook article. We are a full service, certified remodeling company that covers all of the Philadelphia suburban area. This business, like most others, developed from a friendship of young entrepreneurs who wanted to make a difference in their clients’ lives, one household at a time. This relationship between partners is much more than a friendship. Edward and Stephen Rudloff are brothers who have renovated and built custom homes together paying close attention to detail. They are carpenters by trade and understand concept and execution. Rudloff Custom Builders will provide services for you with the highest level of professionalism, quality, detail, punctuality and craftsmanship, every step of the way along our journey together.
Specializing in residential construction allows us to connect with our clients early in the design phase to ensure that every detail is captured as you imagined. One stop shopping is essentially what you will receive with Rudloff Custom Builders from design of your project to the construction of your dreams, executed by on-site project managers and skilled craftsmen. Our concept: envision our client’s ideas and make them a reality. Our mission: CREATING LIFETIME RELATIONSHIPS BUILT ON TRUST AND INTEGRITY.
Photo Credit: Linda McManus Images
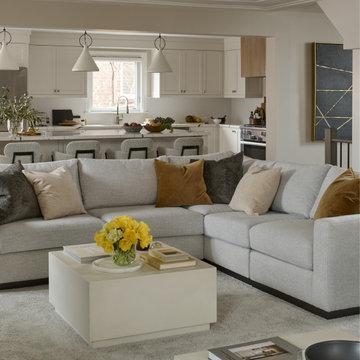
We transformed the main floor by removing load-bearing walls and merging the kitchen and family room, resulting in an open concept layout. The kitchen boasts a large island perfect for food preparation, family dining and entertaining guests. By incorporating 2 toned cabinets featuring a mix of wood and MDF, we created a functional yet timeless kitchen design. The family room features a one-of-a-kind ceiling design that was tailor-made for our clients. The built-in millwork is eye-catching, with a dark contrast against the fireplace slab, making it an ideal space for hosting events. Our renovation not only enhances the sense of spaciousness but also enhances the flow and functionality of the living areas.

Réalisation d'une grande salle de séjour chalet avec un mur gris, un sol en bois brun, une cheminée standard, un manteau de cheminée en pierre, un téléviseur fixé au mur, un sol marron et un plafond voûté.
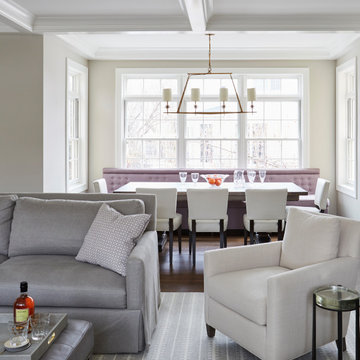
Inspiration pour une salle de séjour traditionnelle ouverte avec un mur beige, un sol en bois brun, une cheminée standard, un manteau de cheminée en pierre, aucun téléviseur, un sol marron et un plafond à caissons.

Natural light with a blue, white, and gray palette is fresh and modern
Réalisation d'une grande salle de séjour marine en bois ouverte avec un mur blanc, un téléviseur fixé au mur, un sol marron, un plafond voûté et parquet clair.
Réalisation d'une grande salle de séjour marine en bois ouverte avec un mur blanc, un téléviseur fixé au mur, un sol marron, un plafond voûté et parquet clair.

Fredrik Brauer
Aménagement d'une salle de séjour mansardée ou avec mezzanine moderne de taille moyenne avec salle de jeu, un mur blanc, parquet clair, aucune cheminée, un téléviseur fixé au mur, un sol marron et un plafond voûté.
Aménagement d'une salle de séjour mansardée ou avec mezzanine moderne de taille moyenne avec salle de jeu, un mur blanc, parquet clair, aucune cheminée, un téléviseur fixé au mur, un sol marron et un plafond voûté.
Idées déco de salles de séjour avec un sol marron et différents designs de plafond
7