Idées déco de salles de séjour avec un sol marron et différents habillages de murs
Trier par :
Budget
Trier par:Populaires du jour
121 - 140 sur 2 284 photos
1 sur 3
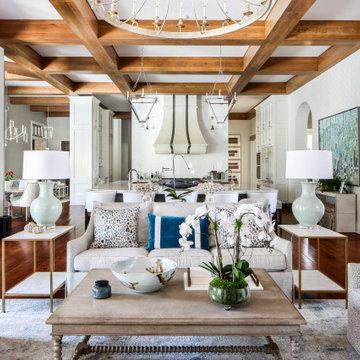
Cette image montre une grande salle de séjour traditionnelle ouverte avec un mur blanc, un sol en bois brun, un sol marron, poutres apparentes et un mur en parement de brique.
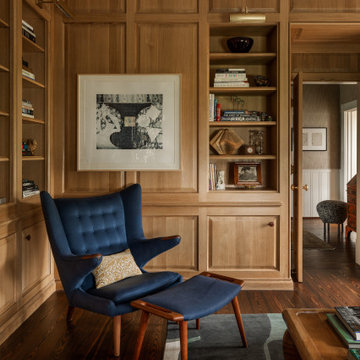
Cette image montre une grande salle de séjour victorienne fermée avec un mur multicolore, parquet foncé, un sol marron et du papier peint.

The large living space is ready for making plenty of family memories in a welcoming atmosphere with shiplap around the fireplace and in the built-in bookshelves, rustic ceiling beams, a rustic wood mantel, and a beautiful marble-tiled fireplace surround.
From this room, you can also see the fireplace outside on the back porch.

Exemple d'une très grande salle de séjour éclectique ouverte avec un téléviseur dissimulé, un sol marron, du papier peint, un mur multicolore et parquet foncé.
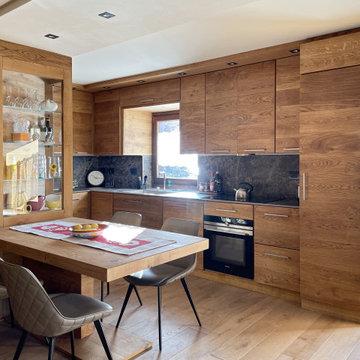
Aménagement d'une petite salle de séjour contemporaine ouverte avec un mur marron, parquet clair, un téléviseur fixé au mur, un sol marron, un plafond décaissé et boiseries.

Custom metal screen and steel doors separate public living areas from private.
Cette image montre une petite salle de séjour traditionnelle fermée avec une bibliothèque ou un coin lecture, un mur bleu, un sol en bois brun, une cheminée double-face, un manteau de cheminée en pierre, un téléviseur encastré, un sol marron, un plafond décaissé et du lambris.
Cette image montre une petite salle de séjour traditionnelle fermée avec une bibliothèque ou un coin lecture, un mur bleu, un sol en bois brun, une cheminée double-face, un manteau de cheminée en pierre, un téléviseur encastré, un sol marron, un plafond décaissé et du lambris.

The goal of this design was to upgrade the function and style of the kitchen and integrate with the family room space in a dramatic way. Columns and wainscot paneling trail from the kitchen to envelope the family area and allow this open space to function cohesively.
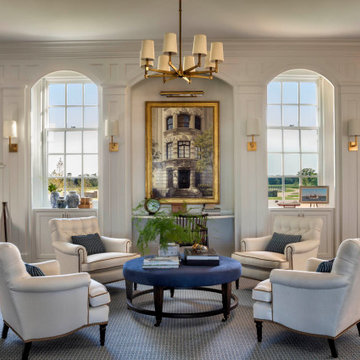
This cozy library/reading room features a fireplace and custom arched built ins.
Exemple d'une grande salle de séjour chic fermée avec une bibliothèque ou un coin lecture, un mur blanc, un sol en bois brun, une cheminée standard, un manteau de cheminée en béton, aucun téléviseur, un sol marron et du lambris.
Exemple d'une grande salle de séjour chic fermée avec une bibliothèque ou un coin lecture, un mur blanc, un sol en bois brun, une cheminée standard, un manteau de cheminée en béton, aucun téléviseur, un sol marron et du lambris.

Les codes et couleurs architecturaux classiques (parquet bois, agencements blanc et moulures) sont ici réhaussés par les couleurs vert et au jaune dans cet appartement parisien, qui se veut singulier et ressourçant.

Exemple d'une salle de séjour craftsman en bois de taille moyenne et fermée avec une bibliothèque ou un coin lecture, un mur vert, un sol en bois brun, une cheminée standard, un manteau de cheminée en carrelage, un téléviseur fixé au mur, un sol marron et un plafond à caissons.

Malibu, California traditional coastal home.
Architecture by Burdge Architects.
Recently reimagined by Saffron Case Homes.
Idées déco pour une grande salle de séjour bord de mer ouverte avec un mur blanc, parquet clair, une cheminée standard, un manteau de cheminée en béton, un téléviseur fixé au mur, un sol marron, poutres apparentes et du lambris.
Idées déco pour une grande salle de séjour bord de mer ouverte avec un mur blanc, parquet clair, une cheminée standard, un manteau de cheminée en béton, un téléviseur fixé au mur, un sol marron, poutres apparentes et du lambris.

This 6,000sf luxurious custom new construction 5-bedroom, 4-bath home combines elements of open-concept design with traditional, formal spaces, as well. Tall windows, large openings to the back yard, and clear views from room to room are abundant throughout. The 2-story entry boasts a gently curving stair, and a full view through openings to the glass-clad family room. The back stair is continuous from the basement to the finished 3rd floor / attic recreation room.
The interior is finished with the finest materials and detailing, with crown molding, coffered, tray and barrel vault ceilings, chair rail, arched openings, rounded corners, built-in niches and coves, wide halls, and 12' first floor ceilings with 10' second floor ceilings.
It sits at the end of a cul-de-sac in a wooded neighborhood, surrounded by old growth trees. The homeowners, who hail from Texas, believe that bigger is better, and this house was built to match their dreams. The brick - with stone and cast concrete accent elements - runs the full 3-stories of the home, on all sides. A paver driveway and covered patio are included, along with paver retaining wall carved into the hill, creating a secluded back yard play space for their young children.
Project photography by Kmieick Imagery.
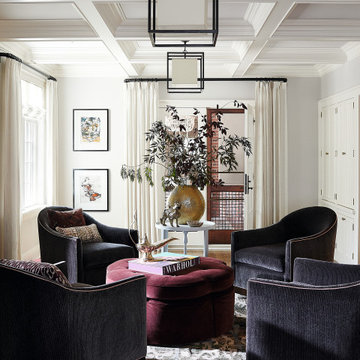
This family room has four black suede accent chairs surrounding a red suede ottoman. The walls, ceiling, and draperies are all white, contrasting well with the dark furniture and rug. A large gold-potted plant sits atop a white side table. Metal light fixtures hang overhead.

Double height Sheer covered windows allow the entire room to flood with soft light. The sectional faces the fireplace and the TV, which is great for cozy movie watching. The twin demilune chests and artwork flank the fireplace keep with the symmetry of the room while adding the color the family wanted

Advisement + Design - Construction advisement, custom millwork & custom furniture design, interior design & art curation by Chango & Co.
Idées déco pour une salle de séjour classique de taille moyenne avec un mur multicolore, parquet clair, un sol marron, un plafond en lambris de bois et du papier peint.
Idées déco pour une salle de séjour classique de taille moyenne avec un mur multicolore, parquet clair, un sol marron, un plafond en lambris de bois et du papier peint.

Cette photo montre une salle de séjour montagne en bois de taille moyenne et ouverte avec une bibliothèque ou un coin lecture, un mur blanc, parquet clair, une cheminée double-face, un manteau de cheminée en pierre, un téléviseur fixé au mur, un sol marron et un plafond en bois.

Idées déco pour une salle de séjour contemporaine ouverte avec un mur bleu, parquet clair, une cheminée standard, un manteau de cheminée en pierre, un téléviseur fixé au mur, un sol marron et du lambris.
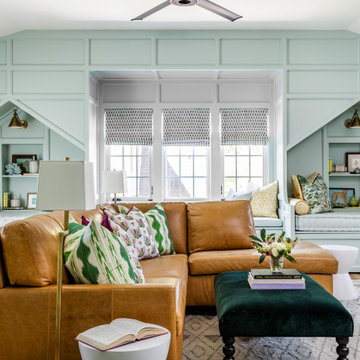
Cette photo montre une salle de séjour chic avec un mur bleu, un sol en bois brun, un sol marron et du lambris.
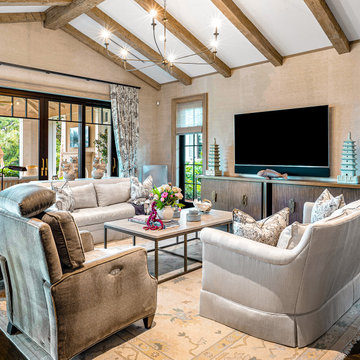
Réalisation d'une très grande salle de séjour ethnique ouverte avec parquet foncé, aucune cheminée, un téléviseur fixé au mur, un sol marron, un plafond voûté, du papier peint et un mur beige.
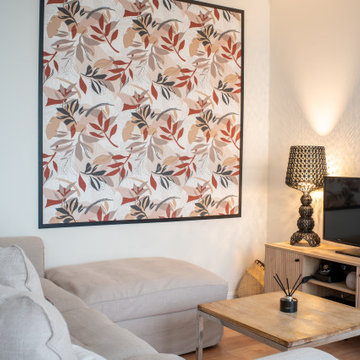
Cette image montre une salle de séjour traditionnelle de taille moyenne et ouverte avec un mur blanc, parquet clair, aucune cheminée, un téléviseur indépendant, un sol marron et du papier peint.
Idées déco de salles de séjour avec un sol marron et différents habillages de murs
7