Idées déco de salles de séjour avec un sol marron et un mur en parement de brique
Trier par :
Budget
Trier par:Populaires du jour
21 - 40 sur 155 photos
1 sur 3
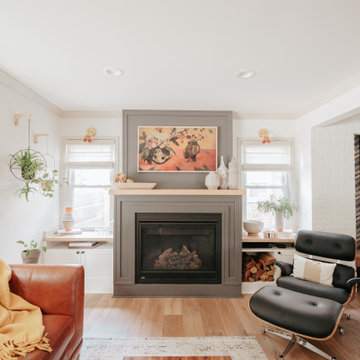
Cette photo montre une salle de séjour moderne ouverte avec un mur multicolore, parquet clair, une cheminée standard, un manteau de cheminée en bois, un téléviseur fixé au mur, un sol marron et un mur en parement de brique.
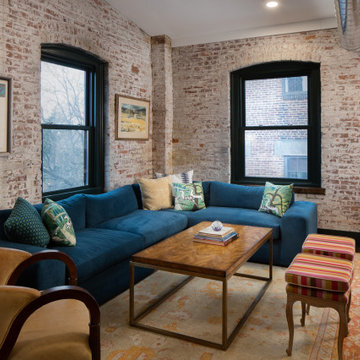
This penthouse in an industrial warehouse pairs old and new for versatility, function, and beauty. Sitting room with teal blue couch, modern coffee table, yellow armchair and custom stools.

This new home was built on an old lot in Dallas, TX in the Preston Hollow neighborhood. The new home is a little over 5,600 sq.ft. and features an expansive great room and a professional chef’s kitchen. This 100% brick exterior home was built with full-foam encapsulation for maximum energy performance. There is an immaculate courtyard enclosed by a 9' brick wall keeping their spool (spa/pool) private. Electric infrared radiant patio heaters and patio fans and of course a fireplace keep the courtyard comfortable no matter what time of year. A custom king and a half bed was built with steps at the end of the bed, making it easy for their dog Roxy, to get up on the bed. There are electrical outlets in the back of the bathroom drawers and a TV mounted on the wall behind the tub for convenience. The bathroom also has a steam shower with a digital thermostatic valve. The kitchen has two of everything, as it should, being a commercial chef's kitchen! The stainless vent hood, flanked by floating wooden shelves, draws your eyes to the center of this immaculate kitchen full of Bluestar Commercial appliances. There is also a wall oven with a warming drawer, a brick pizza oven, and an indoor churrasco grill. There are two refrigerators, one on either end of the expansive kitchen wall, making everything convenient. There are two islands; one with casual dining bar stools, as well as a built-in dining table and another for prepping food. At the top of the stairs is a good size landing for storage and family photos. There are two bedrooms, each with its own bathroom, as well as a movie room. What makes this home so special is the Casita! It has its own entrance off the common breezeway to the main house and courtyard. There is a full kitchen, a living area, an ADA compliant full bath, and a comfortable king bedroom. It’s perfect for friends staying the weekend or in-laws staying for a month.
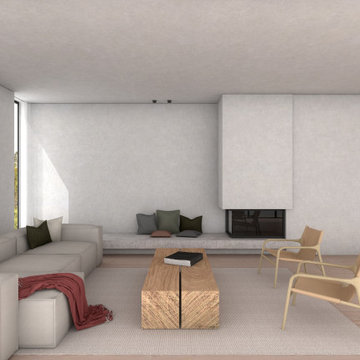
Aménagement d'une salle de séjour contemporaine avec parquet peint, une cheminée d'angle, un manteau de cheminée en plâtre, un sol marron et un mur en parement de brique.
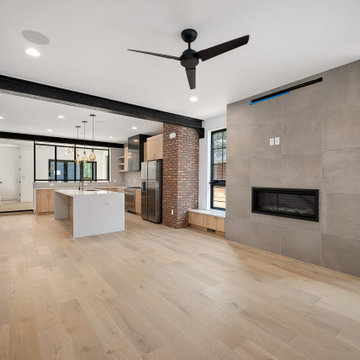
Exemple d'une petite salle de séjour industrielle ouverte avec un mur blanc, parquet clair, une cheminée standard, un manteau de cheminée en carrelage, un sol marron, poutres apparentes et un mur en parement de brique.
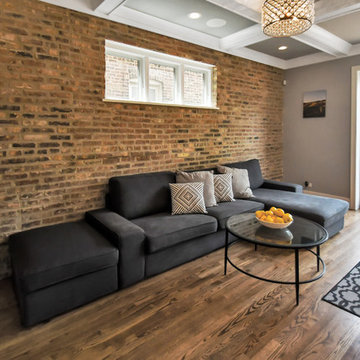
Chicago 2-flat deconversion to single family in the Lincoln Square neighborhood. Complete gut re-hab of existing masonry building by Follyn Builders to create custom luxury single family home. Family room is open to the kitchen and once WAS the kitchen in the original 2-flat! Original Chicago common brick wall was left exposed.
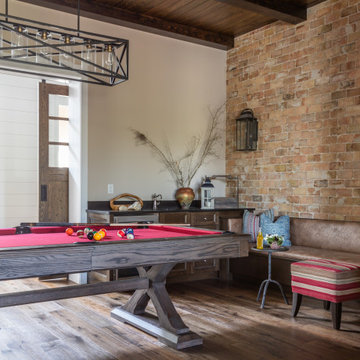
Aménagement d'une salle de séjour bord de mer avec un mur blanc, parquet foncé, un sol marron, un plafond en bois et un mur en parement de brique.
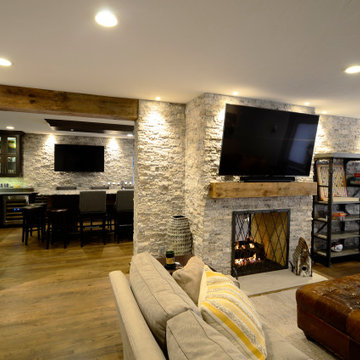
Full Lake Home Renovation
Idées déco pour une très grande salle de séjour classique ouverte avec un mur gris, parquet foncé, une cheminée standard, un manteau de cheminée en béton, un téléviseur fixé au mur, un sol marron, un plafond en bois et un mur en parement de brique.
Idées déco pour une très grande salle de séjour classique ouverte avec un mur gris, parquet foncé, une cheminée standard, un manteau de cheminée en béton, un téléviseur fixé au mur, un sol marron, un plafond en bois et un mur en parement de brique.
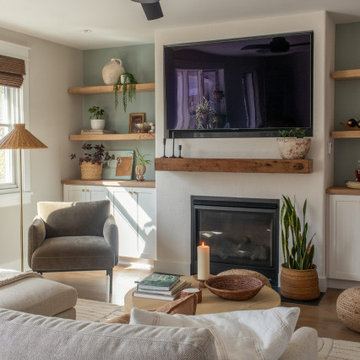
Family room makeover. New stucco, gas fireplace and built-ins. New wood flooring, reclaimed wood beam and floating shelves.
Cette photo montre une salle de séjour chic de taille moyenne avec un mur multicolore, un sol en bois brun, une cheminée standard, un manteau de cheminée en plâtre, un téléviseur encastré, un sol marron et un mur en parement de brique.
Cette photo montre une salle de séjour chic de taille moyenne avec un mur multicolore, un sol en bois brun, une cheminée standard, un manteau de cheminée en plâtre, un téléviseur encastré, un sol marron et un mur en parement de brique.
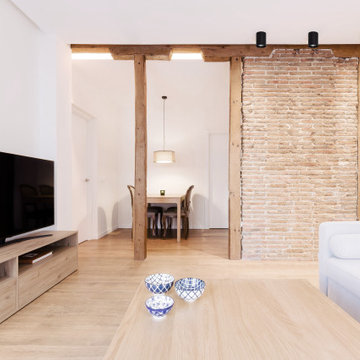
Reforma integral en un piso de 63 m2 en Arguelles, nos focalizamos en abrir espacios para optimizar la vivienda y dar sensación de amplitud, intentamos no perder ni un metro en pasillos, eliminándolos y utilizando el espacio distribuidor como comedor conectado al salón.
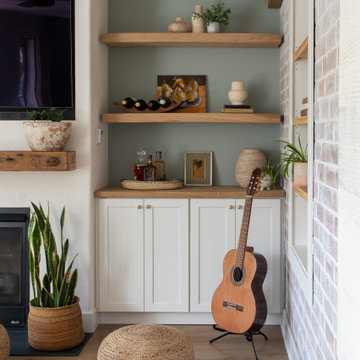
Family room makeover. New stucco, gas fireplace and built-ins. New wood flooring, reclaimed wood beam and floating shelves.
Exemple d'une salle de séjour chic de taille moyenne avec un mur multicolore, un sol en bois brun, une cheminée standard, un manteau de cheminée en plâtre, un téléviseur encastré, un sol marron et un mur en parement de brique.
Exemple d'une salle de séjour chic de taille moyenne avec un mur multicolore, un sol en bois brun, une cheminée standard, un manteau de cheminée en plâtre, un téléviseur encastré, un sol marron et un mur en parement de brique.
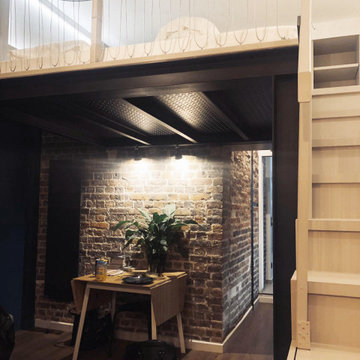
Inspiration pour une salle de séjour urbaine de taille moyenne et ouverte avec un mur blanc, parquet foncé, aucune cheminée, un téléviseur fixé au mur, un sol marron et un mur en parement de brique.
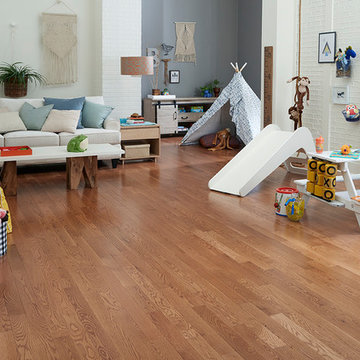
Idées déco pour une grande salle de séjour éclectique avec un sol en bois brun, salle de jeu, un mur blanc, un sol marron et un mur en parement de brique.
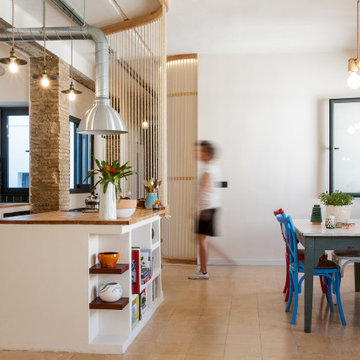
Inspiration pour une grande salle de séjour ouverte avec un mur beige, sol en béton ciré, aucun téléviseur, un sol marron, poutres apparentes et un mur en parement de brique.
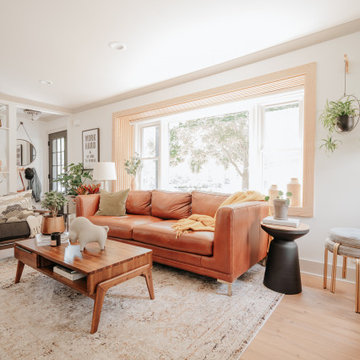
Idées déco pour une salle de séjour moderne ouverte avec un mur multicolore, parquet clair, une cheminée standard, un manteau de cheminée en bois, un téléviseur fixé au mur, un sol marron et un mur en parement de brique.
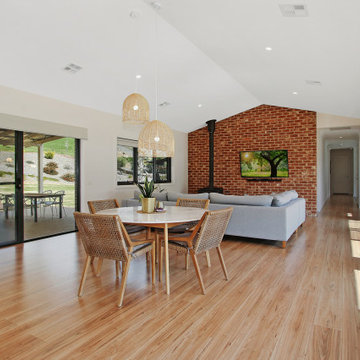
Open plan central kitchen-dining-family zone
Aménagement d'une grande salle de séjour contemporaine ouverte avec un mur blanc, sol en stratifié, un poêle à bois, un manteau de cheminée en brique, un téléviseur fixé au mur, un sol marron, un plafond voûté et un mur en parement de brique.
Aménagement d'une grande salle de séjour contemporaine ouverte avec un mur blanc, sol en stratifié, un poêle à bois, un manteau de cheminée en brique, un téléviseur fixé au mur, un sol marron, un plafond voûté et un mur en parement de brique.
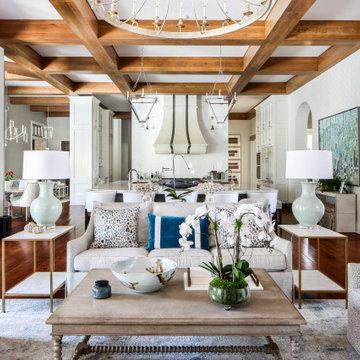
Cette image montre une grande salle de séjour traditionnelle ouverte avec un mur blanc, un sol en bois brun, un sol marron, poutres apparentes et un mur en parement de brique.
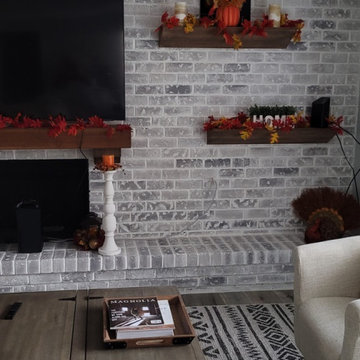
living room decorated for thanksgiving.
Cette image montre une salle de séjour rustique de taille moyenne et ouverte avec un manteau de cheminée en brique, un téléviseur fixé au mur, un sol marron et un mur en parement de brique.
Cette image montre une salle de séjour rustique de taille moyenne et ouverte avec un manteau de cheminée en brique, un téléviseur fixé au mur, un sol marron et un mur en parement de brique.
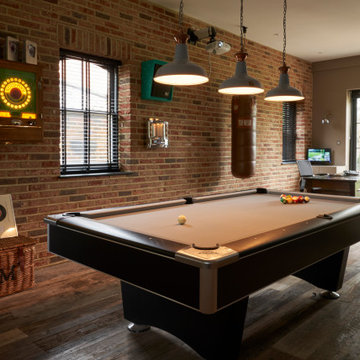
Cette image montre une salle de séjour bohème avec un mur marron, parquet foncé, un sol marron et un mur en parement de brique.

Custom cabinetry flank either side of the newly painted fireplace to tie into the kitchen island. New bamboo hardwood flooring spread throughout the family room and kitchen to connect the open room. A custom arched cherry mantel complements the custom cherry tabletops and floating shelves. Lastly, a new hearthstone brings depth and richness to the fireplace in this open family room/kitchen space.
Idées déco de salles de séjour avec un sol marron et un mur en parement de brique
2