Idées déco de salles de séjour avec un sol marron et un sol jaune
Trier par :
Budget
Trier par:Populaires du jour
241 - 260 sur 42 439 photos
1 sur 3

From the entry, the rear yard outdoor living experience can be viewed through the open bi-fold door system. 14 ceilings and clerestory windows create a light and open experience in the great room, kitchen and dining area. Sandstone surrounds the fireplace from floor to ceilings. Walnut cabinetry balances either side of fireplace.
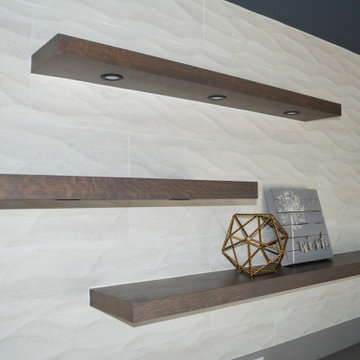
In this two story addition, we designed a family room (or lounge) adjacent to the home gym. In one corner of the room sits a wet bar with a wine cooler, Artisan Grey Quartz countertop by HanStone, a Blanco Silgranit sink, and backsplash and side wall tile Ona Blanco with wave pattern by Porcelanosa. The floating shelves and the cabinets are from our very own Studio 76 Home line of cabinetry and design.
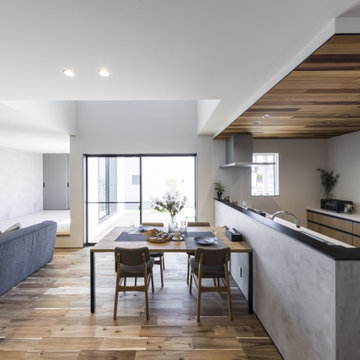
使うほどに味わい深くなるヴィンテージ素材やアイアンの無骨な質感、ダークカラーを基調としたインテリアです。時が経つほどやさしく味わいを深める大人ヴィンテージな空間に仕上げました。
Aménagement d'une salle de séjour industrielle ouverte avec un mur blanc, parquet foncé, aucune cheminée, un téléviseur fixé au mur et un sol marron.
Aménagement d'une salle de séjour industrielle ouverte avec un mur blanc, parquet foncé, aucune cheminée, un téléviseur fixé au mur et un sol marron.

Zen Den (Family Room)
Cette image montre une salle de séjour minimaliste ouverte avec un mur marron, un sol en bois brun, une cheminée double-face, un manteau de cheminée en brique, un téléviseur fixé au mur, un sol marron et un plafond en bois.
Cette image montre une salle de séjour minimaliste ouverte avec un mur marron, un sol en bois brun, une cheminée double-face, un manteau de cheminée en brique, un téléviseur fixé au mur, un sol marron et un plafond en bois.

Idée de décoration pour une grande salle de séjour design en bois ouverte avec un sol marron.

Aménagement d'une grande salle de séjour classique ouverte avec un mur blanc, parquet foncé, une cheminée standard, un manteau de cheminée en carrelage, un téléviseur fixé au mur, un sol marron, un plafond en lambris de bois et éclairage.

Im Februar 2021 durfte ich für einen Vermieter eine neu renovierte und ganz frisch eingerichtete Einzimmer-Wohnung in Chemnitz, unweit des örtlichen Klinikum, fotografieren. Als Immobilienfotograf war es mir wichtig, den Sonnenstand sowie die Lichtverhältnisse in der Wohnung zu beachten. Die entstandenen Immobilienfotografien werden bald im Internet und in Werbedrucken, wie Broschüren oder Flyern erscheinen, um Mietinteressenten auf diese sehr schöne Wohnung aufmerksam zu machen.
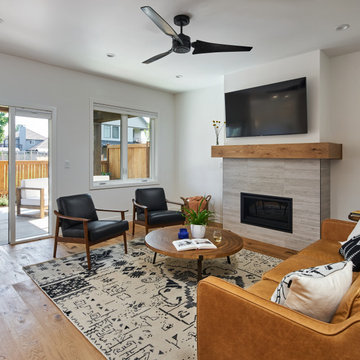
Réalisation d'une salle de séjour champêtre de taille moyenne et fermée avec un mur blanc, parquet clair, une cheminée standard, un manteau de cheminée en carrelage, un téléviseur fixé au mur et un sol marron.

Cette photo montre une grande salle de séjour bord de mer fermée avec un mur blanc, parquet clair, aucune cheminée, un sol marron, un plafond à caissons et du lambris.

Idées déco pour une salle de séjour classique de taille moyenne et ouverte avec un mur gris, un sol en vinyl, aucune cheminée, un téléviseur fixé au mur, un sol marron et un plafond voûté.
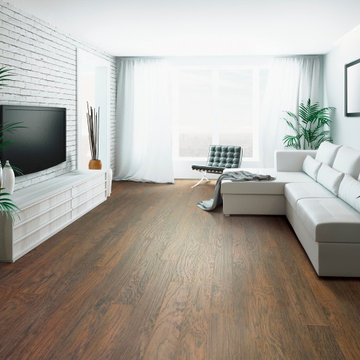
Cette image montre une salle de séjour design fermée avec un mur blanc, parquet foncé, un téléviseur fixé au mur et un sol marron.

Idées déco pour une salle de séjour classique de taille moyenne et ouverte avec un mur vert, un sol en bois brun, une cheminée standard, un manteau de cheminée en carrelage, aucun téléviseur et un sol marron.
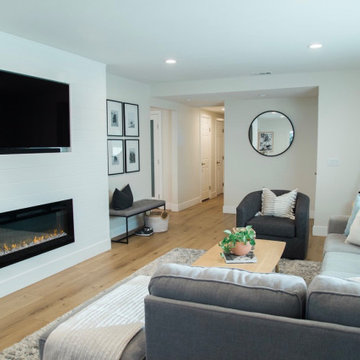
Idées déco pour une salle de séjour bord de mer de taille moyenne et ouverte avec un mur blanc, parquet clair, une cheminée standard, un manteau de cheminée en bois, un téléviseur encastré, un sol marron et du lambris.
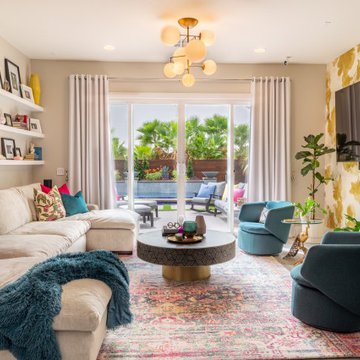
Cette image montre une salle de séjour design ouverte avec un mur beige, aucune cheminée, un téléviseur fixé au mur et un sol marron.
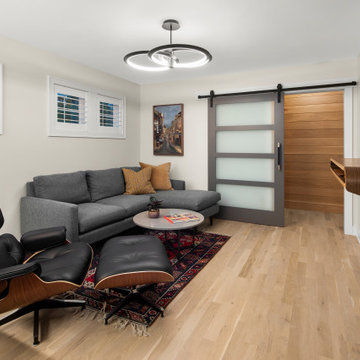
Built by Pillar Homes
Landmark Photography
Cette photo montre une salle de séjour moderne de taille moyenne avec un mur blanc, parquet clair et un sol marron.
Cette photo montre une salle de séjour moderne de taille moyenne avec un mur blanc, parquet clair et un sol marron.
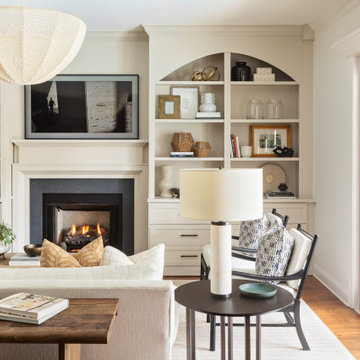
Idées déco pour une grande salle de séjour classique ouverte avec un mur blanc, un sol en bois brun, une cheminée standard, un manteau de cheminée en carrelage, un téléviseur fixé au mur et un sol marron.
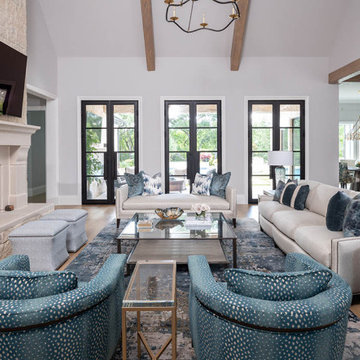
From foundation pour to welcome home pours, we loved every step of this residential design. This home takes the term “bringing the outdoors in” to a whole new level! The patio retreats, firepit, and poolside lounge areas allow generous entertaining space for a variety of activities.
Coming inside, no outdoor view is obstructed and a color palette of golds, blues, and neutrals brings it all inside. From the dramatic vaulted ceiling to wainscoting accents, no detail was missed.
The master suite is exquisite, exuding nothing short of luxury from every angle. We even brought luxury and functionality to the laundry room featuring a barn door entry, island for convenient folding, tiled walls for wet/dry hanging, and custom corner workspace – all anchored with fabulous hexagon tile.

Exemple d'une salle de séjour nature de taille moyenne avec un mur gris, un sol en bois brun, un téléviseur fixé au mur et un sol marron.
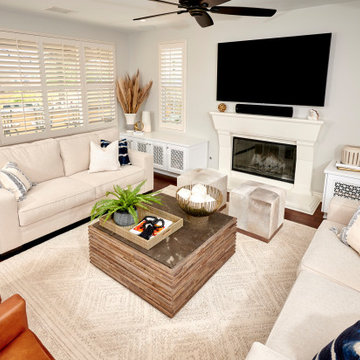
We took our clients home to the next level. A touch of glamour from every vantage point and a custom crafted the hood center stage finished in stainless and accented with matte brass. Sitting snuggly next to the custom hood are wall cabinets in a two-toned finish with X mullions. The inserts in the wall cabinets where chosen to be an antique mirror to add a big of glam but also to keep the mess hidden behind the door. It’s not just a place to cook dinner, it’s an interior design, it’s decor that deserves to be featured in a magazine. Metallic accents will give your kitchen a glamorous touch no matter its style or design: silver, bronze, rose or yellow gold work especially great in neutral black and white interiors.
Patterned, metallic, or textured, interesting backsplash tile bring this kitchen to the next level by adding character to the kitchen design. Across from the kitchen is the open family room area that lacked seating and flow.
Our design team felt like it was important to combine this kitchen and family room into a great room and not single entities. Every room should connect to those around it in some way. If they don't, you end up with a very choppy looking and disjointed home. From light redecorating to full remodels, we're here to help transform your home. Great Design. Unique Preferences. It’s our passion to connect your rooms and make them flow together.

This step-down family room features a coffered ceiling and a fireplace with a black slate hearth. We made the fireplace’s surround and mantle to match the raised paneled doors on the built-in storage cabinets on the right. For a unified look and to create a subtle focal point, we added moulding to the rest of the wall and above the fireplace.
Sleek and contemporary, this beautiful home is located in Villanova, PA. Blue, white and gold are the palette of this transitional design. With custom touches and an emphasis on flow and an open floor plan, the renovation included the kitchen, family room, butler’s pantry, mudroom, two powder rooms and floors.
Rudloff Custom Builders has won Best of Houzz for Customer Service in 2014, 2015 2016, 2017 and 2019. We also were voted Best of Design in 2016, 2017, 2018, 2019 which only 2% of professionals receive. Rudloff Custom Builders has been featured on Houzz in their Kitchen of the Week, What to Know About Using Reclaimed Wood in the Kitchen as well as included in their Bathroom WorkBook article. We are a full service, certified remodeling company that covers all of the Philadelphia suburban area. This business, like most others, developed from a friendship of young entrepreneurs who wanted to make a difference in their clients’ lives, one household at a time. This relationship between partners is much more than a friendship. Edward and Stephen Rudloff are brothers who have renovated and built custom homes together paying close attention to detail. They are carpenters by trade and understand concept and execution. Rudloff Custom Builders will provide services for you with the highest level of professionalism, quality, detail, punctuality and craftsmanship, every step of the way along our journey together.
Specializing in residential construction allows us to connect with our clients early in the design phase to ensure that every detail is captured as you imagined. One stop shopping is essentially what you will receive with Rudloff Custom Builders from design of your project to the construction of your dreams, executed by on-site project managers and skilled craftsmen. Our concept: envision our client’s ideas and make them a reality. Our mission: CREATING LIFETIME RELATIONSHIPS BUILT ON TRUST AND INTEGRITY.
Photo Credit: Linda McManus Images
Idées déco de salles de séjour avec un sol marron et un sol jaune
13