Idées déco de salles de séjour avec un sol marron et un sol jaune
Trier par :
Budget
Trier par:Populaires du jour
121 - 140 sur 42 430 photos
1 sur 3

Réalisation d'une petite salle de séjour minimaliste ouverte avec un mur blanc, parquet clair, une cheminée ribbon, un manteau de cheminée en plâtre, un téléviseur fixé au mur et un sol marron.

Winner of the 2018 Tour of Homes Best Remodel, this whole house re-design of a 1963 Bennet & Johnson mid-century raised ranch home is a beautiful example of the magic we can weave through the application of more sustainable modern design principles to existing spaces.
We worked closely with our client on extensive updates to create a modernized MCM gem.
Extensive alterations include:
- a completely redesigned floor plan to promote a more intuitive flow throughout
- vaulted the ceilings over the great room to create an amazing entrance and feeling of inspired openness
- redesigned entry and driveway to be more inviting and welcoming as well as to experientially set the mid-century modern stage
- the removal of a visually disruptive load bearing central wall and chimney system that formerly partitioned the homes’ entry, dining, kitchen and living rooms from each other
- added clerestory windows above the new kitchen to accentuate the new vaulted ceiling line and create a greater visual continuation of indoor to outdoor space
- drastically increased the access to natural light by increasing window sizes and opening up the floor plan
- placed natural wood elements throughout to provide a calming palette and cohesive Pacific Northwest feel
- incorporated Universal Design principles to make the home Aging In Place ready with wide hallways and accessible spaces, including single-floor living if needed
- moved and completely redesigned the stairway to work for the home’s occupants and be a part of the cohesive design aesthetic
- mixed custom tile layouts with more traditional tiling to create fun and playful visual experiences
- custom designed and sourced MCM specific elements such as the entry screen, cabinetry and lighting
- development of the downstairs for potential future use by an assisted living caretaker
- energy efficiency upgrades seamlessly woven in with much improved insulation, ductless mini splits and solar gain

Cette photo montre une salle de séjour montagne fermée avec un mur blanc, parquet foncé, aucune cheminée, un téléviseur fixé au mur et un sol marron.

Madeline Harper Photography
Idée de décoration pour une grande salle de séjour tradition ouverte avec un mur gris, parquet clair, une cheminée standard, un manteau de cheminée en pierre, un téléviseur fixé au mur et un sol marron.
Idée de décoration pour une grande salle de séjour tradition ouverte avec un mur gris, parquet clair, une cheminée standard, un manteau de cheminée en pierre, un téléviseur fixé au mur et un sol marron.

Inspiration pour une grande salle de séjour chalet ouverte avec un mur beige, une cheminée standard, un manteau de cheminée en pierre, un téléviseur fixé au mur, parquet foncé et un sol marron.

Inspiration pour une salle de séjour rustique de taille moyenne et ouverte avec un mur blanc, un sol en bois brun, une cheminée standard, un manteau de cheminée en brique, un téléviseur fixé au mur, un sol marron et éclairage.

Aménagement d'une salle de séjour mansardée ou avec mezzanine contemporaine de taille moyenne avec un mur beige, parquet foncé, aucune cheminée, un manteau de cheminée en pierre, un téléviseur indépendant et un sol marron.

Updated this fireplace with added shiplap stained a natural finish to give it a more natural and earthy look. Added greenery to add life and color. Added a large hexagon mirror instead of a mantel piece to let the fireplace stand on it's own.

Josh Caldwell Photography
Idées déco pour une salle de séjour classique ouverte avec une salle de musique, un mur beige, un sol en bois brun, une cheminée double-face, un manteau de cheminée en brique et un sol marron.
Idées déco pour une salle de séjour classique ouverte avec une salle de musique, un mur beige, un sol en bois brun, une cheminée double-face, un manteau de cheminée en brique et un sol marron.

Top floor is comprised of vastly open multipurpose space and a guest bathroom incorporating a steam shower and inside/outside shower.
This multipurpose room can serve as a tv watching area, game room, entertaining space with hidden bar, and cleverly built in murphy bed that can be opened up for sleep overs.
Recessed TV built-in offers extensive storage hidden in three-dimensional cabinet design. Recessed black out roller shades and ripplefold sheer drapes open or close with a touch of a button, offering blacked out space for evenings or filtered Florida sun during the day. Being a 3rd floor this room offers incredible views of Fort Lauderdale just over the tops of palms lining up the streets.
Color scheme in this room is more vibrant and playful, with floors in Brazilian ipe and fabrics in crème. Cove LED ceiling details carry throughout home.
Photography: Craig Denis
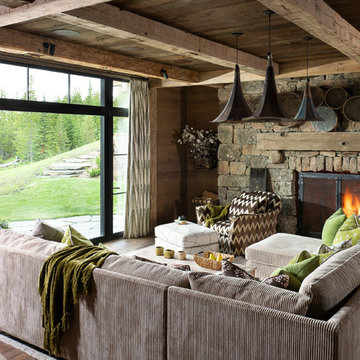
Photography - LongViews Studios
Idée de décoration pour une grande salle de séjour chalet ouverte avec un mur marron, un sol en bois brun, une cheminée standard, un manteau de cheminée en pierre et un sol marron.
Idée de décoration pour une grande salle de séjour chalet ouverte avec un mur marron, un sol en bois brun, une cheminée standard, un manteau de cheminée en pierre et un sol marron.

Cette photo montre une petite salle de séjour tendance fermée avec un mur vert, aucun téléviseur, un sol marron, un sol en travertin et une cheminée standard.

Idée de décoration pour une salle de séjour tradition avec une bibliothèque ou un coin lecture, un mur gris, un sol en bois brun, un téléviseur fixé au mur et un sol marron.
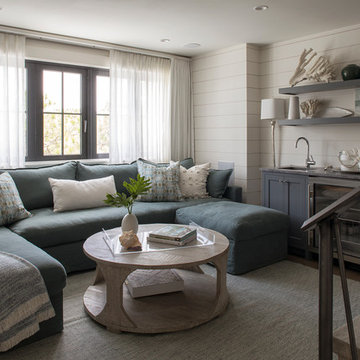
Idées déco pour une salle de séjour bord de mer avec un mur blanc, parquet foncé et un sol marron.

This 2 story home with a first floor Master Bedroom features a tumbled stone exterior with iron ore windows and modern tudor style accents. The Great Room features a wall of built-ins with antique glass cabinet doors that flank the fireplace and a coffered beamed ceiling. The adjacent Kitchen features a large walnut topped island which sets the tone for the gourmet kitchen. Opening off of the Kitchen, the large Screened Porch entertains year round with a radiant heated floor, stone fireplace and stained cedar ceiling. Photo credit: Picture Perfect Homes

Cette photo montre une salle de séjour nature de taille moyenne et ouverte avec un mur gris, un sol en bois brun, une cheminée standard, un manteau de cheminée en brique, un téléviseur fixé au mur, un sol marron, un bar de salon et poutres apparentes.
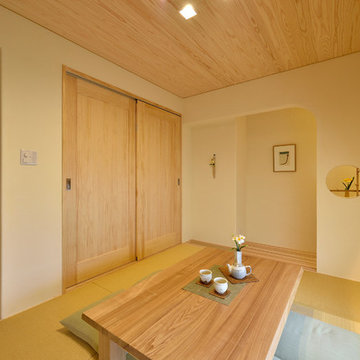
Inspiration pour une salle de séjour asiatique avec un mur blanc, un sol de tatami et un sol marron.
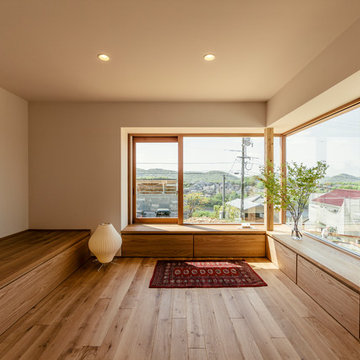
高台の立地による眺望が楽しめる洋室。L時型の窓はFIX部分と引き戸で構成されている。窓奥の台は腰を掛けたり横になリやすい奥行きに。
photo by Shinichiro Uchida
Aménagement d'une salle de séjour asiatique avec un mur beige, un sol en bois brun et un sol marron.
Aménagement d'une salle de séjour asiatique avec un mur beige, un sol en bois brun et un sol marron.
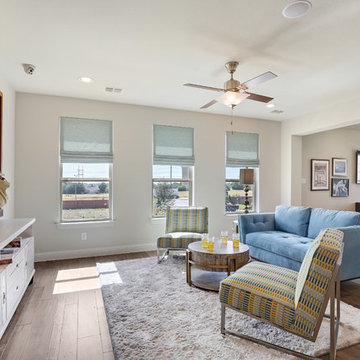
Idée de décoration pour une grande salle de séjour tradition ouverte avec salle de jeu, un sol marron, un mur gris, parquet foncé et un téléviseur fixé au mur.
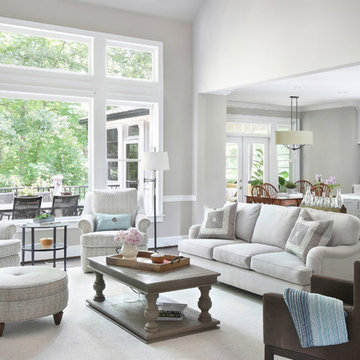
Family and kitchen room totally transformed to a bright and modern space. Photo by: Melodie Hayes
Réalisation d'une grande salle de séjour tradition ouverte avec un mur gris, parquet foncé, une cheminée standard, un manteau de cheminée en pierre, un téléviseur fixé au mur et un sol marron.
Réalisation d'une grande salle de séjour tradition ouverte avec un mur gris, parquet foncé, une cheminée standard, un manteau de cheminée en pierre, un téléviseur fixé au mur et un sol marron.
Idées déco de salles de séjour avec un sol marron et un sol jaune
7