Idées déco de salles de séjour avec un sol multicolore et différents designs de plafond
Trier par :
Budget
Trier par:Populaires du jour
141 - 160 sur 218 photos
1 sur 3
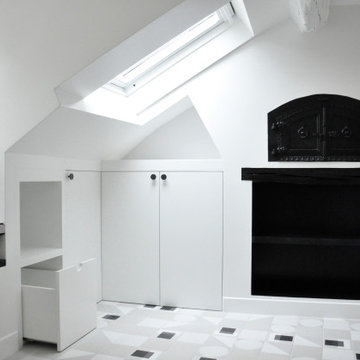
Cette image montre une petite salle de séjour mansardée ou avec mezzanine design avec un sol en carrelage de céramique, un poêle à bois, un sol multicolore et poutres apparentes.
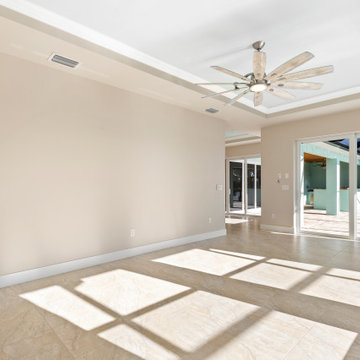
Inspiration pour une salle de séjour marine de taille moyenne et fermée avec un mur beige, un sol en carrelage de porcelaine, un sol multicolore et un plafond décaissé.
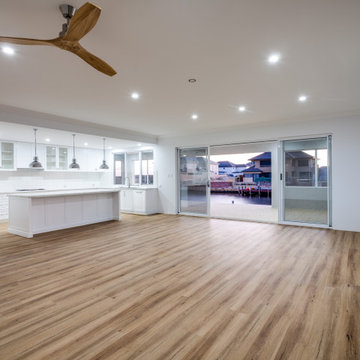
Lights and switches - Clipsal Saturn Pure White
Oven - Smeg
Rangehood - SMEG
Inspiration pour une grande salle de séjour minimaliste ouverte avec un mur blanc, un sol en vinyl, une cheminée standard, un manteau de cheminée en métal, un téléviseur fixé au mur, un sol multicolore, différents designs de plafond, différents habillages de murs et éclairage.
Inspiration pour une grande salle de séjour minimaliste ouverte avec un mur blanc, un sol en vinyl, une cheminée standard, un manteau de cheminée en métal, un téléviseur fixé au mur, un sol multicolore, différents designs de plafond, différents habillages de murs et éclairage.
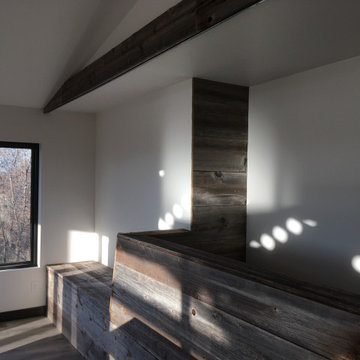
built-in seat and closet space over the top of staircase below
Réalisation d'une petite salle de séjour chalet en bois ouverte avec un mur multicolore, un sol en linoléum, un sol multicolore et un plafond voûté.
Réalisation d'une petite salle de séjour chalet en bois ouverte avec un mur multicolore, un sol en linoléum, un sol multicolore et un plafond voûté.
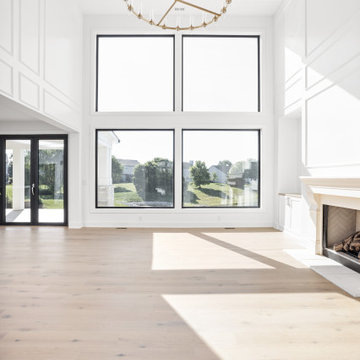
Family room with expansive ceiling, picture frame trim, exposed beams, gas fireplace, aluminum windows and chandelier.
Idées déco pour une très grande salle de séjour classique ouverte avec un bar de salon, un mur blanc, parquet clair, une cheminée standard, un téléviseur fixé au mur, un sol multicolore, poutres apparentes et du lambris.
Idées déco pour une très grande salle de séjour classique ouverte avec un bar de salon, un mur blanc, parquet clair, une cheminée standard, un téléviseur fixé au mur, un sol multicolore, poutres apparentes et du lambris.
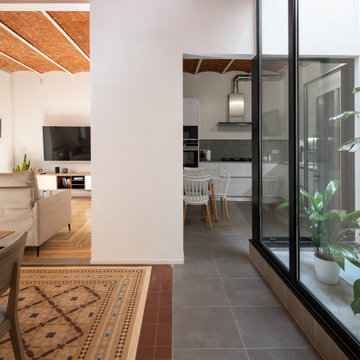
Cette photo montre une salle de séjour méditerranéenne de taille moyenne et ouverte avec un mur blanc, un sol en carrelage de céramique, un téléviseur fixé au mur, un sol multicolore et un plafond voûté.
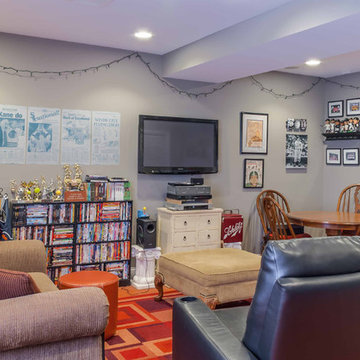
2-story addition to this historic 1894 Princess Anne Victorian. Family room, new full bath, relocated half bath, expanded kitchen and dining room, with Laundry, Master closet and bathroom above. Wrap-around porch with gazebo.
Photos by 12/12 Architects and Robert McKendrick Photography.
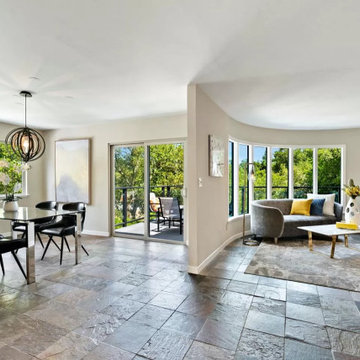
The much sought after, gated community of Pasatiempo features one of America's top 100 golf courses and many classic, luxury homes in an ideal commute location. This home stands out above the rest with a stylish contemporary design, large private lot and many high end features.
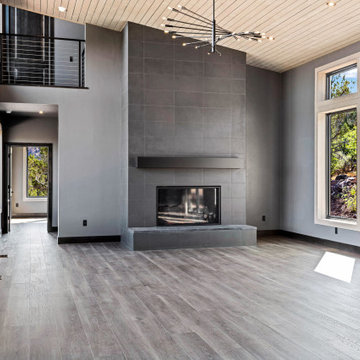
Exemple d'une grande salle de séjour tendance ouverte avec un mur gris, un sol en vinyl, une cheminée standard, un manteau de cheminée en carrelage, un sol multicolore et un plafond en lambris de bois.
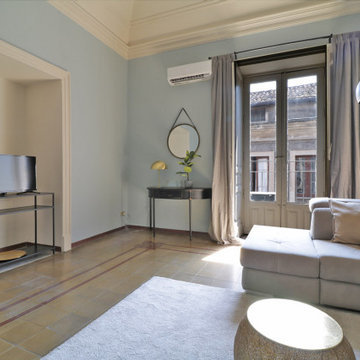
Exemple d'une salle de séjour avec un mur gris, sol en béton ciré, un sol multicolore et un plafond voûté.
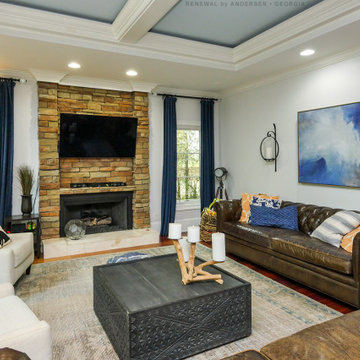
Stylish family room with two new windows we installed. This stunning room with gorgeous accents and chic furniture looks outstanding with these new casement windows on either side of an amazing stone fireplace. Find out how easy it is to replace your windows with Renewal by Andersen of Georgia, serving the whole state including Atlanta and Savannah.
. . . . . . . . . .
We offer windows and doors in a variety of styles -- Contact Us Today! 844-245-2799
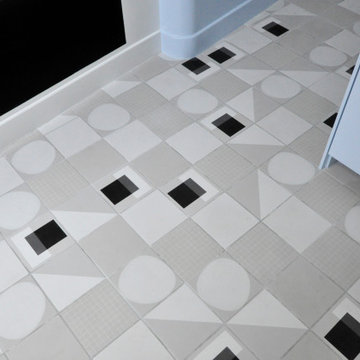
Un vrai challenge pour rénover ce studio sous les toits aux volumes complexes et en faire un pied à terre parisien agréable et ultra-fonctionnel.
L’espace tout en angle est adouci par la présence d’éléments courbes pour "la capsule salle de bain" et la cuisine.
L’ espace réservé au couchage est sur mezzanine, juste sous la toiture , à laquelle on accède par un escalier composé de tiroirs et trappe de rangement.
Le studio est ergonomique, avec toutes les fonctionnalités requises. La réflexion autour de la couleur et du motif géométrique participent à renforcer cette spatialité aux volumes variés qui font l'originalité de ce studio.
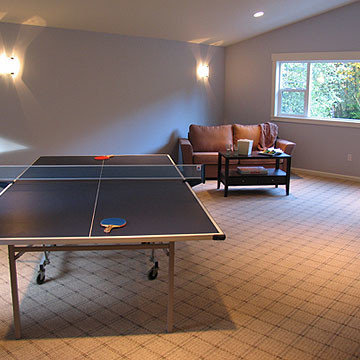
Paint and Material Color Selection & Photo: Renee Adsitt / ColorWhiz Architectural Color Consulting
Réalisation d'une salle de séjour craftsman de taille moyenne et fermée avec salle de jeu, un mur bleu, moquette, un téléviseur fixé au mur, un sol multicolore et un plafond voûté.
Réalisation d'une salle de séjour craftsman de taille moyenne et fermée avec salle de jeu, un mur bleu, moquette, un téléviseur fixé au mur, un sol multicolore et un plafond voûté.
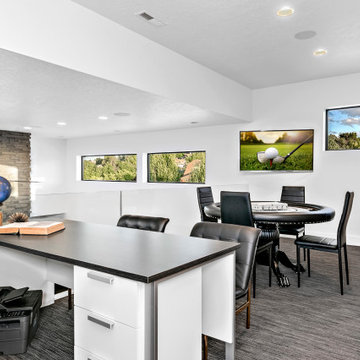
This multi-use room serves as a versatile space that merges work, play, and relaxation seamlessly. At one end, a sleek and functional office area features a modern desk with a glossy top, accompanied by an executive-style chair and two visitor chairs, positioned neatly beside a tall window that invites natural light. Opposite the desk, a wall-mounted monitor provides a focal point for work or entertainment.
Central to the room, a professional poker table, surrounded by comfortable chairs, hints at leisure and social gatherings. This area is illuminated by a series of recessed lights, which add warmth and visibility to the gaming space.
Adjacent to the poker area, a sophisticated wet bar boasts an integrated wine fridge, making it perfect for entertaining guests. The bar is complemented by contemporary shelving that displays a selection of spirits and decorative items, alongside chic bar stools that invite casual seating.
The room's design is characterized by a neutral palette, crisp white walls, and rich, dark flooring that offers a contrast, enhancing the modern and clean aesthetic. Strategically placed art pieces add a touch of personality, while the overall organization ensures that each section of the room maintains its distinct purpose without sacrificing cohesiveness or style.
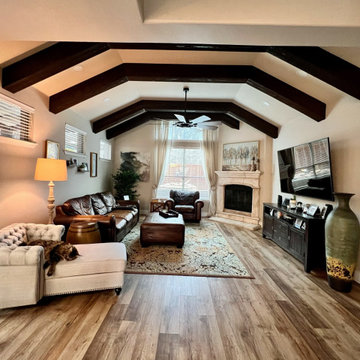
Included in complete downstairs renovation. Kitchen, office, family room, coffee bar, pantry, hallway in scope. Extensive structural renovations involving steam beams, LVL's etc. Scope included building new rooms in demo'd space, plumbing, electrical, HVAC, custom cabinets, tile, quartz countertops, appliances, fixtures, paint, vinyl plank flooring, trim, doors, etc.
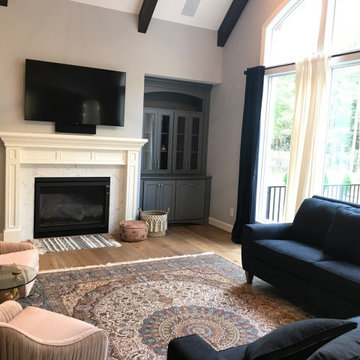
Sandal Oak Hardwood – The Ventura Hardwood Flooring Collection is designed to look gently aged and weathered, while still being durable and stain resistant.
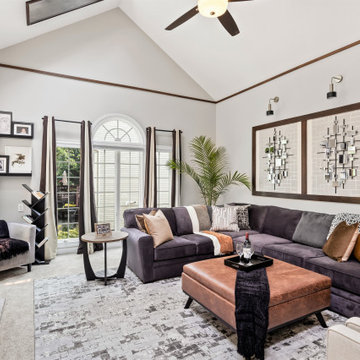
Exemple d'une salle de séjour chic de taille moyenne et ouverte avec une bibliothèque ou un coin lecture, un mur beige, moquette, une cheminée standard, un manteau de cheminée en brique, un téléviseur fixé au mur, un sol multicolore, un plafond voûté et du papier peint.
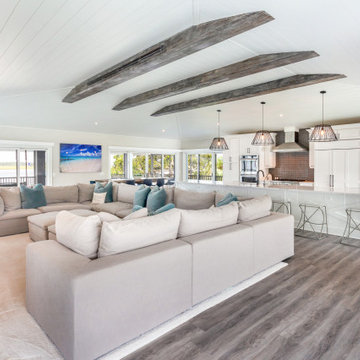
Huge sectional and ottomans with large area rug give you comfort. Bring on the kids and pets!
Aménagement d'une très grande salle de séjour bord de mer ouverte avec un mur beige, un sol en vinyl, un téléviseur encastré, un sol multicolore et poutres apparentes.
Aménagement d'une très grande salle de séjour bord de mer ouverte avec un mur beige, un sol en vinyl, un téléviseur encastré, un sol multicolore et poutres apparentes.
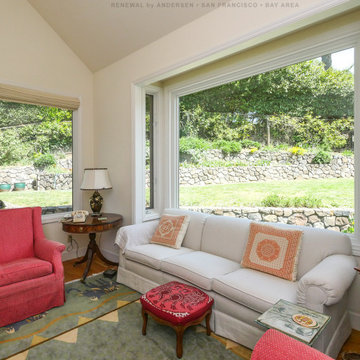
Beautiful den with all new windows we installed. With classic decor and colorful red accents, the cozy room looks amazing with large new picture windows and small casement windows creating a bump out style bay window. Get started replacing your home windows now with Renewal by Andersen of San Francisco, serving the whole Bay Area.
. . . . . . . . . .
Find out more about replacing your home windows -- Contact Us Today! 844-245-2799
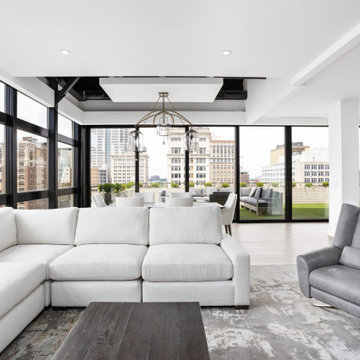
Open concept dining, family and kitchen.
Aménagement d'une grande salle de séjour contemporaine ouverte avec un mur blanc, parquet clair, cheminée suspendue, un manteau de cheminée en pierre, un téléviseur fixé au mur, un sol multicolore et un plafond à caissons.
Aménagement d'une grande salle de séjour contemporaine ouverte avec un mur blanc, parquet clair, cheminée suspendue, un manteau de cheminée en pierre, un téléviseur fixé au mur, un sol multicolore et un plafond à caissons.
Idées déco de salles de séjour avec un sol multicolore et différents designs de plafond
8