Idées déco de salles de séjour avec un sol noir
Trier par :
Budget
Trier par:Populaires du jour
161 - 180 sur 793 photos
1 sur 2
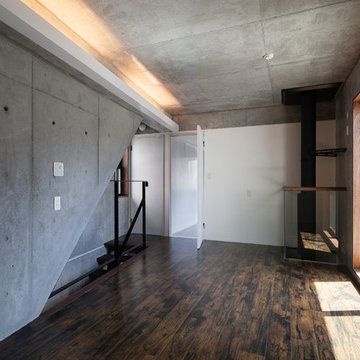
2階の空間は小さな吹抜けから暖炉の暖かさが伝わってくる
Cette image montre une salle de séjour minimaliste de taille moyenne avec un mur gris, un sol en vinyl, un poêle à bois, un sol noir et un manteau de cheminée en carrelage.
Cette image montre une salle de séjour minimaliste de taille moyenne avec un mur gris, un sol en vinyl, un poêle à bois, un sol noir et un manteau de cheminée en carrelage.
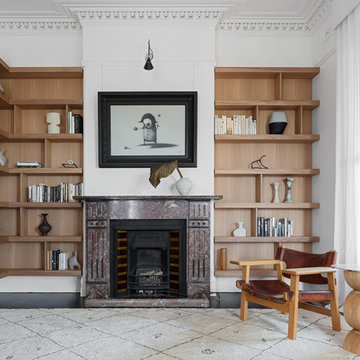
Cette image montre une grande salle de séjour traditionnelle fermée avec une bibliothèque ou un coin lecture, un mur blanc, une cheminée standard, un manteau de cheminée en pierre, aucun téléviseur, un sol noir et parquet peint.
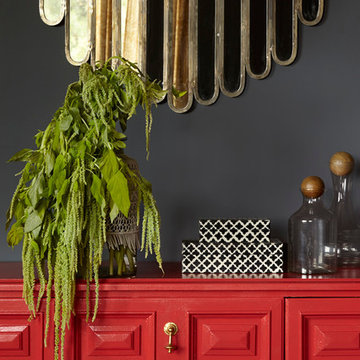
Idée de décoration pour une grande salle de séjour bohème ouverte avec un mur bleu, parquet peint, aucune cheminée, aucun téléviseur et un sol noir.
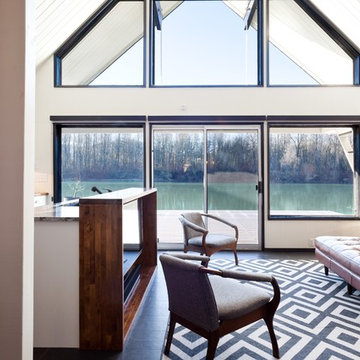
IDS (Interior Design Society) Designer of the Year - National Competition - 3rd Place award winning Living Spaces ($30,000 & Under category)
Photo by: Shawn St. Peter Photography -
What designer could pass on the opportunity to buy a floating home like the one featured in the movie Sleepless in Seattle? Well, not this one! When I purchased this floating home from my aunt and uncle, I undertook a huge out-of-state remodel. Up for the challenge, I grabbed my water wings, sketchpad, & measuring tape. It was sink or swim for Patricia Lockwood to finish before the end of 2014. The big reveal for the finished houseboat on Sauvie Island will be in the summer of 2015 - so stay tuned.
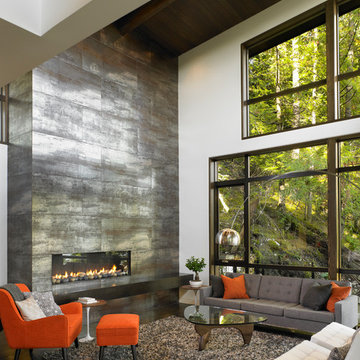
Sitting atop a steep hillside of fir trees overlooking the Sound below, the Gambier Island House is a cedar-and-glass home whose challenging location required us to ship the materials to the site by barge, followed by a particularly precise siting.
The wide open living space shares breathtaking views and natural light with the kitchen, dining room, and loft—with seamless flow between indoors and out, thanks to large lift-and-slide doors. In order to extend use throughout the seasons, we created a partially covered deck, hovering among the trees.
Embracing the region’s heavy rainfall, we designed the main roof to channel rainwater to one location where it spills from a scupper—increasing our clients’ connection to their site, and creating a spectacle to be watched and heard.
Turkel Design manufactures, delivers, and assembles each of our homes, and we are happy to work with you to customize a design from our extensive library. The photos and prefab package for this particular home we designed were provided by Lindal Cedar Homes.
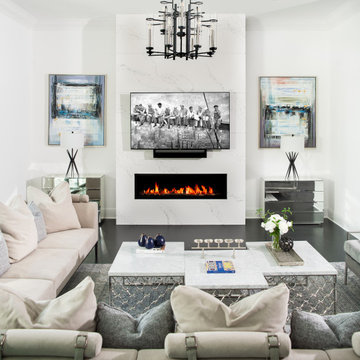
Aménagement d'une salle de séjour classique de taille moyenne et ouverte avec un mur blanc, parquet foncé, une cheminée ribbon, un téléviseur fixé au mur et un sol noir.
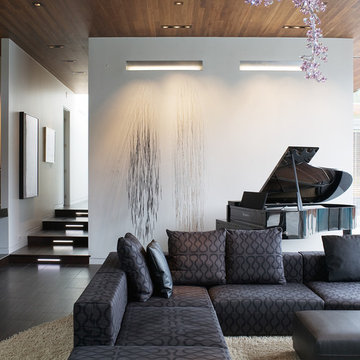
Head of Interiors / Interior Designer at Hufft Projects
Architect: Hufft Projects
Photographer: Mike Sinclair
Artist: Anne Lindberg
Cette photo montre une très grande salle de séjour moderne ouverte avec un mur blanc, parquet foncé, aucune cheminée et un sol noir.
Cette photo montre une très grande salle de séjour moderne ouverte avec un mur blanc, parquet foncé, aucune cheminée et un sol noir.
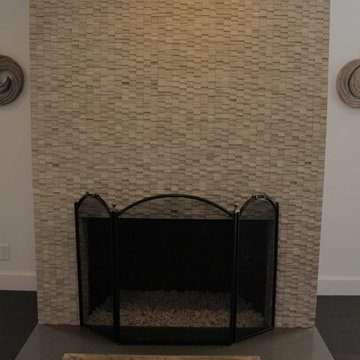
Family room of the remodeled house construction in Studio City which included installation of tile fireplace, windows, white wall paint and dark hardwood flooring.
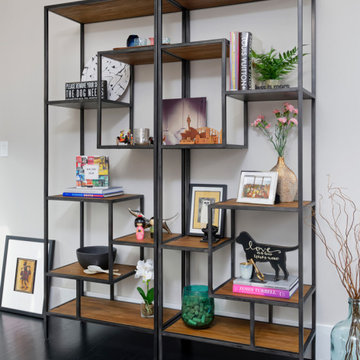
Accent walls, patterned wallpaper, modern furniture, dramatic artwork, and unique finishes — this condo in downtown Denver is a treasure trove of good design.
---
Project designed by Denver, Colorado interior designer Margarita Bravo. She serves Denver as well as surrounding areas such as Cherry Hills Village, Englewood, Greenwood Village, and Bow Mar.
For more about MARGARITA BRAVO, click here: https://www.margaritabravo.com/
To learn more about this project, click here:
https://www.margaritabravo.com/portfolio/fun-eclectic-denver-condo-design/
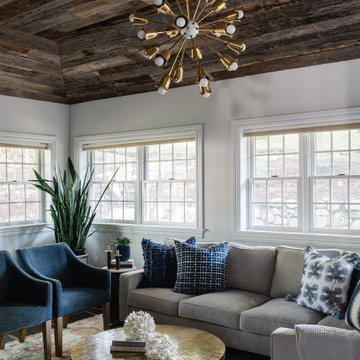
Inspiration pour une salle de séjour de taille moyenne et fermée avec un mur gris, un sol en ardoise, un téléviseur encastré, un sol noir et un plafond en bois.
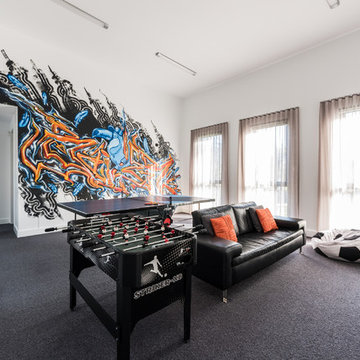
Upstairs breakout area and kids' haven, complete with original graffiti art by Melburnian artists Urban Enhancement.
May Photography
Cette image montre une salle de séjour mansardée ou avec mezzanine design de taille moyenne avec salle de jeu, un mur blanc, moquette, un téléviseur indépendant et un sol noir.
Cette image montre une salle de séjour mansardée ou avec mezzanine design de taille moyenne avec salle de jeu, un mur blanc, moquette, un téléviseur indépendant et un sol noir.
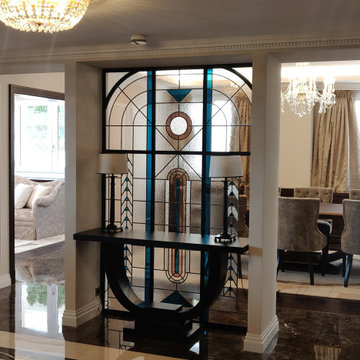
Réalisation d'une grande salle de séjour tradition ouverte avec un mur blanc, un sol en marbre, aucune cheminée, aucun téléviseur et un sol noir.
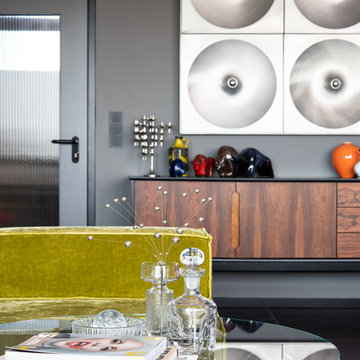
Mirjam Fruscella
Aménagement d'une salle de séjour mansardée ou avec mezzanine rétro de taille moyenne avec un mur gris, un sol en marbre, un téléviseur dissimulé et un sol noir.
Aménagement d'une salle de séjour mansardée ou avec mezzanine rétro de taille moyenne avec un mur gris, un sol en marbre, un téléviseur dissimulé et un sol noir.
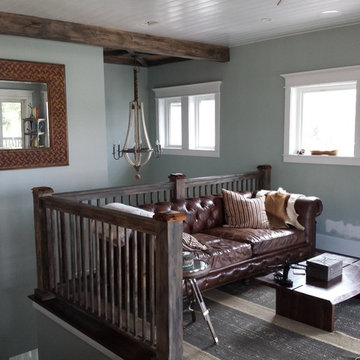
Cette photo montre une petite salle de séjour mansardée ou avec mezzanine bord de mer avec un mur bleu, parquet foncé, un téléviseur fixé au mur, aucune cheminée et un sol noir.
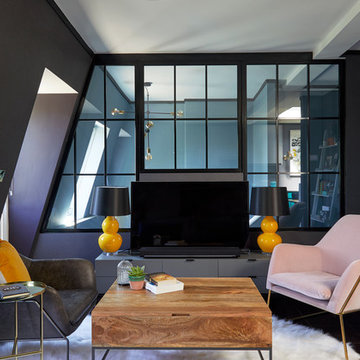
©Anna Stathaki
Idée de décoration pour une salle de séjour design avec un mur noir, un téléviseur indépendant et un sol noir.
Idée de décoration pour une salle de séjour design avec un mur noir, un téléviseur indépendant et un sol noir.

A full renovation of a dated but expansive family home, including bespoke staircase repositioning, entertainment living and bar, updated pool and spa facilities and surroundings and a repositioning and execution of a new sunken dining room to accommodate a formal sitting room.
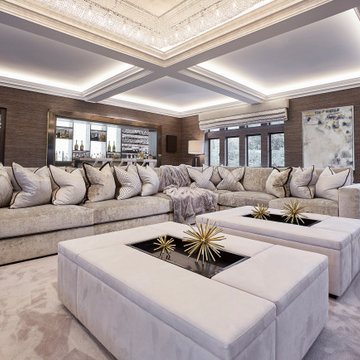
A full renovation of a dated but expansive family home, including bespoke staircase repositioning, entertainment living and bar, updated pool and spa facilities and surroundings and a repositioning and execution of a new sunken dining room to accommodate a formal sitting room.
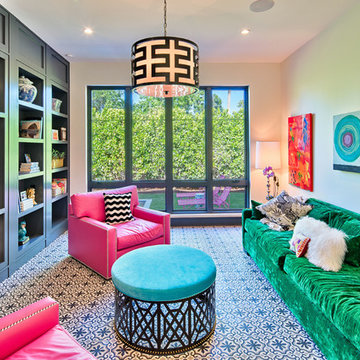
Aménagement d'une salle de séjour contemporaine de taille moyenne et fermée avec un mur blanc, un téléviseur fixé au mur et un sol noir.
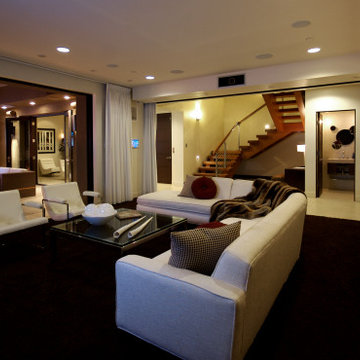
Idée de décoration pour une grande salle de séjour design ouverte avec un bar de salon, un mur blanc, moquette, un téléviseur fixé au mur et un sol noir.
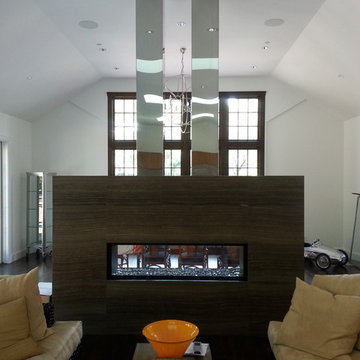
Cette image montre une salle de séjour design de taille moyenne et ouverte avec un mur blanc, parquet foncé, une cheminée double-face, un manteau de cheminée en carrelage et un sol noir.
Idées déco de salles de séjour avec un sol noir
9