Idées déco de salles de séjour avec un sol rose et un sol blanc
Trier par :
Budget
Trier par:Populaires du jour
21 - 40 sur 2 466 photos
1 sur 3
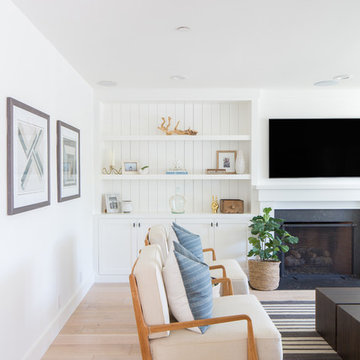
Renovations + Design by Allison Merritt Design, Photography by Ryan Garvin
Réalisation d'une salle de séjour marine fermée avec un mur blanc, parquet clair, une cheminée standard, un manteau de cheminée en pierre, un téléviseur encastré et un sol blanc.
Réalisation d'une salle de séjour marine fermée avec un mur blanc, parquet clair, une cheminée standard, un manteau de cheminée en pierre, un téléviseur encastré et un sol blanc.
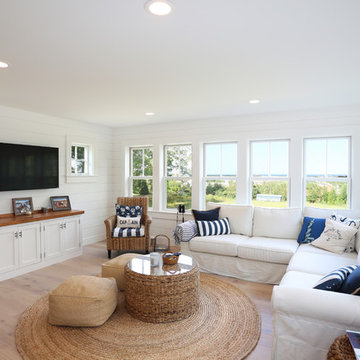
Beautiful Hardwood flooring
Cette photo montre une salle de séjour bord de mer de taille moyenne avec parquet clair, aucune cheminée et un sol blanc.
Cette photo montre une salle de séjour bord de mer de taille moyenne avec parquet clair, aucune cheminée et un sol blanc.

Michael J Lee
Idée de décoration pour une petite salle de séjour minimaliste fermée avec une bibliothèque ou un coin lecture, un mur bleu, un sol en marbre, aucune cheminée et un sol blanc.
Idée de décoration pour une petite salle de séjour minimaliste fermée avec une bibliothèque ou un coin lecture, un mur bleu, un sol en marbre, aucune cheminée et un sol blanc.
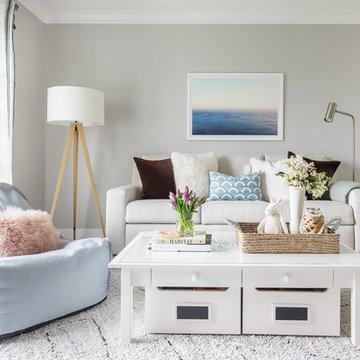
A playful yet sophisticated playroom and guest area.
Inspiration pour une petite salle de séjour mansardée ou avec mezzanine traditionnelle avec un mur gris, moquette et un sol blanc.
Inspiration pour une petite salle de séjour mansardée ou avec mezzanine traditionnelle avec un mur gris, moquette et un sol blanc.

Family Room with continuation into Outdoor Living
UNEEK PHotography
Aménagement d'une très grande salle de séjour moderne fermée avec salle de jeu, un mur blanc, un sol en carrelage de porcelaine, une cheminée standard, un manteau de cheminée en pierre, un téléviseur fixé au mur et un sol blanc.
Aménagement d'une très grande salle de séjour moderne fermée avec salle de jeu, un mur blanc, un sol en carrelage de porcelaine, une cheminée standard, un manteau de cheminée en pierre, un téléviseur fixé au mur et un sol blanc.

Twist Tours
Réalisation d'une grande salle de séjour minimaliste ouverte avec un mur blanc, une cheminée ribbon, un manteau de cheminée en carrelage, un téléviseur encastré, un sol en carrelage de céramique et un sol blanc.
Réalisation d'une grande salle de séjour minimaliste ouverte avec un mur blanc, une cheminée ribbon, un manteau de cheminée en carrelage, un téléviseur encastré, un sol en carrelage de céramique et un sol blanc.
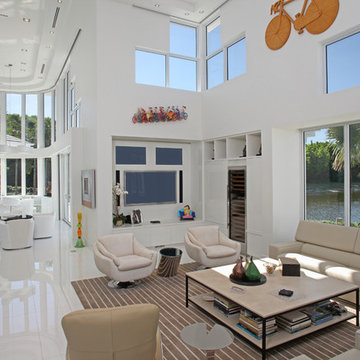
Cette image montre une très grande salle de séjour design ouverte avec un mur blanc, un téléviseur fixé au mur, une bibliothèque ou un coin lecture, un sol en marbre et un sol blanc.

Idées déco pour une petite salle de séjour scandinave ouverte avec un mur blanc, aucune cheminée, un téléviseur indépendant, parquet clair et un sol blanc.

Inspiration pour une salle de séjour vintage avec un mur gris, une cheminée standard, un manteau de cheminée en brique, un téléviseur indépendant, un sol blanc, un plafond en lambris de bois et un mur en parement de brique.

Flooded with light, this Family Room is designed for fun gatherings. The expansive view to the pool and property beyond fit the scale of this home perfectly.
Ceiling height: 21' 7"
Room size: 22' x 29'

This photo: An exterior living room encourages outdoor living, a key feature of the house. Perpendicular glass doors disappear into columns of stacked Cantera Negra stone builder Rich Brock found at Stone Source. When the doors retract, the space joins the interior's great room, and much of the house is opened to the elements. The quartet of chairs and the coffee table are from All American Outdoor Living.
Positioned near the base of iconic Camelback Mountain, “Outside In” is a modernist home celebrating the love of outdoor living Arizonans crave. The design inspiration was honoring early territorial architecture while applying modernist design principles.
Dressed with undulating negra cantera stone, the massing elements of “Outside In” bring an artistic stature to the project’s design hierarchy. This home boasts a first (never seen before feature) — a re-entrant pocketing door which unveils virtually the entire home’s living space to the exterior pool and view terrace.
A timeless chocolate and white palette makes this home both elegant and refined. Oriented south, the spectacular interior natural light illuminates what promises to become another timeless piece of architecture for the Paradise Valley landscape.
Project Details | Outside In
Architect: CP Drewett, AIA, NCARB, Drewett Works
Builder: Bedbrock Developers
Interior Designer: Ownby Design
Photographer: Werner Segarra
Publications:
Luxe Interiors & Design, Jan/Feb 2018, "Outside In: Optimized for Entertaining, a Paradise Valley Home Connects with its Desert Surrounds"
Awards:
Gold Nugget Awards - 2018
Award of Merit – Best Indoor/Outdoor Lifestyle for a Home – Custom
The Nationals - 2017
Silver Award -- Best Architectural Design of a One of a Kind Home - Custom or Spec
http://www.drewettworks.com/outside-in/

Living Room at The Weekender. Styling by One Girl Interiors. Photography by Eve Wilson.
Cette photo montre une salle de séjour scandinave avec un mur blanc, parquet peint, aucune cheminée, un téléviseur fixé au mur et un sol blanc.
Cette photo montre une salle de séjour scandinave avec un mur blanc, parquet peint, aucune cheminée, un téléviseur fixé au mur et un sol blanc.

Inspiration pour une grande salle de séjour marine ouverte avec un mur blanc, un sol en carrelage de porcelaine, une cheminée standard, un manteau de cheminée en pierre et un sol blanc.

The Grand Family Room furniture selection includes a stunning beaded chandelier that is sure to catch anyone’s eye along with bright, metallic chairs that add unique texture to the space. The cocktail table is ideal as the pivoting feature allows for maximum space when lounging or entertaining in the family room. The cabinets will be designed in a versatile grey oak wood with a new slab selected for behind the TV & countertops. The neutral colors and natural black walnut columns allow for the accent teal coffered ceilings to pop.

Shiplap, new lighting, Sherwin Williams Pure White paint, quartz and new windows provide a bright new modern updated look.
Anew Home Staging in Alpharetta. A certified home stager and redesigner in Alpharetta.
Interior Design information:
https://anewhomedesign.com/interior-design

This tall wall for the fireplace had art niches that I wanted removed along with the boring white tile border around the fireplace. I wanted a clean and simple look. I replaced the white tile that surrounded the inside of the fireplace with black glass mosaic tile. This helped to give the fireplace opening a more solid look.

Fully integrated Signature Estate featuring Creston controls and Crestron panelized lighting, and Crestron motorized shades and draperies, whole-house audio and video, HVAC, voice and video communication atboth both the front door and gate. Modern, warm, and clean-line design, with total custom details and finishes. The front includes a serene and impressive atrium foyer with two-story floor to ceiling glass walls and multi-level fire/water fountains on either side of the grand bronze aluminum pivot entry door. Elegant extra-large 47'' imported white porcelain tile runs seamlessly to the rear exterior pool deck, and a dark stained oak wood is found on the stairway treads and second floor. The great room has an incredible Neolith onyx wall and see-through linear gas fireplace and is appointed perfectly for views of the zero edge pool and waterway. The center spine stainless steel staircase has a smoked glass railing and wood handrail.
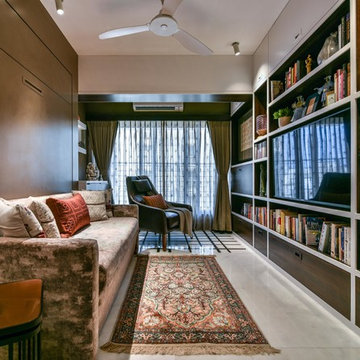
The accent arm armchair on the marble patterned floor makes a perfect reading corner in the room. The large bookshelf is a bespoke design spreading on the entire length of the wall. The opposite wall fits in a fold down hydraulic bed unit attached to a couch making the space utilization more efficient. The warm tones of the bedroom and the powder room makes it a beautiful notch of the house.
Prashant Bhat

Family / Gathering room, located off the open concept kitchen and dining room. This room features a custom TV Wall, Oversized feature Chandeliercustom drapery and pillows.

We love this prayer room and sanctuary featuring a built-in bench, custom millwork, double doors and stone floors.
Réalisation d'une très grande salle de séjour méditerranéenne ouverte avec une bibliothèque ou un coin lecture, un mur blanc, un sol en carrelage de porcelaine, une cheminée standard, un manteau de cheminée en pierre, un téléviseur fixé au mur et un sol blanc.
Réalisation d'une très grande salle de séjour méditerranéenne ouverte avec une bibliothèque ou un coin lecture, un mur blanc, un sol en carrelage de porcelaine, une cheminée standard, un manteau de cheminée en pierre, un téléviseur fixé au mur et un sol blanc.
Idées déco de salles de séjour avec un sol rose et un sol blanc
2