Idées déco de salles de séjour avec un téléviseur d'angle et un sol marron
Trier par :
Budget
Trier par:Populaires du jour
61 - 80 sur 277 photos
1 sur 3
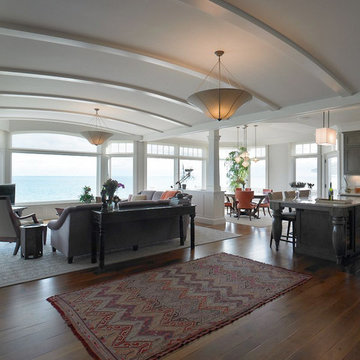
Réalisation d'une grande salle de séjour victorienne ouverte avec un mur blanc, parquet foncé, un téléviseur d'angle et un sol marron.
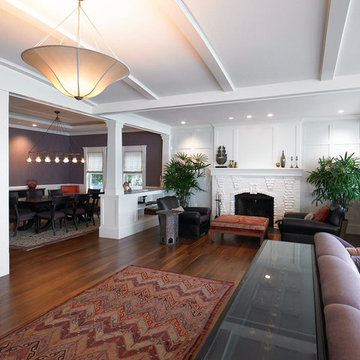
Cette photo montre une grande salle de séjour victorienne ouverte avec un mur blanc, parquet foncé, une cheminée standard, un manteau de cheminée en brique, un téléviseur d'angle et un sol marron.
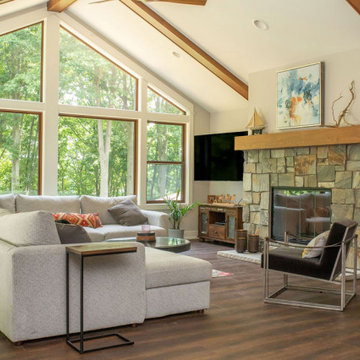
Take a look at the transformation of this family cottage in Southwest Michigan! This was an extensive interior update along with an addition to the main building. We worked hard to design the new cottage to feel like it was always meant to be. Our focus was driven around creating a vaulted living space out towards the lake, adding additional sleeping and bathroom, and updating the exterior to give it the look they love!
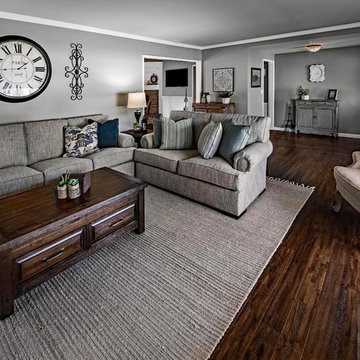
Aménagement d'une salle de séjour campagne de taille moyenne et fermée avec un mur gris, parquet foncé, aucune cheminée, un téléviseur d'angle et un sol marron.
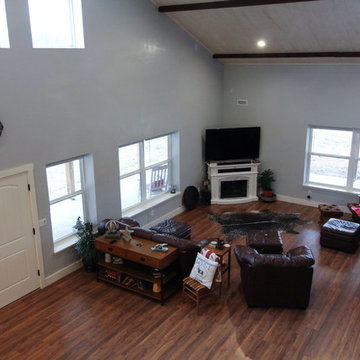
Réalisation d'une grande salle de séjour champêtre ouverte avec salle de jeu, un mur gris, parquet foncé, une cheminée d'angle, un téléviseur d'angle et un sol marron.
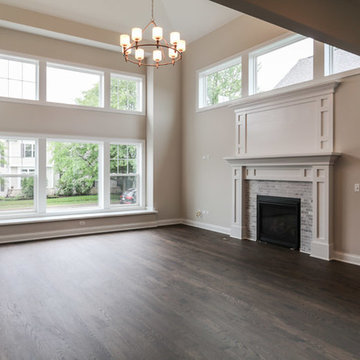
DJK Custom Homes, Inc.
Réalisation d'une grande salle de séjour design ouverte avec un mur beige, parquet foncé, une cheminée standard, un manteau de cheminée en carrelage, un téléviseur d'angle et un sol marron.
Réalisation d'une grande salle de séjour design ouverte avec un mur beige, parquet foncé, une cheminée standard, un manteau de cheminée en carrelage, un téléviseur d'angle et un sol marron.
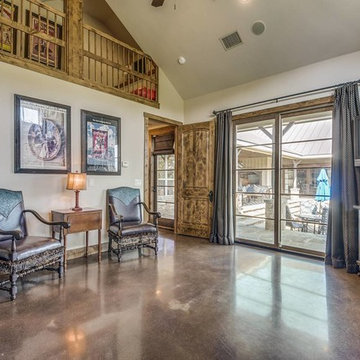
Cette image montre une salle de séjour chalet de taille moyenne et fermée avec un mur beige, sol en béton ciré, aucune cheminée, un téléviseur d'angle et un sol marron.

Our clients asked us to create flow in this large family home. We made sure every room related to one another by using a common color palette. Challenging window placements were dressed with beautiful decorative grilles that added contrast to a light palette.
Photo: Jenn Verrier Photography

Inspiration pour une salle de séjour design ouverte et de taille moyenne avec un mur blanc, parquet foncé, une cheminée ribbon, un manteau de cheminée en bois, un sol marron et un téléviseur d'angle.
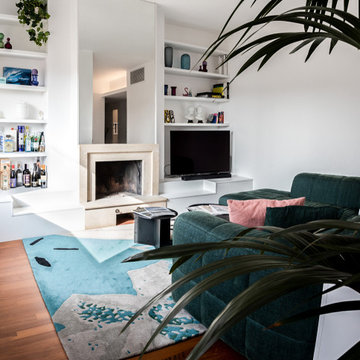
Cette photo montre une salle de séjour tendance avec un mur blanc, parquet foncé, une cheminée standard, un manteau de cheminée en pierre, un téléviseur d'angle et un sol marron.
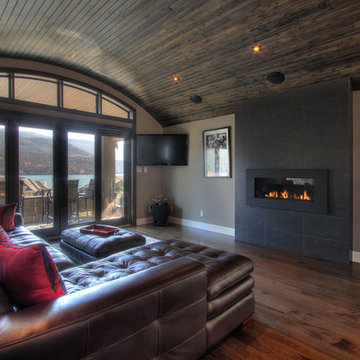
Réalisation d'une salle de séjour design de taille moyenne avec un mur marron, parquet foncé, une cheminée ribbon, un manteau de cheminée en carrelage, un téléviseur d'angle et un sol marron.
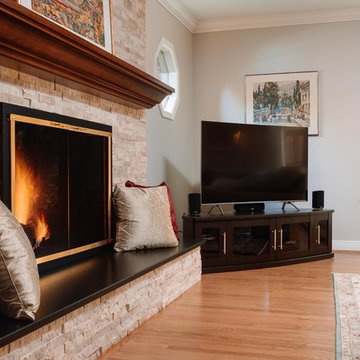
©Tyler Breedwell Photography
Cette image montre une grande salle de séjour traditionnelle fermée avec un mur beige, parquet clair, une cheminée standard, un manteau de cheminée en pierre, un téléviseur d'angle et un sol marron.
Cette image montre une grande salle de séjour traditionnelle fermée avec un mur beige, parquet clair, une cheminée standard, un manteau de cheminée en pierre, un téléviseur d'angle et un sol marron.
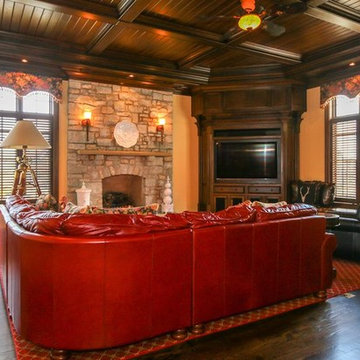
The family room is open to the kitchen and walks out to the terrace.
Réalisation d'une grande salle de séjour tradition ouverte avec un mur jaune, parquet foncé, une cheminée standard, un manteau de cheminée en pierre, un téléviseur d'angle et un sol marron.
Réalisation d'une grande salle de séjour tradition ouverte avec un mur jaune, parquet foncé, une cheminée standard, un manteau de cheminée en pierre, un téléviseur d'angle et un sol marron.
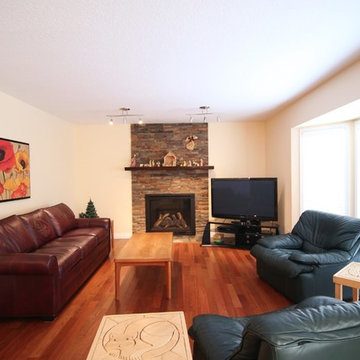
Exemple d'une salle de séjour chic avec un mur beige, parquet clair, une cheminée standard, un manteau de cheminée en pierre, un téléviseur d'angle et un sol marron.
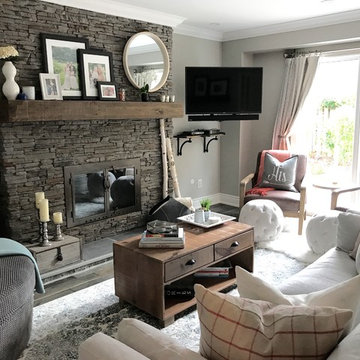
Cette photo montre une salle de séjour chic de taille moyenne et fermée avec un mur gris, parquet foncé, une cheminée standard, un manteau de cheminée en pierre, un téléviseur d'angle et un sol marron.
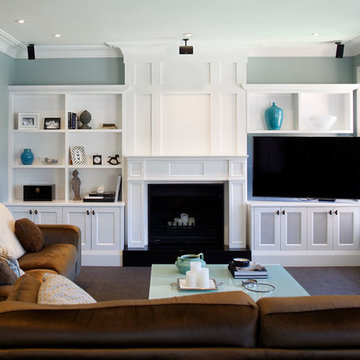
This spectacular two-tone West Pennant Hills home cleverly incorporates all the practical needs of a family space without compromising visual appeal and charm.
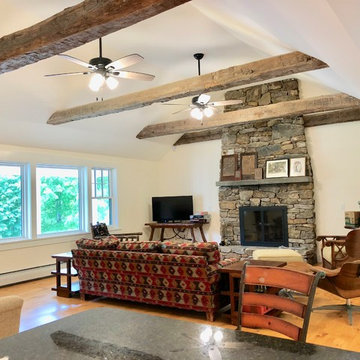
Great room with exposed beams, stone fireplace and large windows.
Idées déco pour une salle de séjour classique de taille moyenne et ouverte avec une bibliothèque ou un coin lecture, un mur blanc, parquet clair, une cheminée standard, un manteau de cheminée en pierre, un téléviseur d'angle et un sol marron.
Idées déco pour une salle de séjour classique de taille moyenne et ouverte avec une bibliothèque ou un coin lecture, un mur blanc, parquet clair, une cheminée standard, un manteau de cheminée en pierre, un téléviseur d'angle et un sol marron.

This 1990s brick home had decent square footage and a massive front yard, but no way to enjoy it. Each room needed an update, so the entire house was renovated and remodeled, and an addition was put on over the existing garage to create a symmetrical front. The old brown brick was painted a distressed white.
The 500sf 2nd floor addition includes 2 new bedrooms for their teen children, and the 12'x30' front porch lanai with standing seam metal roof is a nod to the homeowners' love for the Islands. Each room is beautifully appointed with large windows, wood floors, white walls, white bead board ceilings, glass doors and knobs, and interior wood details reminiscent of Hawaiian plantation architecture.
The kitchen was remodeled to increase width and flow, and a new laundry / mudroom was added in the back of the existing garage. The master bath was completely remodeled. Every room is filled with books, and shelves, many made by the homeowner.
Project photography by Kmiecik Imagery.
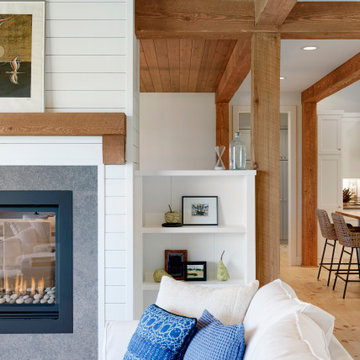
Douglas Fir tongue and groove + beams and two sided fireplace highlight this cozy, livable great room
Inspiration pour une salle de séjour rustique de taille moyenne et ouverte avec un mur blanc, parquet clair, une cheminée double-face, un manteau de cheminée en béton, un téléviseur d'angle et un sol marron.
Inspiration pour une salle de séjour rustique de taille moyenne et ouverte avec un mur blanc, parquet clair, une cheminée double-face, un manteau de cheminée en béton, un téléviseur d'angle et un sol marron.
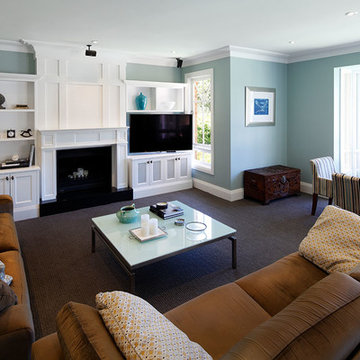
This spectacular two-tone West Pennant Hills home cleverly incorporates all the practical needs of a family space without compromising visual appeal and charm.
Idées déco de salles de séjour avec un téléviseur d'angle et un sol marron
4