Idées déco de salles de séjour avec un téléviseur encastré et aucun téléviseur
Trier par :
Budget
Trier par:Populaires du jour
161 - 180 sur 37 967 photos
1 sur 3
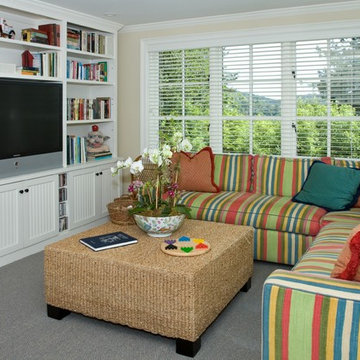
Cette image montre une salle de séjour traditionnelle de taille moyenne avec un mur beige, moquette, un téléviseur encastré et un sol gris.
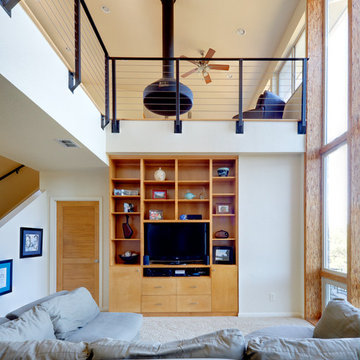
Craig Kuhner Architectural Photography
Cette photo montre une salle de séjour tendance ouverte avec moquette et un téléviseur encastré.
Cette photo montre une salle de séjour tendance ouverte avec moquette et un téléviseur encastré.

Warm and inviting contemporary great room in The Ridges. The large wall panels of walnut accent the automated art that covers the TV when not in use. The floors are beautiful French Oak that have been faux finished and waxed for a very natural look. There are two stunning round custom stainless pendants with custom linen shades. The round cocktail table has a beautiful book matched top in Macassar ebony. A large cable wool shag rug makes a great room divider in this very grand room. The backdrop is a concrete fireplace with two leather reading chairs and ottoman. Timeless sophistication!

Family room with dining area included. Cathedral ceilings with tongue and groove wood and beams. Windows along baack wall overlooking the lake. Large stone fireplace.
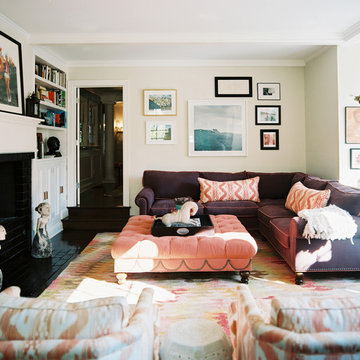
Aménagement d'une salle de séjour éclectique avec un mur beige, une cheminée standard et aucun téléviseur.

Flat Panel TV was recessed into opening to appear as a picture frame hung above the fireplace. painted cabinets left and right w/ diagonal mesh to display art. Mantle was also Faux painted.
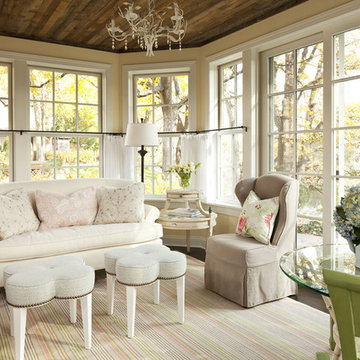
This shabby chic sun room, uses neutral tones, a variety of textures, numerous finishes and a mix-match of furnishings to complete a totally cohesive look. The decorative pillows and distressed green chairs add color to the space, while the light half-window treatments keep the sun room feeling airy.
Martha O'Hara Interiors, Interior Design | REFINED LLC, Builder | Troy Thies Photography | Shannon Gale, Photo Styling
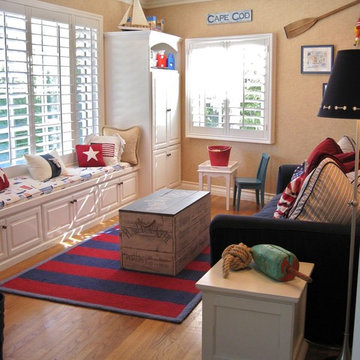
Featured on Houzz in 7 Tips to Combine a Playroom and Guest Room - https://www.houzz.com/ideabooks/5630234/list/7-tips-to-combine-a-playroom-and-guest-room
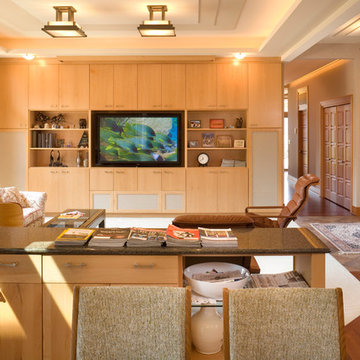
Photos by Bob Greenspan
Réalisation d'une salle de séjour design ouverte avec un mur beige, un sol en bois brun et un téléviseur encastré.
Réalisation d'une salle de séjour design ouverte avec un mur beige, un sol en bois brun et un téléviseur encastré.

Please visit my website directly by copying and pasting this link directly into your browser: http://www.berensinteriors.com/ to learn more about this project and how we may work together!
The Venetian plaster walls, carved stone fireplace and french accents complete the look of this sweet family room. Robert Naik Photography.
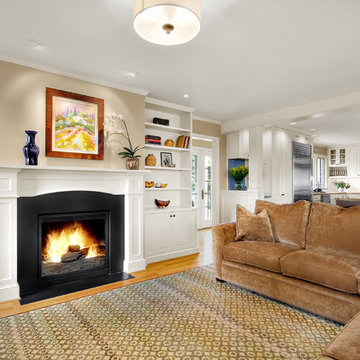
Inspiration pour une salle de séjour traditionnelle avec un mur beige, parquet clair, une cheminée standard et aucun téléviseur.
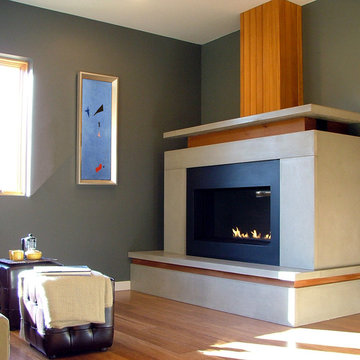
This project was built on spec and pushed for affordable sustainability without compromising a clean modern design that balanced visual warmth with performance and economic efficiency. The project achieved far more points than was required to gain a 5-star builtgreen rating. The design was based around a small footprint that was located over the existing cottage and utilized structural insulated panels, radiant floor heat, low/no VOC finishes and many other green building strategies.

A view from the library through a seamless glass wall to the garden beyond.
Réalisation d'une salle de séjour minimaliste de taille moyenne avec une bibliothèque ou un coin lecture, un sol en bois brun, une cheminée standard, un manteau de cheminée en plâtre et un téléviseur encastré.
Réalisation d'une salle de séjour minimaliste de taille moyenne avec une bibliothèque ou un coin lecture, un sol en bois brun, une cheminée standard, un manteau de cheminée en plâtre et un téléviseur encastré.
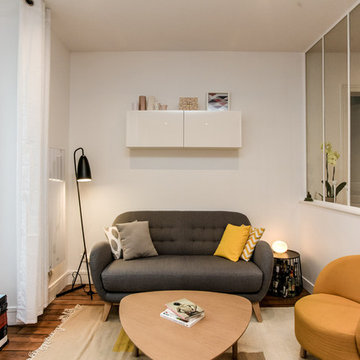
Aménagement d'une salle de séjour scandinave ouverte avec un mur blanc, aucune cheminée, aucun téléviseur, un sol en bois brun et un sol marron.
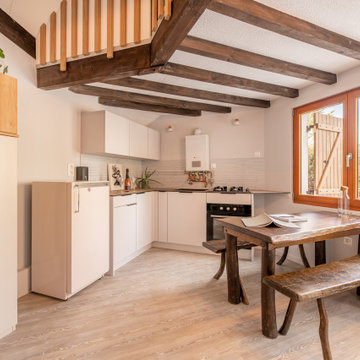
Nos équipes d'architectes d'intérieur à Pontarlier ont proposé un aménagement sur mesure pour ce chalet dans les montagnes. Tout en gardant l'esprit chalet avec ses essences de bois rustiques, ils ont pu apporter une touche de modernité en intégrant des meubles sur mesure en mélamine laqué beige et placage bois véritable. En mezzanine, un claustra en bois vient délimiter et sécuriser l'espace de nuit. On accède à la mezzanine à l'aide d'une échelle en bois dans la même essence que les autres décors bois.
Meuble suspendu de salle de bain en décor bois clair.

Cette photo montre une salle de séjour chic ouverte et de taille moyenne avec un mur beige, un sol en bois brun, un téléviseur encastré, un sol marron et aucune cheminée.

Cette image montre une salle de séjour de taille moyenne et fermée avec un mur gris, parquet clair, une cheminée standard, un manteau de cheminée en pierre, aucun téléviseur et un sol marron.

Seamus Payne
Aménagement d'une grande salle de séjour bord de mer ouverte avec un mur blanc, un sol en vinyl, aucune cheminée, un sol marron et aucun téléviseur.
Aménagement d'une grande salle de séjour bord de mer ouverte avec un mur blanc, un sol en vinyl, aucune cheminée, un sol marron et aucun téléviseur.
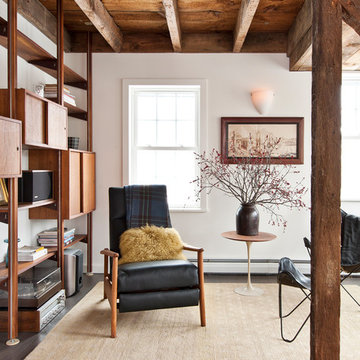
Deborah DeGraffenreid
Idées déco pour une salle de séjour montagne de taille moyenne et ouverte avec un mur blanc et aucun téléviseur.
Idées déco pour une salle de séjour montagne de taille moyenne et ouverte avec un mur blanc et aucun téléviseur.

Our Long Island studio used a bright, neutral palette to create a cohesive ambiance in this beautiful lower level designed for play and entertainment. We used wallpapers, tiles, rugs, wooden accents, soft furnishings, and creative lighting to make it a fun, livable, sophisticated entertainment space for the whole family. The multifunctional space has a golf simulator and pool table, a wine room and home bar, and televisions at every site line, making it THE favorite hangout spot in this home.
---Project designed by Long Island interior design studio Annette Jaffe Interiors. They serve Long Island including the Hamptons, as well as NYC, the tri-state area, and Boca Raton, FL.
For more about Annette Jaffe Interiors, click here:
https://annettejaffeinteriors.com/
To learn more about this project, click here:
https://www.annettejaffeinteriors.com/residential-portfolio/manhasset-luxury-basement-interior-design/
Idées déco de salles de séjour avec un téléviseur encastré et aucun téléviseur
9