Idées déco de salles de séjour avec un téléviseur encastré et éclairage
Trier par :
Budget
Trier par:Populaires du jour
1 - 20 sur 87 photos
1 sur 3
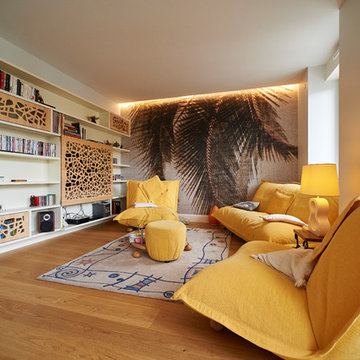
Aménagement d'une salle de séjour contemporaine fermée avec un mur blanc, un sol en bois brun, un téléviseur encastré, un sol marron et éclairage.

Cette photo montre une salle de séjour chic avec une bibliothèque ou un coin lecture, un mur gris, parquet clair, aucune cheminée, un téléviseur encastré et éclairage.
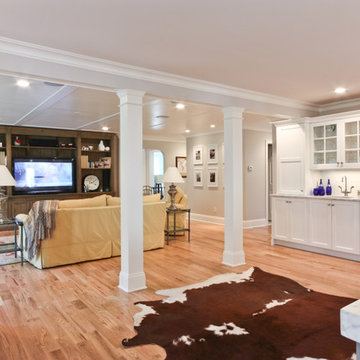
From the homeowner: "I love standing at the center island in the kitchen, taking in what is happening in the entire house. From there I can see out the big windows in the front of the house to the street, out the custom window in the eating area to the backyard, into the mudroom in case someone comes in, what’s happening on the tv, and with the kids in the playroom. It is like the command center of the home."

Upper East Side Duplex
contractor: Mullins Interiors
photography by Patrick Cline
Idée de décoration pour une salle de séjour tradition de taille moyenne et fermée avec un mur blanc, parquet foncé, un sol marron, un téléviseur encastré, aucune cheminée et éclairage.
Idée de décoration pour une salle de séjour tradition de taille moyenne et fermée avec un mur blanc, parquet foncé, un sol marron, un téléviseur encastré, aucune cheminée et éclairage.

Our clients wanted a space where they could relax, play music and read. The room is compact and as professors, our clients enjoy to read. The challenge was to accommodate over 800 books, records and music. The space had not been touched since the 70’s with raw wood and bent shelves, the outcome of our renovation was a light, usable and comfortable space. Burnt oranges, blues, pinks and reds to bring is depth and warmth. Bespoke joinery was designed to accommodate new heating, security systems, tv and record players as well as all the books. Our clients are returning clients and are over the moon!

A storybook interior! An urban farmhouse with layers of purposeful patina; reclaimed trusses, shiplap, acid washed stone, wide planked hand scraped wood floors. Come on in!
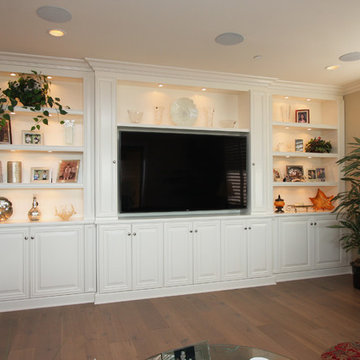
Inspiration pour une grande salle de séjour traditionnelle fermée avec un mur beige, un sol en bois brun, un téléviseur encastré et éclairage.

Interior Design, Interior Architecture, Custom Millwork Design, Furniture Design, Art Curation, & Landscape Architecture by Chango & Co.
Photography by Ball & Albanese

Cette photo montre une grande salle de séjour chic ouverte avec parquet foncé, une cheminée d'angle, un manteau de cheminée en brique, un téléviseur encastré, un mur beige, un sol marron et éclairage.

The family room is our relaxing room with a fire place in the corner, a 72" High Def TV surrounded by natural stone. The floors are Hickory wood 3/4" thick with hydronic heating under the wood floors. This room has an abundance of natural light.
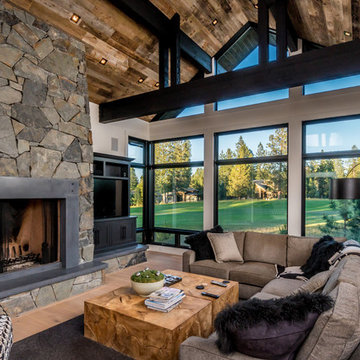
Exemple d'une salle de séjour montagne avec un mur blanc, parquet clair, une cheminée standard, un manteau de cheminée en métal, un téléviseur encastré et éclairage.
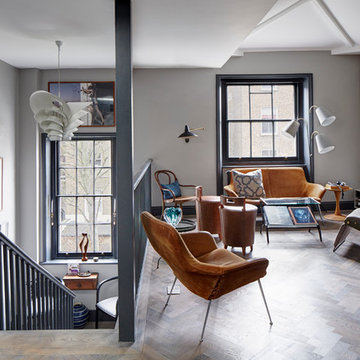
Petr Krejci
Cette image montre une salle de séjour mansardée ou avec mezzanine traditionnelle avec un téléviseur encastré, parquet clair et éclairage.
Cette image montre une salle de séjour mansardée ou avec mezzanine traditionnelle avec un téléviseur encastré, parquet clair et éclairage.

A Modern Farmhouse set in a prairie setting exudes charm and simplicity. Wrap around porches and copious windows make outdoor/indoor living seamless while the interior finishings are extremely high on detail. In floor heating under porcelain tile in the entire lower level, Fond du Lac stone mimicking an original foundation wall and rough hewn wood finishes contrast with the sleek finishes of carrera marble in the master and top of the line appliances and soapstone counters of the kitchen. This home is a study in contrasts, while still providing a completely harmonious aura.
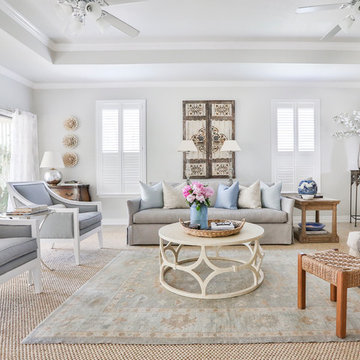
Knoxy Knox; Knox Photographics
Réalisation d'une grande salle de séjour tradition ouverte avec un mur gris, un téléviseur encastré, un sol en carrelage de porcelaine et éclairage.
Réalisation d'une grande salle de séjour tradition ouverte avec un mur gris, un téléviseur encastré, un sol en carrelage de porcelaine et éclairage.
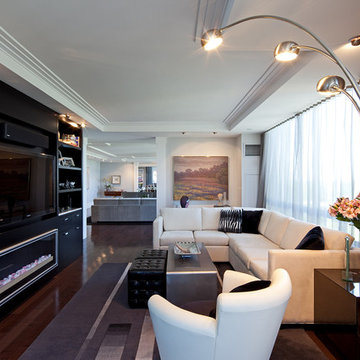
Photography: Peter A. Sellar / www.photoklik.com
Réalisation d'une salle de séjour design ouverte avec un mur blanc, parquet foncé, un téléviseur encastré et éclairage.
Réalisation d'une salle de séjour design ouverte avec un mur blanc, parquet foncé, un téléviseur encastré et éclairage.
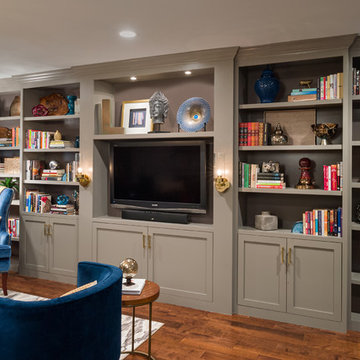
This family room went from ultra shabby to super chic! Before the renovation the floors were a worn, dated parquet. We replaced the parquet flooring with a warm chocolate glazed birch hardwood. The fireplace surround was a dreary white painted brick which we refaced with a copper metallic porcelain tile. The preexisting built-ins were completely demolished as they were oversized and out of date. We designed more contemporary and functional custom built-ins for the space, adding some square footage to the room as well. The textures in the room-dark wood, copper toned tile, plush velvet and soft leather-all contribute to the warm and cozy feel of the space.
Photographer: Paul S. Bartholomew
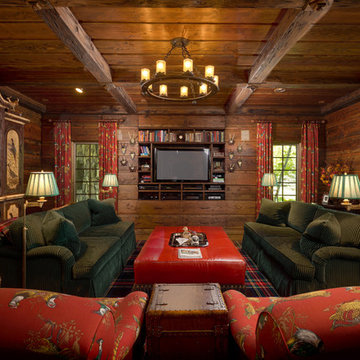
©2015 Andy Schwartz - Stylish Detroit Photography
Cette image montre une salle de séjour chalet fermée avec une bibliothèque ou un coin lecture, un téléviseur encastré et éclairage.
Cette image montre une salle de séjour chalet fermée avec une bibliothèque ou un coin lecture, un téléviseur encastré et éclairage.
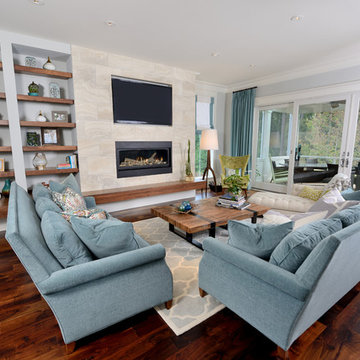
Designed and built by Terramor Homes in Raleigh, NC. This open design concept was an exciting challenge. Kitchen, Family Room and Large Eat in Kitchen are entirely open to each other for family enjoyment. When we enjoy a large family gathering, we envisioned it to be while enjoying the view of the woods, greenway and river seen from the back of the home. Since most of our gatherings extend past single table seating spaces, we wanted to plan properly for spill over onto the huge screened porch that adjoins all of the rooms for extended seating that remains all-inclusive. The screened porch is accessible from the dining area, but more impressively, by a 16 foot wide sliding glass door across the back wall of the Family Room. When fully opened, an 8 foot wide opening is created- making a complete extension of our living and eating areas fully integrated.
M. Eric Honeycutt
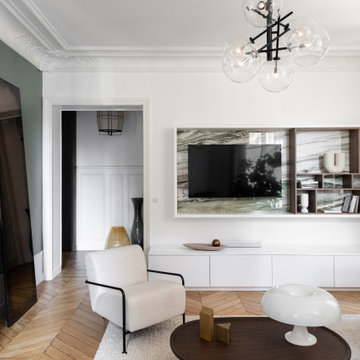
Cette image montre une salle de séjour design de taille moyenne et fermée avec une bibliothèque ou un coin lecture, un mur blanc, parquet clair, aucune cheminée, un téléviseur encastré, un sol marron et éclairage.
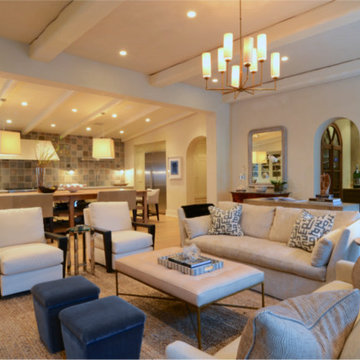
Idée de décoration pour une grande salle de séjour design ouverte avec parquet clair, un mur blanc, une cheminée standard, un manteau de cheminée en pierre, un téléviseur encastré et éclairage.
Idées déco de salles de séjour avec un téléviseur encastré et éclairage
1