Idées déco de salles de séjour avec un téléviseur encastré et un sol blanc
Trier par :
Budget
Trier par:Populaires du jour
21 - 40 sur 194 photos
1 sur 3
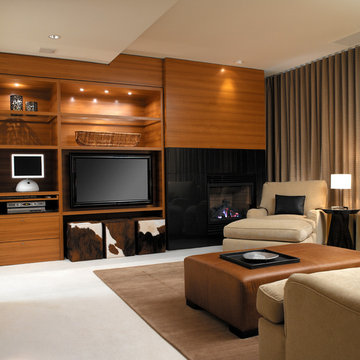
This project was an absolute labour of love as it was a complete transformation from a plain shell to an elegant and rich home. With nine custom pieces of meticulously detailed engineered custom millwork, beautiful wool carpeting and American walnut engineered flooring we created a canvass for a gorgeous, designer selected fine furniture package and rich toned wall covering and venetian plaster wall and ceiling paint. The list of luxury details in this project is endless including a Marvel beer dispenser, an Alabaster Onyx marble bar, a master bedroom with automated TV lift cabinet and beautifully upholstered custom bed not to mention the killer views.
Do you want to renovate your condo?
Showcase Interiors Ltd. specializes in condo renovations. As well as thorough planning assistance including feasibility reviews and inspections, we can also provide permit acquisition services. We also possess Advanced Clearance through Worksafe BC and all General Liability Insurance for Strata Approval required for your proposed project.
Showcase Interiors Ltd. is a trusted, fully licensed and insured renovations firm offering exceptional service and high quality workmanship. We work with home and business owners to develop, manage and execute small to large renovations and unique installations. We work with accredited interior designers, engineers and authorities to deliver special projects from concept to completion on time & on budget. Our loyal clients love our integrity, reliability, level of service and depth of experience. Contact us today about your project and join our long list of satisfied clients!
We are a proud family business!
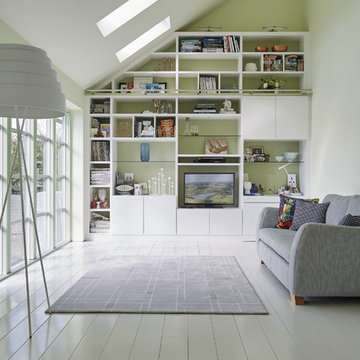
Painted in ‘sorrel’ this superb example of a large bespoke bookcase complements this spacious lounge perfectly.
This is a stunning fitted bookcase that not only looks great but fits the client’s initial vision by incorporating a small study area that can be neatly hidden away when not in use. Storage for books, pictures, trinkets and keepsakes has been carefully considered and designed sympathetically to the interior decor.
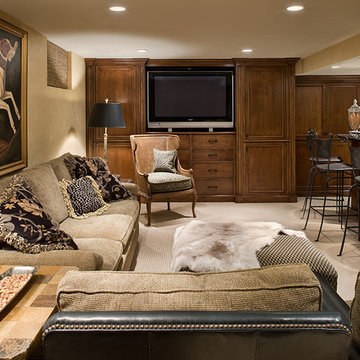
Aménagement d'une salle de séjour classique de taille moyenne et fermée avec un bar de salon, un mur beige, moquette, aucune cheminée, un téléviseur encastré et un sol blanc.
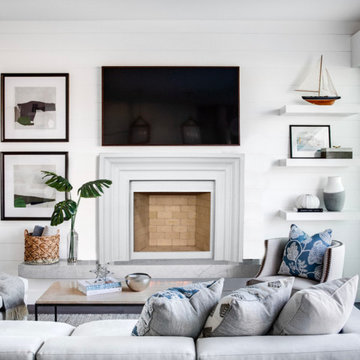
The Classic DIY- Cast Stone Fireplace Mantel
The Classic mantel design has a simple and clean linear quality with a timeless appeal that will complement most any decor. Our fireplace surrounds can also be installed in outdoor living spaces. See below for our two color options and dimensional information.
Builders, interior designers, masons, architects, and homeowners are looking for ways to beautify homes in their spare time as a hobby or to save on cost. DeVinci Cast Stone has met DIY-ers halfway by designing and manufacturing cast stone mantels with superior aesthetics, that can be easily installed at home with minimal experience, and at an affordable cost!
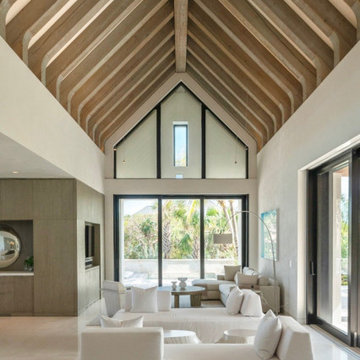
Idées déco pour une salle de séjour bord de mer de taille moyenne et ouverte avec un mur blanc, un sol en travertin, aucune cheminée, un téléviseur encastré et un sol blanc.
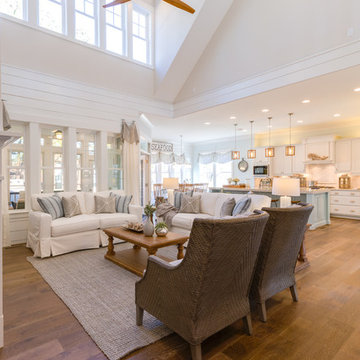
Inspiration pour une grande salle de séjour marine ouverte avec un mur blanc, un sol en bois brun, une cheminée standard, un manteau de cheminée en pierre, un téléviseur encastré et un sol blanc.
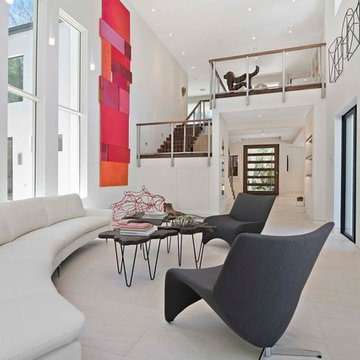
Cette image montre une salle de séjour design ouverte avec un mur blanc, aucune cheminée, un téléviseur encastré et un sol blanc.

We love this formal living room featuring a coffered ceiling, floor-length windows, a custom fireplace surround, and a marble floor.
Exemple d'une très grande salle de séjour moderne ouverte avec un mur blanc, un sol en marbre, une cheminée standard, un manteau de cheminée en pierre, un téléviseur encastré, un sol blanc, un plafond voûté et du lambris.
Exemple d'une très grande salle de séjour moderne ouverte avec un mur blanc, un sol en marbre, une cheminée standard, un manteau de cheminée en pierre, un téléviseur encastré, un sol blanc, un plafond voûté et du lambris.
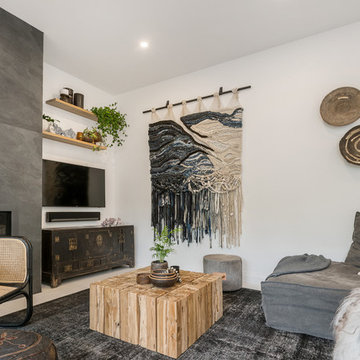
The Barefoot Bay Cottage is the first holiday house to be designed and built for boutique accommodation business, Barefoot Escapes. Working with many of The Designory’s favourite brands, it has been designed with an overriding luxe Australian coastal style synonymous with Sydney based team. The newly renovated three bedroom cottage is a north facing home which has been designed to capture the sun and the cooling summer breeze. Inside, the home is light-filled, open plan and imbues instant calm with a luxe palette of coastal and hinterland tones. The contemporary styling includes layering of earthy, tribal and natural textures throughout providing a sense of cohesiveness and instant tranquillity allowing guests to prioritise rest and rejuvenation.
Images captured by Property Shot
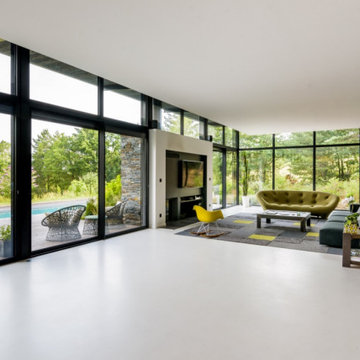
Exemple d'une très grande salle de séjour tendance ouverte avec un mur noir, un sol en vinyl, une cheminée standard, un manteau de cheminée en plâtre, un téléviseur encastré et un sol blanc.
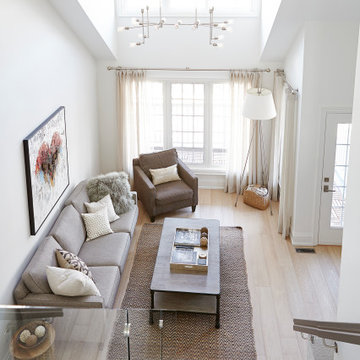
Inspiration pour une salle de séjour mansardée ou avec mezzanine chalet de taille moyenne avec un mur blanc, parquet clair, aucune cheminée, un téléviseur encastré et un sol blanc.
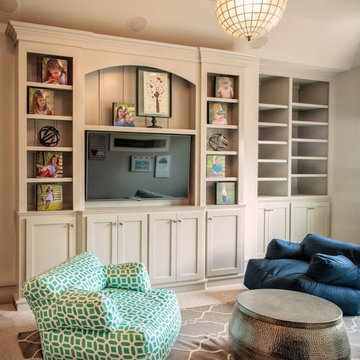
Cette image montre une salle de séjour traditionnelle de taille moyenne avec un mur beige, moquette, aucune cheminée, un téléviseur encastré et un sol blanc.
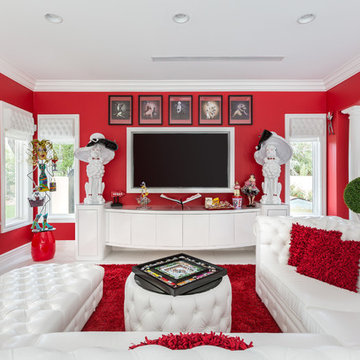
David Marquardt
Cette photo montre une salle de séjour éclectique de taille moyenne et fermée avec un mur rouge, un sol en carrelage de porcelaine, aucune cheminée, un téléviseur encastré et un sol blanc.
Cette photo montre une salle de séjour éclectique de taille moyenne et fermée avec un mur rouge, un sol en carrelage de porcelaine, aucune cheminée, un téléviseur encastré et un sol blanc.
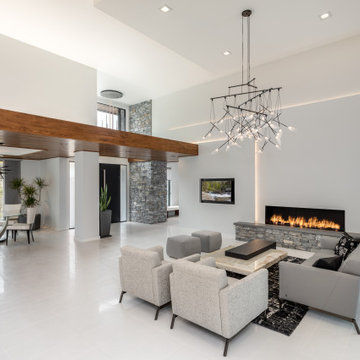
Exemple d'une grande salle de séjour tendance ouverte avec un mur blanc, un sol en carrelage de céramique, une cheminée ribbon, un téléviseur encastré et un sol blanc.
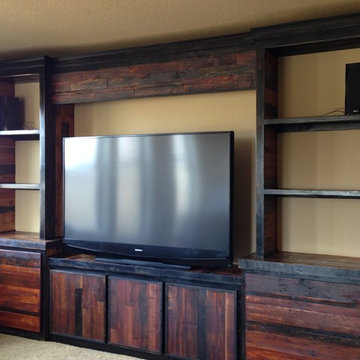
This custom entertainment center is made of 25 reclaimed wood pallets and measures 9 feet high and 12 feet long.
Inspiration pour une grande salle de séjour mansardée ou avec mezzanine chalet avec une bibliothèque ou un coin lecture, un mur beige, moquette, un téléviseur encastré et un sol blanc.
Inspiration pour une grande salle de séjour mansardée ou avec mezzanine chalet avec une bibliothèque ou un coin lecture, un mur beige, moquette, un téléviseur encastré et un sol blanc.
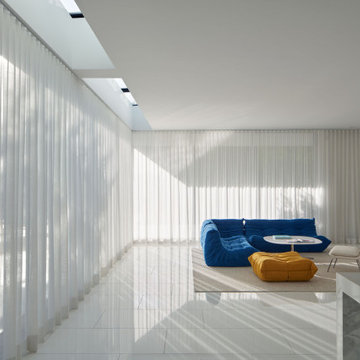
The Atherton House is a family compound for a professional couple in the tech industry, and their two teenage children. After living in Singapore, then Hong Kong, and building homes there, they looked forward to continuing their search for a new place to start a life and set down roots.
The site is located on Atherton Avenue on a flat, 1 acre lot. The neighboring lots are of a similar size, and are filled with mature planting and gardens. The brief on this site was to create a house that would comfortably accommodate the busy lives of each of the family members, as well as provide opportunities for wonder and awe. Views on the site are internal. Our goal was to create an indoor- outdoor home that embraced the benign California climate.
The building was conceived as a classic “H” plan with two wings attached by a double height entertaining space. The “H” shape allows for alcoves of the yard to be embraced by the mass of the building, creating different types of exterior space. The two wings of the home provide some sense of enclosure and privacy along the side property lines. The south wing contains three bedroom suites at the second level, as well as laundry. At the first level there is a guest suite facing east, powder room and a Library facing west.
The north wing is entirely given over to the Primary suite at the top level, including the main bedroom, dressing and bathroom. The bedroom opens out to a roof terrace to the west, overlooking a pool and courtyard below. At the ground floor, the north wing contains the family room, kitchen and dining room. The family room and dining room each have pocketing sliding glass doors that dissolve the boundary between inside and outside.
Connecting the wings is a double high living space meant to be comfortable, delightful and awe-inspiring. A custom fabricated two story circular stair of steel and glass connects the upper level to the main level, and down to the basement “lounge” below. An acrylic and steel bridge begins near one end of the stair landing and flies 40 feet to the children’s bedroom wing. People going about their day moving through the stair and bridge become both observed and observer.
The front (EAST) wall is the all important receiving place for guests and family alike. There the interplay between yin and yang, weathering steel and the mature olive tree, empower the entrance. Most other materials are white and pure.
The mechanical systems are efficiently combined hydronic heating and cooling, with no forced air required.
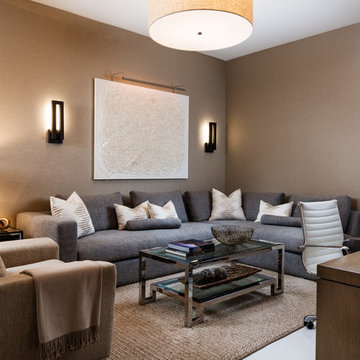
Sargent Photography
J/Howard Design Inc
Aménagement d'une salle de séjour exotique de taille moyenne et fermée avec un mur marron, un sol en carrelage de porcelaine, un téléviseur encastré et un sol blanc.
Aménagement d'une salle de séjour exotique de taille moyenne et fermée avec un mur marron, un sol en carrelage de porcelaine, un téléviseur encastré et un sol blanc.
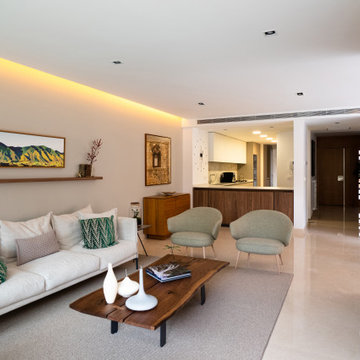
Reforma integral de esta moderna casa en la prestigiosa urbanización de Aravaca en Madrid.
Aménagement d'une grande salle de séjour moderne ouverte avec un mur blanc, un sol en marbre, aucune cheminée, un téléviseur encastré et un sol blanc.
Aménagement d'une grande salle de séjour moderne ouverte avec un mur blanc, un sol en marbre, aucune cheminée, un téléviseur encastré et un sol blanc.
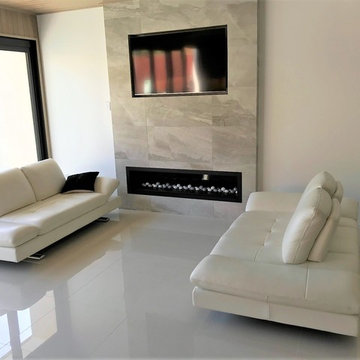
Brand New indoor/outdoor living space with feature tiles exposing integrated tv and jetmaster fireplace.
Cette photo montre une salle de séjour tendance de taille moyenne et fermée avec un mur gris, un sol en carrelage de porcelaine, une cheminée standard, un manteau de cheminée en carrelage, un téléviseur encastré et un sol blanc.
Cette photo montre une salle de séjour tendance de taille moyenne et fermée avec un mur gris, un sol en carrelage de porcelaine, une cheminée standard, un manteau de cheminée en carrelage, un téléviseur encastré et un sol blanc.
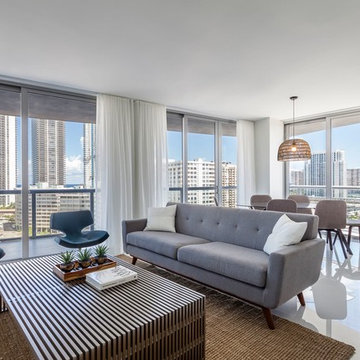
Cette photo montre une salle de séjour tendance de taille moyenne et ouverte avec un mur blanc, un téléviseur encastré, un sol en carrelage de porcelaine, aucune cheminée et un sol blanc.
Idées déco de salles de séjour avec un téléviseur encastré et un sol blanc
2