Idées déco de salles de séjour avec un téléviseur encastré et un sol gris
Trier par:Populaires du jour
141 - 160 sur 835 photos
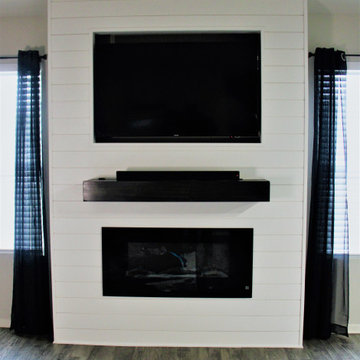
Cette photo montre une salle de séjour chic de taille moyenne et ouverte avec un mur gris, sol en stratifié, une cheminée ribbon, un manteau de cheminée en lambris de bois, un téléviseur encastré et un sol gris.
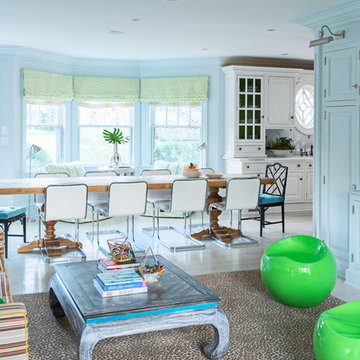
Kyle Norton
Exemple d'une salle de séjour éclectique de taille moyenne et ouverte avec un mur bleu, parquet clair, aucune cheminée, un téléviseur encastré et un sol gris.
Exemple d'une salle de séjour éclectique de taille moyenne et ouverte avec un mur bleu, parquet clair, aucune cheminée, un téléviseur encastré et un sol gris.
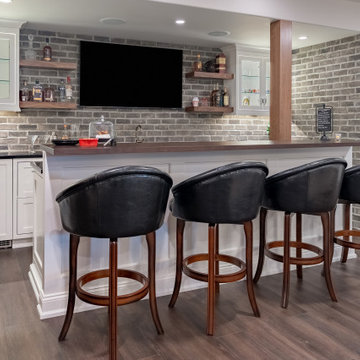
Partition to entry was removed for an open floor plan. Bar length was extended. 2 support beams concealed by being built into the design plan. Theatre Room entry was relocated to opposite side of room to maximize seating. Gym entry area was opened up to provide better flow and maximize floor plan. Bathroom was updated as well to complement other areas.
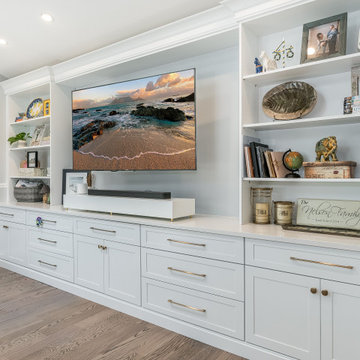
Total first floor renovation in Bridgewater, NJ. This young family added 50% more space and storage to their home without moving. By reorienting rooms and using their existing space more creatively, we were able to achieve all their wishes. This comprehensive 8 month renovation included:
1-removal of a wall between the kitchen and old dining room to double the kitchen space.
2-closure of a window in the family room to reorient the flow and create a 186" long bookcase/storage/tv area with seating now facing the new kitchen.
3-a dry bar
4-a dining area in the kitchen/family room
5-total re-think of the laundry room to get them organized and increase storage/functionality
6-moving the dining room location and office
7-new ledger stone fireplace
8-enlarged opening to new dining room and custom iron handrail and balusters
9-2,000 sf of new 5" plank red oak flooring in classic grey color with color ties on ceiling in family room to match
10-new window in kitchen
11-custom iron hood in kitchen
12-creative use of tile
13-new trim throughout
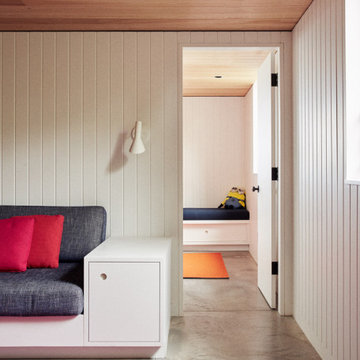
Basement rec room with built-in sofa
Idée de décoration pour une petite salle de séjour marine en bois fermée avec un mur blanc, sol en béton ciré, un téléviseur encastré et un sol gris.
Idée de décoration pour une petite salle de séjour marine en bois fermée avec un mur blanc, sol en béton ciré, un téléviseur encastré et un sol gris.
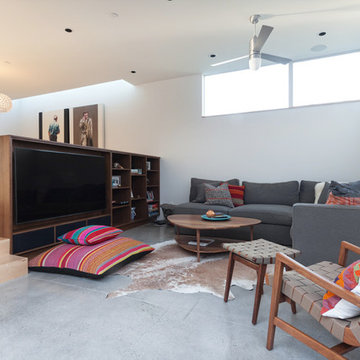
Chang Kyun Kim
Aménagement d'une salle de séjour moderne de taille moyenne et fermée avec un mur blanc, aucune cheminée, un téléviseur encastré et un sol gris.
Aménagement d'une salle de séjour moderne de taille moyenne et fermée avec un mur blanc, aucune cheminée, un téléviseur encastré et un sol gris.
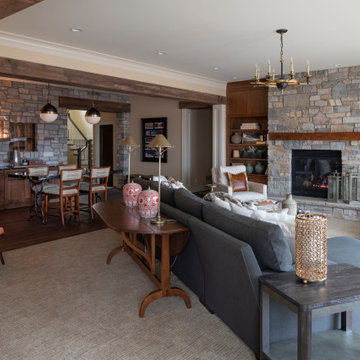
Remodeler: Michels Homes
Interior Design: Jami Ludens, Studio M Interiors
Cabinetry Design: Megan Dent, Studio M Kitchen and Bath
Photography: Scott Amundson Photography
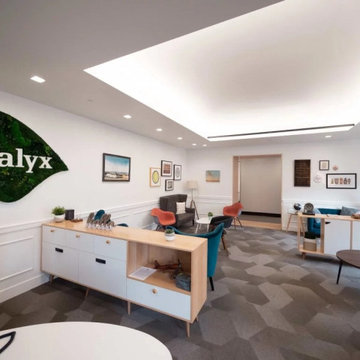
Modern standard waiting room
Aménagement d'une grande salle de séjour mansardée ou avec mezzanine moderne en bois avec une bibliothèque ou un coin lecture, un mur blanc, moquette, aucune cheminée, un téléviseur encastré, un sol gris et un plafond voûté.
Aménagement d'une grande salle de séjour mansardée ou avec mezzanine moderne en bois avec une bibliothèque ou un coin lecture, un mur blanc, moquette, aucune cheminée, un téléviseur encastré, un sol gris et un plafond voûté.
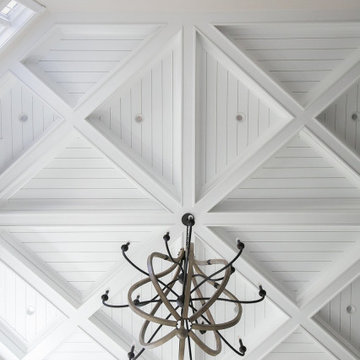
Stunningly symmetrical coffered ceilings to bring dimension into this family room with intentional & elaborate millwork! Star-crafted X ceiling design with nickel gap ship lap & tall crown moulding to create contrast and depth. Large TV-built-in with shelving and storage to create a clean, fresh, cozy feel!
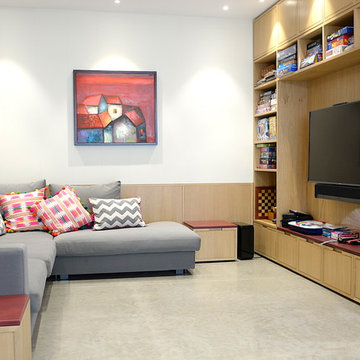
Mark Westwood
Cette photo montre une salle de séjour moderne de taille moyenne et fermée avec un mur blanc, sol en béton ciré, un sol gris et un téléviseur encastré.
Cette photo montre une salle de séjour moderne de taille moyenne et fermée avec un mur blanc, sol en béton ciré, un sol gris et un téléviseur encastré.
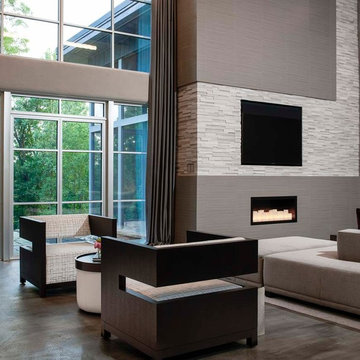
Cette photo montre une très grande salle de séjour rétro ouverte avec un mur gris, sol en béton ciré, une cheminée d'angle, un manteau de cheminée en carrelage, un téléviseur encastré et un sol gris.

This open floor plan family room for a family of four—two adults and two children was a dream to design. I wanted to create harmony and unity in the space bringing the outdoors in. My clients wanted a space that they could, lounge, watch TV, play board games and entertain guest in. They had two requests: one—comfortable and two—inviting. They are a family that loves sports and spending time with each other.
One of the challenges I tackled first was the 22 feet ceiling height and wall of windows. I decided to give this room a Contemporary Rustic Style. Using scale and proportion to identify the inadequacy between the height of the built-in and fireplace in comparison to the wall height was the next thing to tackle. Creating a focal point in the room created balance in the room. The addition of the reclaimed wood on the wall and furniture helped achieve harmony and unity between the elements in the room combined makes a balanced, harmonious complete space.
Bringing the outdoors in and using repetition of design elements like color throughout the room, texture in the accent pillows, rug, furniture and accessories and shape and form was how I achieved harmony. I gave my clients a space to entertain, lounge, and have fun in that reflected their lifestyle.
Photography by Haigwood Studios
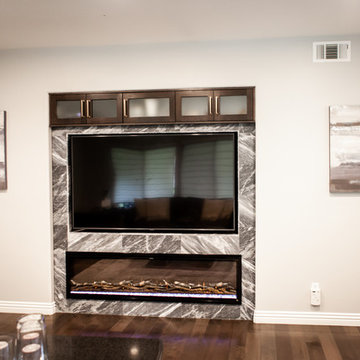
The before and after of this space is so satisfying. When you walked through the front door, the kitchen was closed off behind a wall that spanned the entire area. We removed that wall, and opened up the space to have a more inviting feel. Removing that wall meant we lessened the pantry and cupboard space, so we corrected that with an oversized island including seating, a peninsula with a beverage station, and a display cabinet utilized for stemware, to make up for that. Slab doors made with white oak and stained in a graphite color are the centerpiece of the area. Utilizing various colors of gold, including brushed gold, honey bronze, and champaign bronze we were able to compliment both the cabinets, and the stainless steel appliances A few great cabinet extras include an oversized spice roll out, a pantry roll out, a cookie sheet cabinet, and a functional blind corner pull out in the corner cabinet. Topping the cabinets is a beautiful quartz countertop that has the look and feel of marble. The appliances are all modern and sizable, with a 36” range and hood, a new convection speed oven, and a dual side by side 24” fridge, with a 18” freezer. The sink, made by Kohler, is an apron front single bowl style, with 2 faucets, a soap dispenser, and a push button garbage disposal switch built in. Outside of this amazing new kitchen, we also updated the entertainment center in the family room, with cabinetry to match the kitchen, and a Bardiglio marble surrounding, and we added a 72” aesthetic fireplace accent. The flooring throughout the space was updated using a “greige” commercially rated 16”x32” porcelain tile, then finished with an acrylic grout.
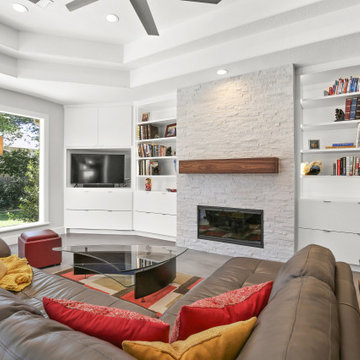
Chic, streamlined, luxury textures and materials, bright, welcoming....we could go on and on about this amazing home! We overhauled this interior into a contemporary dream! Chrome Delta fixtures, custom cabinetry, beautiful field tiles by Eleganza throughout the open areas, and custom-built glass stair rail by Ironwood all come together to transform this home.
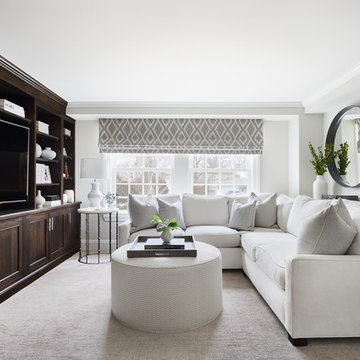
Photo by Emily Sidoti
Inspiration pour une salle de séjour traditionnelle avec un mur gris, moquette, un téléviseur encastré et un sol gris.
Inspiration pour une salle de séjour traditionnelle avec un mur gris, moquette, un téléviseur encastré et un sol gris.
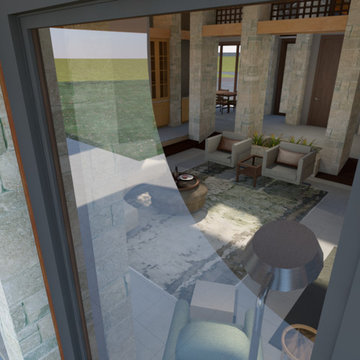
View of Great Room from Foyer and out to Patio.
Exemple d'une grande salle de séjour tendance ouverte avec un mur beige, un sol en ardoise, une cheminée standard, un manteau de cheminée en pierre, un téléviseur encastré et un sol gris.
Exemple d'une grande salle de séjour tendance ouverte avec un mur beige, un sol en ardoise, une cheminée standard, un manteau de cheminée en pierre, un téléviseur encastré et un sol gris.
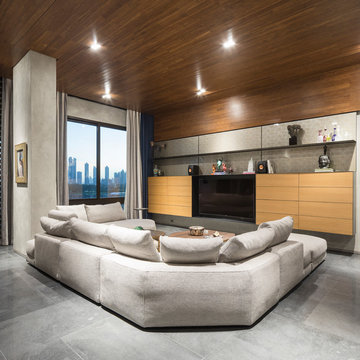
Fernando Alda
Réalisation d'une salle de séjour design ouverte avec un mur gris, aucune cheminée, un téléviseur encastré et un sol gris.
Réalisation d'une salle de séjour design ouverte avec un mur gris, aucune cheminée, un téléviseur encastré et un sol gris.
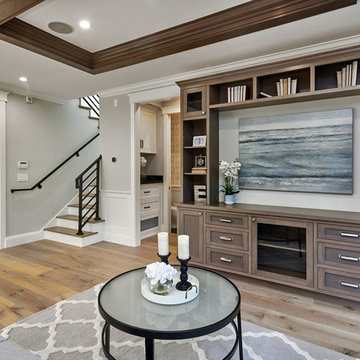
Arch Studio, Inc. Architecture & Interiors 2018
Idées déco pour une salle de séjour campagne de taille moyenne et ouverte avec une bibliothèque ou un coin lecture, un mur gris, parquet clair, un téléviseur encastré et un sol gris.
Idées déco pour une salle de séjour campagne de taille moyenne et ouverte avec une bibliothèque ou un coin lecture, un mur gris, parquet clair, un téléviseur encastré et un sol gris.
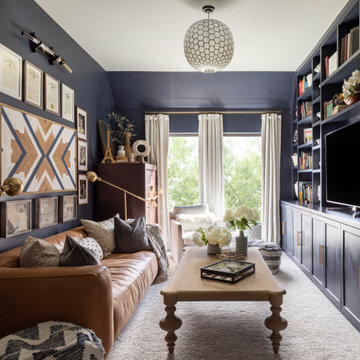
Cette image montre une salle de séjour traditionnelle avec un mur bleu, moquette, un téléviseur encastré et un sol gris.
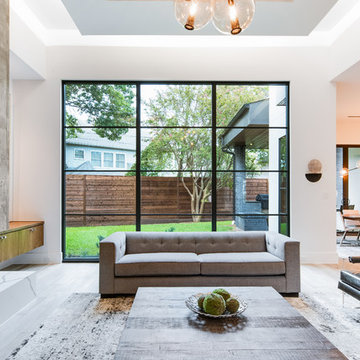
Réalisation d'une salle de séjour design de taille moyenne et ouverte avec un mur blanc, parquet clair, une cheminée ribbon, un manteau de cheminée en carrelage, un téléviseur encastré et un sol gris.
Idées déco de salles de séjour avec un téléviseur encastré et un sol gris
8