Idées déco de salles de séjour avec un téléviseur encastré et un sol noir
Trier par :
Budget
Trier par:Populaires du jour
41 - 60 sur 74 photos
1 sur 3
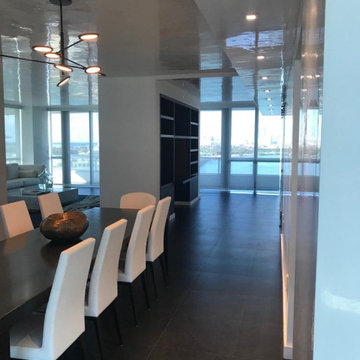
This beautiful family/TV room renovation project.
Idée de décoration pour une petite salle de séjour minimaliste ouverte avec un mur blanc, parquet foncé, un téléviseur encastré et un sol noir.
Idée de décoration pour une petite salle de séjour minimaliste ouverte avec un mur blanc, parquet foncé, un téléviseur encastré et un sol noir.
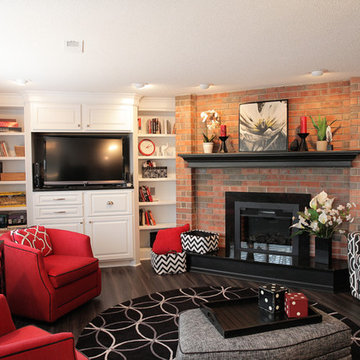
Updated father space for family
Aménagement d'une grande salle de séjour contemporaine fermée avec une bibliothèque ou un coin lecture, un mur gris, un sol en vinyl, une cheminée standard, un manteau de cheminée en brique, un téléviseur encastré et un sol noir.
Aménagement d'une grande salle de séjour contemporaine fermée avec une bibliothèque ou un coin lecture, un mur gris, un sol en vinyl, une cheminée standard, un manteau de cheminée en brique, un téléviseur encastré et un sol noir.
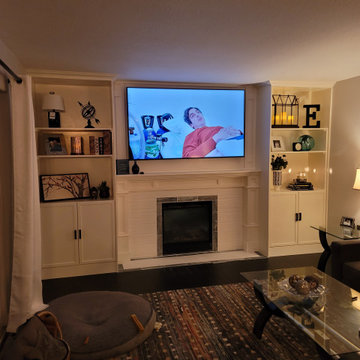
Finish product of the completed fireplace build.
Inspiration pour une salle de séjour craftsman de taille moyenne et fermée avec une bibliothèque ou un coin lecture, un mur blanc, parquet en bambou, une cheminée standard, un manteau de cheminée en carrelage, un téléviseur encastré et un sol noir.
Inspiration pour une salle de séjour craftsman de taille moyenne et fermée avec une bibliothèque ou un coin lecture, un mur blanc, parquet en bambou, une cheminée standard, un manteau de cheminée en carrelage, un téléviseur encastré et un sol noir.
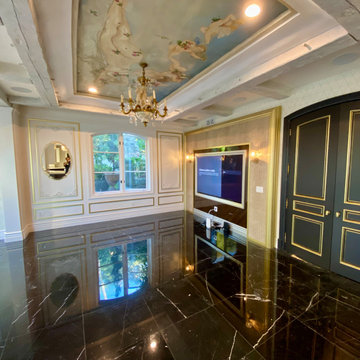
Réalisation d'une salle de séjour design avec un mur blanc, un sol en marbre, un téléviseur encastré, un sol noir et du papier peint.
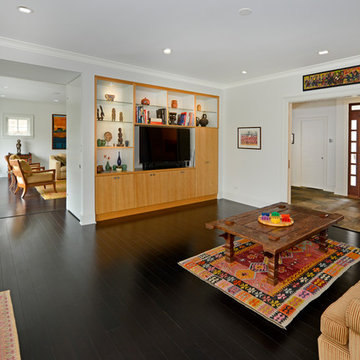
The family room is the heart of this home. It has the ability to be fully open, as shown in the photo, or completely closed off with the hidden doors set into the side of the built-in and the adjacent wall (look carefully!).
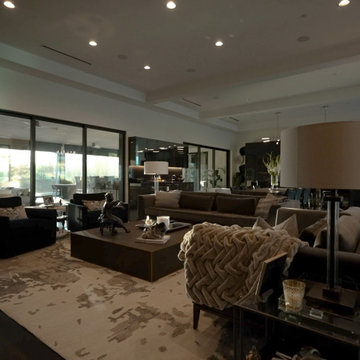
The family room serves a similar function in the home to a living room: it's a gathering place for everyone to convene and relax together at the end of the day. That said, there are some differences. Family rooms are more relaxed spaces, and tend to be more kid-friendly. It's also a newer concept that dates to the mid-century.
Historically, the family room is the place to let your hair down and get comfortable. This is the room where you let guests rest their feet on the ottoman and cozy up with a blanket on the couch.
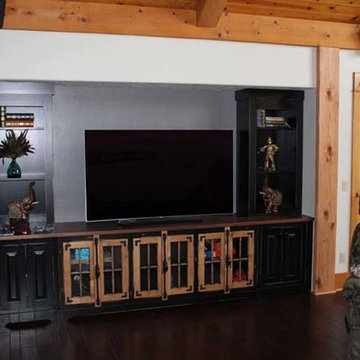
Cette photo montre une salle de séjour montagne de taille moyenne et fermée avec un mur blanc, parquet foncé, un téléviseur encastré et un sol noir.
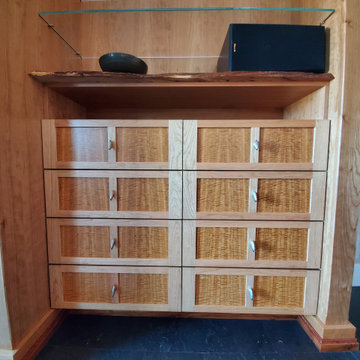
Custom entertainment center in Mission Viejo, CA. Built from a mix of cherry, urban woods, and specialty veneers, this media center is one-of-a-kind! Cherry casework creates the structure of the piece. Alder live edge counters, black acacia and eucalyptus trim moldings, and blue gum eucalyptus veneer panels create a unique look that bring the clients' vision to life!
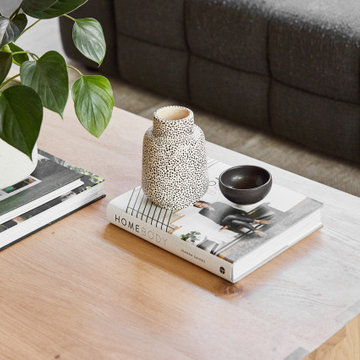
Idée de décoration pour une grande salle de séjour vintage ouverte avec un mur blanc, sol en béton ciré, un téléviseur encastré, un sol noir et un plafond en lambris de bois.
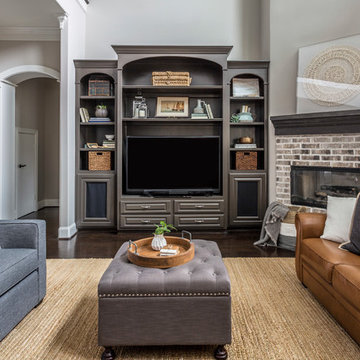
Photo by Kerry Kirk
Inspiration pour une salle de séjour traditionnelle de taille moyenne et ouverte avec un mur gris, parquet foncé, une cheminée d'angle, un manteau de cheminée en brique, un téléviseur encastré et un sol noir.
Inspiration pour une salle de séjour traditionnelle de taille moyenne et ouverte avec un mur gris, parquet foncé, une cheminée d'angle, un manteau de cheminée en brique, un téléviseur encastré et un sol noir.
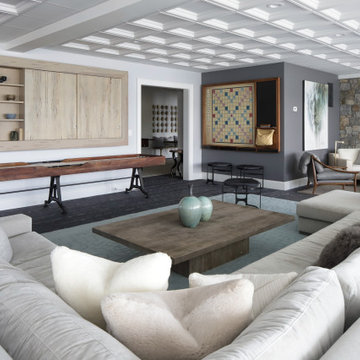
This beautiful lakefront New Jersey home is replete with exquisite design. The sprawling living area flaunts super comfortable seating that can accommodate large family gatherings while the stonework fireplace wall inspired the color palette. The game room is all about practical and functionality, while the master suite displays all things luxe. The fabrics and upholstery are from high-end showrooms like Christian Liaigre, Ralph Pucci, Holly Hunt, and Dennis Miller. Lastly, the gorgeous art around the house has been hand-selected for specific rooms and to suit specific moods.
Project completed by New York interior design firm Betty Wasserman Art & Interiors, which serves New York City, as well as across the tri-state area and in The Hamptons.
For more about Betty Wasserman, click here: https://www.bettywasserman.com/
To learn more about this project, click here:
https://www.bettywasserman.com/spaces/luxury-lakehouse-new-jersey/
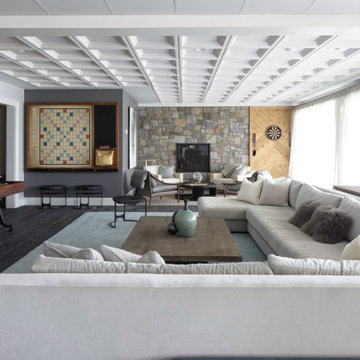
This beautiful lakefront New Jersey home is replete with exquisite design. The sprawling living area flaunts super comfortable seating that can accommodate large family gatherings while the stonework fireplace wall inspired the color palette. The game room is all about practical and functionality, while the master suite displays all things luxe. The fabrics and upholstery are from high-end showrooms like Christian Liaigre, Ralph Pucci, Holly Hunt, and Dennis Miller. Lastly, the gorgeous art around the house has been hand-selected for specific rooms and to suit specific moods.
Project completed by New York interior design firm Betty Wasserman Art & Interiors, which serves New York City, as well as across the tri-state area and in The Hamptons.
For more about Betty Wasserman, click here: https://www.bettywasserman.com/
To learn more about this project, click here:
https://www.bettywasserman.com/spaces/luxury-lakehouse-new-jersey/
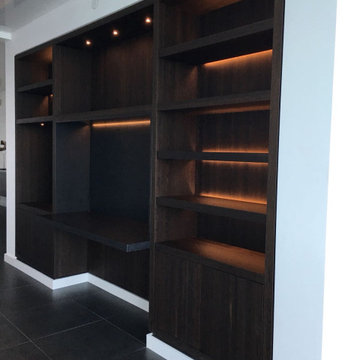
This beautiful family/TV room renovation project.
Inspiration pour une petite salle de séjour minimaliste ouverte avec un mur blanc, parquet foncé, un téléviseur encastré et un sol noir.
Inspiration pour une petite salle de séjour minimaliste ouverte avec un mur blanc, parquet foncé, un téléviseur encastré et un sol noir.

A full renovation of a dated but expansive family home, including bespoke staircase repositioning, entertainment living and bar, updated pool and spa facilities and surroundings and a repositioning and execution of a new sunken dining room to accommodate a formal sitting room.
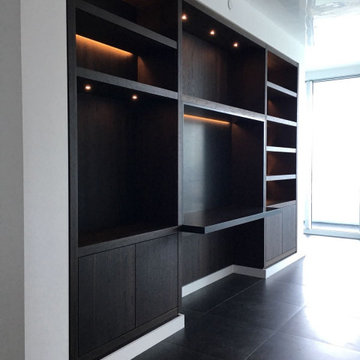
This beautiful family/TV room renovation project.
Cette image montre une petite salle de séjour minimaliste ouverte avec un mur blanc, parquet foncé, un téléviseur encastré et un sol noir.
Cette image montre une petite salle de séjour minimaliste ouverte avec un mur blanc, parquet foncé, un téléviseur encastré et un sol noir.

A full renovation of a dated but expansive family home, including bespoke staircase repositioning, entertainment living and bar, updated pool and spa facilities and surroundings and a repositioning and execution of a new sunken dining room to accommodate a formal sitting room.
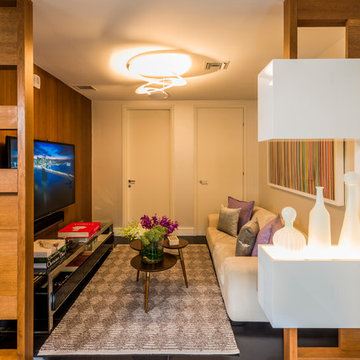
Brickell
Miami, FL
Exemple d'une salle de séjour tendance de taille moyenne et ouverte avec un mur beige, un sol en carrelage de porcelaine, aucune cheminée, un téléviseur encastré et un sol noir.
Exemple d'une salle de séjour tendance de taille moyenne et ouverte avec un mur beige, un sol en carrelage de porcelaine, aucune cheminée, un téléviseur encastré et un sol noir.
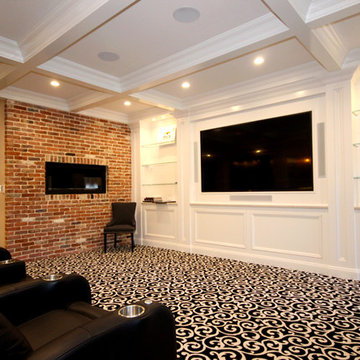
Hot Dogs! Get your Hot Dogs Here! The ultimate Basement makeover for the sports enthusiast family. Where else would you want to watch the Superbowl or World Series? We took this existing Basement, with out adding to the ceiling, expanding or removing any columns and turned it into a transitional sports bar.
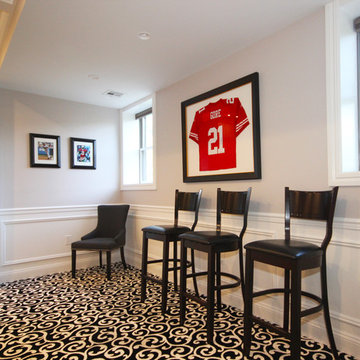
Aménagement d'une salle de séjour classique de taille moyenne et ouverte avec un bar de salon, un mur blanc, moquette, une cheminée ribbon, un manteau de cheminée en brique, un téléviseur encastré et un sol noir.
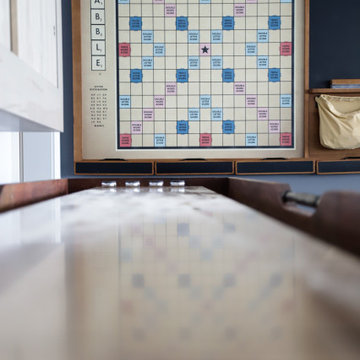
This beautiful lakefront New Jersey home is replete with exquisite design. The sprawling living area flaunts super comfortable seating that can accommodate large family gatherings while the stonework fireplace wall inspired the color palette. The game room is all about practical and functionality, while the master suite displays all things luxe. The fabrics and upholstery are from high-end showrooms like Christian Liaigre, Ralph Pucci, Holly Hunt, and Dennis Miller. Lastly, the gorgeous art around the house has been hand-selected for specific rooms and to suit specific moods.
Project completed by New York interior design firm Betty Wasserman Art & Interiors, which serves New York City, as well as across the tri-state area and in The Hamptons.
For more about Betty Wasserman, click here: https://www.bettywasserman.com/
To learn more about this project, click here:
https://www.bettywasserman.com/spaces/luxury-lakehouse-new-jersey/
Idées déco de salles de séjour avec un téléviseur encastré et un sol noir
3