Salle de Séjour
Trier par :
Budget
Trier par:Populaires du jour
161 - 180 sur 2 328 photos
1 sur 3
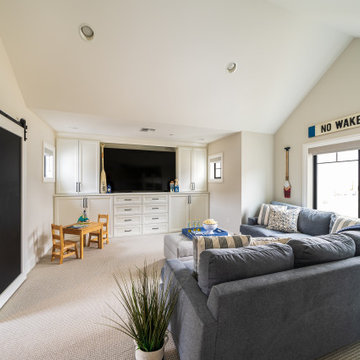
Bonus-Bunk room for a growing family, with custom art and lots of seating and space for play.
Inspiration pour une salle de séjour marine de taille moyenne avec moquette et un téléviseur encastré.
Inspiration pour une salle de séjour marine de taille moyenne avec moquette et un téléviseur encastré.
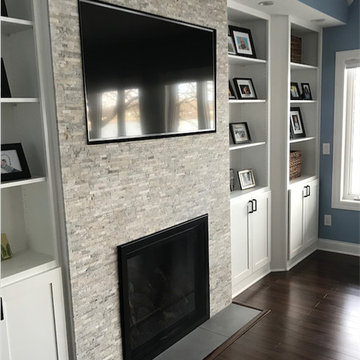
Photo: Rick Miles
Exemple d'une salle de séjour tendance de taille moyenne et ouverte avec un mur bleu, parquet foncé, une cheminée standard, un manteau de cheminée en pierre et un téléviseur encastré.
Exemple d'une salle de séjour tendance de taille moyenne et ouverte avec un mur bleu, parquet foncé, une cheminée standard, un manteau de cheminée en pierre et un téléviseur encastré.
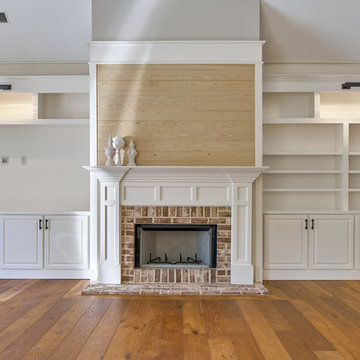
Love the warm tones in this gorgeous heart of pine antique flooring...what a great look. The brick fireplace with butt board for added interest over the fireplace and the spacious bookshelves, cabinets and built in media center insure that this very comfortable family space will be well used.
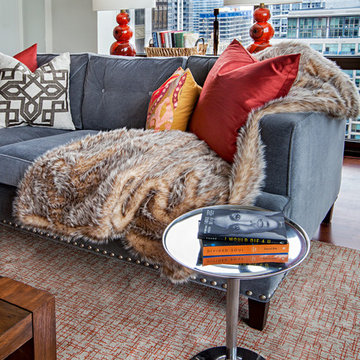
Inquire About Our Design Services
What we did:
Outlined the furniture plan for the entire condo and then made sure everything came to life the way it was supposed to on paper.
Reworked the color scheme for the space and repainted:
We refreshed her kitchen by selecting a vibrant color backsplash.
The peanut butter colored walls in the office room just had to go. Nobody could work in there!
Custom designed the bedding in her master bedroom.
Installed Hunter Douglas window treatments, and custom drapery that provided her with stylish privacy.
Sourced all art and accessories for her space. We infused her amazing cultural collection with some added chicness.
What I LOVE:
The seagulls in her office. This was a perfect Etsy find.
Those nightstands in her bedroom - can you say AH-Mazing!
Her view. I was not personally responsible for that, but to work in that space was breathtaking!
Rashaanda said that her family loves her space and they really enjoyed the wine that I had delivered, just in time for Thanksgiving!
Marcel Page Photograpy
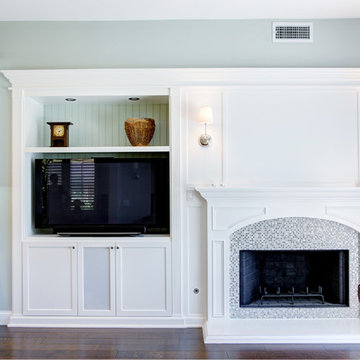
Stephanie Wiley Photography
Inspiration pour une salle de séjour traditionnelle de taille moyenne et ouverte avec une cheminée standard, un manteau de cheminée en carrelage, un téléviseur encastré et un mur bleu.
Inspiration pour une salle de séjour traditionnelle de taille moyenne et ouverte avec une cheminée standard, un manteau de cheminée en carrelage, un téléviseur encastré et un mur bleu.
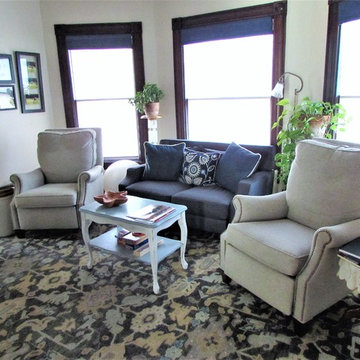
After photo: TV room. Client wanted to update old dark TV room. Client wanted two reclining chairs, and small sofa for their dogs. Client supplied coffee table, end tables, and floor lamp. New wall paper, window treatments, rug, and reclining chairs and sofa created bright updated TV room.
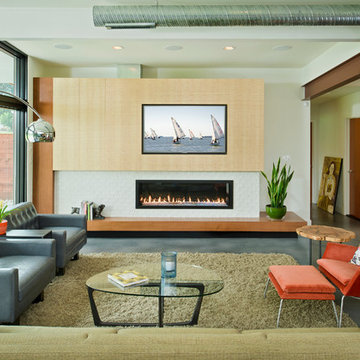
Vince Lupo
Cette image montre une grande salle de séjour design ouverte avec un mur blanc, sol en béton ciré, une cheminée ribbon, un téléviseur encastré, un manteau de cheminée en plâtre et un sol gris.
Cette image montre une grande salle de séjour design ouverte avec un mur blanc, sol en béton ciré, une cheminée ribbon, un téléviseur encastré, un manteau de cheminée en plâtre et un sol gris.
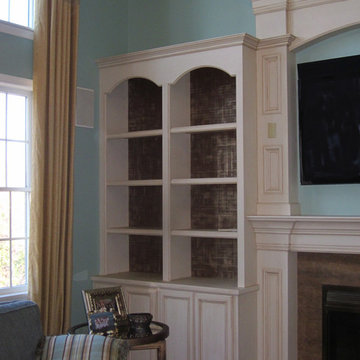
The decorative artisan team of AH & Co. from Montclair, NJ. faux finish a custom wall unit with cream colored base coat and antique walnut brown highlighting in the detailing. The back wall of the bookcases are hand painted in a coordinating brown with a champagne gold metallic cross hatch linen pattern hand applied to scale.
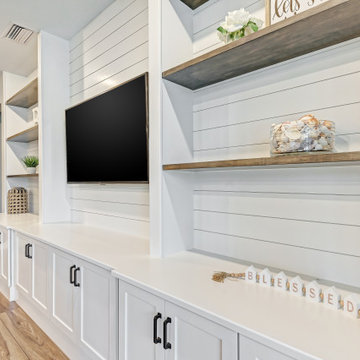
The Kristin Entertainment center has been everyone's favorite at Mallory Park, 15 feet long by 9 feet high, solid wood construction, plenty of storage, white oak shelves, and a shiplap backdrop.
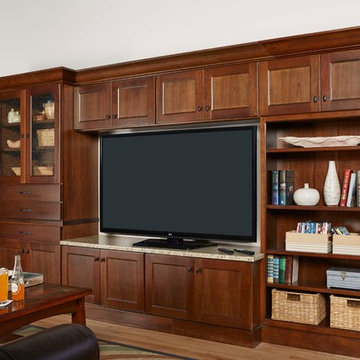
Cherry Parker door style by Mid Continent Cabinetry stained Husk with Black Glaze
Exemple d'une grande salle de séjour chic ouverte avec un mur blanc, parquet clair, un téléviseur encastré, aucune cheminée et un sol marron.
Exemple d'une grande salle de séjour chic ouverte avec un mur blanc, parquet clair, un téléviseur encastré, aucune cheminée et un sol marron.
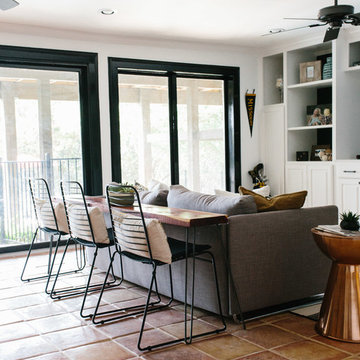
An eclectic, modern media room with bold accents of black metals, natural woods, and terra cotta tile floors. We wanted to design a fresh and modern hangout spot for these clients, whether they’re hosting friends or watching the game, this entertainment room had to fit every occasion.
We designed a full home bar, which looks dashing right next to the wooden accent wall and foosball table. The sitting area is full of luxe seating, with a large gray sofa and warm brown leather arm chairs. Additional seating was snuck in via black metal chairs that fit seamlessly into the built-in desk and sideboard table (behind the sofa).... In total, there is plenty of seats for a large party, which is exactly what our client needed.
Lastly, we updated the french doors with a chic, modern black trim, a small detail that offered an instant pick-me-up. The black trim also looks effortless against the black accents.
Designed by Sara Barney’s BANDD DESIGN, who are based in Austin, Texas and serving throughout Round Rock, Lake Travis, West Lake Hills, and Tarrytown.
For more about BANDD DESIGN, click here: https://bandddesign.com/
To learn more about this project, click here: https://bandddesign.com/lost-creek-game-room/

A double-deck house in Tampa, Florida with a garden and swimming pool is currently under construction. The owner's idea was to create a monochrome interior in gray tones. We added turquoise and beige colors to soften it. For the floors we designed wooden parquet in the shade of oak wood. The built in bio fireplace is a symbol of the home sweet home feel. We used many textiles, mainly curtains and carpets, to make the family space more cosy. The dining area is dominated by a beautiful chandelier with crystal balls from the US store Restoration Hardware and to it wall lamps next to fireplace in the same set. The center of the living area creates comfortable sofa, elegantly complemented by the design side glass tables with recessed wooden branche, also from Restoration Hardware There is also a built-in library with backlight, which fills the unused space next to door. The whole house is lit by lots of led strips in the ceiling. I believe we have created beautiful, luxurious and elegant living for the young family :-)
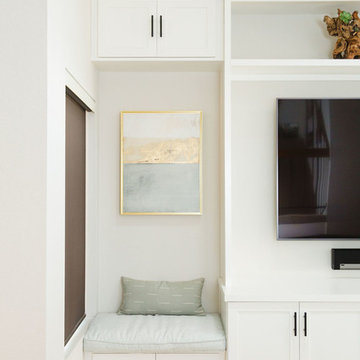
This family room was updated with a custom media built-in to store kids toys and keep the media organized. The walls were painted Benjamin Moore Balboa Mist, and white cabinets received matte black hardware and coastal rope sconces. Custom cushions were added to serve as a reading nook for the kids (but mostly, the dog sleeps there). Driftwood, succulents and air plants give texture and add life to this space. Light oak shelves are styled with beachy decor.
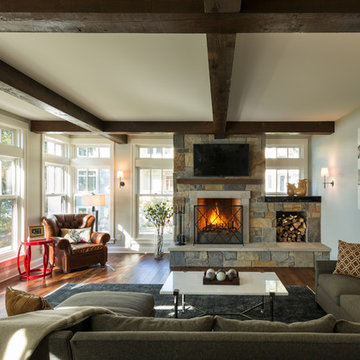
Corey Gaffer Photography
Idées déco pour une salle de séjour montagne de taille moyenne et ouverte avec un sol en bois brun, une cheminée standard, un manteau de cheminée en pierre, un téléviseur encastré, un mur gris, un sol marron et éclairage.
Idées déco pour une salle de séjour montagne de taille moyenne et ouverte avec un sol en bois brun, une cheminée standard, un manteau de cheminée en pierre, un téléviseur encastré, un mur gris, un sol marron et éclairage.
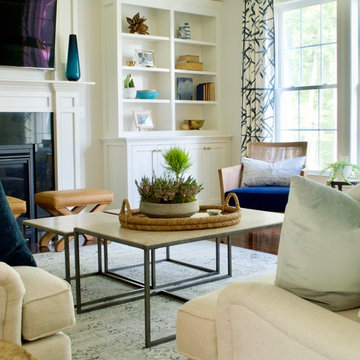
This sunny great room is flanked by dramatic draperies to draw the eye upwards to a coffered ceiling- for added coziness, we painted the ceiling a pale gray color (same as walls) and used varied textures to add warmth to the room. Kid-friendly performance fabrics on the sofas and chairs make this a space for the entire family.
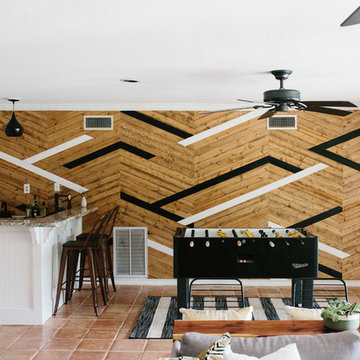
An eclectic, modern media room with bold accents of black metals, natural woods, and terra cotta tile floors. We wanted to design a fresh and modern hangout spot for these clients, whether they’re hosting friends or watching the game, this entertainment room had to fit every occasion.
We designed a full home bar, which looks dashing right next to the wooden accent wall and foosball table. The sitting area is full of luxe seating, with a large gray sofa and warm brown leather arm chairs. Additional seating was snuck in via black metal chairs that fit seamlessly into the built-in desk and sideboard table (behind the sofa).... In total, there is plenty of seats for a large party, which is exactly what our client needed.
Lastly, we updated the french doors with a chic, modern black trim, a small detail that offered an instant pick-me-up. The black trim also looks effortless against the black accents.
Designed by Sara Barney’s BANDD DESIGN, who are based in Austin, Texas and serving throughout Round Rock, Lake Travis, West Lake Hills, and Tarrytown.
For more about BANDD DESIGN, click here: https://bandddesign.com/
To learn more about this project, click here: https://bandddesign.com/lost-creek-game-room/
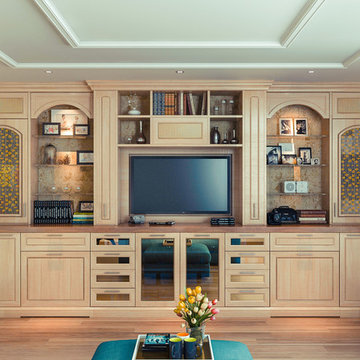
Closet view of a wall unit combination entertainment home office. Pull-out desks allow for hidden work spaces and homework.
Exemple d'une salle de séjour chic de taille moyenne et fermée avec un mur jaune, parquet clair et un téléviseur encastré.
Exemple d'une salle de séjour chic de taille moyenne et fermée avec un mur jaune, parquet clair et un téléviseur encastré.
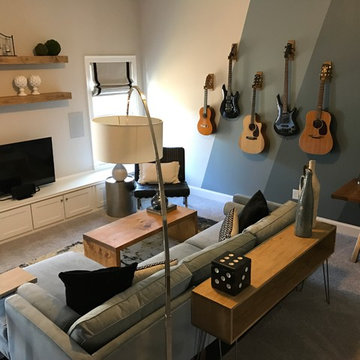
A bland bonus room transformed into a fun and functional media/music room.
Idées déco pour une grande salle de séjour rétro fermée avec une salle de musique, un mur bleu, moquette, aucune cheminée et un téléviseur encastré.
Idées déco pour une grande salle de séjour rétro fermée avec une salle de musique, un mur bleu, moquette, aucune cheminée et un téléviseur encastré.
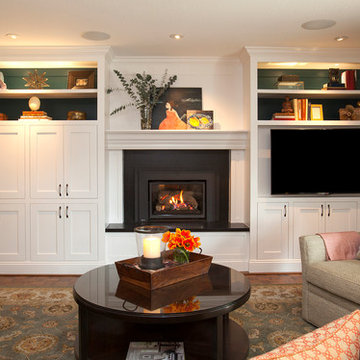
Interiors by Laura Martin Bovard
Ramona d'Viola - ilumus photography
Idée de décoration pour une salle de séjour tradition de taille moyenne et ouverte avec un mur beige, un sol en bois brun, une cheminée standard, un manteau de cheminée en pierre et un téléviseur encastré.
Idée de décoration pour une salle de séjour tradition de taille moyenne et ouverte avec un mur beige, un sol en bois brun, une cheminée standard, un manteau de cheminée en pierre et un téléviseur encastré.
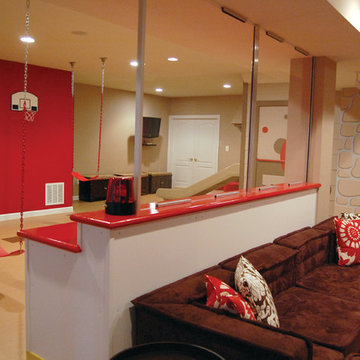
THEME There are two priorities in this
room: Hockey (in this case, Washington
Capitals hockey) and FUN.
FOCUS The room is broken into two
main sections (one for kids and one
for adults); and divided by authentic
hockey boards, complete with yellow
kickplates and half-inch plexiglass. Like
a true hockey arena, the room pays
homage to star players with two fully
autographed team jerseys preserved in
cases, as well as team logos positioned
throughout the room on custom-made
pillows, accessories and the floor.
The back half of the room is made just
for kids. Swings, a dart board, a ball
pit, a stage and a hidden playhouse
under the stairs ensure fun for all.
STORAGE A large storage unit at
the rear of the room makes use of an
odd-shaped nook, adds support and
accommodates large shelves, toys and
boxes. Storage space is cleverly placed
near the ballpit, and will eventually
transition into a full storage area once
the pit is no longer needed. The back
side of the hockey boards hold two
small refrigerators (one for adults and
one for kids), as well as the base for the
audio system.
GROWTH The front half of the room
lasts as long as the family’s love for the
team. The back half of the room grows
with the children, and eventually will
provide a useable, wide open space as
well as storage.
SAFETY A plexiglass wall separates the
two main areas of the room, minimizing
the noise created by kids playing and
hockey fans cheering. It also protects
the big screen TV from balls, pucks and
other play objects that occasionally fly
by. The ballpit door has a double safety
lock to ensure supervised use.
9