Idées déco de salles de séjour avec un téléviseur et différents habillages de murs
Trier par :
Budget
Trier par:Populaires du jour
121 - 140 sur 3 555 photos
1 sur 3

Exemple d'une salle de séjour chic de taille moyenne et ouverte avec un bar de salon, un mur gris, un sol en bois brun, une cheminée standard, un manteau de cheminée en pierre, un téléviseur fixé au mur, un sol marron et du lambris.

Idées déco pour une grande salle de séjour bord de mer en bois ouverte avec un mur marron, parquet clair, une cheminée standard, un manteau de cheminée en métal, un téléviseur fixé au mur, un sol marron et poutres apparentes.

Aménagement d'une salle de séjour campagne de taille moyenne et fermée avec salle de jeu, un mur blanc, parquet clair, une cheminée standard, un manteau de cheminée en pierre, un téléviseur fixé au mur, un sol marron, un plafond voûté et du lambris.

Sleek and contemporary, this beautiful home is located in Villanova, PA. Blue, white and gold are the palette of this transitional design. With custom touches and an emphasis on flow and an open floor plan, the renovation included the kitchen, family room, butler’s pantry, mudroom, two powder rooms and floors.
Rudloff Custom Builders has won Best of Houzz for Customer Service in 2014, 2015 2016, 2017 and 2019. We also were voted Best of Design in 2016, 2017, 2018, 2019 which only 2% of professionals receive. Rudloff Custom Builders has been featured on Houzz in their Kitchen of the Week, What to Know About Using Reclaimed Wood in the Kitchen as well as included in their Bathroom WorkBook article. We are a full service, certified remodeling company that covers all of the Philadelphia suburban area. This business, like most others, developed from a friendship of young entrepreneurs who wanted to make a difference in their clients’ lives, one household at a time. This relationship between partners is much more than a friendship. Edward and Stephen Rudloff are brothers who have renovated and built custom homes together paying close attention to detail. They are carpenters by trade and understand concept and execution. Rudloff Custom Builders will provide services for you with the highest level of professionalism, quality, detail, punctuality and craftsmanship, every step of the way along our journey together.
Specializing in residential construction allows us to connect with our clients early in the design phase to ensure that every detail is captured as you imagined. One stop shopping is essentially what you will receive with Rudloff Custom Builders from design of your project to the construction of your dreams, executed by on-site project managers and skilled craftsmen. Our concept: envision our client’s ideas and make them a reality. Our mission: CREATING LIFETIME RELATIONSHIPS BUILT ON TRUST AND INTEGRITY.
Photo Credit: Linda McManus Images
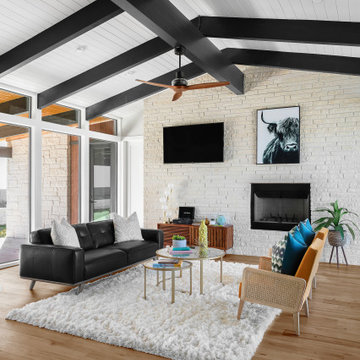
Aménagement d'une salle de séjour rétro de taille moyenne et ouverte avec un mur blanc, parquet clair, une cheminée, un manteau de cheminée en pierre, un téléviseur fixé au mur, un sol beige, différents designs de plafond et différents habillages de murs.

FineCraft Contractors, Inc.
Harrison Design
Idées déco pour une petite salle de séjour mansardée ou avec mezzanine moderne avec un bar de salon, un mur beige, un sol en ardoise, un téléviseur fixé au mur, un sol multicolore, un plafond voûté et du lambris de bois.
Idées déco pour une petite salle de séjour mansardée ou avec mezzanine moderne avec un bar de salon, un mur beige, un sol en ardoise, un téléviseur fixé au mur, un sol multicolore, un plafond voûté et du lambris de bois.
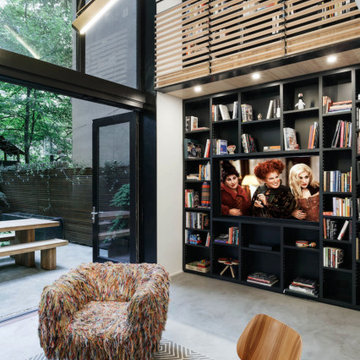
Cette image montre une grande salle de séjour mansardée ou avec mezzanine design en bois avec un téléviseur encastré.

Natural light with a blue, white, and gray palette is fresh and modern
Réalisation d'une grande salle de séjour marine en bois ouverte avec un mur blanc, un téléviseur fixé au mur, un sol marron, un plafond voûté et parquet clair.
Réalisation d'une grande salle de séjour marine en bois ouverte avec un mur blanc, un téléviseur fixé au mur, un sol marron, un plafond voûté et parquet clair.

Idée de décoration pour une salle de séjour tradition de taille moyenne et ouverte avec un mur beige, un manteau de cheminée en brique, parquet foncé, une cheminée standard, un téléviseur fixé au mur, un sol marron et boiseries.
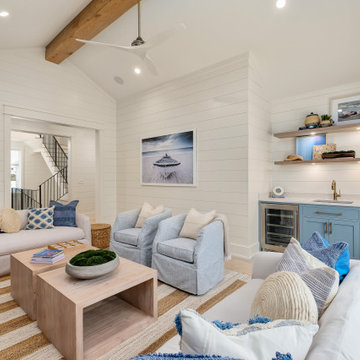
Third Floor gameroom with wet bar.
Réalisation d'une grande salle de séjour marine ouverte avec salle de jeu, un mur blanc, parquet clair, un téléviseur fixé au mur, un sol beige, un plafond voûté et du lambris de bois.
Réalisation d'une grande salle de séjour marine ouverte avec salle de jeu, un mur blanc, parquet clair, un téléviseur fixé au mur, un sol beige, un plafond voûté et du lambris de bois.

For this space, we focused on family entertainment. With lots of storage for games, books, and movies, a space dedicated to pastimes like ping pong! A wet bar for easy entertainment for all ages. Fun under the stairs wine storage. And lastly, a big bathroom with extra storage and a big walk-in shower.

One large gathering space was created by removing the wall and combining the living and family rooms. The Colonial-style fireplace was transformed into a Pinterest-worthy feature by removing an adjoining closet, and adding a custom mantel and floating shelves. The shiplap treated wall pops with a coat of Glidden "Puddle Jumper."

In this new build we achieved a southern classic look on the exterior, with a modern farmhouse flair in the interior. The palette for this project focused on neutrals, natural woods, hues of blues, and accents of black. This allowed for a seamless and calm transition from room to room having each space speak to one another for a constant style flow throughout the home. We focused heavily on statement lighting, and classic finishes with a modern twist.
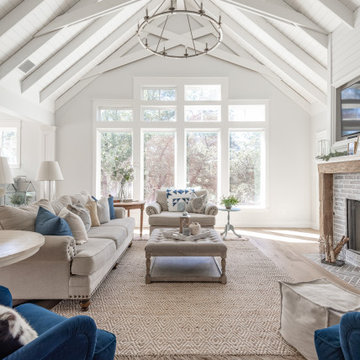
Vaulted ceilings accented with scissor trusses.
Cette photo montre une grande salle de séjour nature avec un mur blanc, parquet clair, une cheminée standard, un manteau de cheminée en carrelage, un téléviseur fixé au mur, un plafond voûté et du lambris de bois.
Cette photo montre une grande salle de séjour nature avec un mur blanc, parquet clair, une cheminée standard, un manteau de cheminée en carrelage, un téléviseur fixé au mur, un plafond voûté et du lambris de bois.
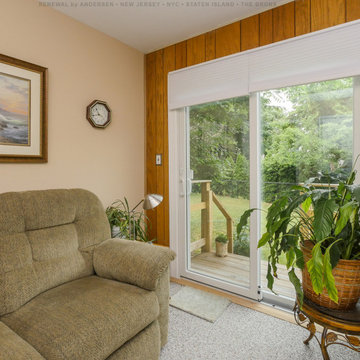
Lovely little den with new sliding patio door we installed. This cozy space with comfortable furniture and lots of plants looks great with this new sliding glass door. Get started replacing the windows and doors in your house with Renewal by Andersen of New Jersey, Staten Island, The Bronx and New York City.
We are your full service window and door retailer and installer -- Contact Us Today! 844-245-2799

Exemple d'une petite salle de séjour mansardée ou avec mezzanine montagne en bois avec une bibliothèque ou un coin lecture, sol en béton ciré, un poêle à bois, un téléviseur fixé au mur, un sol gris et un plafond en bois.
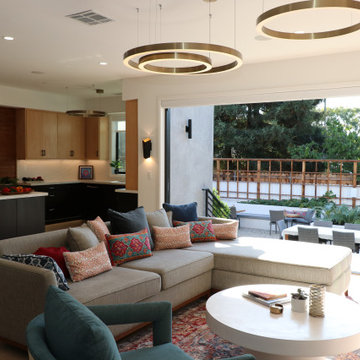
The family room opens to the edible garden with a large, moving glass wall. This is the perfect house for the famous vegan chef and her husband to cook, entertain and film their television series.
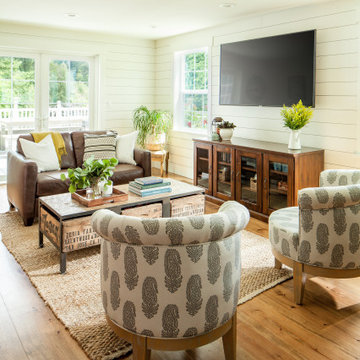
Country farmhouse with joined family room and kitchen.
Réalisation d'une salle de séjour champêtre de taille moyenne et ouverte avec un mur blanc, un sol en bois brun, aucune cheminée, un téléviseur fixé au mur, un sol marron et du lambris de bois.
Réalisation d'une salle de séjour champêtre de taille moyenne et ouverte avec un mur blanc, un sol en bois brun, aucune cheminée, un téléviseur fixé au mur, un sol marron et du lambris de bois.

We love these arched entryways, vaulted ceilings, exposed beams, and wood flooring.
Réalisation d'une très grande salle de séjour chalet ouverte avec un mur multicolore, parquet foncé, une cheminée standard, un manteau de cheminée en pierre, un téléviseur fixé au mur, un sol multicolore, poutres apparentes et un mur en parement de brique.
Réalisation d'une très grande salle de séjour chalet ouverte avec un mur multicolore, parquet foncé, une cheminée standard, un manteau de cheminée en pierre, un téléviseur fixé au mur, un sol multicolore, poutres apparentes et un mur en parement de brique.
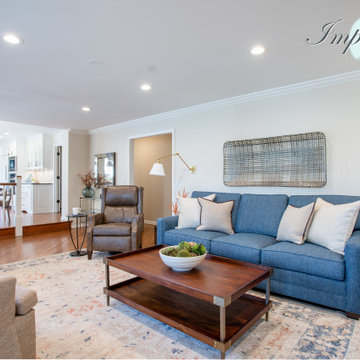
In this room, we refaced the fireplace with stone and custom trim work, added new custom builtins with brass pop-over lights, added recessed can lights, and brought in new furnishings and accents. Now this family room is bright and inviting.
White shiplap over the fireplace and stone in a herringbone pattern is updated yet classic look. Grasscloth wallpaper on the back of the builtins brings warmth and texture.
Idées déco de salles de séjour avec un téléviseur et différents habillages de murs
7