Idées déco de salles de séjour avec un téléviseur et un sol bleu
Trier par :
Budget
Trier par:Populaires du jour
1 - 20 sur 157 photos
1 sur 3
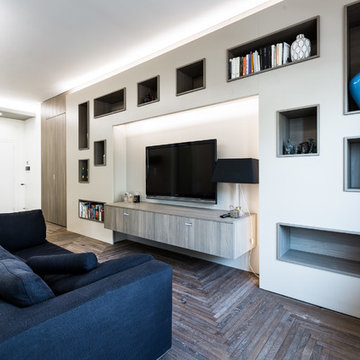
Aménagement d'une salle de séjour contemporaine ouverte avec une bibliothèque ou un coin lecture, un mur blanc, parquet foncé, un téléviseur fixé au mur, aucune cheminée et un sol bleu.
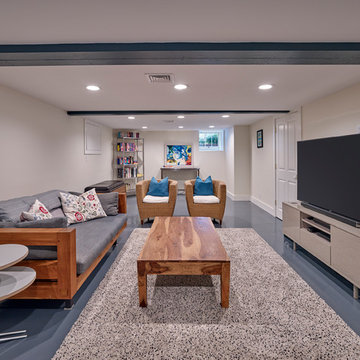
This additional basement family room adds more lounging space to this home. It has an oversized home theater and cool soothing colors of gray and slate blue hues.
Don Pearse Photographer
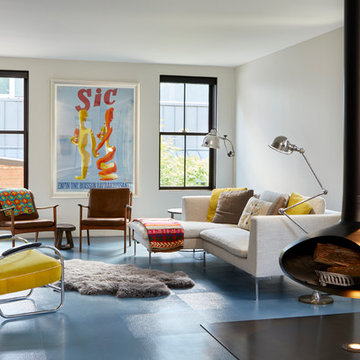
©Brett Bulthuis 2018
Idées déco pour une salle de séjour contemporaine de taille moyenne et fermée avec un mur blanc, un sol en vinyl, un téléviseur dissimulé, un sol bleu et cheminée suspendue.
Idées déco pour une salle de séjour contemporaine de taille moyenne et fermée avec un mur blanc, un sol en vinyl, un téléviseur dissimulé, un sol bleu et cheminée suspendue.

Here is the completed family room looking southwest. We raised the the bottom chord of the roof truss to gain ceiling height from 8ft to 10ft. We enlarged the connection between the family rm and new kitchen to make it one space. The mantle was refinished and tile was added around the fireplace. New book shelves were added flanking the fireplace.
Chris Marshall

Aménagement d'une salle de séjour classique de taille moyenne et fermée avec une bibliothèque ou un coin lecture, un mur gris, parquet foncé, une cheminée standard, un manteau de cheminée en pierre, un téléviseur fixé au mur, un sol bleu, un plafond décaissé et du papier peint.
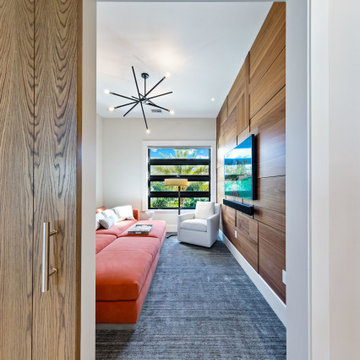
Idées déco pour une salle de séjour mansardée ou avec mezzanine contemporaine de taille moyenne avec un mur blanc, moquette, un téléviseur fixé au mur et un sol bleu.
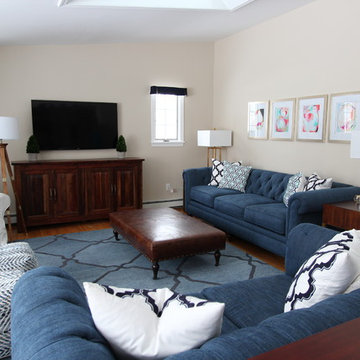
Photo: Woodland Road Design, LLC
This family room is perfect for casual gatherings with friends and family. The Andover Leather ottoman from Wayfair is generously sized, as are the navy Chesterfield sofa & loveseat. The reclaimed wood on the Bowry Media Console from Pottery Barn adds a warm touch to the space.

After shot of the family room built in area
Custom white built in bookcase. Always display your accessories with the right amount
Idée de décoration pour une grande salle de séjour tradition ouverte avec un mur bleu, moquette, une cheminée standard, un manteau de cheminée en bois, un téléviseur fixé au mur et un sol bleu.
Idée de décoration pour une grande salle de séjour tradition ouverte avec un mur bleu, moquette, une cheminée standard, un manteau de cheminée en bois, un téléviseur fixé au mur et un sol bleu.
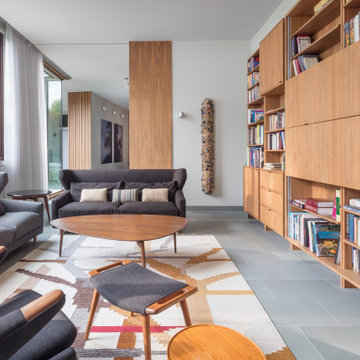
Cette image montre une grande salle de séjour design fermée avec une bibliothèque ou un coin lecture, un mur blanc, un sol en calcaire, aucune cheminée, un téléviseur dissimulé et un sol bleu.
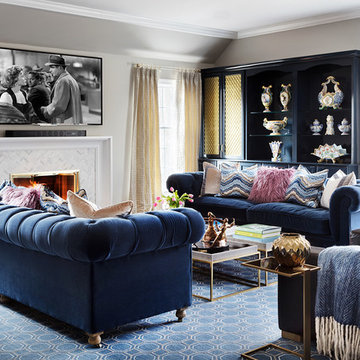
Inspiration pour une salle de séjour traditionnelle avec un mur gris, moquette, une cheminée standard, un manteau de cheminée en carrelage, un téléviseur fixé au mur et un sol bleu.
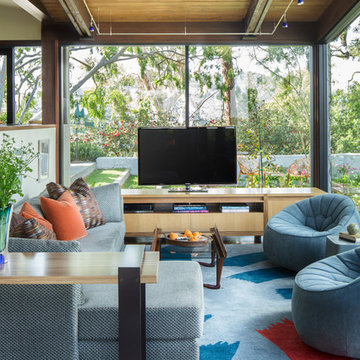
Mike Kelley
Cette photo montre une grande salle de séjour tendance ouverte avec un téléviseur indépendant, sol en béton ciré et un sol bleu.
Cette photo montre une grande salle de séjour tendance ouverte avec un téléviseur indépendant, sol en béton ciré et un sol bleu.

We gutted the existing home and added a new front entry, raised the ceiling for a new master suite, filled the back of the home with large panels of sliding doors and windows and designed the new pool, spa, terraces and entry motor court.
Dave Reilly: Project Architect
Tim Macdonald- Interior Decorator- Timothy Macdonald Interiors, NYC.

A stair tower provides a focus form the main floor hallway. 22 foot high glass walls wrap the stairs which also open to a two story family room. A wide fireplace wall is flanked by recessed art niches.
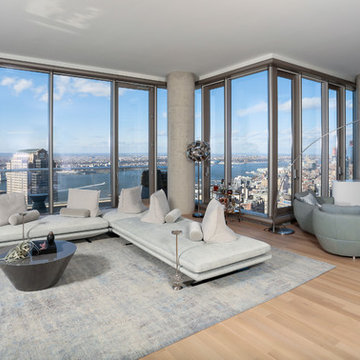
Cabinet Tronix, specialists in high quality TV lift furniture for 15 years, worked closely with Nadine Homann of NHIdesign Studios to create an area where TV could be watched then hidden when needed.
This amazing project was in New York City. The TV lift furniture is the Malibu design with a Benjamin Moore painted finish.
Photography by Eric Striffler Photography.
https://www.cabinet-tronix.com/tv-lift-cabinets/malibu-rounded-tv-furniture/
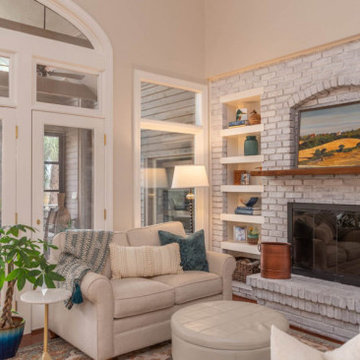
Cette image montre une salle de séjour marine de taille moyenne et ouverte avec un mur beige, parquet foncé, une cheminée standard, un manteau de cheminée en brique, un téléviseur indépendant et un sol bleu.
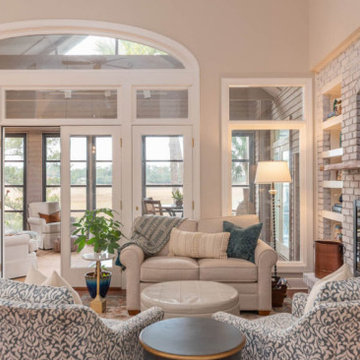
Idée de décoration pour une salle de séjour marine de taille moyenne et ouverte avec un mur beige, parquet foncé, une cheminée standard, un manteau de cheminée en brique, un téléviseur indépendant et un sol bleu.
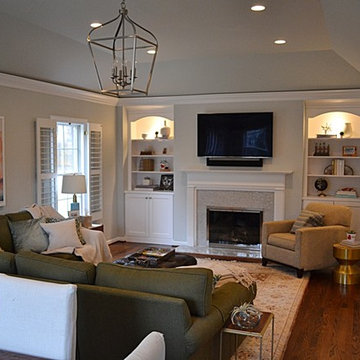
Here is the completed family room looking South. We raised the the bottom chord of the roof truss to gain ceiling height from 8ft to 10ft. We enlarged the connection between the family rm and new kitchen to make it one space. The mantle was refinished and tile was added around the fireplace. New book shelves were added flanking the fireplace.
Chris Marshall
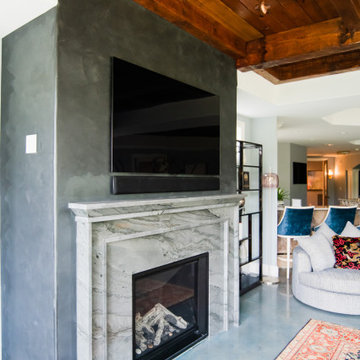
The lake level of this home was dark and dreary. Everywhere you looked, there was brown... dark brown painted window casings, door casings, and baseboards... brown stained concrete (in bad shape), brown wood countertops, brown backsplash tile, and black cabinetry. We refinished the concrete floor into a beautiful water blue, removed the rustic stone fireplace and created a beautiful quartzite stone surround, used quartzite countertops that flow with the new marble mosaic backsplash, lightened up the cabinetry in a soft gray, and added lots of layers of color in the furnishings. The result is was a fun space to hang out with family and friends.
Rugs by Roya Rugs, sofa by Tomlinson, sofa fabric by Cowtan & Tout, bookshelves by Vanguard, coffee table by ST2, floor lamp by Vistosi.
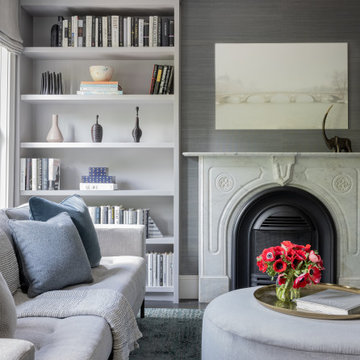
Cette photo montre une salle de séjour chic de taille moyenne et fermée avec une bibliothèque ou un coin lecture, un mur gris, parquet foncé, une cheminée standard, un manteau de cheminée en pierre, un téléviseur fixé au mur, un sol bleu, un plafond décaissé et du papier peint.
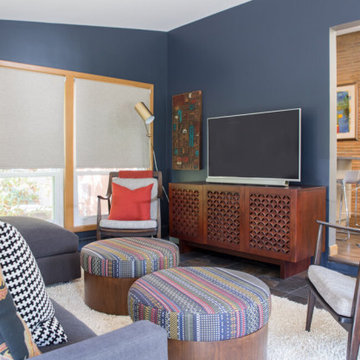
Project by Wiles Design Group. Their Cedar Rapids-based design studio serves the entire Midwest, including Iowa City, Dubuque, Davenport, and Waterloo, as well as North Missouri and St. Louis.
For more about Wiles Design Group, see here: https://wilesdesigngroup.com/
To learn more about this project, see here: https://wilesdesigngroup.com/mid-century-home
Idées déco de salles de séjour avec un téléviseur et un sol bleu
1