Idées déco de salles de séjour avec un téléviseur fixé au mur
Trier par :
Budget
Trier par:Populaires du jour
161 - 180 sur 54 007 photos
1 sur 2

Roehner and Ryan
Idée de décoration pour une salle de séjour minimaliste de taille moyenne et ouverte avec salle de jeu, un mur gris, un sol en travertin, une cheminée standard, un manteau de cheminée en carrelage, un téléviseur fixé au mur et un sol beige.
Idée de décoration pour une salle de séjour minimaliste de taille moyenne et ouverte avec salle de jeu, un mur gris, un sol en travertin, une cheminée standard, un manteau de cheminée en carrelage, un téléviseur fixé au mur et un sol beige.
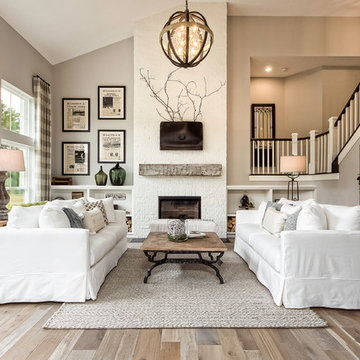
Home Plan: Lauderdale
Aménagement d'une salle de séjour classique ouverte avec un manteau de cheminée en brique, un téléviseur fixé au mur, un mur gris et parquet clair.
Aménagement d'une salle de séjour classique ouverte avec un manteau de cheminée en brique, un téléviseur fixé au mur, un mur gris et parquet clair.
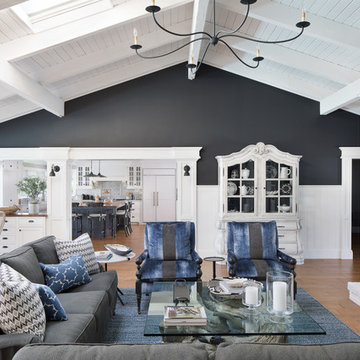
Jessica Glynn
Cette photo montre une grande salle de séjour bord de mer ouverte avec un mur noir, un sol en bois brun, une cheminée standard, un manteau de cheminée en brique, un téléviseur fixé au mur et un sol marron.
Cette photo montre une grande salle de séjour bord de mer ouverte avec un mur noir, un sol en bois brun, une cheminée standard, un manteau de cheminée en brique, un téléviseur fixé au mur et un sol marron.

Our clients wanted to update their living room with custom built-in cabinets and add a unique look with the metal fireplace and metal shelving. The results are stunning.

Cette photo montre une salle de séjour bord de mer avec un mur bleu, moquette, une cheminée standard, un téléviseur fixé au mur, un sol marron et éclairage.
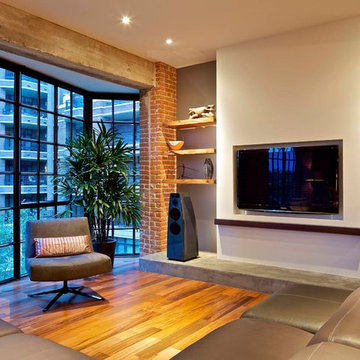
Réalisation d'une grande salle de séjour design ouverte avec un mur gris, un sol en bois brun, un téléviseur fixé au mur, aucune cheminée et un sol marron.

We replaced the brick with a Tuscan-colored stacked stone and added a wood mantel; the television was built-in to the stacked stone and framed out for a custom look. This created an updated design scheme for the room and a focal point. We also removed an entry wall on the east side of the home, and a wet bar near the back of the living area. This had an immediate impact on the brightness of the room and allowed for more natural light and a more open, airy feel, as well as increased square footage of the space. We followed up by updating the paint color to lighten the room, while also creating a natural flow into the remaining rooms of this first-floor, open floor plan.
After removing the brick underneath the shelving units, we added a bench storage unit and closed cabinetry for storage. The back walls were finalized with a white shiplap wall treatment to brighten the space and wood shelving for accessories. On the left side of the fireplace, we added a single floating wood shelf to highlight and display the sword.
The popcorn ceiling was scraped and replaced with a cleaner look, and the wood beams were stained to match the new mantle and floating shelves. The updated ceiling and beams created another dramatic focal point in the room, drawing the eye upward, and creating an open, spacious feel to the room. The room was finalized by removing the existing ceiling fan and replacing it with a rustic, two-toned, four-light chandelier in a distressed weathered oak finish on an iron metal frame.
Photo Credit: Nina Leone Photography
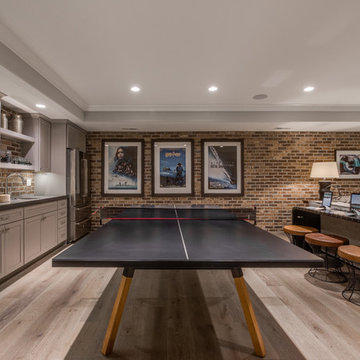
Réalisation d'une grande salle de séjour tradition ouverte avec un mur marron, parquet clair, un téléviseur fixé au mur, un sol marron et éclairage.
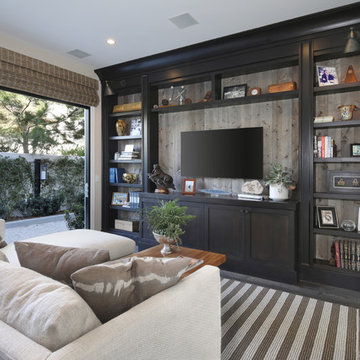
Jeri Koegel
Réalisation d'une salle de séjour méditerranéenne fermée avec un mur blanc, parquet foncé, un téléviseur fixé au mur et un sol gris.
Réalisation d'une salle de séjour méditerranéenne fermée avec un mur blanc, parquet foncé, un téléviseur fixé au mur et un sol gris.
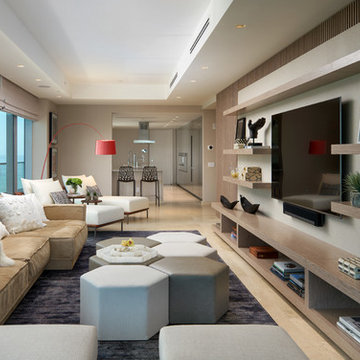
Grossman Photos
Exemple d'une salle de séjour tendance de taille moyenne et ouverte avec un mur gris, un téléviseur fixé au mur et un sol beige.
Exemple d'une salle de séjour tendance de taille moyenne et ouverte avec un mur gris, un téléviseur fixé au mur et un sol beige.
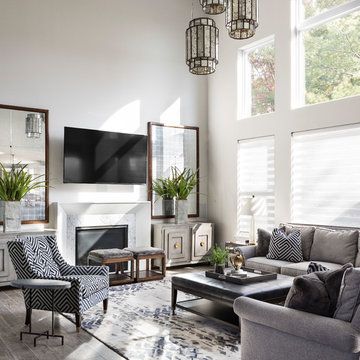
Exemple d'une salle de séjour chic ouverte avec un mur blanc, une cheminée standard, un manteau de cheminée en pierre, un téléviseur fixé au mur, un sol gris et éclairage.
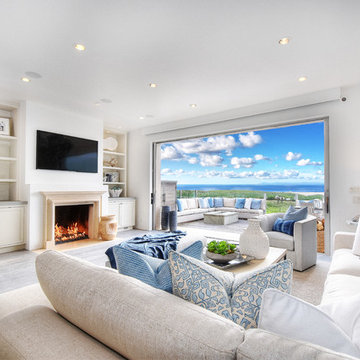
Idées déco pour une grande salle de séjour bord de mer ouverte avec un mur blanc, parquet clair, une cheminée standard, un téléviseur fixé au mur, un sol gris et un manteau de cheminée en pierre.
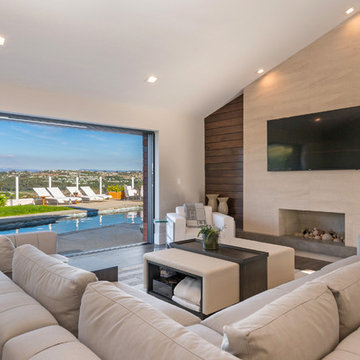
This space was completely redone to reflect an indoor-outdoor living space. The fireplace was a huge change for this room and a new design where we brought in natural materials; solid walnut shiplap wood on the outside, travertine stone and limestone floating hearth. Replaced old sliders with a 12' La Cantina pocketing slider. Furnishings inside were all custom and the outdoor furniture is all Sutherland.
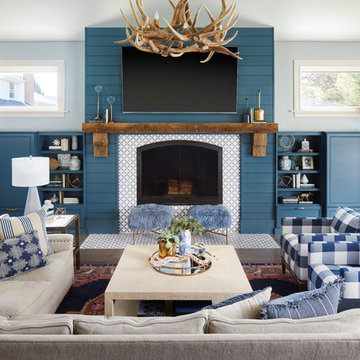
Réalisation d'une salle de séjour tradition avec un mur bleu, parquet foncé, une cheminée standard, un manteau de cheminée en carrelage et un téléviseur fixé au mur.
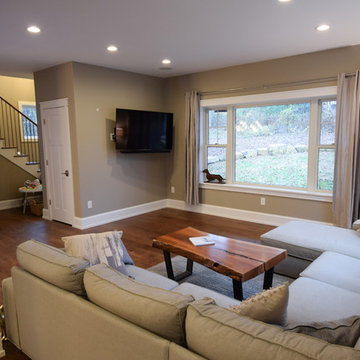
Cette photo montre une salle de séjour craftsman de taille moyenne et ouverte avec un mur beige, un sol en bois brun, aucune cheminée, un téléviseur fixé au mur et un sol marron.
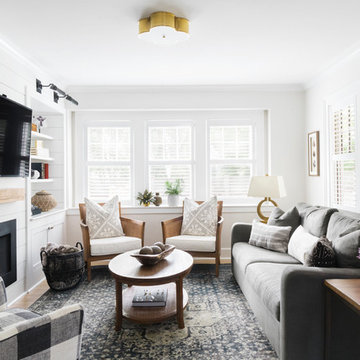
This Winchester home was love at first sight for this young family of four. The layout lacked function, had no master suite to speak of, an antiquated kitchen, non-existent connection to the outdoor living space and an absentee mud room… yes, true love. Windhill Builders to the rescue! Design and build a sanctuary that accommodates the daily, sometimes chaotic lifestyle of a busy family that provides practical function, exceptional finishes and pure comfort. We think the photos tell the story of this happy ending. Feast your eyes on the kitchen with its crisp, clean finishes and black accents that carry throughout the home. The Imperial Danby Honed Marble countertops, floating shelves, contrasting island painted in Benjamin Moore Timberwolfe add drama to this beautiful space. Flow around the kitchen, cozy family room, coffee & wine station, pantry, and work space all invite and connect you to the magnificent outdoor living room complete with gilded iron statement fixture. It’s irresistible! The master suite indulges with its dreamy slumber shades of grey, walk-in closet perfect for a princess and a glorious bath to wash away the day. Once an absentee mudroom, now steals the show with its black built-ins, gold leaf pendant lighting and unique cement tile. The picture-book New England front porch, adorned with rocking chairs provides the classic setting for ‘summering’ with a glass of cold lemonade.
Joyelle West Photography
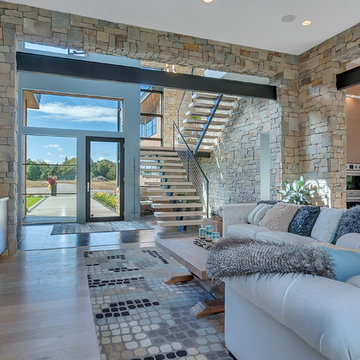
Lynnette Bauer - 360REI
Cette image montre une grande salle de séjour design ouverte avec un mur gris, parquet clair, une cheminée ribbon, un manteau de cheminée en métal, un téléviseur fixé au mur et un sol beige.
Cette image montre une grande salle de séjour design ouverte avec un mur gris, parquet clair, une cheminée ribbon, un manteau de cheminée en métal, un téléviseur fixé au mur et un sol beige.
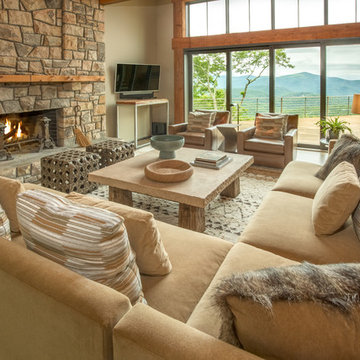
A modern mountain renovation of an inherited mountain home in North Carolina. We brought the 1990's home in the the 21st century with a redesign of living spaces, changing out dated windows for stacking doors, with an industrial vibe. The new design breaths and compliments the beautiful vistas outside, enhancing, not blocking.

Exemple d'une grande salle de séjour chic ouverte avec un mur vert, un sol en bois brun, une cheminée ribbon, un manteau de cheminée en pierre, un téléviseur fixé au mur et un sol marron.
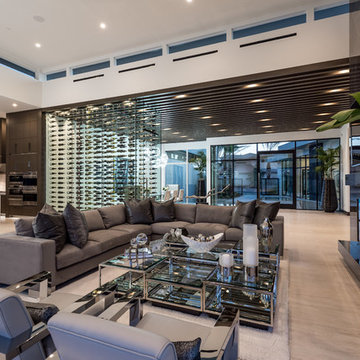
Open Concept Great Room with Custom Sectional and Custom Fireplace
Cette image montre une grande salle de séjour design ouverte avec un manteau de cheminée en pierre, un téléviseur fixé au mur, un sol beige, un bar de salon, un mur blanc, parquet clair et une cheminée ribbon.
Cette image montre une grande salle de séjour design ouverte avec un manteau de cheminée en pierre, un téléviseur fixé au mur, un sol beige, un bar de salon, un mur blanc, parquet clair et une cheminée ribbon.
Idées déco de salles de séjour avec un téléviseur fixé au mur
9