Idées déco de salles de séjour avec un téléviseur indépendant et un sol beige
Trier par :
Budget
Trier par:Populaires du jour
21 - 40 sur 1 950 photos
1 sur 3
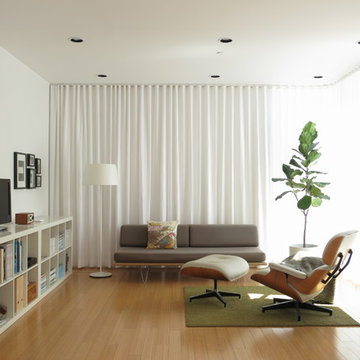
reading room.
photography: ras-a, inc. ©2012
Idées déco pour une salle de séjour scandinave avec un mur blanc, parquet clair, un téléviseur indépendant et un sol beige.
Idées déco pour une salle de séjour scandinave avec un mur blanc, parquet clair, un téléviseur indépendant et un sol beige.
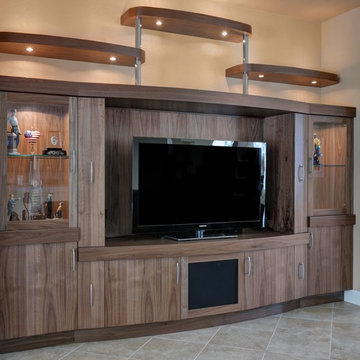
Cette photo montre une salle de séjour tendance de taille moyenne et fermée avec un sol en carrelage de porcelaine, aucune cheminée, un sol beige et un téléviseur indépendant.

Our clients house was built in 2012, so it was not that outdated, it was just dark. The clients wanted to lighten the kitchen and create something that was their own, using more unique products. The master bath needed to be updated and they wanted the upstairs game room to be more functional for their family.
The original kitchen was very dark and all brown. The cabinets were stained dark brown, the countertops were a dark brown and black granite, with a beige backsplash. We kept the dark cabinets but lightened everything else. A new translucent frosted glass pantry door was installed to soften the feel of the kitchen. The main architecture in the kitchen stayed the same but the clients wanted to change the coffee bar into a wine bar, so we removed the upper cabinet door above a small cabinet and installed two X-style wine storage shelves instead. An undermount farm sink was installed with a 23” tall main faucet for more functionality. We replaced the chandelier over the island with a beautiful Arhaus Poppy large antique brass chandelier. Two new pendants were installed over the sink from West Elm with a much more modern feel than before, not to mention much brighter. The once dark backsplash was now a bright ocean honed marble mosaic 2”x4” a top the QM Calacatta Miel quartz countertops. We installed undercabinet lighting and added over-cabinet LED tape strip lighting to add even more light into the kitchen.
We basically gutted the Master bathroom and started from scratch. We demoed the shower walls, ceiling over tub/shower, demoed the countertops, plumbing fixtures, shutters over the tub and the wall tile and flooring. We reframed the vaulted ceiling over the shower and added an access panel in the water closet for a digital shower valve. A raised platform was added under the tub/shower for a shower slope to existing drain. The shower floor was Carrara Herringbone tile, accented with Bianco Venatino Honed marble and Metro White glossy ceramic 4”x16” tile on the walls. We then added a bench and a Kohler 8” rain showerhead to finish off the shower. The walk-in shower was sectioned off with a frameless clear anti-spot treated glass. The tub was not important to the clients, although they wanted to keep one for resale value. A Japanese soaker tub was installed, which the kids love! To finish off the master bath, the walls were painted with SW Agreeable Gray and the existing cabinets were painted SW Mega Greige for an updated look. Four Pottery Barn Mercer wall sconces were added between the new beautiful Distressed Silver leaf mirrors instead of the three existing over-mirror vanity bars that were originally there. QM Calacatta Miel countertops were installed which definitely brightened up the room!
Originally, the upstairs game room had nothing but a built-in bar in one corner. The clients wanted this to be more of a media room but still wanted to have a kitchenette upstairs. We had to remove the original plumbing and electrical and move it to where the new cabinets were. We installed 16’ of cabinets between the windows on one wall. Plank and Mill reclaimed barn wood plank veneers were used on the accent wall in between the cabinets as a backing for the wall mounted TV above the QM Calacatta Miel countertops. A kitchenette was installed to one end, housing a sink and a beverage fridge, so the clients can still have the best of both worlds. LED tape lighting was added above the cabinets for additional lighting. The clients love their updated rooms and feel that house really works for their family now.
Design/Remodel by Hatfield Builders & Remodelers | Photography by Versatile Imaging
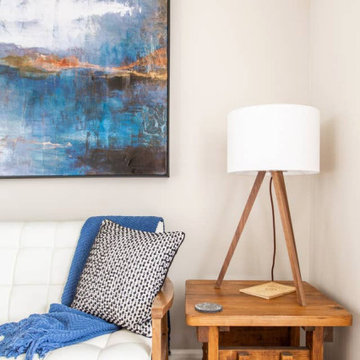
Interior Designer: MOTIV Interiors LLC
Photography: Laura Rockett Photography
Design Challenge: MOTIV Interiors created this colorful yet relaxing retreat - a space for guests to unwind and recharge after a long day of exploring Nashville! Luxury, comfort, and functionality merge in this AirBNB project we completed in just 2 short weeks. Navigating a tight budget, we supplemented the homeowner’s existing personal items and local artwork with great finds from facebook marketplace, vintage + antique shops, and the local salvage yard. The result: a collected look that’s true to Nashville and vacation ready!

Cette photo montre une grande salle de séjour éclectique fermée avec un mur gris, parquet clair, aucune cheminée, un téléviseur indépendant et un sol beige.

Иван Сорокин
Inspiration pour une petite salle de séjour marine fermée avec un mur bleu, sol en stratifié, un téléviseur indépendant et un sol beige.
Inspiration pour une petite salle de séjour marine fermée avec un mur bleu, sol en stratifié, un téléviseur indépendant et un sol beige.
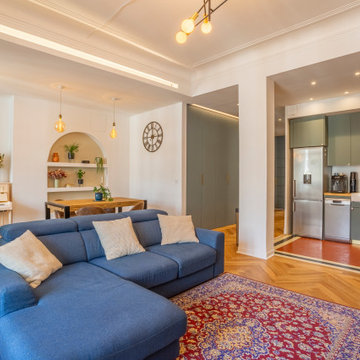
Réalisation d'une salle de séjour tradition de taille moyenne et ouverte avec une bibliothèque ou un coin lecture, un mur blanc, parquet clair, aucune cheminée, un téléviseur indépendant, un sol beige et éclairage.
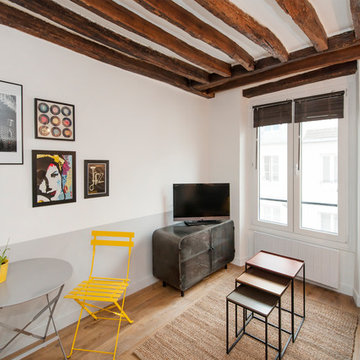
Cette image montre une salle de séjour design de taille moyenne et ouverte avec un mur multicolore, un téléviseur indépendant, un sol en bois brun et un sol beige.
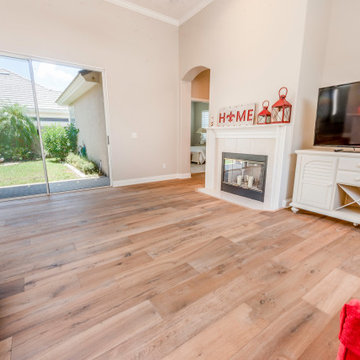
Idées déco pour une grande salle de séjour campagne ouverte avec un mur gris, parquet clair, une cheminée standard, un manteau de cheminée en carrelage, un téléviseur indépendant et un sol beige.
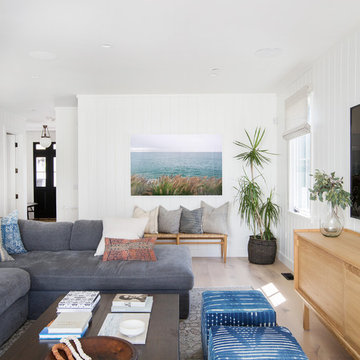
Cette photo montre une grande salle de séjour chic ouverte avec un mur blanc, parquet clair, aucune cheminée, un téléviseur indépendant et un sol beige.
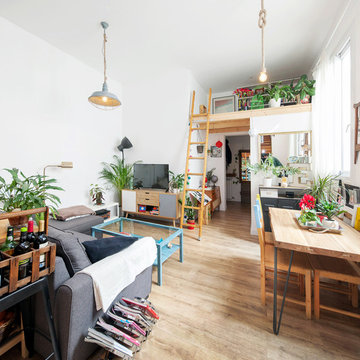
Inspiration pour une salle de séjour design de taille moyenne et ouverte avec un mur blanc, un sol beige, parquet clair et un téléviseur indépendant.
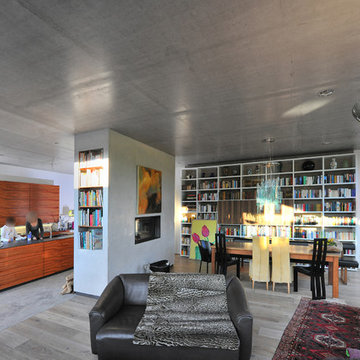
Frank Vinken | dwb
Inspiration pour une salle de séjour design de taille moyenne et ouverte avec une bibliothèque ou un coin lecture, un mur blanc, parquet clair, un poêle à bois, un manteau de cheminée en plâtre, un téléviseur indépendant et un sol beige.
Inspiration pour une salle de séjour design de taille moyenne et ouverte avec une bibliothèque ou un coin lecture, un mur blanc, parquet clair, un poêle à bois, un manteau de cheminée en plâtre, un téléviseur indépendant et un sol beige.
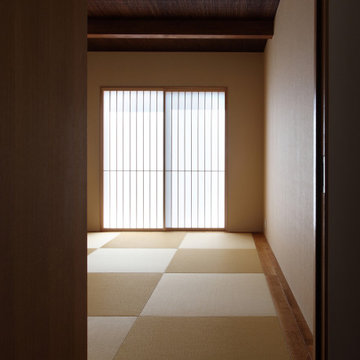
2階は大きなワンルーム。1階には篭れるようなスケールの和室を配しています。障子越しのやわらかな光。
『海望む家』
日々刻々、時間と共に変化する波のきらめき、行き交う船、淡路島・明石海峡大橋などの景色をゆったりと愉しむ暮らし。
目の前に広がる日々の風景が建物を介すことで、より象徴的な風景となるように、開口部の大きさ、位置、高さ、向きなどを慎重に検討しながら計画を進めました。
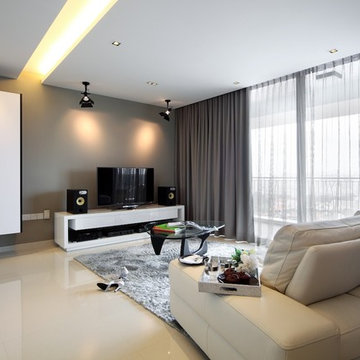
Aménagement d'une salle de séjour contemporaine avec un téléviseur indépendant, un mur gris et un sol beige.
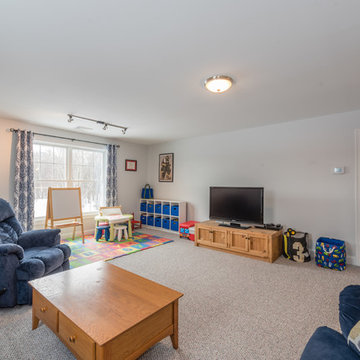
Cette photo montre une salle de séjour chic de taille moyenne et fermée avec un mur gris, moquette, aucune cheminée, un téléviseur indépendant et un sol beige.

Los característicos detalles industriales tipo loft de esta fabulosa vivienda, techos altos de bóveda catalana, vigas de hierro colado y su exclusivo mobiliario étnico hacen de esta vivienda una oportunidad única en el centro de Barcelona.

Our clients had inherited a dated, dark and cluttered kitchen that was in need of modernisation. With an open mind and a blank canvas, we were able to achieve this Scandinavian inspired masterpiece.
A light cobalt blue features on the island unit and tall doors, whilst the white walls and ceiling give an exceptionally airy feel without being too clinical, in part thanks to the exposed timber lintels and roof trusses.
Having been instructed to renovate the dining area and living room too, we've been able to create a place of rest and relaxation, turning old country clutter into new Scandinavian simplicity.
Marc Wilson

LB Interior Photography Architectural and Interior photographer based in London.
Available throughout all the UK and abroad for special projects.
Idées déco pour une salle de séjour scandinave avec un mur gris, parquet clair, aucune cheminée, un téléviseur indépendant et un sol beige.
Idées déco pour une salle de séjour scandinave avec un mur gris, parquet clair, aucune cheminée, un téléviseur indépendant et un sol beige.
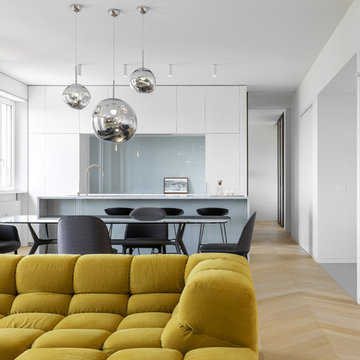
photo by: Сергей Красюк
vista del salotto con in primo piano il divano TUFTY TIME di B&B Italia. In secondo piano sala da pranzo con tavolo in vetro di Rimadesio e cucina con isola di Cesar Cucine.
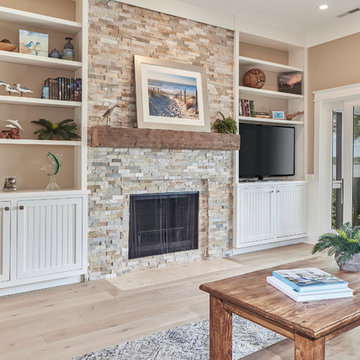
The stacked stone fireplace surround is the focal point for this family room....and rightfully so...it is gorgeous. Also flanking the fireplace are built in cabinets, perfect for storing favorite books, games, DVD's and, of course, a smart TV. A great set-up for summer guests at the beach!
Idées déco de salles de séjour avec un téléviseur indépendant et un sol beige
2