Idées déco de salles de séjour avec un téléviseur indépendant
Trier par :
Budget
Trier par:Populaires du jour
161 - 180 sur 3 412 photos
1 sur 3
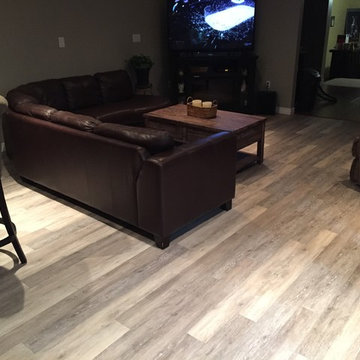
Luxury Vinyl Plank, the latest craze in the flooring industry. This floor from Torly's is warm to the touch with CorkPlus™ attached cork underlay.
Réalisation d'une salle de séjour minimaliste de taille moyenne et ouverte avec un mur gris, parquet clair, un téléviseur indépendant et un sol gris.
Réalisation d'une salle de séjour minimaliste de taille moyenne et ouverte avec un mur gris, parquet clair, un téléviseur indépendant et un sol gris.
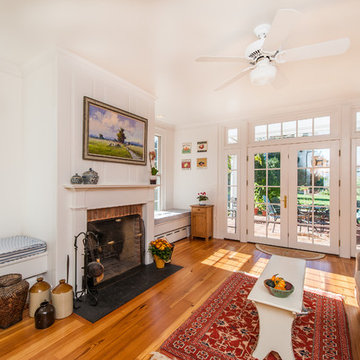
Finecraft Contractors, Inc.
Susie Soleimani Photography
Cette image montre une salle de séjour craftsman de taille moyenne et fermée avec un mur beige, un sol en bois brun, une cheminée standard, un manteau de cheminée en bois et un téléviseur indépendant.
Cette image montre une salle de séjour craftsman de taille moyenne et fermée avec un mur beige, un sol en bois brun, une cheminée standard, un manteau de cheminée en bois et un téléviseur indépendant.
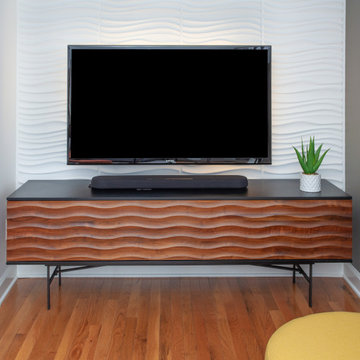
Exemple d'une petite salle de séjour rétro ouverte avec un mur gris, un sol en bois brun, une cheminée standard, un manteau de cheminée en carrelage, un téléviseur indépendant et un sol marron.
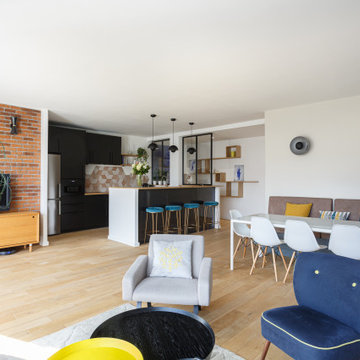
Nos clients, une famille avec 3 enfants, ont fait l'achat d'un bien de 124 m² dans l'Ouest Parisien. Ils souhaitaient adapter à leur goût leur nouvel appartement. Pour cela, ils ont fait appel à @advstudio_ai et notre agence.
L'objectif était de créer un intérieur au look urbain, dynamique, coloré. Chaque pièce possède sa palette de couleurs. Ainsi dans le couloir, on est accueilli par une entrée bleue Yves Klein et des étagères déstructurées sur mesure. Les chambres sont tantôt bleu doux ou intense ou encore vert d'eau. La SDB, elle, arbore un côté plus minimaliste avec sa palette de gris, noirs et blancs.
La pièce de vie, espace majeur du projet, possède plusieurs facettes. Elle est à la fois une cuisine, une salle TV, un petit salon ou encore une salle à manger. Conformément au fil rouge directeur du projet, chaque coin possède sa propre identité mais se marie à merveille avec l'ensemble.
Ce projet a bénéficié de quelques ajustements sur mesure : le mur de brique et le hamac qui donnent un côté urbain atypique au coin TV ; les bureaux, la bibliothèque et la mezzanine qui ont permis de créer des rangements élégants, adaptés à l'espace.
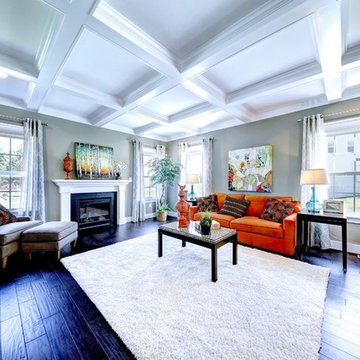
Coffered Ceiling
Idée de décoration pour une grande salle de séjour tradition fermée avec un mur beige, parquet foncé, une cheminée standard, un manteau de cheminée en bois et un téléviseur indépendant.
Idée de décoration pour une grande salle de séjour tradition fermée avec un mur beige, parquet foncé, une cheminée standard, un manteau de cheminée en bois et un téléviseur indépendant.
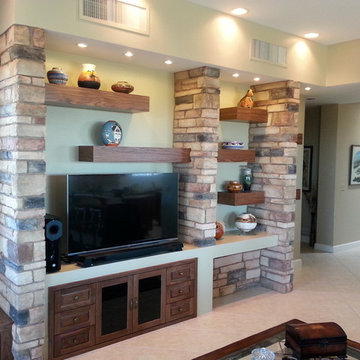
Inspiration pour une salle de séjour chalet de taille moyenne et fermée avec un mur vert, un téléviseur indépendant, un sol en travertin, aucune cheminée et un sol beige.
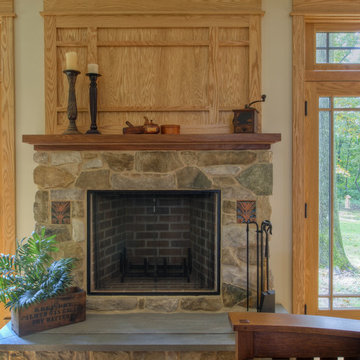
Raised hearth fireplace.
Chuck Hamilton
Exemple d'une salle de séjour craftsman de taille moyenne et ouverte avec un mur beige, parquet clair, une cheminée standard, un manteau de cheminée en pierre et un téléviseur indépendant.
Exemple d'une salle de séjour craftsman de taille moyenne et ouverte avec un mur beige, parquet clair, une cheminée standard, un manteau de cheminée en pierre et un téléviseur indépendant.

Our clients house was built in 2012, so it was not that outdated, it was just dark. The clients wanted to lighten the kitchen and create something that was their own, using more unique products. The master bath needed to be updated and they wanted the upstairs game room to be more functional for their family.
The original kitchen was very dark and all brown. The cabinets were stained dark brown, the countertops were a dark brown and black granite, with a beige backsplash. We kept the dark cabinets but lightened everything else. A new translucent frosted glass pantry door was installed to soften the feel of the kitchen. The main architecture in the kitchen stayed the same but the clients wanted to change the coffee bar into a wine bar, so we removed the upper cabinet door above a small cabinet and installed two X-style wine storage shelves instead. An undermount farm sink was installed with a 23” tall main faucet for more functionality. We replaced the chandelier over the island with a beautiful Arhaus Poppy large antique brass chandelier. Two new pendants were installed over the sink from West Elm with a much more modern feel than before, not to mention much brighter. The once dark backsplash was now a bright ocean honed marble mosaic 2”x4” a top the QM Calacatta Miel quartz countertops. We installed undercabinet lighting and added over-cabinet LED tape strip lighting to add even more light into the kitchen.
We basically gutted the Master bathroom and started from scratch. We demoed the shower walls, ceiling over tub/shower, demoed the countertops, plumbing fixtures, shutters over the tub and the wall tile and flooring. We reframed the vaulted ceiling over the shower and added an access panel in the water closet for a digital shower valve. A raised platform was added under the tub/shower for a shower slope to existing drain. The shower floor was Carrara Herringbone tile, accented with Bianco Venatino Honed marble and Metro White glossy ceramic 4”x16” tile on the walls. We then added a bench and a Kohler 8” rain showerhead to finish off the shower. The walk-in shower was sectioned off with a frameless clear anti-spot treated glass. The tub was not important to the clients, although they wanted to keep one for resale value. A Japanese soaker tub was installed, which the kids love! To finish off the master bath, the walls were painted with SW Agreeable Gray and the existing cabinets were painted SW Mega Greige for an updated look. Four Pottery Barn Mercer wall sconces were added between the new beautiful Distressed Silver leaf mirrors instead of the three existing over-mirror vanity bars that were originally there. QM Calacatta Miel countertops were installed which definitely brightened up the room!
Originally, the upstairs game room had nothing but a built-in bar in one corner. The clients wanted this to be more of a media room but still wanted to have a kitchenette upstairs. We had to remove the original plumbing and electrical and move it to where the new cabinets were. We installed 16’ of cabinets between the windows on one wall. Plank and Mill reclaimed barn wood plank veneers were used on the accent wall in between the cabinets as a backing for the wall mounted TV above the QM Calacatta Miel countertops. A kitchenette was installed to one end, housing a sink and a beverage fridge, so the clients can still have the best of both worlds. LED tape lighting was added above the cabinets for additional lighting. The clients love their updated rooms and feel that house really works for their family now.
Design/Remodel by Hatfield Builders & Remodelers | Photography by Versatile Imaging
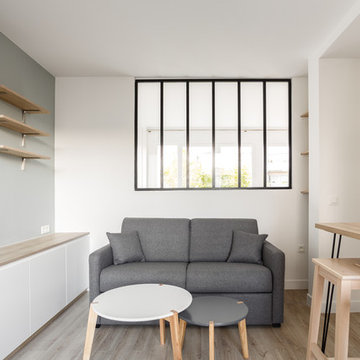
Pour cet investissement locatif, nous avons aménagé l'espace en un cocon chaleureux et fonctionnel. Il n'y avait pas de chambre à proprement dit, alors nous avons cloisonné l'espace avec une verrière pour que la lumière continue de circuler.
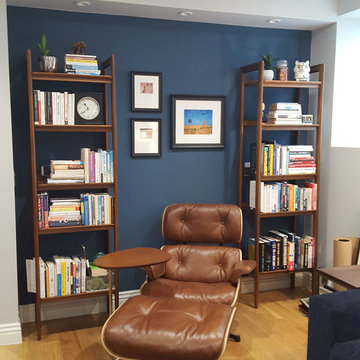
This San Francisco home had beautifully restored interior details, including curved window walls, wood wainscoting, and an arched fireplace. We furnished it with a blend of modern and traditional pieces to express the minimal and laid-back feel desired by our clients.
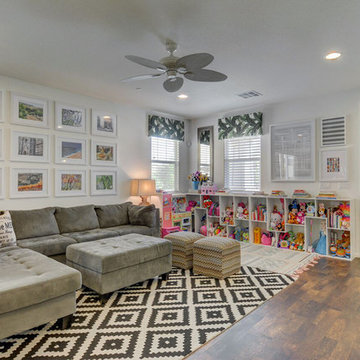
Situated in one of the fastest growing and popular master-planned communities in the country, Orlov Design Co. collaborated with her client to create a family-friendly bright, styled and elevated open concept family room, dining room and kitchen. Embracing a neutral white palette with layers of grays, warm materials, gold & brass finishes, and color pops through wallpaper and artwork, the effortless and pretty interior is cohesive and balanced.
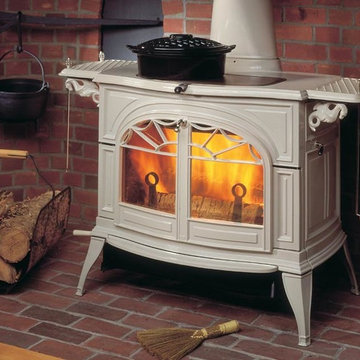
Réalisation d'une salle de séjour craftsman de taille moyenne avec un sol en brique, un poêle à bois, un manteau de cheminée en métal, un téléviseur indépendant et un sol rouge.
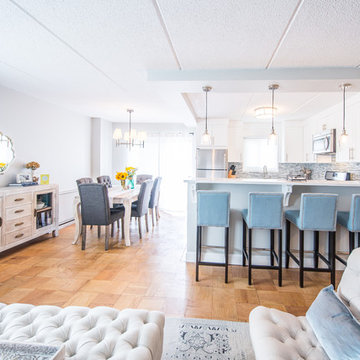
This Kitchen was transformed from an enclosed, dark and dreary space to an elegant, open and inviting family friendly area.
Design features are: White Paint grade Shaker style Cabinet, Peninsula that accommodates 4 comfortable seating, wine rack, stainless steel handles and appliances
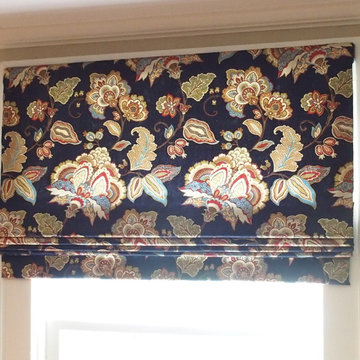
Adrienne Micci-Smith
Idée de décoration pour une salle de séjour bohème de taille moyenne et ouverte avec un mur blanc, une bibliothèque ou un coin lecture, un sol en bois brun et un téléviseur indépendant.
Idée de décoration pour une salle de séjour bohème de taille moyenne et ouverte avec un mur blanc, une bibliothèque ou un coin lecture, un sol en bois brun et un téléviseur indépendant.
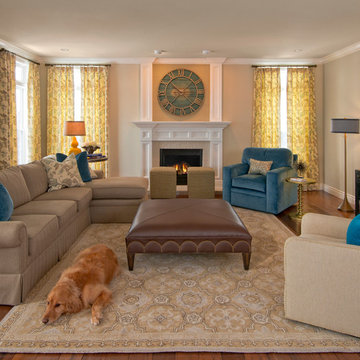
Leon Winkowski
Idées déco pour une salle de séjour classique de taille moyenne et ouverte avec un mur gris, une cheminée standard, un manteau de cheminée en brique, un téléviseur indépendant, parquet foncé et un sol marron.
Idées déco pour une salle de séjour classique de taille moyenne et ouverte avec un mur gris, une cheminée standard, un manteau de cheminée en brique, un téléviseur indépendant, parquet foncé et un sol marron.
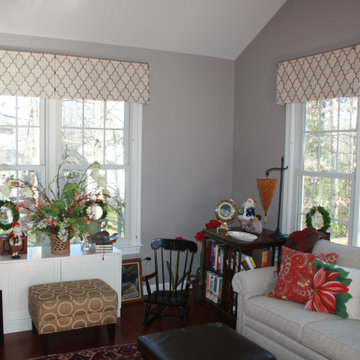
These custom inverted pleat valances in a Fairfax Station home show beautiful pattern placement, which is a hallmark of custom window treatments. The valances include a geometric tone on tone print, a contrast cording at the top edge of the board they are mounted upon, and a small wrapped bead at the top of each pleat to add some dimension. The fabric selected for these valances includes a light gray, which is also found in the sofa, and warmer tones found in the rug and a side chair. The straight hem allows for maximum view and light in this Fairfax Station, VA home. The valances are installed above the windows, making the windows appear taller than they are, and adding height to the room. Design and photograph by Linda H. Bassert, Masterworks Window Fashions & Design, LLC
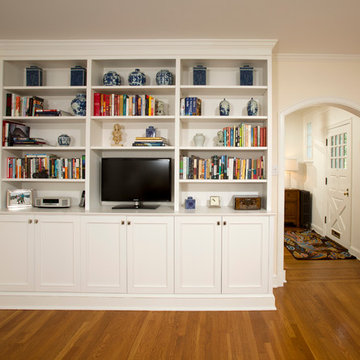
Built in bookshelves and radiator cover as part of a full house renovation
Idées déco pour une salle de séjour classique de taille moyenne et fermée avec une bibliothèque ou un coin lecture, un mur beige, parquet clair, un téléviseur indépendant et aucune cheminée.
Idées déco pour une salle de séjour classique de taille moyenne et fermée avec une bibliothèque ou un coin lecture, un mur beige, parquet clair, un téléviseur indépendant et aucune cheminée.
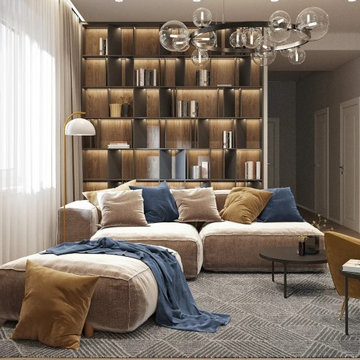
Dettagli su un appartamento di circa 70 mq, in cui si è intervenuti con ristrutturazione cucina e arredamento ricercando i toni giusti per il soggiorno.
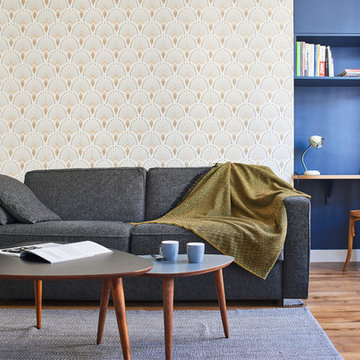
Projet : arkala
Photos : Hélène Huet
Idées déco pour une salle de séjour contemporaine fermée avec un mur bleu, un sol en bois brun, aucune cheminée et un téléviseur indépendant.
Idées déco pour une salle de séjour contemporaine fermée avec un mur bleu, un sol en bois brun, aucune cheminée et un téléviseur indépendant.
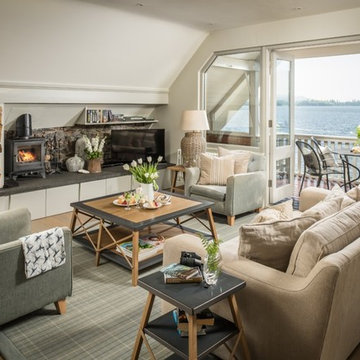
Exemple d'une grande salle de séjour bord de mer ouverte avec un mur blanc, parquet clair, un poêle à bois, un manteau de cheminée en pierre, un téléviseur indépendant et un sol beige.
Idées déco de salles de séjour avec un téléviseur indépendant
9