Idées déco de salles de séjour avec une bibliothèque ou un coin lecture et un mur beige
Trier par :
Budget
Trier par:Populaires du jour
121 - 140 sur 2 485 photos
1 sur 3
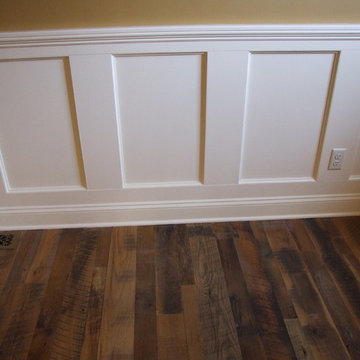
Frame and panel wall trim to fit in with this Craftsman style home. The flooring is old recycled wood from a barn that has so much character and adds so much warmth.
Photo Credit: N. Leonard
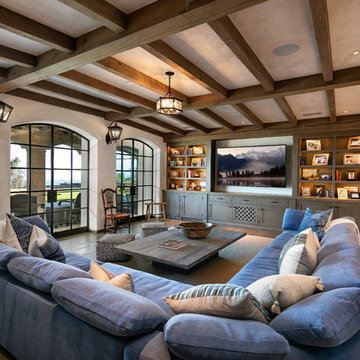
This family room features open beamed ceilings, Venetian plaster walls, dark oak wood floors. Multiple floor to ceiling, French doors open to the outdoor patio along one wall. A large custom built wood unit fills another wall with bookshelves, cabinets, and audio visual equipment.
Photographer: Jim Bartsch
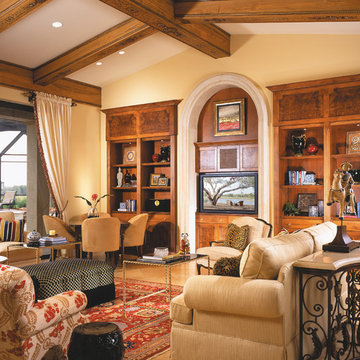
The Sater Design Collection's luxury, European home plan "Porto Velho" (Plan #6950). http://saterdesign.com/product/porto-velho/
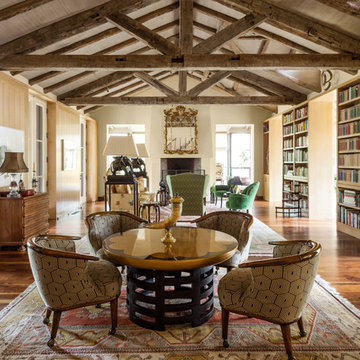
Photography: Nathan Schroder
Idées déco pour une salle de séjour méditerranéenne ouverte avec une bibliothèque ou un coin lecture, un mur beige et parquet foncé.
Idées déco pour une salle de séjour méditerranéenne ouverte avec une bibliothèque ou un coin lecture, un mur beige et parquet foncé.
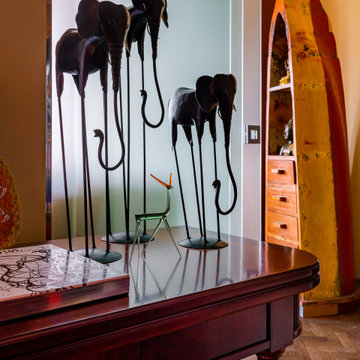
Мебель и аксессуары из разных уголков света.
Aménagement d'une petite salle de séjour éclectique ouverte avec une bibliothèque ou un coin lecture, un mur beige, parquet foncé, aucune cheminée, aucun téléviseur, un sol marron et du papier peint.
Aménagement d'une petite salle de séjour éclectique ouverte avec une bibliothèque ou un coin lecture, un mur beige, parquet foncé, aucune cheminée, aucun téléviseur, un sol marron et du papier peint.
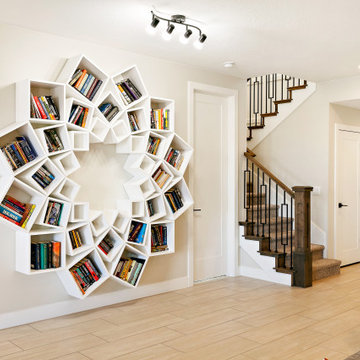
Réalisation d'une salle de séjour minimaliste ouverte avec une bibliothèque ou un coin lecture, un mur beige, un sol en carrelage de porcelaine et un sol beige.
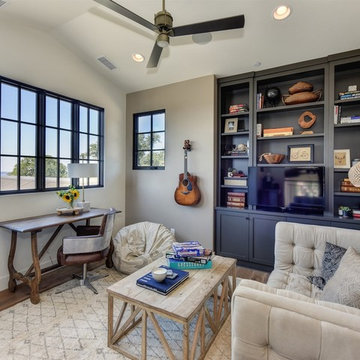
Glenn Rose Photography
Cette image montre une salle de séjour traditionnelle avec une bibliothèque ou un coin lecture, un mur beige, un sol en bois brun, aucune cheminée et un téléviseur encastré.
Cette image montre une salle de séjour traditionnelle avec une bibliothèque ou un coin lecture, un mur beige, un sol en bois brun, aucune cheminée et un téléviseur encastré.
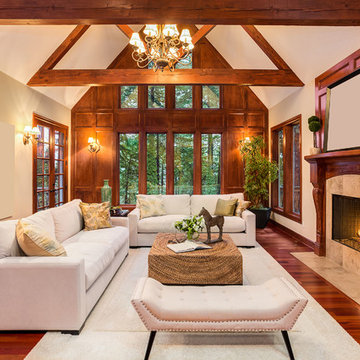
Aayers floors Home Collection Original is a sliced and smooth finished Engineered Brazilian Cherry with maintenance-free. Featuring natural reddish-brown tons and hues. Exotic warm cherry grain and authentic texture on the surface bring the world into your home with tempting rare exotics species from around the globe. Brazilian Cherry is a very sturdy and resilient hardwood with a higher ranting on the Janka Hardness Scale. Exotics uniqueless design in one of the toughest engineered flooring makes it a great choice for any high-traffic area.
Feel free to reach out with any questions you have about our Brazilian Cherry Flooring. We would be happy to answer them for you.
Specifications
Collection: Aayers Home Collection
Species: Brazilian Cherry
Finish: Polyurethane with Aluminum Oxide Finish
Texture: Smooth Finish
Edge: Micro Bevel
Profile: 1/2" Tongue & Groove / End Matched
Width: 5"
Length: Up to 6'
Structure: Cross Board Engineered
Certification: FSC, CARB, Lacey
Installation: Glue, Nail Down, Float
DISCLAIMER: Wood Floors are a natural product and variations in color, grain structure and character can be expected from board to board, specifically in the color variation, course grain, and knots. Images are provided to assist our customers in making a flooring choice. They represent color, grain and other related characteristics within a given wood type. Color in these images may vary from the actual wood due to the translation and reproduction limitations of photo reproduction, website resolution and individual monitors color and resolution settings. Color, grain, and character appearance will vary from these images due to the specific conditions of the areas in which installation occurs as well as the variation inherent in a natural product.
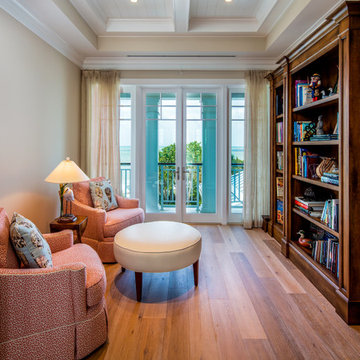
Idées déco pour une salle de séjour bord de mer fermée avec une bibliothèque ou un coin lecture, un mur beige, un sol en bois brun et un sol marron.
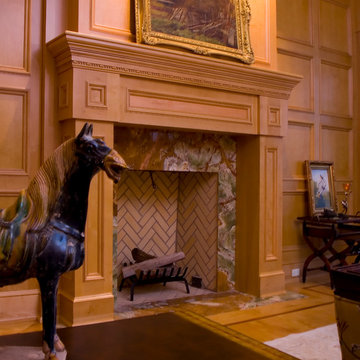
Exemple d'une très grande salle de séjour tendance ouverte avec une bibliothèque ou un coin lecture, un mur beige, un sol en carrelage de porcelaine, une cheminée standard, un manteau de cheminée en pierre et aucun téléviseur.
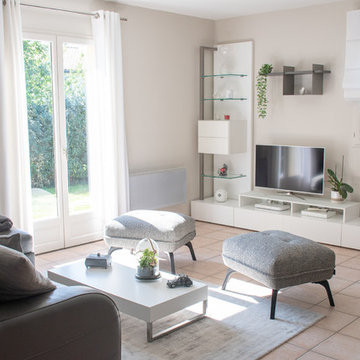
Aménagement et décoration d'un séjour, d'une entrée et de la chambre parentale.
Dans le séjour, création d'un module sur mesure visant à accueillir la télévision.
Le salon se compose d'un meuble TV avec placards, d'un espace lecture, d'un espace de salon et d'une salle à manger.
L'entrée est marquée avec un papier peint doux et romantique.
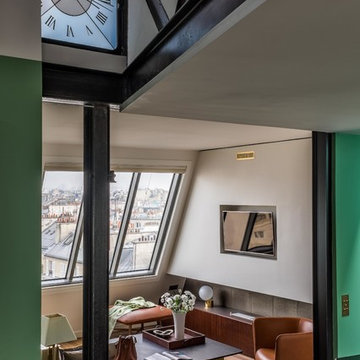
Réalisation d'une très grande salle de séjour design ouverte avec une bibliothèque ou un coin lecture, un mur beige, parquet clair, un téléviseur fixé au mur et un sol marron.
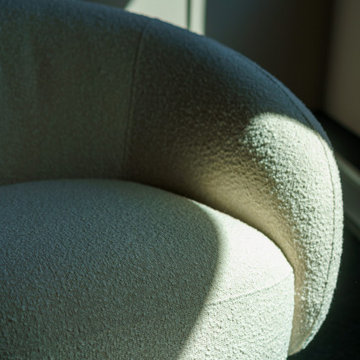
Aménagement d'une salle de séjour moderne de taille moyenne et ouverte avec une bibliothèque ou un coin lecture, un mur beige, moquette et un sol gris.
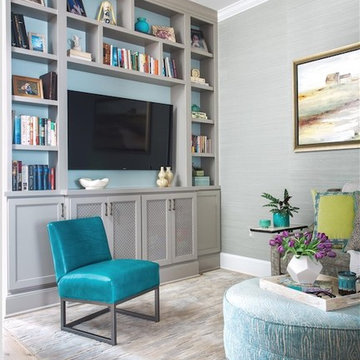
To obtain sources, copy and paste this link into your browser.
https://www.arlingtonhomeinteriors.com/downsized-city-living
Photographer: Bonnie Sen
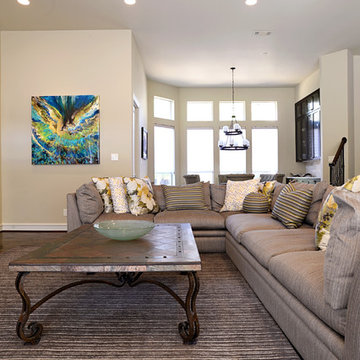
Cette image montre une grande salle de séjour traditionnelle ouverte avec une bibliothèque ou un coin lecture, un mur beige, parquet foncé, aucune cheminée et un téléviseur fixé au mur.
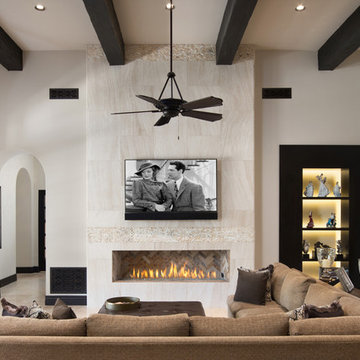
World Renowned Architecture Firm Fratantoni Design created this beautiful home! They design home plans for families all over the world in any size and style. They also have in-house Interior Designer Firm Fratantoni Interior Designers and world class Luxury Home Building Firm Fratantoni Luxury Estates! Hire one or all three companies to design and build and or remodel your home!
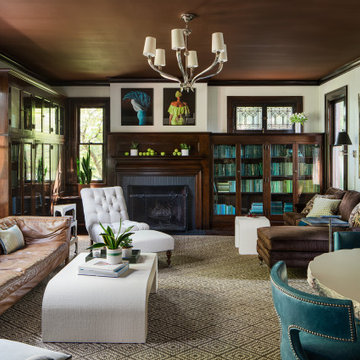
A large library that can accommodate large groups of people or individuals. A fresh color palette while respecting the historic home.
Réalisation d'une grande salle de séjour tradition fermée avec une bibliothèque ou un coin lecture, un mur beige, parquet foncé, une cheminée standard, un manteau de cheminée en brique, aucun téléviseur, un sol marron, différents designs de plafond et différents habillages de murs.
Réalisation d'une grande salle de séjour tradition fermée avec une bibliothèque ou un coin lecture, un mur beige, parquet foncé, une cheminée standard, un manteau de cheminée en brique, aucun téléviseur, un sol marron, différents designs de plafond et différents habillages de murs.
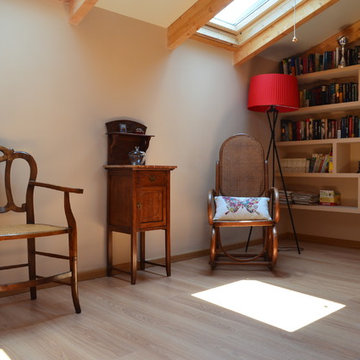
genovescalleja
Cette image montre une salle de séjour vintage de taille moyenne et fermée avec une bibliothèque ou un coin lecture, un mur beige, parquet clair, aucune cheminée et aucun téléviseur.
Cette image montre une salle de séjour vintage de taille moyenne et fermée avec une bibliothèque ou un coin lecture, un mur beige, parquet clair, aucune cheminée et aucun téléviseur.
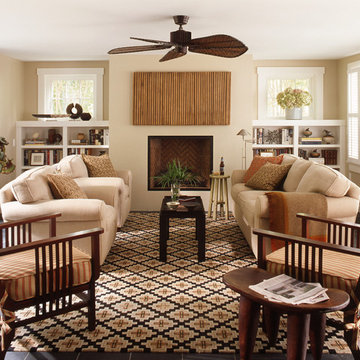
Eric Piasecki
Cette photo montre une grande salle de séjour bord de mer fermée avec une bibliothèque ou un coin lecture, un mur beige, un sol en ardoise, une cheminée standard, un manteau de cheminée en pierre et un téléviseur dissimulé.
Cette photo montre une grande salle de séjour bord de mer fermée avec une bibliothèque ou un coin lecture, un mur beige, un sol en ardoise, une cheminée standard, un manteau de cheminée en pierre et un téléviseur dissimulé.

We designed this kitchen using Plain & Fancy custom cabinetry with natural walnut and white pain finishes. The extra large island includes the sink and marble countertops. The matching marble backsplash features hidden spice shelves behind a mobile layer of solid marble. The cabinet style and molding details were selected to feel true to a traditional home in Greenwich, CT. In the adjacent living room, the built-in white cabinetry showcases matching walnut backs to tie in with the kitchen. The pantry encompasses space for a bar and small desk area. The light blue laundry room has a magnetized hanger for hang-drying clothes and a folding station. Downstairs, the bar kitchen is designed in blue Ultracraft cabinetry and creates a space for drinks and entertaining by the pool table. This was a full-house project that touched on all aspects of the ways the homeowners live in the space.
Photos by Kyle Norton
Idées déco de salles de séjour avec une bibliothèque ou un coin lecture et un mur beige
7