Idées déco de salles de séjour avec une bibliothèque ou un coin lecture et un sol blanc
Trier par:Populaires du jour
41 - 60 sur 245 photos
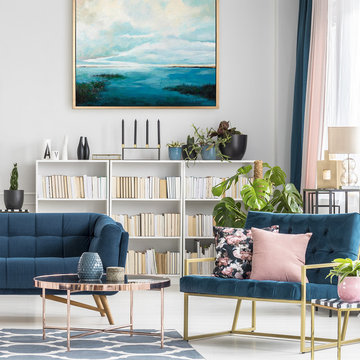
'Coastal I'
This collection is an arrangement of beautiful scenes from photography of the Lower Southeastern region of the United States and beyond! Michelle’s ever expanding collection of watery Low Country sea and landscapes are influenced by all those field trips, and the ability to soak up the very unique flavors, up and down the Atlantic coastline. She then translates her travels and impressions onto the canvas just as soon as she returns home to her busy Studio space so near and dear to her heart.
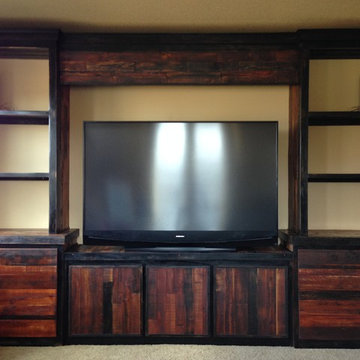
This custom entertainment center is made of 25 reclaimed wood pallets and measures 9 feet high and 12 feet long.
Aménagement d'une grande salle de séjour mansardée ou avec mezzanine montagne avec une bibliothèque ou un coin lecture, un mur beige, moquette, un téléviseur encastré et un sol blanc.
Aménagement d'une grande salle de séjour mansardée ou avec mezzanine montagne avec une bibliothèque ou un coin lecture, un mur beige, moquette, un téléviseur encastré et un sol blanc.
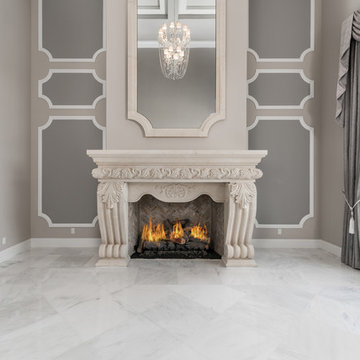
World Renowned Architecture Firm Fratantoni Design created this beautiful home! They design home plans for families all over the world in any size and style. They also have in-house Interior Designer Firm Fratantoni Interior Designers and world class Luxury Home Building Firm Fratantoni Luxury Estates! Hire one or all three companies to design and build and or remodel your home!
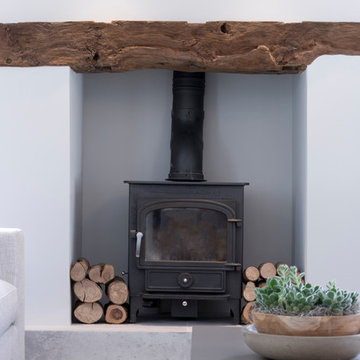
A once dark dated small room has now been transformed into a natural light filled space in this total home renovation. Working with Llama Architects and Llama Projects on the total renovation of this wonderfully located property. Opening up the existing ground floor and creating a new stunning entrance hallway allowed us to create a more open plan, beautifully natual light filled elegant Family / Morning Room near to the fabulous B3 Bulthaup newly installed kitchen. Working with the clients existing wood burner & art work we created a stylish cosy area with all new large format tiled flooring, plastered in fireplace, replacing the exposed brick and chunky oak window cills throughout. Stylish furniture and lighting design in calming soft colour tones to compliment the new interior scheme. This room now is a wonderfully functioning part of the homes newly renovated floor plan. A few Before images are at the end of the album.
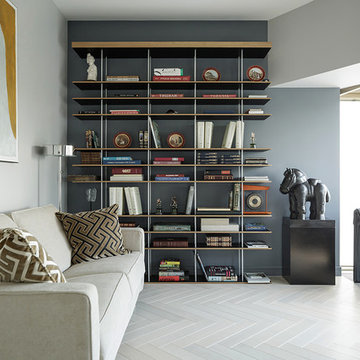
Кабинет с полками Molteni и авторской картиной. Скульптура FERNANDO BOTERO.
Антон Базалийский
Aménagement d'une salle de séjour contemporaine de taille moyenne avec une bibliothèque ou un coin lecture, un mur gris, un sol blanc et parquet peint.
Aménagement d'une salle de séjour contemporaine de taille moyenne avec une bibliothèque ou un coin lecture, un mur gris, un sol blanc et parquet peint.
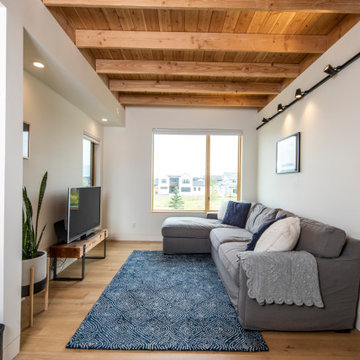
This gem of a home was designed by homeowner/architect Eric Vollmer. It is nestled in a traditional neighborhood with a deep yard and views to the east and west. Strategic window placement captures light and frames views while providing privacy from the next door neighbors. The second floor maximizes the volumes created by the roofline in vaulted spaces and loft areas. Four skylights illuminate the ‘Nordic Modern’ finishes and bring daylight deep into the house and the stairwell with interior openings that frame connections between the spaces. The skylights are also operable with remote controls and blinds to control heat, light and air supply.
Unique details abound! Metal details in the railings and door jambs, a paneled door flush in a paneled wall, flared openings. Floating shelves and flush transitions. The main bathroom has a ‘wet room’ with the tub tucked under a skylight enclosed with the shower.
This is a Structural Insulated Panel home with closed cell foam insulation in the roof cavity. The on-demand water heater does double duty providing hot water as well as heat to the home via a high velocity duct and HRV system.
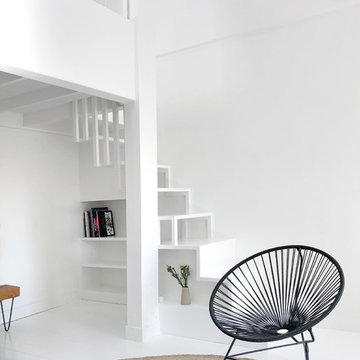
@juliettemogenet
Cette photo montre une grande salle de séjour tendance ouverte avec une bibliothèque ou un coin lecture, un mur blanc, parquet peint, une cheminée standard, un manteau de cheminée en brique, un sol blanc et aucun téléviseur.
Cette photo montre une grande salle de séjour tendance ouverte avec une bibliothèque ou un coin lecture, un mur blanc, parquet peint, une cheminée standard, un manteau de cheminée en brique, un sol blanc et aucun téléviseur.
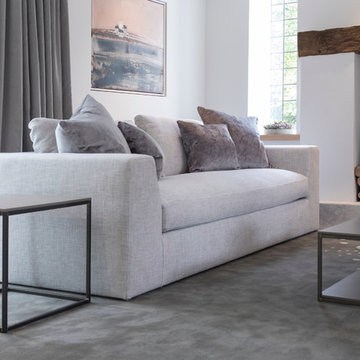
A once dark dated small room has now been transformed into a natural light filled space in this total home renovation. Working with Llama Architects and Llama Projects on the total renovation of this wonderfully located property. Opening up the existing ground floor and creating a new stunning entrance hallway allowed us to create a more open plan, beautifully natual light filled elegant Family / Morning Room near to the fabulous B3 Bulthaup newly installed kitchen. Working with the clients existing wood burner & art work we created a stylish cosy area with all new large format tiled flooring, plastered in fireplace, replacing the exposed brick and chunky oak window cills throughout. Stylish furniture and lighting design in calming soft colour tones to compliment the new interior scheme. This room now is a wonderfully functioning part of the homes newly renovated floor plan. A few Before images are at the end of the album.
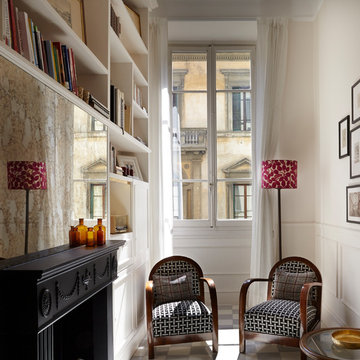
Cette photo montre une petite salle de séjour chic ouverte avec une bibliothèque ou un coin lecture, un mur blanc, un sol en marbre, une cheminée standard, un manteau de cheminée en bois et un sol blanc.
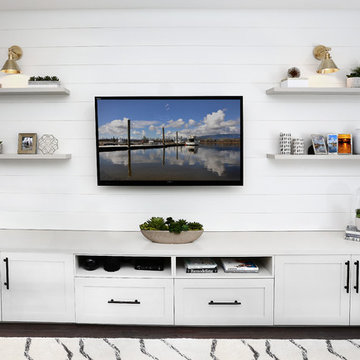
Idées déco pour une grande salle de séjour classique ouverte avec une bibliothèque ou un coin lecture, un mur gris, moquette, un téléviseur fixé au mur et un sol blanc.
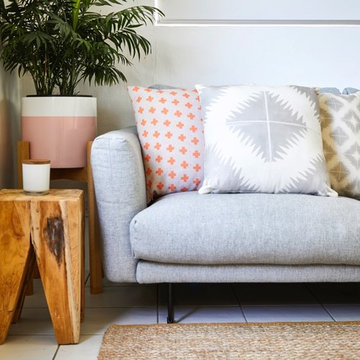
Cette image montre une salle de séjour marine de taille moyenne et ouverte avec une bibliothèque ou un coin lecture, un mur blanc, un sol en carrelage de céramique, un manteau de cheminée en carrelage, un téléviseur fixé au mur et un sol blanc.
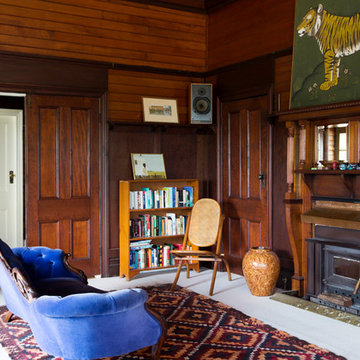
Aménagement d'une salle de séjour campagne de taille moyenne et fermée avec une bibliothèque ou un coin lecture, un mur marron, moquette, un poêle à bois, un manteau de cheminée en bois, aucun téléviseur et un sol blanc.
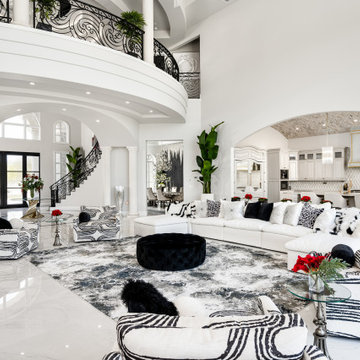
We especially love the arched entry way, brick ceiling, vaulted ceiling and custom wrought iron rail. Did you notice the custom tile backsplash and custom hood in the kitchen?
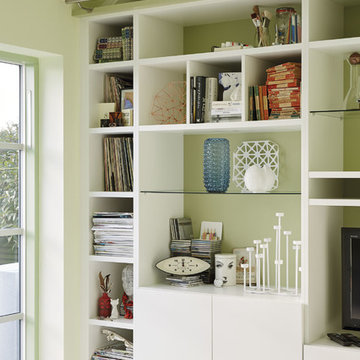
Painted in ‘sorrel’ this superb example of a large bespoke bookcase complements this spacious lounge perfectly.
This is a stunning fitted bookcase that not only looks great but fits the client’s initial vision by incorporating a small study area that can be neatly hidden away when not in use. Storage for books, pictures, trinkets and keepsakes has been carefully considered and designed sympathetically to the interior decor.
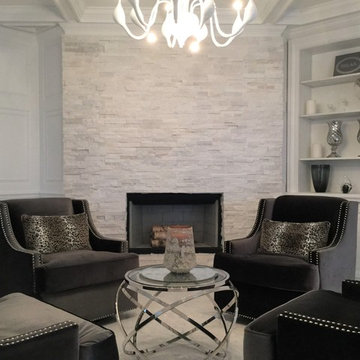
Martha Antonini
Cette photo montre une salle de séjour chic de taille moyenne et fermée avec une bibliothèque ou un coin lecture, un mur blanc, un sol en marbre, une cheminée standard, un manteau de cheminée en carrelage et un sol blanc.
Cette photo montre une salle de séjour chic de taille moyenne et fermée avec une bibliothèque ou un coin lecture, un mur blanc, un sol en marbre, une cheminée standard, un manteau de cheminée en carrelage et un sol blanc.
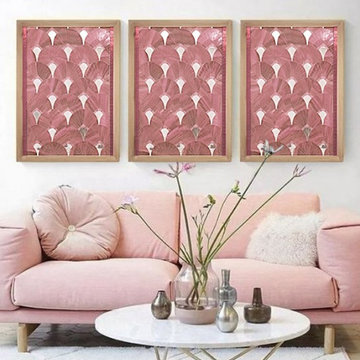
Zoom matière.
Tableaux mosaïque de verre conçu sur commande.
Chaque projet est minutieusement étudié afin de venir personnaliser avec soin les intérieurs résidentiels et hôteliers.
Les panneaux muraux sont composés d'une ou plusieurs pièces. Formes graphiques, Art déco, reproductions, teintes vives ou douces, le projet s'adapte en terme de motif et de coloris afin d'épouser parfaitement votre intérieur.
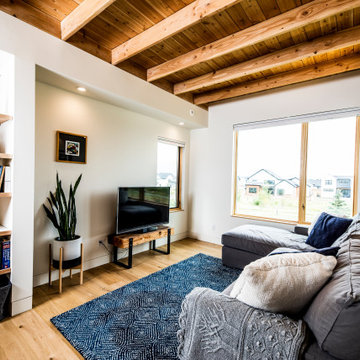
This gem of a home was designed by homeowner/architect Eric Vollmer. It is nestled in a traditional neighborhood with a deep yard and views to the east and west. Strategic window placement captures light and frames views while providing privacy from the next door neighbors. The second floor maximizes the volumes created by the roofline in vaulted spaces and loft areas. Four skylights illuminate the ‘Nordic Modern’ finishes and bring daylight deep into the house and the stairwell with interior openings that frame connections between the spaces. The skylights are also operable with remote controls and blinds to control heat, light and air supply.
Unique details abound! Metal details in the railings and door jambs, a paneled door flush in a paneled wall, flared openings. Floating shelves and flush transitions. The main bathroom has a ‘wet room’ with the tub tucked under a skylight enclosed with the shower.
This is a Structural Insulated Panel home with closed cell foam insulation in the roof cavity. The on-demand water heater does double duty providing hot water as well as heat to the home via a high velocity duct and HRV system.
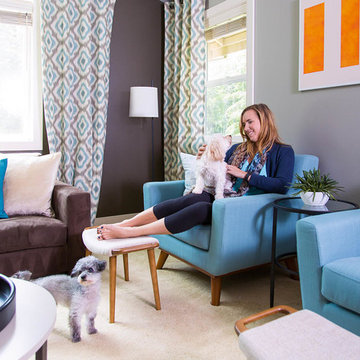
This client came with an existing sofa and wall colors but no idea what to do with the rest of the space. She loves color and pattern but was unsure how to use them. Together, we accented existing neutrals with eye-catching mid-century style chairs and chose shades of turquoise and tangerine to bring interest.

Modern open space room with soft luxurious sofas for spending time with family or reading a bool enjoying beautiful views.
Cette photo montre une très grande salle de séjour mansardée ou avec mezzanine moderne avec une bibliothèque ou un coin lecture, un mur blanc, un sol en carrelage de porcelaine et un sol blanc.
Cette photo montre une très grande salle de séjour mansardée ou avec mezzanine moderne avec une bibliothèque ou un coin lecture, un mur blanc, un sol en carrelage de porcelaine et un sol blanc.
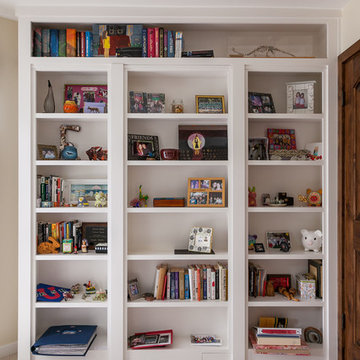
Cette photo montre une salle de séjour chic de taille moyenne et fermée avec une bibliothèque ou un coin lecture, un mur blanc, moquette et un sol blanc.
Idées déco de salles de séjour avec une bibliothèque ou un coin lecture et un sol blanc
3